Cucine con lavello a vasca singola e ante blu - Foto e idee per arredare
Filtra anche per:
Budget
Ordina per:Popolari oggi
1 - 20 di 2.344 foto

Before renovating, this bright and airy family kitchen was small, cramped and dark. The dining room was being used for spillover storage, and there was hardly room for two cooks in the kitchen. By knocking out the wall separating the two rooms, we created a large kitchen space with plenty of storage, space for cooking and baking, and a gathering table for kids and family friends. The dark navy blue cabinets set apart the area for baking, with a deep, bright counter for cooling racks, a tiled niche for the mixer, and pantries dedicated to baking supplies. The space next to the beverage center was used to create a beautiful eat-in dining area with an over-sized pendant and provided a stunning focal point visible from the front entry. Touches of brass and iron are sprinkled throughout and tie the entire room together.
Photography by Stacy Zarin

Designer Sarah Robertson of Studio Dearborn helped a neighbor and friend to update a “builder grade” kitchen into a personal, family space that feels luxurious and inviting.
The homeowner wanted to solve a number of storage and flow problems in the kitchen, including a wasted area dedicated to a desk, too-little pantry storage, and her wish for a kitchen bar. The all white builder kitchen lacked character, and the client wanted to inject color, texture and personality into the kitchen while keeping it classic.
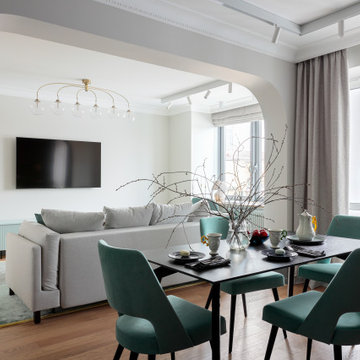
Кухня-гостиная объединены и дополняют друг друга по гамме
Ispirazione per una cucina design di medie dimensioni con lavello a vasca singola, ante con riquadro incassato, ante blu, top in superficie solida, paraspruzzi beige, paraspruzzi con piastrelle in ceramica, elettrodomestici neri, pavimento in legno massello medio, nessuna isola, pavimento marrone e top bianco
Ispirazione per una cucina design di medie dimensioni con lavello a vasca singola, ante con riquadro incassato, ante blu, top in superficie solida, paraspruzzi beige, paraspruzzi con piastrelle in ceramica, elettrodomestici neri, pavimento in legno massello medio, nessuna isola, pavimento marrone e top bianco

Материалы, использованные для создания комплекта мебели:
каркас, фасады: ЛДСП фирмы Egger
столешница: ИСКУССТВЕННЫЙ КАМЕНЬ
фурнитура: Blum
Реализованный проект выполнен с учетом требований заказчика, для этого была произведена перепланировка помещения, соединяющая кухню и гостиную. Открытое помещение дало воплотить в жизнь задуманный проект. Проект квартиры г. Москва, бульвар братьев Весниных (ЖК ЗИЛАРТ)
Помещение выполнено в современном стиле, кухня объедение с гостиной, в сине-серах оттенках и с яркими акцентами в виде бордовой мебели, что служит разделением зон помещения.

Esempio di una cucina nordica di medie dimensioni con lavello a vasca singola, ante in stile shaker, ante blu, top in granito, paraspruzzi bianco, paraspruzzi con piastrelle in ceramica, elettrodomestici in acciaio inossidabile, parquet chiaro, pavimento giallo, top nero e soffitto a volta
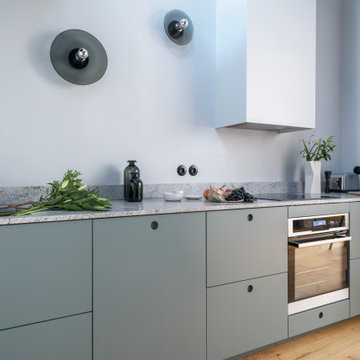
Agencement d'une cuisine avec un linéaire et un mur de placard. Plan de travail en granit Borgen. Ral des façades et des murs définit selon le camaïeu du granit. Réalisation sur-mesure par un menuisier des façades, des poignées intégrées et du caisson de la hotte. Les appliques en verre soufflé et une co-réalisation avec le verrier Arcam Glass.
crédit photo Germain Herriau, stylisme aurélie lesage

For this client we looked at a number of designs to help them decide whether to extend or not. In the end they decided to open up the ground floor. We widened the patio doors, took down all the internal walls and created an open plan kitchen/dining/living space that the client loves.
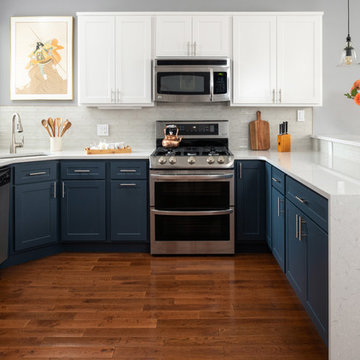
Residing in Philadelphia, it only seemed natural for a blue and white color scheme. The combination of Satin White and Colonial Blue creates instant drama in this refaced kitchen. Cambria countertop in Weybourne, include a waterfall side on the peninsula that elevate the design. An elegant backslash in a taupe ceramic adds a subtle backdrop.
Photography: Christian Giannelli
www.christiangiannelli.com/

Esempio di una cucina country di medie dimensioni con lavello a vasca singola, ante blu, top in pietra calcarea, paraspruzzi bianco, paraspruzzi con piastrelle diamantate, elettrodomestici in acciaio inossidabile, pavimento in ardesia e pavimento grigio

Lind-Cummings Design Photography
Idee per una grande cucina classica con lavello a vasca singola, top in vetro, pavimento in legno massello medio, pavimento marrone, ante blu, paraspruzzi bianco, ante lisce e top blu
Idee per una grande cucina classica con lavello a vasca singola, top in vetro, pavimento in legno massello medio, pavimento marrone, ante blu, paraspruzzi bianco, ante lisce e top blu
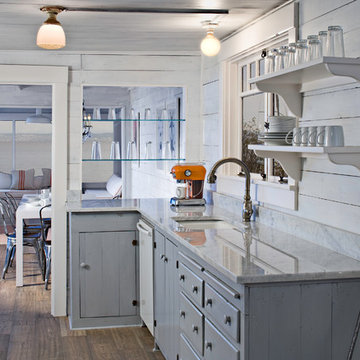
© Sam Van Fleet Photography
Immagine di una cucina boho chic con lavello a vasca singola, nessun'anta, ante blu e elettrodomestici bianchi
Immagine di una cucina boho chic con lavello a vasca singola, nessun'anta, ante blu e elettrodomestici bianchi

Idee per una piccola cucina bohémian con lavello a vasca singola, ante lisce, ante blu, top in quarzo composito, paraspruzzi multicolore, paraspruzzi con piastrelle a mosaico, elettrodomestici in acciaio inossidabile, parquet chiaro e penisola

Immagine di una cucina minimalista di medie dimensioni con lavello a vasca singola, ante a filo, ante blu, top in laminato, paraspruzzi bianco, paraspruzzi con piastrelle in ceramica, elettrodomestici in acciaio inossidabile, pavimento con piastrelle in ceramica, pavimento blu e top beige
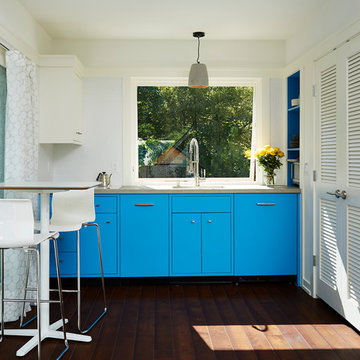
Alyssa Lee
Immagine di una piccola cucina minimal con lavello a vasca singola, ante blu, parquet scuro, nessuna isola e top in cemento
Immagine di una piccola cucina minimal con lavello a vasca singola, ante blu, parquet scuro, nessuna isola e top in cemento
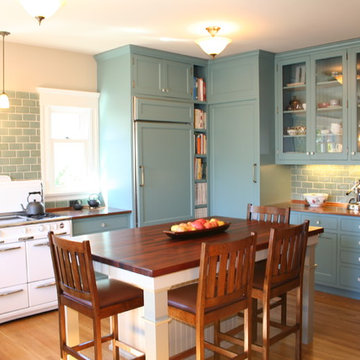
Oakland Kitchen
Ispirazione per una cucina chic di medie dimensioni con ante di vetro, top in rame, ante blu, paraspruzzi blu, paraspruzzi con piastrelle diamantate, elettrodomestici bianchi, lavello a vasca singola e pavimento in legno massello medio
Ispirazione per una cucina chic di medie dimensioni con ante di vetro, top in rame, ante blu, paraspruzzi blu, paraspruzzi con piastrelle diamantate, elettrodomestici bianchi, lavello a vasca singola e pavimento in legno massello medio

Idee per una grande cucina chic con lavello a vasca singola, ante a filo, ante blu, top in quarzo composito, paraspruzzi bianco, paraspruzzi con piastrelle di vetro, elettrodomestici in acciaio inossidabile, parquet scuro, 2 o più isole, pavimento marrone e top beige

Tim Doyle
Immagine di una piccola cucina design con lavello a vasca singola, ante lisce, top in quarzo composito, pavimento in legno massello medio, top nero, ante blu, paraspruzzi a effetto metallico e pavimento marrone
Immagine di una piccola cucina design con lavello a vasca singola, ante lisce, top in quarzo composito, pavimento in legno massello medio, top nero, ante blu, paraspruzzi a effetto metallico e pavimento marrone
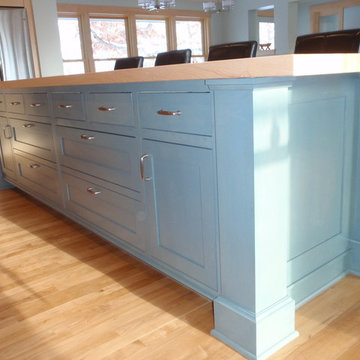
Esempio di una cucina boho chic di medie dimensioni con lavello a vasca singola, ante lisce, ante blu, top in legno, paraspruzzi grigio, paraspruzzi con lastra di vetro, elettrodomestici in acciaio inossidabile e pavimento in legno massello medio

Esempio di una grande cucina country con lavello a vasca singola, ante con bugna sagomata, ante blu, top in quarzite, paraspruzzi bianco, paraspruzzi in quarzo composito, elettrodomestici in acciaio inossidabile, parquet chiaro, pavimento marrone, top blu e soffitto in perlinato
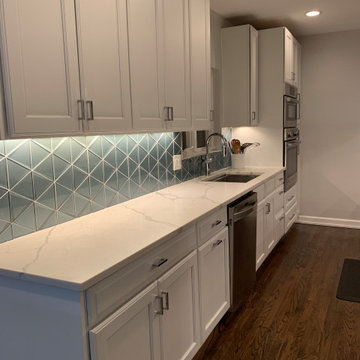
We turned this historic Sauganash dark interior kitchen, family room, and dining room into a modern, bright, open, and family-friendly space. We took down walls, removed closets, added an island with a new hood and an induction cooktop, added a built-in oven and microwave, re-purposed various wood cabinets along with painting them all, added a ton of recessed lights, opened the back wall with a larger sliding door to the deck, installed an updated environmentally-friendly window, built a coordinated entertainment center that also functions as a storage space for jackets and shoes, re-finished the floors on both the first and second floors and the staircase, added a wet bar with a floating shelf, and re-roofed a leaking roof. The blue base cabinets for both the island and the wet bar complement the bright and modern white cabinets along with a the new blue glass backsplash. The island acts as a center point for family and friends to gather. The new larger sliding back door creates a smooth transition from the open interior to the exterior.
Cucine con lavello a vasca singola e ante blu - Foto e idee per arredare
1