Cucine con isola centrale con ante arancioni - Foto e idee per arredare
Filtra anche per:
Budget
Ordina per:Popolari oggi
1 - 20 di 446 foto
1 di 3

Idee per una grande cucina moderna con lavello sottopiano, ante lisce, top in quarzo composito, paraspruzzi in granito, elettrodomestici neri, pavimento in ardesia, pavimento nero, top bianco, soffitto a volta, ante arancioni e paraspruzzi multicolore

Ispirazione per una cucina tradizionale di medie dimensioni con ante in stile shaker, ante arancioni, elettrodomestici in acciaio inossidabile, pavimento in legno massello medio, pavimento marrone, top nero, lavello sottopiano e top in superficie solida
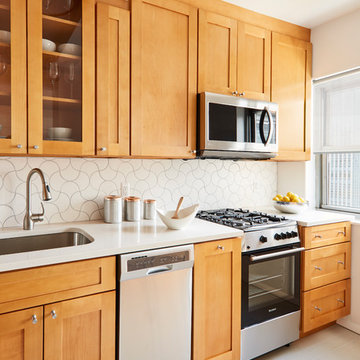
Dylan Chandler photography
Full gut renovation of this kitchen in Brooklyn. Check out the before and afters here! https://mmonroedesigninspiration.wordpress.com/2016/04/12/mid-century-inspired-kitchen-renovation-before-after/

We were commissioned to design and build a new kitchen for this terraced side extension. The clients were quite specific about their style and ideas. After a few variations they fell in love with the floating island idea with fluted solid Utile. The Island top is 100% rubber and the main kitchen run work top is recycled resin and plastic. The cut out handles are replicas of an existing midcentury sideboard.
MATERIALS – Sapele wood doors and slats / birch ply doors with Forbo / Krion work tops / Flute glass.
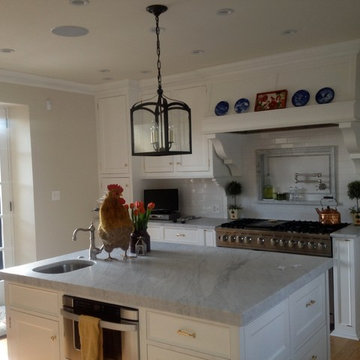
Ispirazione per una cucina country di medie dimensioni con lavello stile country, ante in stile shaker, ante arancioni, top in superficie solida, paraspruzzi bianco, paraspruzzi con piastrelle diamantate, elettrodomestici in acciaio inossidabile e parquet chiaro

Ispirazione per una piccola cucina design con pavimento in legno massello medio, ante di vetro, ante arancioni, top in legno, elettrodomestici in acciaio inossidabile, pavimento marrone e top marrone

Esempio di un ampio cucina con isola centrale boho chic con lavello sottopiano, ante a filo, ante arancioni, elettrodomestici colorati e soffitto a volta
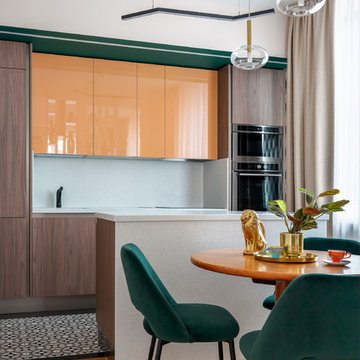
Immagine di una cucina contemporanea con ante lisce, ante arancioni, paraspruzzi bianco, pavimento multicolore, top bianco e elettrodomestici in acciaio inossidabile
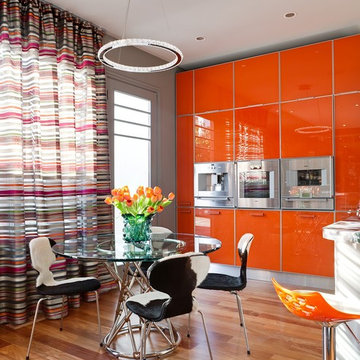
Interior Design Work & Photos by AppleGate Interior Design
Esempio di una cucina minimal con ante lisce, ante arancioni e pavimento in legno massello medio
Esempio di una cucina minimal con ante lisce, ante arancioni e pavimento in legno massello medio

Idee per una cucina minimal di medie dimensioni con lavello sottopiano, ante lisce, ante arancioni, top in legno, paraspruzzi bianco, paraspruzzi con piastrelle a mosaico, elettrodomestici in acciaio inossidabile, pavimento in laminato, pavimento beige e top beige
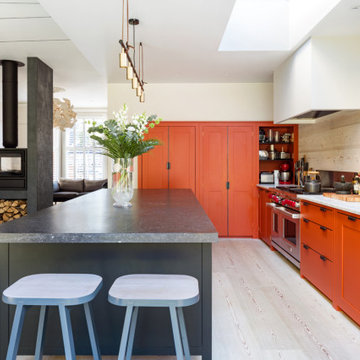
We are delighted to have completed the radical transformation of a tired detached property in South Croydon.
When they appointed Granit, our clients were living in the property which had previously been divided into a number of flats.
The historic sub-division had resulted in an extremely poor use of space with redundant staircases, kitchens and bathrooms throughout.
Our clients sought to reconfigure the property back into a single dwelling for his growing family.
Our client had an eye for design and was keen to balance contemporary design whilst maintaining as much of the character of the original house.
Maximising natural light, space and establishing a visual and physical connection were also key drivers for the design. Owing to the size of the property, it became apparent that reconfiguration rather than extension provided the solution to meet the brief.
A metal clad ‘intervention’ was introduced to the rear facade. This created a strong horizontal element creating a visual balance with the vertical nature of the three storey gable.
The metal cladding specified echoed the colour of the red brick string courses tying old with new. Slender frame sliding doors provide access and views of the large garden.
The central circulation space was transformed by the introduction of a double height glazed slot wrapping up the rear facade and onto the roof. This allows daylight to permeate into the heart of the otherwise dark deep floor plan. The staircase was reconfigured into a series of landings looking down over the main void space below and out towards the tree canopies at the rear of the garden.
The introduction of double pocket doors throughout the ground floor creates a series of interconnected spaces and the whitewashed Larch flooring flows seamlessly from room to room. A bold palette of colours and materials lends character and texture throughout the property.
The end result is a spacious yet cosy environment for the family to inhabit for years to come.
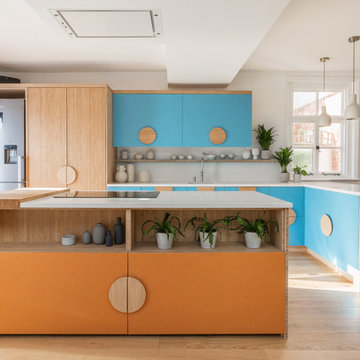
Photos by - Alex Reyto, Styling by - Tamineh Dhondy
Idee per una grande cucina moderna con lavello a vasca singola, ante lisce, ante arancioni, top in quarzite, paraspruzzi bianco, paraspruzzi in lastra di pietra, elettrodomestici in acciaio inossidabile, pavimento in legno massello medio e top bianco
Idee per una grande cucina moderna con lavello a vasca singola, ante lisce, ante arancioni, top in quarzite, paraspruzzi bianco, paraspruzzi in lastra di pietra, elettrodomestici in acciaio inossidabile, pavimento in legno massello medio e top bianco
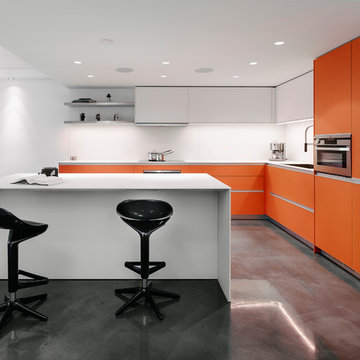
Custom Italian Kitchen cabinets in satin finish orange glass with white satin finish glass countertops and uppers. Designed for a Vancouver cinematographer who loves colour. Photography by Chris Rollet
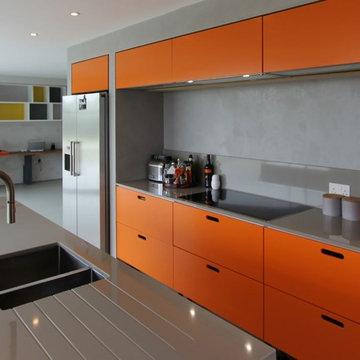
Having recently moved to Sussex from London, the client was recommended to us by a previous client of Parker Bathrooms. For a new build with sea views, the brief called for a modern kitchen and a striking, minimalist and unusual design. Our kitchen planner chose a bold tangerine for the kitchen cabinets and a mouse grey colour combination that the client instantly fell in love with. The finished kitchen design perfectly compliments the light, open plan room and smooth concrete walls.
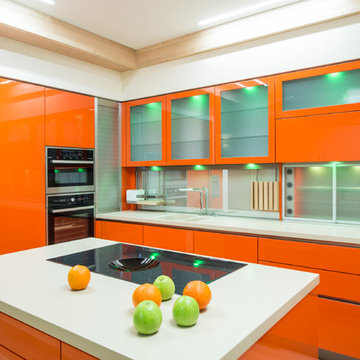
Ispirazione per una cucina contemporanea con ante lisce, ante arancioni e elettrodomestici da incasso
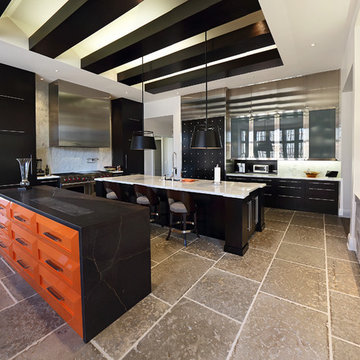
Complete kitchen with high gloss custom colors (orange), dark wood matching island and drawers with moving hidden appliance storage.
photos -www.zoomhome.com

Peter Giles Photography
Idee per una cucina design di medie dimensioni con lavello sottopiano, ante lisce, ante arancioni, top in quarzo composito, paraspruzzi verde, paraspruzzi con lastra di vetro, elettrodomestici in acciaio inossidabile, pavimento in legno massello medio, pavimento giallo e top verde
Idee per una cucina design di medie dimensioni con lavello sottopiano, ante lisce, ante arancioni, top in quarzo composito, paraspruzzi verde, paraspruzzi con lastra di vetro, elettrodomestici in acciaio inossidabile, pavimento in legno massello medio, pavimento giallo e top verde

Idee per una grande cucina eclettica con ante in stile shaker, ante arancioni, top in granito, top arancione, lavello sottopiano, paraspruzzi arancione, paraspruzzi con lastra di vetro, elettrodomestici neri e parquet chiaro
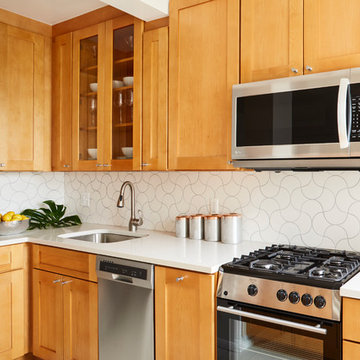
Dylan Chandler photography
Full gut renovation of this kitchen in Brooklyn. Check out the before and afters here! https://mmonroedesigninspiration.wordpress.com/2016/04/12/mid-century-inspired-kitchen-renovation-before-after/
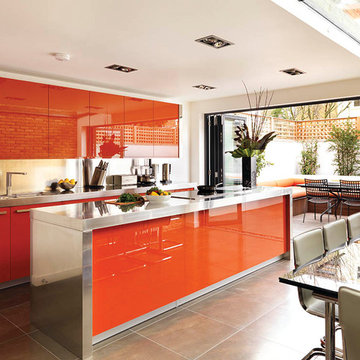
Part of an entire house remodel, this rear extension and side return offers a truly indoor outdoor kitchen, dining experience. Using the same floor both inside and out makes the garden feel a real extension of the kitchen/dining space. Punchy orange units give a bold statement look which together with stainless steel worktops and splashbacks create a super contemporary space.
Cucine con isola centrale con ante arancioni - Foto e idee per arredare
1