Cucine con ante lisce - Foto e idee per arredare
Ordina per:Popolari oggi
1 - 20 di 237 foto

This kitchen has many interesting elements that set it apart.
The sense of openness is created by the raised ceiling and multiple ceiling levels, lighting and light colored cabinets.
A custom hood over the stone back splash creates a wonderful focal point with it's traditional style architectural mill work complimenting the islands use of reclaimed wood (as seen on the ceiling as well) transitional tapered legs, and the use of Carrara marble on the island top.
This kitchen was featured in a Houzz Kitchen of the Week article!
Photography by Alicia's Art, LLC
RUDLOFF Custom Builders, is a residential construction company that connects with clients early in the design phase to ensure every detail of your project is captured just as you imagined. RUDLOFF Custom Builders will create the project of your dreams that is executed by on-site project managers and skilled craftsman, while creating lifetime client relationships that are build on trust and integrity.
We are a full service, certified remodeling company that covers all of the Philadelphia suburban area including West Chester, Gladwynne, Malvern, Wayne, Haverford and more.
As a 6 time Best of Houzz winner, we look forward to working with you on your next project.

The kitchen is a warm and functional space that utilizes custom walnut cabinetry, stainless steel, and extra-thick calacatta marble.
Esempio di una cucina contemporanea con elettrodomestici in acciaio inossidabile, ante lisce, ante in legno bruno, top in marmo, paraspruzzi bianco e paraspruzzi in marmo
Esempio di una cucina contemporanea con elettrodomestici in acciaio inossidabile, ante lisce, ante in legno bruno, top in marmo, paraspruzzi bianco e paraspruzzi in marmo

Immagine di una cucina minimal chiusa con lavello sottopiano, ante lisce, ante marroni, paraspruzzi nero, pavimento in sughero, nessuna isola e pavimento marrone

© Paul Bardagjy Photography
Idee per una cucina minimalista di medie dimensioni con elettrodomestici in acciaio inossidabile, ante lisce, ante grigie, top in quarzo composito, paraspruzzi con lastra di vetro, lavello sottopiano, pavimento in legno massello medio e pavimento marrone
Idee per una cucina minimalista di medie dimensioni con elettrodomestici in acciaio inossidabile, ante lisce, ante grigie, top in quarzo composito, paraspruzzi con lastra di vetro, lavello sottopiano, pavimento in legno massello medio e pavimento marrone
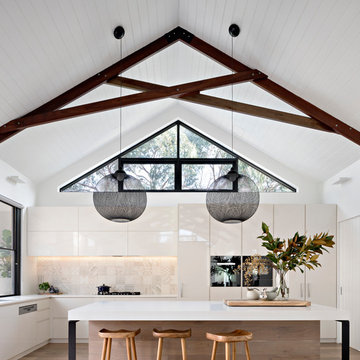
Tatjana Plitt
Esempio di una cucina contemporanea di medie dimensioni con ante lisce, ante bianche, paraspruzzi beige, pavimento in legno massello medio, pavimento marrone, lavello sottopiano e elettrodomestici da incasso
Esempio di una cucina contemporanea di medie dimensioni con ante lisce, ante bianche, paraspruzzi beige, pavimento in legno massello medio, pavimento marrone, lavello sottopiano e elettrodomestici da incasso

Jonathan VDK
Esempio di una grande cucina chic con ante lisce, ante in legno scuro, top in superficie solida, paraspruzzi grigio, paraspruzzi con piastrelle in ceramica, elettrodomestici in acciaio inossidabile, pavimento in ardesia e pavimento multicolore
Esempio di una grande cucina chic con ante lisce, ante in legno scuro, top in superficie solida, paraspruzzi grigio, paraspruzzi con piastrelle in ceramica, elettrodomestici in acciaio inossidabile, pavimento in ardesia e pavimento multicolore

Foto di una grande cucina classica con lavello sottopiano, paraspruzzi multicolore, paraspruzzi con piastrelle a mosaico, elettrodomestici in acciaio inossidabile, parquet scuro, ante lisce, ante bianche, top in superficie solida, pavimento marrone e top grigio
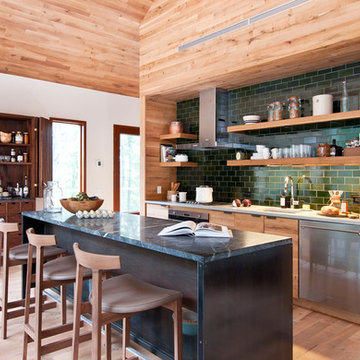
Immagine di una cucina stile rurale con lavello sottopiano, ante lisce, ante in legno chiaro, top in saponaria, paraspruzzi verde, paraspruzzi con piastrelle diamantate, elettrodomestici in acciaio inossidabile e struttura in muratura
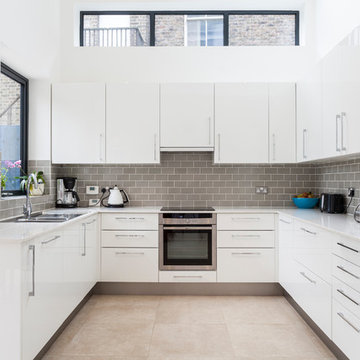
Chris Snook
Immagine di una color tortora cucina ad U contemporanea con lavello a doppia vasca, ante lisce, ante bianche e paraspruzzi grigio
Immagine di una color tortora cucina ad U contemporanea con lavello a doppia vasca, ante lisce, ante bianche e paraspruzzi grigio

At Ribegade, the owners have chosen to move the kitchen from the original location to a spacious livingroom.
The kitchen is designed and produced by Nicolaj Bo in Vesterbo, Copenhagen.
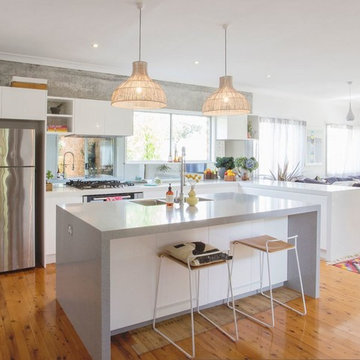
Products used: Venus Grey - island Bianca Real - white countertops These colors can be special ordered, and viewable on the Australia GT website: http://bit.ly/1t86tus
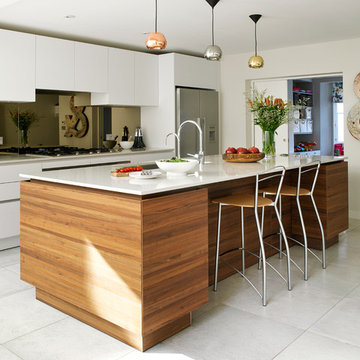
Kitchen
Nick Smith Photography
Immagine di una cucina design con ante lisce, ante bianche e elettrodomestici in acciaio inossidabile
Immagine di una cucina design con ante lisce, ante bianche e elettrodomestici in acciaio inossidabile

Michelle Williams
Foto di una grande cucina design con lavello da incasso, ante lisce, ante in legno scuro, top in legno, paraspruzzi grigio, elettrodomestici in acciaio inossidabile, parquet chiaro e paraspruzzi con piastrelle diamantate
Foto di una grande cucina design con lavello da incasso, ante lisce, ante in legno scuro, top in legno, paraspruzzi grigio, elettrodomestici in acciaio inossidabile, parquet chiaro e paraspruzzi con piastrelle diamantate

Bluff House kitchen.
Photography: Auhaus Architecture
Immagine di un cucina con isola centrale design di medie dimensioni con ante lisce, ante nere, top in legno, paraspruzzi multicolore, paraspruzzi con piastrelle di cemento, elettrodomestici neri e pavimento in legno massello medio
Immagine di un cucina con isola centrale design di medie dimensioni con ante lisce, ante nere, top in legno, paraspruzzi multicolore, paraspruzzi con piastrelle di cemento, elettrodomestici neri e pavimento in legno massello medio
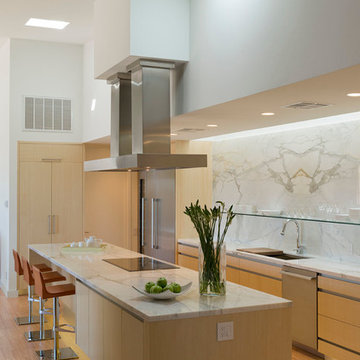
Esempio di una cucina ad U minimalista con lavello sottopiano, ante lisce, ante in legno chiaro, elettrodomestici in acciaio inossidabile e paraspruzzi in marmo
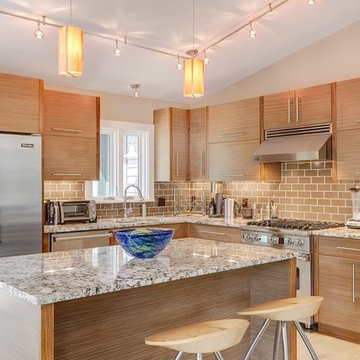
Michael Yearout Photography
Esempio di una cucina a L design con ante lisce, ante in legno scuro, top in granito, paraspruzzi marrone, paraspruzzi con piastrelle diamantate e elettrodomestici in acciaio inossidabile
Esempio di una cucina a L design con ante lisce, ante in legno scuro, top in granito, paraspruzzi marrone, paraspruzzi con piastrelle diamantate e elettrodomestici in acciaio inossidabile
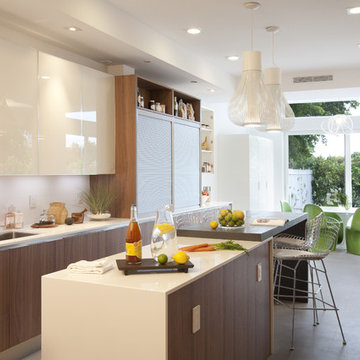
A young Mexican couple approached us to create a streamline modern and fresh home for their growing family. They expressed a desire for natural textures and finishes such as natural stone and a variety of woods to juxtapose against a clean linear white backdrop.
For the kid’s rooms we are staying within the modern and fresh feel of the house while bringing in pops of bright color such as lime green. We are looking to incorporate interactive features such as a chalkboard wall and fun unique kid size furniture.
The bathrooms are very linear and play with the concept of planes in the use of materials.They will be a study in contrasting and complementary textures established with tiles from resin inlaid with pebbles to a long porcelain tile that resembles wood grain.
This beautiful house is a 5 bedroom home located in Presidential Estates in Aventura, FL.

Level Three: Taupe reflective glass cabinets float on a radiant, random-patterned, glass mosaic wall treatment. It is a customized product, cut and assembled by artisans from handmade glass.
Photograph © Darren Edwards, San Diego

Immagine di una cucina parallela minimal con lavello sottopiano, ante lisce, ante in legno bruno, top in marmo, paraspruzzi bianco, paraspruzzi in lastra di pietra, elettrodomestici in acciaio inossidabile e top bianco

Situated on a challenging sloped lot, an elegant and modern home was achieved with a focus on warm walnut, stainless steel, glass and concrete. Each floor, named Sand, Sea, Surf and Sky, is connected by a floating walnut staircase and an elevator concealed by walnut paneling in the entrance.
The home captures the expansive and serene views of the ocean, with spaces outdoors that incorporate water and fire elements. Ease of maintenance and efficiency was paramount in finishes and systems within the home. Accents of Swarovski crystals illuminate the corridor leading to the master suite and add sparkle to the lighting throughout.
A sleek and functional kitchen was achieved featuring black walnut and charcoal gloss millwork, also incorporating a concealed pantry and quartz surfaces. An impressive wine cooler displays bottles horizontally over steel and walnut, spanning from floor to ceiling.
Features were integrated that capture the fluid motion of a wave and can be seen in the flexible slate on the contoured fireplace, Modular Arts wall panels, and stainless steel accents. The foyer and outer decks also display this sense of movement.
At only 22 feet in width, and 4300 square feet of dramatic finishes, a four car garage that includes additional space for the client's motorcycle, the Wave House was a productive and rewarding collaboration between the client and KBC Developments.
Featured in Homes & Living Vancouver magazine July 2012!
photos by Rob Campbell - www.robcampbellphotography
photos by Tony Puezer - www.brightideaphotography.com
Cucine con ante lisce - Foto e idee per arredare
1