Cucine con ante lisce e paraspruzzi arancione - Foto e idee per arredare
Filtra anche per:
Budget
Ordina per:Popolari oggi
1 - 20 di 1.383 foto

Immagine di una piccola cucina a L contemporanea chiusa con ante lisce, top in superficie solida, paraspruzzi arancione, paraspruzzi con piastrelle in ceramica, pavimento bianco, top nero, lavello sottopiano, elettrodomestici neri, pavimento in gres porcellanato, nessuna isola e soffitto ribassato
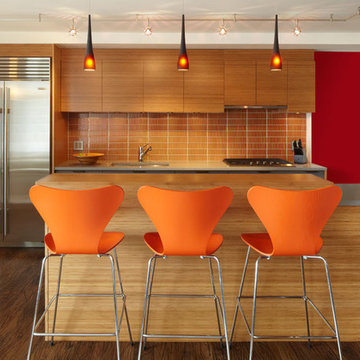
When marrying two Upper West Side apartments to accommodate a growing family’s needs, the team at Axis Mundi was faced with a conundrum: how to distinctly delineate public and private spaces without sacrificing the greater openness conferred by the expansion. So they limned that line with a six-foot square sliding glass door, which enables parents to block out the sounds of rambunctious youth emanating from private quarters, while also shielding sleeping children from the later night activities of their parents—all of it without obscuring light or affecting the impression of open-plan living. Continuity of materials—hand-scraped walnut plank floors, a custom bamboo veneer kitchen and living room shelving—enhances the sense of sweeping, loft-like spaces. Materials also create intriguing textural contrasts, as in a powder room where a high-tech glass sink and black stainless steel penny tile is softened by a leather door with contrast stitching one must open to enter the space.
Highlights: A pair of Gio Ponti lounge chairs, black glass rock tables and a William Yeoward area rug from the Rug Company (living room), sliding glass shower door from Magnum in the master bath.
Total Area: 1950 sf
Design Team: John Beckmann, Richard Rosenbloom and Nick Messerlian
Photography: Mikiko Kikuyama
© Axis Mundi Design LLC
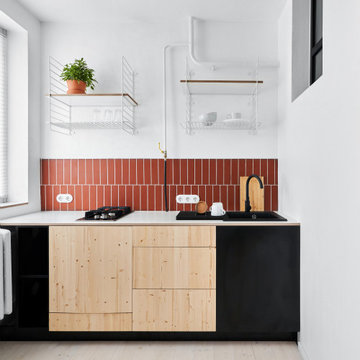
Immagine di una cucina design con lavello da incasso, ante lisce, ante nere, paraspruzzi arancione, pavimento in legno massello medio, nessuna isola, pavimento beige e top bianco

Кухня в стиле минимализм. Автор Лада Камышанская
Foto di una cucina minimal di medie dimensioni con top in legno, paraspruzzi in legno, parquet chiaro, nessuna isola, lavello da incasso, ante lisce, ante grigie, paraspruzzi arancione e elettrodomestici in acciaio inossidabile
Foto di una cucina minimal di medie dimensioni con top in legno, paraspruzzi in legno, parquet chiaro, nessuna isola, lavello da incasso, ante lisce, ante grigie, paraspruzzi arancione e elettrodomestici in acciaio inossidabile
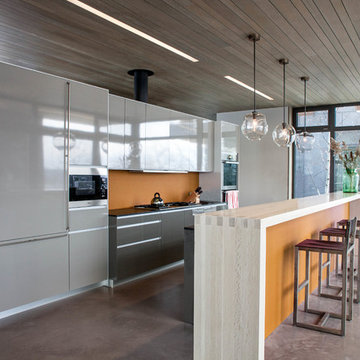
Photo: practical(ly) studios ©2012
Immagine di una cucina parallela minimal con ante lisce, ante grigie, paraspruzzi arancione e elettrodomestici da incasso
Immagine di una cucina parallela minimal con ante lisce, ante grigie, paraspruzzi arancione e elettrodomestici da incasso

A large induction cooktop was located to a new peninsula with a hood located in the ceiling so as not to obstruct the view.
Idee per una dispensa moderna di medie dimensioni con lavello sottopiano, ante lisce, ante beige, top in quarzo composito, paraspruzzi arancione, paraspruzzi con lastra di vetro, elettrodomestici da incasso, pavimento in gres porcellanato, penisola, pavimento grigio e top nero
Idee per una dispensa moderna di medie dimensioni con lavello sottopiano, ante lisce, ante beige, top in quarzo composito, paraspruzzi arancione, paraspruzzi con lastra di vetro, elettrodomestici da incasso, pavimento in gres porcellanato, penisola, pavimento grigio e top nero
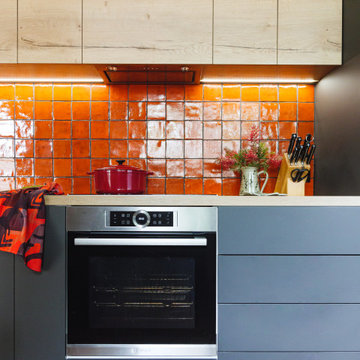
Contemporary Retro Kitchen
Idee per una cucina minimal con lavello a doppia vasca, ante lisce, top in laminato, paraspruzzi arancione, paraspruzzi con piastrelle in ceramica, elettrodomestici neri, pavimento in legno massello medio, penisola e travi a vista
Idee per una cucina minimal con lavello a doppia vasca, ante lisce, top in laminato, paraspruzzi arancione, paraspruzzi con piastrelle in ceramica, elettrodomestici neri, pavimento in legno massello medio, penisola e travi a vista
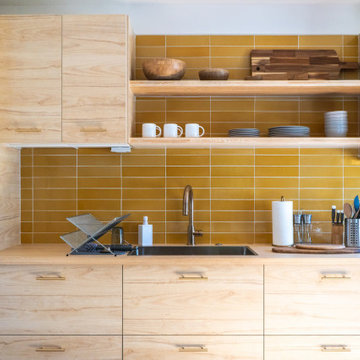
IKEA cabinets, Heath tile, butcher block counter tops, and CB2 pendant lights
Idee per una cucina minimalista con lavello sottopiano, ante lisce, ante beige, top in legno, paraspruzzi arancione, paraspruzzi con piastrelle in ceramica, elettrodomestici in acciaio inossidabile, pavimento in legno massello medio, pavimento beige e top beige
Idee per una cucina minimalista con lavello sottopiano, ante lisce, ante beige, top in legno, paraspruzzi arancione, paraspruzzi con piastrelle in ceramica, elettrodomestici in acciaio inossidabile, pavimento in legno massello medio, pavimento beige e top beige
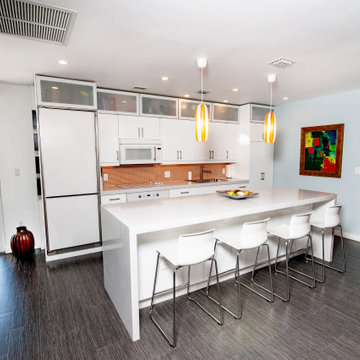
Kitchen with island open to living room and terraces.
Idee per una cucina moderna di medie dimensioni con lavello a vasca singola, ante lisce, ante bianche, top in quarzo composito, paraspruzzi arancione, paraspruzzi in gres porcellanato, elettrodomestici bianchi, pavimento in gres porcellanato, pavimento marrone e top bianco
Idee per una cucina moderna di medie dimensioni con lavello a vasca singola, ante lisce, ante bianche, top in quarzo composito, paraspruzzi arancione, paraspruzzi in gres porcellanato, elettrodomestici bianchi, pavimento in gres porcellanato, pavimento marrone e top bianco

Idee per una cucina bohémian di medie dimensioni con lavello integrato, ante lisce, ante in legno bruno, top in cemento, paraspruzzi arancione, paraspruzzi con piastrelle a mosaico, elettrodomestici colorati, pavimento con piastrelle in ceramica, penisola, pavimento grigio e top verde
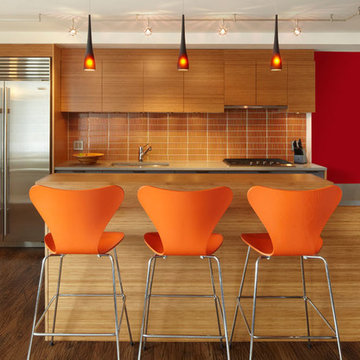
When marrying two Upper West Side apartments to accommodate a growing family’s needs, the team at Axis Mundi was faced with a conundrum: how to distinctly delineate public and private spaces without sacrificing the greater openness conferred by the expansion. So they limned that line with a six-foot square sliding glass door, which enables parents to block out the sounds of rambunctious youth emanating from private quarters, while also shielding sleeping children from the later night activities of their parents—all of it without obscuring light or affecting the impression of open-plan living. Continuity of materials—hand-scraped walnut plank floors, a custom bamboo veneer kitchen and living room shelving—enhances the sense of sweeping, loft-like spaces. Materials also create intriguing textural contrasts, as in a powder room where a high-tech glass sink and black stainless steel penny tile is softened by a leather door with contrast stitching one must open to enter the space.
Highlights: A pair of Gio Ponti lounge chairs, black glass rock tables and a William Yeoward area rug from the Rug Company (living room), sliding glass shower door from Magnum in the master bath.
Total Area: 1950 sf
Design Team: John Beckmann, Richard Rosenbloom and Nick Messerlian
Photography: Mikiko Kikuyama
© Axis Mundi Design LLC
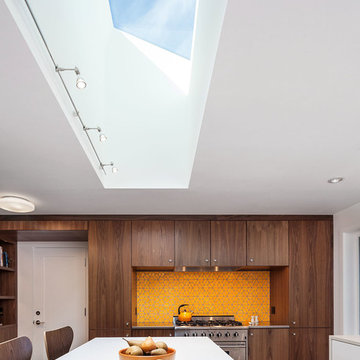
Foto di una cucina design di medie dimensioni con lavello sottopiano, ante lisce, ante bianche, top in quarzo composito, paraspruzzi arancione, paraspruzzi con piastrelle in ceramica, elettrodomestici in acciaio inossidabile e pavimento in legno massello medio
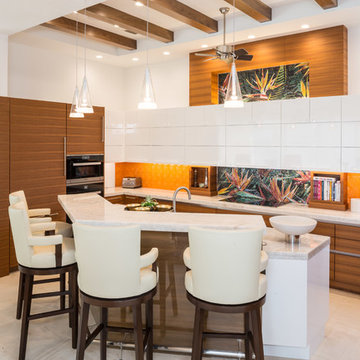
Immagine di una cucina classica di medie dimensioni con lavello sottopiano, ante lisce, ante in legno scuro, top in granito, paraspruzzi arancione e elettrodomestici in acciaio inossidabile
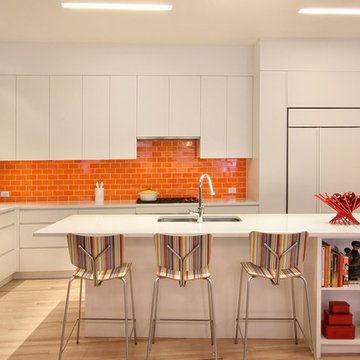
Foto di una cucina minimal di medie dimensioni con lavello sottopiano, ante lisce, ante bianche, paraspruzzi arancione, paraspruzzi con piastrelle diamantate, elettrodomestici da incasso, parquet chiaro e top in quarzite
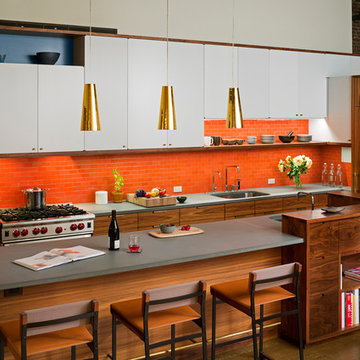
Photography: Albert Vecerka-Esto
Ispirazione per un cucina con isola centrale contemporaneo con ante lisce, ante bianche, top in superficie solida, paraspruzzi con piastrelle in ceramica, elettrodomestici da incasso, lavello sottopiano, paraspruzzi arancione e parquet scuro
Ispirazione per un cucina con isola centrale contemporaneo con ante lisce, ante bianche, top in superficie solida, paraspruzzi con piastrelle in ceramica, elettrodomestici da incasso, lavello sottopiano, paraspruzzi arancione e parquet scuro
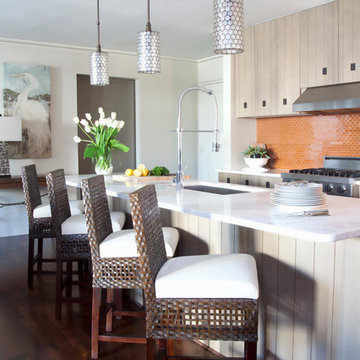
Photo Credit: Christina Wedge
Esempio di una cucina costiera con lavello sottopiano, ante lisce, ante in legno chiaro, paraspruzzi arancione, elettrodomestici in acciaio inossidabile e pavimento in legno massello medio
Esempio di una cucina costiera con lavello sottopiano, ante lisce, ante in legno chiaro, paraspruzzi arancione, elettrodomestici in acciaio inossidabile e pavimento in legno massello medio
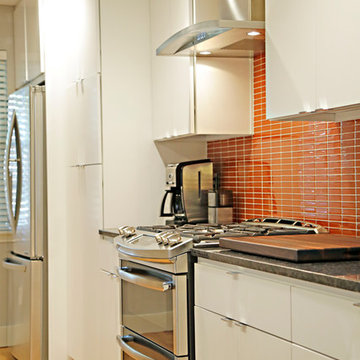
Old yet stylish loft in Dallas needed a new kitchen. The result: New open space modern kitchen with eat at island, hardwood flooring, bright colors paired with the new white kitchen and a touch of color with orange backsplash.
We built new storage spaces and removed all kitchen walls to create new flow to the house.
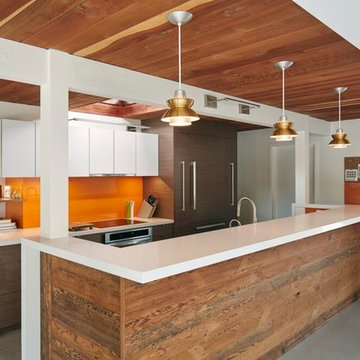
Esempio di una cucina contemporanea con ante lisce, ante bianche, paraspruzzi arancione, paraspruzzi con lastra di vetro, elettrodomestici da incasso e pavimento in cemento
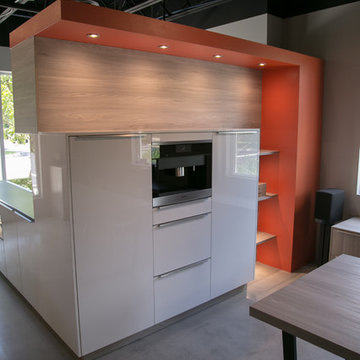
Compact modern Kitchen, white High Gloss Lacquer in Combination with Stone Ash textured Laminate. We designed this kitchen as combined space, functioning as office Kitchen, office area, and dining area.
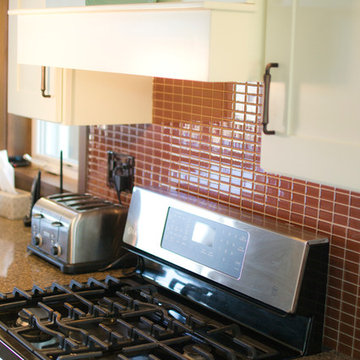
Viatera quartz tops
Immagine di una grande cucina chic con lavello stile country, ante lisce, ante bianche, top in quarzite, paraspruzzi arancione, paraspruzzi con lastra di vetro, elettrodomestici in acciaio inossidabile e parquet scuro
Immagine di una grande cucina chic con lavello stile country, ante lisce, ante bianche, top in quarzite, paraspruzzi arancione, paraspruzzi con lastra di vetro, elettrodomestici in acciaio inossidabile e parquet scuro
Cucine con ante lisce e paraspruzzi arancione - Foto e idee per arredare
1