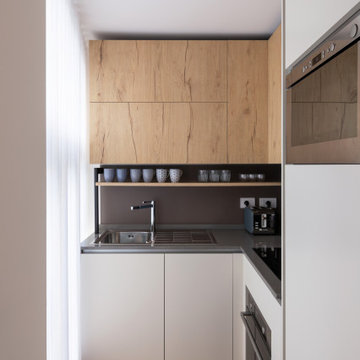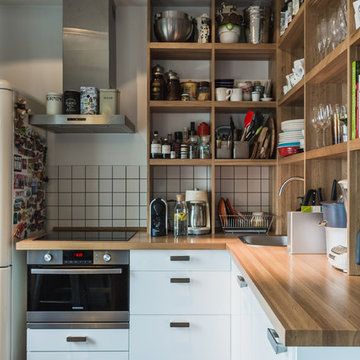Cucine con lavello da incasso e ante lisce - Foto e idee per arredare
Filtra anche per:
Budget
Ordina per:Popolari oggi
1 - 20 di 36.436 foto
1 di 3

Cucina contemporanea color verde foresta
Immagine di una cucina nordica con lavello da incasso, ante lisce, ante verdi, paraspruzzi grigio, elettrodomestici in acciaio inossidabile, nessuna isola, pavimento grigio, top grigio e soffitto ribassato
Immagine di una cucina nordica con lavello da incasso, ante lisce, ante verdi, paraspruzzi grigio, elettrodomestici in acciaio inossidabile, nessuna isola, pavimento grigio, top grigio e soffitto ribassato

Esempio di una cucina a L contemporanea con lavello da incasso, ante lisce, paraspruzzi grigio, top grigio e parquet chiaro

Bespoke kitchen design - pill shaped fluted island with ink blue wall cabinetry. Zellige tiles clad the shelves and chimney breast, paired with patterned encaustic floor tiles.

Esempio di una cucina minimalista con lavello da incasso, ante in legno scuro, top in quarzo composito, paraspruzzi bianco, paraspruzzi con piastrelle diamantate, elettrodomestici in acciaio inossidabile, parquet chiaro, top bianco, travi a vista, ante lisce e pavimento marrone

Immagine di una grande cucina contemporanea con lavello da incasso, ante lisce, ante in legno bruno, top in superficie solida, paraspruzzi beige, elettrodomestici in acciaio inossidabile, pavimento in pietra calcarea, 2 o più isole, pavimento bianco e top beige

Shoootin
Immagine di una cucina lineare contemporanea chiusa con lavello da incasso, ante lisce, ante verdi, top in legno, paraspruzzi bianco, elettrodomestici da incasso, pavimento in cementine, nessuna isola, pavimento grigio e top beige
Immagine di una cucina lineare contemporanea chiusa con lavello da incasso, ante lisce, ante verdi, top in legno, paraspruzzi bianco, elettrodomestici da incasso, pavimento in cementine, nessuna isola, pavimento grigio e top beige

Adding a granite countertop under the kitchen window provides casual seating.
Idee per una cucina minimalista di medie dimensioni con lavello da incasso, ante lisce, ante in legno scuro, top in granito, paraspruzzi verde, paraspruzzi in gres porcellanato, elettrodomestici in acciaio inossidabile, parquet chiaro, nessuna isola e top nero
Idee per una cucina minimalista di medie dimensioni con lavello da incasso, ante lisce, ante in legno scuro, top in granito, paraspruzzi verde, paraspruzzi in gres porcellanato, elettrodomestici in acciaio inossidabile, parquet chiaro, nessuna isola e top nero

Our Austin studio decided to go bold with this project by ensuring that each space had a unique identity in the Mid-Century Modern style bathroom, butler's pantry, and mudroom. We covered the bathroom walls and flooring with stylish beige and yellow tile that was cleverly installed to look like two different patterns. The mint cabinet and pink vanity reflect the mid-century color palette. The stylish knobs and fittings add an extra splash of fun to the bathroom.
The butler's pantry is located right behind the kitchen and serves multiple functions like storage, a study area, and a bar. We went with a moody blue color for the cabinets and included a raw wood open shelf to give depth and warmth to the space. We went with some gorgeous artistic tiles that create a bold, intriguing look in the space.
In the mudroom, we used siding materials to create a shiplap effect to create warmth and texture – a homage to the classic Mid-Century Modern design. We used the same blue from the butler's pantry to create a cohesive effect. The large mint cabinets add a lighter touch to the space.
---
Project designed by the Atomic Ranch featured modern designers at Breathe Design Studio. From their Austin design studio, they serve an eclectic and accomplished nationwide clientele including in Palm Springs, LA, and the San Francisco Bay Area.
For more about Breathe Design Studio, see here: https://www.breathedesignstudio.com/
To learn more about this project, see here: https://www.breathedesignstudio.com/atomic-ranch

Ispirazione per una cucina minimalista di medie dimensioni con lavello da incasso, ante lisce, ante marroni, paraspruzzi verde, elettrodomestici in acciaio inossidabile, pavimento alla veneziana, nessuna isola, pavimento bianco e top nero

Esempio di una cucina moderna di medie dimensioni con ante lisce, top in marmo, paraspruzzi nero, paraspruzzi con piastrelle in ceramica, elettrodomestici in acciaio inossidabile, pavimento grigio, top bianco, lavello da incasso, ante in legno chiaro e pavimento in cementine

Projet d'agrandissement de maison
Ispirazione per una grande cucina contemporanea con lavello da incasso, ante bianche, top in legno, elettrodomestici in acciaio inossidabile, parquet chiaro, ante lisce, paraspruzzi bianco, pavimento marrone e top marrone
Ispirazione per una grande cucina contemporanea con lavello da incasso, ante bianche, top in legno, elettrodomestici in acciaio inossidabile, parquet chiaro, ante lisce, paraspruzzi bianco, pavimento marrone e top marrone

Immagine di una grande cucina contemporanea con top bianco, lavello da incasso, ante lisce, ante nere, paraspruzzi bianco, elettrodomestici in acciaio inossidabile, pavimento in legno massello medio e pavimento marrone

Philip Raymond
Foto di una piccola cucina contemporanea con ante lisce, ante grigie, paraspruzzi in mattoni, penisola, top marrone, lavello da incasso, top in legno e elettrodomestici neri
Foto di una piccola cucina contemporanea con ante lisce, ante grigie, paraspruzzi in mattoni, penisola, top marrone, lavello da incasso, top in legno e elettrodomestici neri

Idee per una piccola cucina industriale con paraspruzzi con piastrelle in ceramica, lavello da incasso, ante lisce, elettrodomestici in acciaio inossidabile, paraspruzzi bianco e pavimento multicolore

Idee per una cucina minimal con lavello da incasso, ante lisce, ante blu, paraspruzzi a effetto metallico, paraspruzzi a specchio, elettrodomestici in acciaio inossidabile, parquet chiaro, penisola e pavimento marrone

Immagine di una cucina minimalista di medie dimensioni con lavello da incasso, ante lisce, ante bianche, top in quarzo composito, paraspruzzi beige, paraspruzzi in lastra di pietra, elettrodomestici in acciaio inossidabile e pavimento beige

Photography by Haris Kenjar
Foto di una cucina classica con lavello da incasso, ante lisce, ante nere, paraspruzzi bianco, elettrodomestici in acciaio inossidabile, pavimento in legno massello medio e penisola
Foto di una cucina classica con lavello da incasso, ante lisce, ante nere, paraspruzzi bianco, elettrodomestici in acciaio inossidabile, pavimento in legno massello medio e penisola

Walnut kitchen cabinets and millwork, glossy green tiles, and leathered granite countertops define this midcentury modern kitchen.
Esempio di una cucina minimalista di medie dimensioni con lavello da incasso, ante lisce, ante in legno scuro, top in granito, paraspruzzi verde, paraspruzzi in gres porcellanato, elettrodomestici in acciaio inossidabile, parquet chiaro, nessuna isola e top nero
Esempio di una cucina minimalista di medie dimensioni con lavello da incasso, ante lisce, ante in legno scuro, top in granito, paraspruzzi verde, paraspruzzi in gres porcellanato, elettrodomestici in acciaio inossidabile, parquet chiaro, nessuna isola e top nero
![The Groby Project [Ongoing]](https://st.hzcdn.com/fimgs/e72130f5060ea39f_5441-w360-h360-b0-p0--.jpg)
This was such an important kitchen for us to get absolutely right. Our client wanted to make the absolute most out the small space that they had.
Therefore, we proposed to gut the room completely and start by moving the plumbing and electrics around to get everything where it wanted to go.
We will then get the room fully plastered and the ceiling over-boarded with 3x new downlights.
The oven housing is a bespoke unit which is designed to sit on top of the worksurface and has a functional drawer below and extra storage above. We have scribed this up to the ceiling to make the kitchen easy to clean and give it the complete fitted appearance.
The gas meter is situated in the corner of the room which is why we opted for a 900 x 900 L-shaped corner unit to make access to this easier and it also pushed the sink base to the far RH side which keeps the sink and hob at a larger distance.
The hob is a domino gas hob which we will connect directly from the gas meter.
With the carcasses being "Natural Hamilton Oak" we have introduced some floating shelves in the same colour which also tie in with the LVT floor. These work far better than wall units as they open to room out and allows the window to offer more natural daylight.
Finally, to save our client money, we put a freestanding fridge/freezer in the alcove rather than an integrated. There is no right or wrong answer here but generally a freestanding appliance will be less expensive.
Cucine con lavello da incasso e ante lisce - Foto e idee per arredare
1
