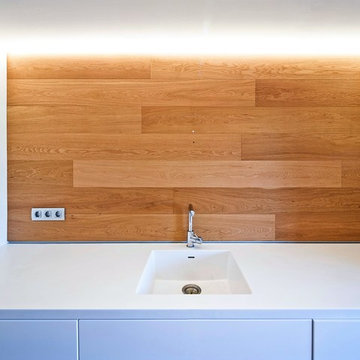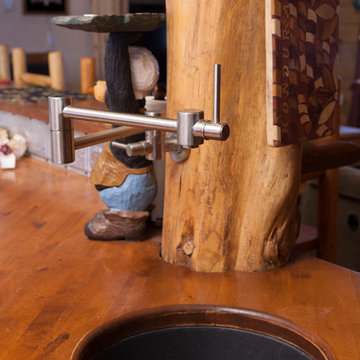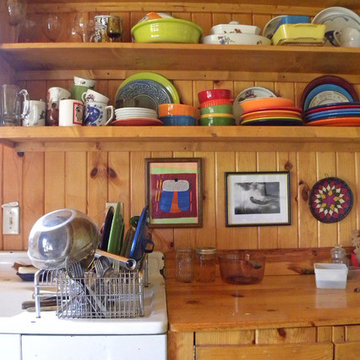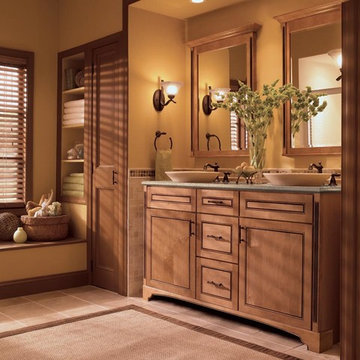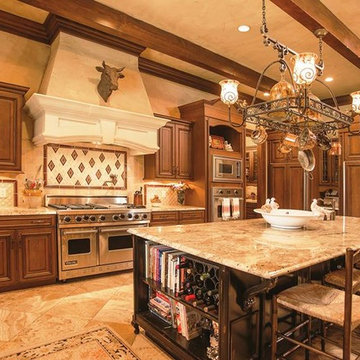Cucine color legno - Foto e idee per arredare
Filtra anche per:
Budget
Ordina per:Popolari oggi
1 - 20 di 147 foto
1 di 5

Ispirazione per una cucina tropicale con lavello a doppia vasca, ante con riquadro incassato, ante in legno scuro, paraspruzzi multicolore, elettrodomestici da incasso, top in granito, paraspruzzi in lastra di pietra e pavimento in gres porcellanato
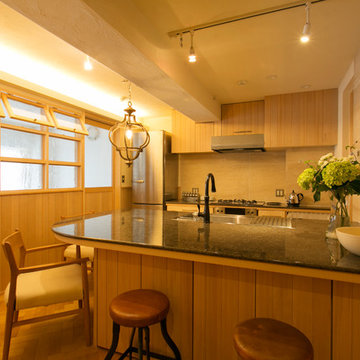
自然素材,マンション,リフォーム
Esempio di un cucina con isola centrale minimalista con lavello a vasca singola, pavimento in legno massello medio e pavimento marrone
Esempio di un cucina con isola centrale minimalista con lavello a vasca singola, pavimento in legno massello medio e pavimento marrone
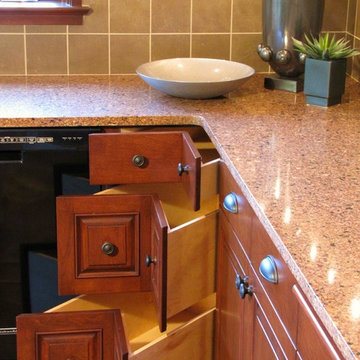
The homeowner disliked lazy susan cabinets, so corner drawers were created instead, which are much more visually interesting and functional.
Immagine di una cucina chic con lavello sottopiano, ante in legno scuro e top in granito
Immagine di una cucina chic con lavello sottopiano, ante in legno scuro e top in granito
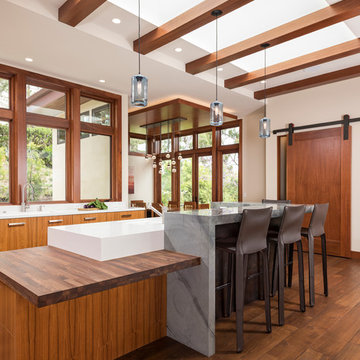
Photos: Matthew Meier Photopgrahy
Ispirazione per una grande cucina minimalista con lavello a doppia vasca, ante lisce, ante marroni, top in granito, elettrodomestici in acciaio inossidabile e pavimento in legno massello medio
Ispirazione per una grande cucina minimalista con lavello a doppia vasca, ante lisce, ante marroni, top in granito, elettrodomestici in acciaio inossidabile e pavimento in legno massello medio
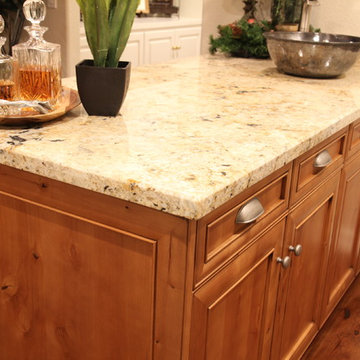
Artistic Design and Remodeling
Idee per una grande cucina chic con lavello sottopiano, ante con riquadro incassato, ante in legno chiaro, top in quarzite, paraspruzzi bianco, paraspruzzi in lastra di pietra, elettrodomestici in acciaio inossidabile, pavimento in legno massello medio, pavimento beige e top bianco
Idee per una grande cucina chic con lavello sottopiano, ante con riquadro incassato, ante in legno chiaro, top in quarzite, paraspruzzi bianco, paraspruzzi in lastra di pietra, elettrodomestici in acciaio inossidabile, pavimento in legno massello medio, pavimento beige e top bianco
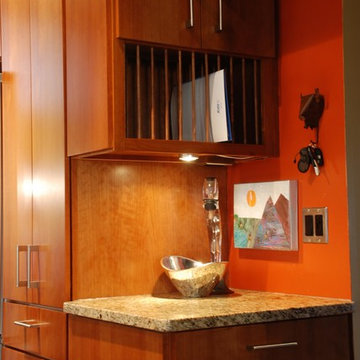
Ispirazione per una grande cucina minimalista con ante lisce, ante in legno scuro, top in granito, elettrodomestici in acciaio inossidabile e parquet scuro
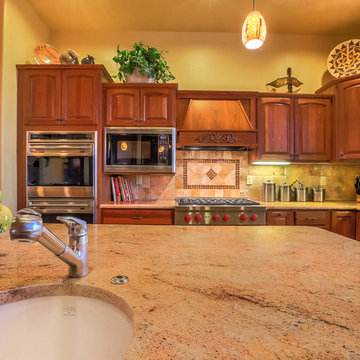
Photographer: StyleTours ABQ
Esempio di una grande cucina american style con lavello sottopiano, ante con riquadro incassato, ante in legno scuro, top in granito, paraspruzzi beige, paraspruzzi con piastrelle a mosaico, elettrodomestici in acciaio inossidabile, pavimento in travertino e pavimento beige
Esempio di una grande cucina american style con lavello sottopiano, ante con riquadro incassato, ante in legno scuro, top in granito, paraspruzzi beige, paraspruzzi con piastrelle a mosaico, elettrodomestici in acciaio inossidabile, pavimento in travertino e pavimento beige
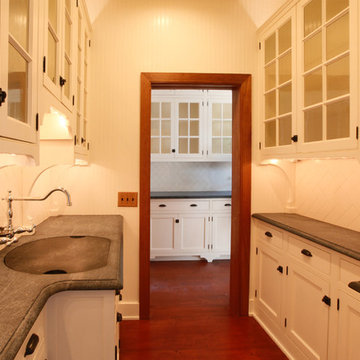
butler pantry with beaded wall paneling and custom made brackets
Foto di una cucina classica di medie dimensioni con lavello stile country, ante a filo, ante bianche, top in saponaria, paraspruzzi bianco, paraspruzzi con piastrelle in ceramica, elettrodomestici in acciaio inossidabile e parquet scuro
Foto di una cucina classica di medie dimensioni con lavello stile country, ante a filo, ante bianche, top in saponaria, paraspruzzi bianco, paraspruzzi con piastrelle in ceramica, elettrodomestici in acciaio inossidabile e parquet scuro
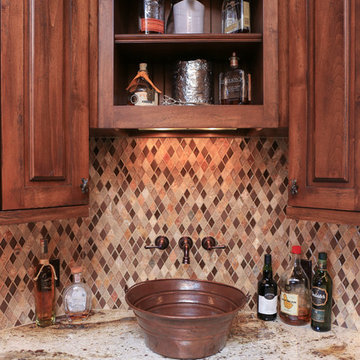
The small nook off the family room is the gentlemen's bar, complete with a hammered copper vessel sink with a handle like a bucket, natural stone and glass backsplash, wine cellar, dishwasher for all the bar glasses and an under-counter refrigerator. The design on the cabinets was carefully chosen with the diamond mullions to continue with the Adirondack theme and with the chiseled edge on the granite. As luxurious as the home is, don't forget it is in the mountains among acreage and private lots full of multiple walking trails that are not for the faint of heart. This is a man's home; a place for guys to go and unwind in a posh gentlemen's club that exudes comfort and luxury, but not stuffiness.
Designed by Melodie Durham of Durham Designs & Consulting, LLC.
Photo by Livengood Photographs [www.livengoodphotographs.com/design].
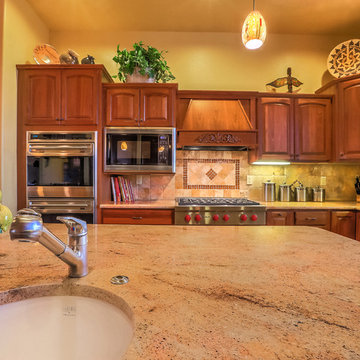
The beautifully appointed open kitchen in this Placitas area home uses renewable and sustainable materials and energy-efficient appliances plus a design that promotes a good flow and ease of use for the family. The use of natural warm woods, slate floors, granite countertops and a ceramic tile backsplash imparts a warm and inviting ambiance to this practical kitchen, which makes is a popular gathering place for family and friends. Photo by StyleTours ABQ.
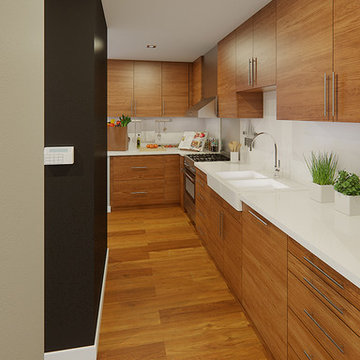
This is a proposal for a 36'x128' corner lot in South Minneapolis. The main considerations were sun exposure, privacy and as big as possible private yard.
After setbacks the workable area is 23'x95'. The house is composed of two boxes connected by a bridge. This bridge allows to keep more area on the ground level creating a covered deck for the courtyard as well as being the studio/home office area.
The features of this 3bd/3.5 br. and 2 car garage home (2400s.f above grade) are double height living room, open layout, integrated dining/kitchen and studio.
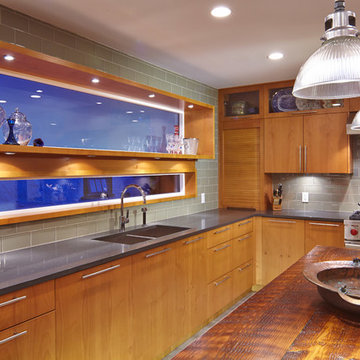
Martin Knowles Photography
Foto di una cucina ad U design chiusa con lavello a doppia vasca, ante lisce, ante in legno scuro, top in granito, paraspruzzi verde, paraspruzzi con piastrelle diamantate e elettrodomestici in acciaio inossidabile
Foto di una cucina ad U design chiusa con lavello a doppia vasca, ante lisce, ante in legno scuro, top in granito, paraspruzzi verde, paraspruzzi con piastrelle diamantate e elettrodomestici in acciaio inossidabile
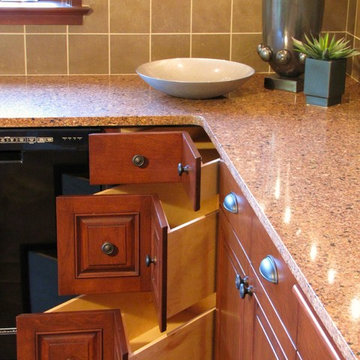
Great thought was put into making the kitchen a chic and spacious area that would function both for family breakfasts and evening entertaining, with custom cherry cabinets, a large curved island and glass accented backsplash. The previous layout felt cramped, blocked the view, and guests and kids had to walk through the prep area. The new location of the kitchen allows for a commanding view of the family room fireplace and the water.
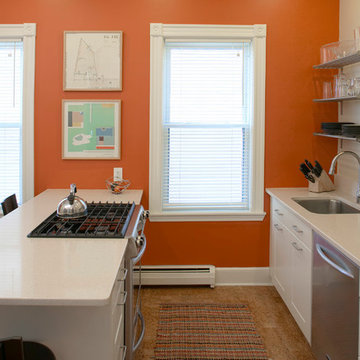
The silestone white counter matches the Ikea standard white cabinets. Open shelving is used for everyday dishware and located directly over the sink and dishwasher to facilitate access. The red accent wall continues out of frame left into the dining room and wraps into the living room. Cork flooring is soft underfoot and dampens acoustic levels.
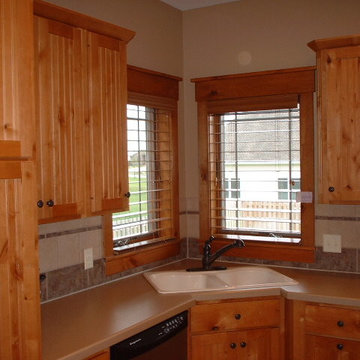
Awesome kitchen floor plan with corner sink and corner windows for lots of light. Craftsman trim and styling throughout. Massive island with built in cookbook case and eating bar.
Cucine color legno - Foto e idee per arredare
1
