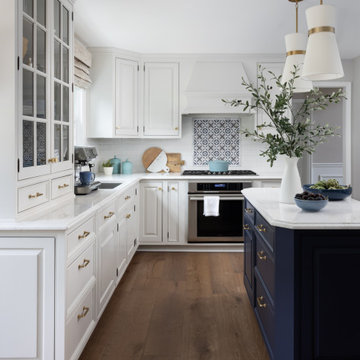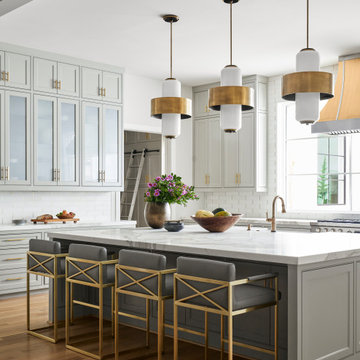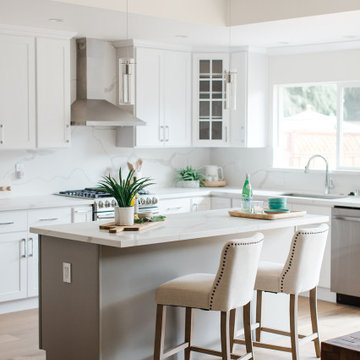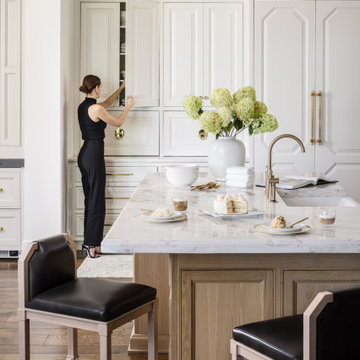Cucine classiche bianche - Foto e idee per arredare
Filtra anche per:
Budget
Ordina per:Popolari oggi
1 - 20 di 220.973 foto
1 di 3

Project Developer John Audet
Designer Kate Adams
Photography by Stacy Zarin Goldberg
Idee per una cucina tradizionale di medie dimensioni con elettrodomestici in acciaio inossidabile, pavimento in legno massello medio, lavello stile country, ante in stile shaker, ante bianche, top in quarzo composito, paraspruzzi bianco, pavimento marrone e top grigio
Idee per una cucina tradizionale di medie dimensioni con elettrodomestici in acciaio inossidabile, pavimento in legno massello medio, lavello stile country, ante in stile shaker, ante bianche, top in quarzo composito, paraspruzzi bianco, pavimento marrone e top grigio
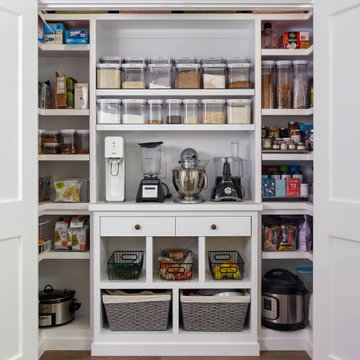
A super organized pantry closet for someone who loves to cook.
Esempio di una cucina tradizionale
Esempio di una cucina tradizionale
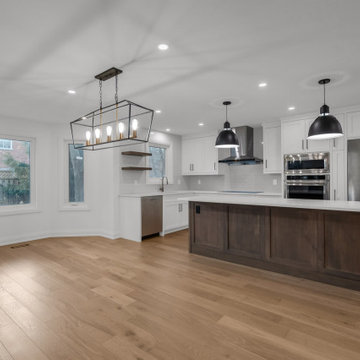
Esempio di una grande cucina chic con ante in stile shaker, ante bianche, top in granito, paraspruzzi grigio, paraspruzzi con piastrelle in ceramica, elettrodomestici in acciaio inossidabile, parquet scuro, pavimento marrone e top bianco

Matthew Niemann Photography
Esempio di una cucina classica con lavello stile country, ante con bugna sagomata, paraspruzzi grigio, elettrodomestici da incasso, parquet chiaro, pavimento beige, top bianco, top in quarzo composito e ante bianche
Esempio di una cucina classica con lavello stile country, ante con bugna sagomata, paraspruzzi grigio, elettrodomestici da incasso, parquet chiaro, pavimento beige, top bianco, top in quarzo composito e ante bianche

Idee per una grande cucina tradizionale con lavello stile country, ante in stile shaker, ante grigie, top in quarzo composito, paraspruzzi bianco, paraspruzzi con piastrelle in pietra, elettrodomestici neri, top bianco, pavimento in legno massello medio e pavimento marrone

Photography by Jennifer Hughes
Immagine di una cucina chic con lavello stile country, ante in stile shaker, ante nere, top in marmo, elettrodomestici in acciaio inossidabile, pavimento in legno massello medio, paraspruzzi in marmo e top bianco
Immagine di una cucina chic con lavello stile country, ante in stile shaker, ante nere, top in marmo, elettrodomestici in acciaio inossidabile, pavimento in legno massello medio, paraspruzzi in marmo e top bianco

samantha goh
Immagine di una cucina classica di medie dimensioni con lavello stile country, ante in stile shaker, top in granito, paraspruzzi con piastrelle in terracotta, elettrodomestici in acciaio inossidabile, pavimento marrone, top nero, ante in legno scuro, paraspruzzi grigio e pavimento in legno massello medio
Immagine di una cucina classica di medie dimensioni con lavello stile country, ante in stile shaker, top in granito, paraspruzzi con piastrelle in terracotta, elettrodomestici in acciaio inossidabile, pavimento marrone, top nero, ante in legno scuro, paraspruzzi grigio e pavimento in legno massello medio

Katherine Jackson Architectural Photography
Ispirazione per una grande cucina classica con ante in stile shaker, ante bianche, paraspruzzi bianco, elettrodomestici in acciaio inossidabile, pavimento in legno massello medio, pavimento marrone e top bianco
Ispirazione per una grande cucina classica con ante in stile shaker, ante bianche, paraspruzzi bianco, elettrodomestici in acciaio inossidabile, pavimento in legno massello medio, pavimento marrone e top bianco

Immagine di una cucina classica con lavello sottopiano, ante con riquadro incassato, ante bianche, paraspruzzi bianco, pavimento in legno massello medio, pavimento marrone, top bianco e soffitto in perlinato

Foto di un grande cucina con isola centrale tradizionale con lavello stile country, ante bianche, top in saponaria, paraspruzzi bianco, paraspruzzi con piastrelle in ceramica, elettrodomestici da incasso, top grigio, ante in stile shaker, pavimento in legno massello medio e pavimento marrone

Idee per una grande cucina classica con ante bianche, top in quarzo composito, paraspruzzi grigio, elettrodomestici in acciaio inossidabile, parquet scuro, lavello sottopiano, ante in stile shaker, pavimento marrone e paraspruzzi con piastrelle in pietra

This home was fully remodeled with a cape cod feel including the interior, exterior, driveway, backyard and pool. We added beautiful moulding and wainscoting throughout and finished the home with chrome and black finishes. Our floor plan design opened up a ton of space in the master en suite for a stunning bath/shower combo, entryway, kitchen, and laundry room. We also converted the pool shed to a billiard room and wet bar.

Free ebook, Creating the Ideal Kitchen. DOWNLOAD NOW
Our clients and their three teenage kids had outgrown the footprint of their existing home and felt they needed some space to spread out. They came in with a couple of sets of drawings from different architects that were not quite what they were looking for, so we set out to really listen and try to provide a design that would meet their objectives given what the space could offer.
We started by agreeing that a bump out was the best way to go and then decided on the size and the floor plan locations of the mudroom, powder room and butler pantry which were all part of the project. We also planned for an eat-in banquette that is neatly tucked into the corner and surrounded by windows providing a lovely spot for daily meals.
The kitchen itself is L-shaped with the refrigerator and range along one wall, and the new sink along the exterior wall with a large window overlooking the backyard. A large island, with seating for five, houses a prep sink and microwave. A new opening space between the kitchen and dining room includes a butler pantry/bar in one section and a large kitchen pantry in the other. Through the door to the left of the main sink is access to the new mudroom and powder room and existing attached garage.
White inset cabinets, quartzite countertops, subway tile and nickel accents provide a traditional feel. The gray island is a needed contrast to the dark wood flooring. Last but not least, professional appliances provide the tools of the trade needed to make this one hardworking kitchen.
Designed by: Susan Klimala, CKD, CBD
Photography by: Mike Kaskel
For more information on kitchen and bath design ideas go to: www.kitchenstudio-ge.com

Martha O'Hara Interiors, Interior Selections & Furnishings | Charles Cudd De Novo, Architecture | Troy Thies Photography | Shannon Gale, Photo Styling

Esempio di un'ampia cucina chic con lavello sottopiano, ante a filo, ante bianche, top in quarzite, paraspruzzi bianco, paraspruzzi in marmo, elettrodomestici in acciaio inossidabile, pavimento in marmo, pavimento bianco e top bianco

A great storage solution is a deep peg drawer. Perfect for keeping all of you plates and bowl stacked neatly. The pegs are movable so you can customize it to fit any size you need.
Cucine classiche bianche - Foto e idee per arredare
1
