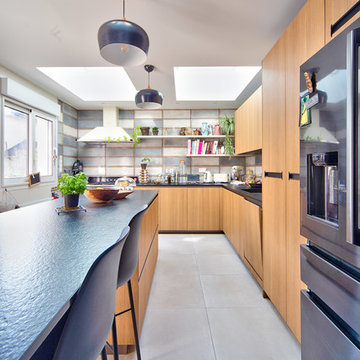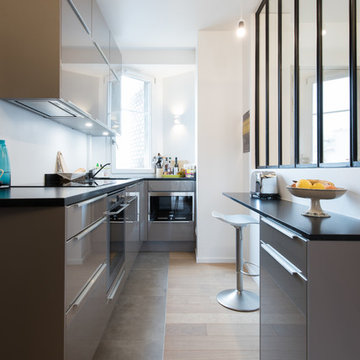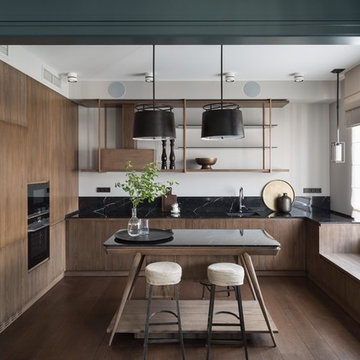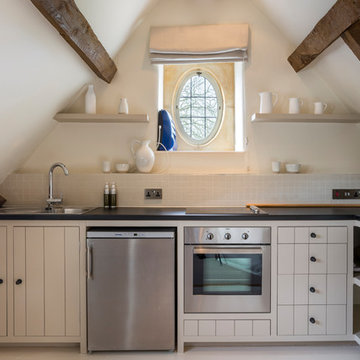Cucine chiuse con top nero - Foto e idee per arredare
Filtra anche per:
Budget
Ordina per:Popolari oggi
1 - 20 di 5.939 foto
1 di 3

Ispirazione per un'ampia cucina boho chic chiusa con lavello a doppia vasca, ante lisce, ante beige, top in quarzo composito, paraspruzzi beige, elettrodomestici in acciaio inossidabile, pavimento con piastrelle in ceramica, pavimento multicolore, top nero, travi a vista e parquet e piastrelle

Blueberry english kitchen with white kitchen appliances, slate floor tile and zellige tile backsplash.
Ispirazione per una piccola cucina ad U chiusa con lavello stile country, ante in stile shaker, ante blu, top in granito, paraspruzzi bianco, elettrodomestici bianchi, pavimento in ardesia, nessuna isola, pavimento grigio e top nero
Ispirazione per una piccola cucina ad U chiusa con lavello stile country, ante in stile shaker, ante blu, top in granito, paraspruzzi bianco, elettrodomestici bianchi, pavimento in ardesia, nessuna isola, pavimento grigio e top nero

This classic Tudor home in Oakland was given a modern makeover with an interplay of soft and vibrant color, bold patterns, and sleek furniture. The classic woodwork and built-ins of the original house were maintained to add a gorgeous contrast to the modern decor.
Designed by Oakland interior design studio Joy Street Design. Serving Alameda, Berkeley, Orinda, Walnut Creek, Piedmont, and San Francisco.
For more about Joy Street Design, click here: https://www.joystreetdesign.com/
To learn more about this project, click here:
https://www.joystreetdesign.com/portfolio/oakland-tudor-home-renovation

In this beautifully crafted home, the living spaces blend contemporary aesthetics with comfort, creating an environment of relaxed luxury. As you step into the living room, the eye is immediately drawn to the panoramic view framed by the floor-to-ceiling glass doors, which seamlessly integrate the outdoors with the indoors. The serene backdrop of the ocean sets a tranquil scene, while the modern fireplace encased in elegant marble provides a sophisticated focal point.
The kitchen is a chef's delight with its state-of-the-art appliances and an expansive island that doubles as a breakfast bar and a prepping station. White cabinetry with subtle detailing is juxtaposed against the marble backsplash, lending the space both brightness and depth. Recessed lighting ensures that the area is well-lit, enhancing the reflective surfaces and creating an inviting ambiance for both cooking and social gatherings.
Transitioning to the bathroom, the space is a testament to modern luxury. The freestanding tub acts as a centerpiece, inviting relaxation amidst a spa-like atmosphere. The walk-in shower, enclosed by clear glass, is accentuated with a marble surround that matches the vanity top. Well-appointed fixtures and recessed shelving add both functionality and a sleek aesthetic to the bathroom. Each design element has been meticulously selected to provide a sanctuary of sophistication and comfort.
This home represents a marriage of elegance and pragmatism, ensuring that each room is not just a sight to behold but also a space to live and create memories in.

Modern kitchen in modern farmhouse. Taj Mahal countertops and glass display cabinets
Esempio di una grande cucina ad U moderna chiusa con lavello da incasso, ante con riquadro incassato, ante bianche, top in granito, paraspruzzi bianco, pavimento in legno massello medio, pavimento marrone e top nero
Esempio di una grande cucina ad U moderna chiusa con lavello da incasso, ante con riquadro incassato, ante bianche, top in granito, paraspruzzi bianco, pavimento in legno massello medio, pavimento marrone e top nero

Renovated kitchen with Custom Amish cabinetry in Evergreen Fog paint. Inset doors with beaded face frames and exposed antique brass hinges. Virginia Mist granite in honed finish also featured. Kitchen design and cabinetry by Village Home Stores for Budd Creek Homes.

Our first steampunk kitchen, this vibrant and meticulously detailed space channels Victorian style with future-forward technology. It features Vermont soapstone counters with integral farmhouse sink, arabesque tile with tin ceiling backsplash accents, pulley pendant light, induction range, coffee bar, baking center, and custom cabinetry throughout.

Weil Friedman designed this small kitchen for a townhouse in the Carnegie Hill Historic District in New York City. A cozy window seat framed by bookshelves allows for expanded light and views. The entry is framed by a tall pantry on one side and a refrigerator on the other. The Lacanche stove and custom range hood sit between custom cabinets in Farrow and Ball Calamine with soapstone counters and aged brass hardware.

Ispirazione per una cucina a L eclettica chiusa con lavello sottopiano, ante lisce, ante bianche, elettrodomestici in acciaio inossidabile, penisola, pavimento multicolore, top nero e soffitto a volta

© Cindy Apple Photography
Ispirazione per una cucina moderna chiusa e di medie dimensioni con lavello sottopiano, ante lisce, ante in legno scuro, top in saponaria, paraspruzzi bianco, paraspruzzi con piastrelle in ceramica, elettrodomestici in acciaio inossidabile, pavimento in legno massello medio e top nero
Ispirazione per una cucina moderna chiusa e di medie dimensioni con lavello sottopiano, ante lisce, ante in legno scuro, top in saponaria, paraspruzzi bianco, paraspruzzi con piastrelle in ceramica, elettrodomestici in acciaio inossidabile, pavimento in legno massello medio e top nero

Ispirazione per una cucina ad U minimalista chiusa e di medie dimensioni con lavello sottopiano, ante lisce, ante in legno scuro, top in quarzo composito, paraspruzzi bianco, paraspruzzi con piastrelle di cemento, elettrodomestici in acciaio inossidabile, pavimento in cementine, nessuna isola, pavimento grigio e top nero

Cooking essentials are all within reach for the serious chefs in this home! Faced with a cramped eat-in kitchen our job was to both maximize and open up the space. By relocating the refrigerator and surrounding it with pantry cabinets, we were able to create more counter space and allow space for two chefs. Warm stained-wood open corner shelving was installed to display the chefs’ favorite items and keep them right at an arm's reach. The breakfast table is now positioned at the window, giving diners a view of the beautiful backyard. The finishes (Executive Cabinetry - Putnam door style in Alabaster paint; Belgian Blue Satin quartz counters by Alleanza) blend seamlessly with the rest of the home.

Immagine di una piccola cucina a L contemporanea chiusa con ante lisce, top in superficie solida, paraspruzzi arancione, paraspruzzi con piastrelle in ceramica, pavimento bianco, top nero, lavello sottopiano, elettrodomestici neri, pavimento in gres porcellanato, nessuna isola e soffitto ribassato

Foto di una grande cucina parallela design chiusa con lavello stile country, ante con riquadro incassato, ante bianche, top in granito, paraspruzzi multicolore, paraspruzzi con piastrelle a listelli, elettrodomestici in acciaio inossidabile, pavimento in legno massello medio, nessuna isola, pavimento marrone e top nero

Esempio di una cucina chic chiusa con ante lisce, ante in legno scuro, paraspruzzi grigio, elettrodomestici in acciaio inossidabile, pavimento beige e top nero

Foto di una cucina a L design chiusa con lavello sottopiano, ante lisce, ante grigie, nessuna isola, pavimento grigio e top nero

Foto di una cucina contemporanea chiusa con lavello sottopiano, ante lisce, ante in legno scuro, paraspruzzi nero, elettrodomestici neri, pavimento in legno massello medio, pavimento marrone e top nero

© Laetitia Jourdan Photography
Immagine di una piccola e color tortora cucina a L country chiusa con lavello da incasso, ante beige, paraspruzzi beige, elettrodomestici in acciaio inossidabile, nessuna isola, pavimento beige e top nero
Immagine di una piccola e color tortora cucina a L country chiusa con lavello da incasso, ante beige, paraspruzzi beige, elettrodomestici in acciaio inossidabile, nessuna isola, pavimento beige e top nero

Kitchen design by Nadja Pentic
Idee per una cucina a L contemporanea chiusa e di medie dimensioni con lavello sottopiano, ante lisce, pavimento in legno massello medio, pavimento marrone, ante marroni, top in superficie solida, paraspruzzi bianco, paraspruzzi con lastra di vetro, elettrodomestici da incasso e top nero
Idee per una cucina a L contemporanea chiusa e di medie dimensioni con lavello sottopiano, ante lisce, pavimento in legno massello medio, pavimento marrone, ante marroni, top in superficie solida, paraspruzzi bianco, paraspruzzi con lastra di vetro, elettrodomestici da incasso e top nero

We love this kitchen's curved brick ceiling, the custom backsplash, and integrated appliances.
Ispirazione per un'ampia cucina ad U mediterranea chiusa con lavello da incasso, ante lisce, ante bianche, top in granito, paraspruzzi con piastrelle diamantate, elettrodomestici in acciaio inossidabile, parquet scuro, 2 o più isole, pavimento marrone, paraspruzzi nero, top nero e soffitto a volta
Ispirazione per un'ampia cucina ad U mediterranea chiusa con lavello da incasso, ante lisce, ante bianche, top in granito, paraspruzzi con piastrelle diamantate, elettrodomestici in acciaio inossidabile, parquet scuro, 2 o più isole, pavimento marrone, paraspruzzi nero, top nero e soffitto a volta
Cucine chiuse con top nero - Foto e idee per arredare
1