Cucine chiuse con lavello da incasso - Foto e idee per arredare
Filtra anche per:
Budget
Ordina per:Popolari oggi
1 - 20 di 10.483 foto

Esempio di una piccola cucina moderna chiusa con lavello da incasso, ante lisce, ante bianche, top in zinco, paraspruzzi bianco, paraspruzzi con piastrelle in pietra, elettrodomestici da incasso, pavimento in gres porcellanato, pavimento bianco e top bianco

The U-shape kitchen in Fenix, Midnight Blue, and Synthia, Limes Oak enabled the client to retain a dining table and entertaining space. A purposefully placed parapet discreetly conceals the kitchen's working area and hob when approaching from the hallway. The Vero cabinet's soft lighting and the play on heights are a modern interpretation of a traditional dresser, creating an ambience and space for a choice of personalised ornaments. Additionally, the midi cabinet provided additional storage. The result was a playfully bright kitchen in the daylight and an atmospherically enticing kitchen at night.

Esempio di una cucina lineare mediterranea chiusa e di medie dimensioni con lavello da incasso, ante con riquadro incassato, ante bianche, top in laminato, paraspruzzi multicolore, paraspruzzi in lastra di pietra, elettrodomestici in acciaio inossidabile, pavimento in gres porcellanato, pavimento marrone e top marrone

Girem la distribució de la cuina i ens orientem a oest, aconseguim més llum i calidesa. Aprofitem tot l'espai inferior per emmagatzematge i maximitzem l'espai de treball.

This Passover kitchen was designed as a secondary space for cooking. The design includes Moroccan-inspired motifs on the ceramic backsplash and ties seamlessly with the black iron light fixture. Since the kitchen is used one week to a month per year, and to keep the project budget-friendly, we opted for laminate countertops with a concrete look as an alternative to stone. The 33-inch drop-in stainless steel sink is thoughtfully located by the only window with a view of the lovely backyard. Because the space is small and closed in, LED undercabinet lighting was essential to making the surface space practical for basic tasks.

Однокомнатная квартира в тихом переулке центра Москвы.
Среди встроенной техники - стиральная машина с функцией сушки, СВЧ, холодильник, компактная варочная панель.

Reforma integral de cocina en blanco y madera, con apertura de puerta corredera y ventana pasaplatos, con barra para desayunos
Ispirazione per una cucina ad U contemporanea chiusa e di medie dimensioni con lavello da incasso, ante a filo, ante bianche, top in quarzo composito, paraspruzzi marrone, paraspruzzi in quarzo composito, elettrodomestici bianchi, pavimento in gres porcellanato, pavimento marrone e top marrone
Ispirazione per una cucina ad U contemporanea chiusa e di medie dimensioni con lavello da incasso, ante a filo, ante bianche, top in quarzo composito, paraspruzzi marrone, paraspruzzi in quarzo composito, elettrodomestici bianchi, pavimento in gres porcellanato, pavimento marrone e top marrone

This Cornish county home required a bespoke designed kitchen to maximise storage yet create a warm, fresh and open feel to the room.
Ispirazione per una piccola cucina ad U minimal chiusa con lavello da incasso, ante lisce, ante beige, top in quarzite, paraspruzzi bianco, paraspruzzi in quarzo composito, elettrodomestici neri, pavimento in ardesia, nessuna isola, pavimento grigio, top bianco e travi a vista
Ispirazione per una piccola cucina ad U minimal chiusa con lavello da incasso, ante lisce, ante beige, top in quarzite, paraspruzzi bianco, paraspruzzi in quarzo composito, elettrodomestici neri, pavimento in ardesia, nessuna isola, pavimento grigio, top bianco e travi a vista

Ispirazione per una cucina ad U design chiusa e di medie dimensioni con ante lisce, ante in legno chiaro, top in laminato, paraspruzzi multicolore, paraspruzzi con piastrelle diamantate, elettrodomestici neri, pavimento in vinile, nessuna isola, pavimento marrone, top bianco e lavello da incasso

Simon Taylor Furniture was commissioned to design a contemporary kitchen and dining space in a Grade II listed Georgian property in Berkshire. Formerly a stately home dating back to 1800, the property had been previously converted into luxury apartments. The owners, a couple with three children, live in the ground floor flat, which has retained its original features throughout.
When the property was originally converted, the ground floor drawing room salon had been reconfigured to become the kitchen and the owners wanted to use the same enclosed space, but to bring the look of the room completely up to date as a new contemporary kitchen diner. In direct contrast to the ornate cornicing in the original ceiling, the owners also wanted the new space to have a state of the art industrial style, reminiscent of a professional restaurant kitchen.
The challenge for Simon Taylor Furniture was to create a truly sleek kitchen design whilst softening the look of the overall space to both complement the older aspects of the room and to be a comfortable family dining area. For this, they combined three essential materials: brushed stainless steel and glass with stained ask for the accents and also the main dining area.
Simon Taylor Furniture designed and manufactured all the tall kitchen cabinetry that houses dry goods and integrated cooling models including an wine climate cabinet, all with brushed stainless steel fronts and handles with either steel or glass-fronted top boxes. To keep the perfect perspective with the four metre high ceiling, these were designed as three metre structures and are all top lit with LED lighting. Overhead cabinets are also brushed steel with glass fronts and all feature LED strip lighting within the interiors. LED spotlighting is used at the base of the overhead cupboards above both the sink and cooking runs. Base units all feature steel fronted doors and drawers, and all have stainless steel handles as well.
Between two original floor to ceiling windows to the left of the room is a specially built tall steel double door dresser cabinet with pocket doors at the central section that fold back into recesses to reveal a fully stocked bar and a concealed flatscreen TV. At the centre of the room is a long steel island with a Topus Concrete worktop by Caesarstone; a work surface with a double pencil edge that is featured throughout the kitchen. The island is attached to L-shaped bench seating with pilasters in stained ash for the dining area to complement a bespoke freestanding stained ash dining table, also designed and made by Simon Taylor Furniture.
Along the industrial style cooking run, surrounded by stained ash undercounter base cabinets are a range of cooking appliances by Gaggenau. These include a 40cm domino gas hob and a further 40cm domino gas wok which surround a 60cm induction hob with a downdraft extractors. To the left of the surface cooking area is a tall bank of two 76cm Vario ovens in stainless steel and glass. An additional integrated microwave with matching glass-fronted warming drawer by Miele is installed under counter within the island run.
Facing the door from the hallway and positioned centrally between the tall steel cabinets is the sink run featuring a stainless steel undermount sink by 1810 Company and a tap by Grohe with an integrated dishwasher by Miele in the units beneath. Directly above is an antique mirror splashback beneath to reflect the natural light in the room, and above that is a stained ash overhead cupboard to accommodate all glasses and stemware. This features four stained glass panels designed by Simon Taylor Furniture, which are inspired by the works of Louis Comfort Tiffany from the Art Nouveau period. The owners wanted the stunning panels to be a feature of the room when they are backlit at night.

Black and Tan Modern Kitchen
Esempio di una cucina contemporanea chiusa e di medie dimensioni con lavello da incasso, ante lisce, ante beige, top in marmo, paraspruzzi nero, paraspruzzi in marmo, elettrodomestici da incasso, parquet chiaro, pavimento beige e top nero
Esempio di una cucina contemporanea chiusa e di medie dimensioni con lavello da incasso, ante lisce, ante beige, top in marmo, paraspruzzi nero, paraspruzzi in marmo, elettrodomestici da incasso, parquet chiaro, pavimento beige e top nero

Immagine di una piccola cucina a L tradizionale chiusa con lavello da incasso, ante verdi, paraspruzzi multicolore, nessuna isola, pavimento grigio, top grigio e ante a filo
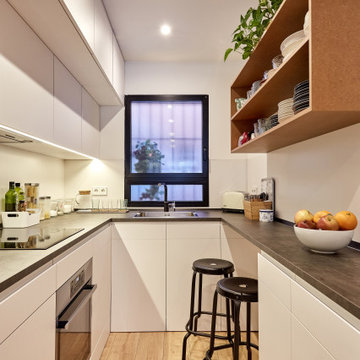
Fotografía: Carla Capdevila / © Houzz España 2019
Idee per una piccola cucina ad U minimal chiusa con lavello da incasso, ante lisce, ante bianche, paraspruzzi bianco, elettrodomestici in acciaio inossidabile, parquet chiaro, pavimento beige e top grigio
Idee per una piccola cucina ad U minimal chiusa con lavello da incasso, ante lisce, ante bianche, paraspruzzi bianco, elettrodomestici in acciaio inossidabile, parquet chiaro, pavimento beige e top grigio
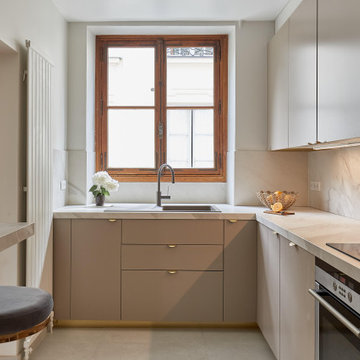
The interior of this parisian apartment is classically beautiful, thanks to a restrained color palette.The sole color shade present in the living room is a combination of shades of cream and gray giving a warm and cozier feel to the elegant space. #kitchendecoration #kitchen #classic #beige #luxury #interiordesign #designer #decoration #parisianstyle #marble
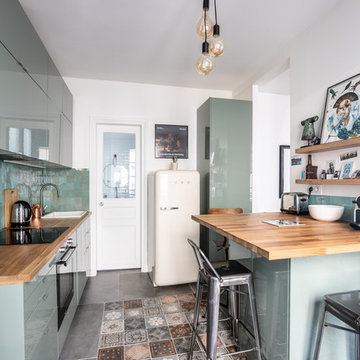
Tiphaine Popesco
Immagine di una cucina lineare minimal chiusa con lavello da incasso, ante lisce, ante blu, top in legno, paraspruzzi blu, pavimento multicolore, top marrone e penisola
Immagine di una cucina lineare minimal chiusa con lavello da incasso, ante lisce, ante blu, top in legno, paraspruzzi blu, pavimento multicolore, top marrone e penisola
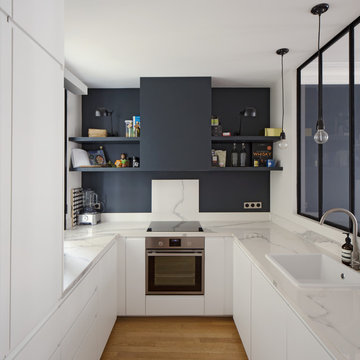
Esempio di una cucina ad U minimalista chiusa con lavello da incasso, ante lisce, ante bianche, elettrodomestici in acciaio inossidabile, pavimento in legno massello medio e pavimento marrone

Contemporary Matt handleless kitchen with white quartz worktops and up stands. Glass splash backs and recessed under unit lighting, integrated appliances and wine cooler.
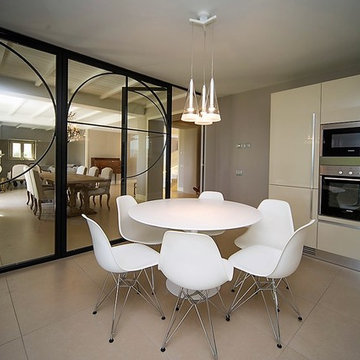
La stanza risulta dimensionata per essere comodamente abitabile, con un tavolo circolare al centro della stanza. La cucina si sviluppa a L e risulta caratterizzata da linee pulite ed essenziali, con toni molto chiari ma non freddi alla percezione. Le pareti ed il pavimento grigio chiaro fanno risaltare il bianco puro delle sedute e del tavolo.
La parete che separa dalla sala pranzo, costituito da un ambiente fluido con il soggiorno, è stata realizzata con profili in ferro verniciato e vetro trasparente, per evitare così la diffusione di odore durante la cottura, ma garantire la massima diffusione della luce tra gli ambienti.
Fotografo: Alessio Vissani

Two tone painted cabinets with 180fx Formica Dolce Vita countertops and a stainless steel drop in sink.
Idee per una cucina country chiusa e di medie dimensioni con lavello da incasso, ante lisce, ante bianche, top in laminato, paraspruzzi bianco, paraspruzzi con piastrelle diamantate, elettrodomestici bianchi, pavimento con piastrelle in ceramica e pavimento bianco
Idee per una cucina country chiusa e di medie dimensioni con lavello da incasso, ante lisce, ante bianche, top in laminato, paraspruzzi bianco, paraspruzzi con piastrelle diamantate, elettrodomestici bianchi, pavimento con piastrelle in ceramica e pavimento bianco

Open shelving allows the homeowners to enjoy views of their collectables everyday.
Idee per una piccola cucina ad U classica chiusa con lavello da incasso, ante con riquadro incassato, ante verdi, top in laminato, paraspruzzi marrone, elettrodomestici in acciaio inossidabile, pavimento in vinile, nessuna isola, top marrone e pavimento marrone
Idee per una piccola cucina ad U classica chiusa con lavello da incasso, ante con riquadro incassato, ante verdi, top in laminato, paraspruzzi marrone, elettrodomestici in acciaio inossidabile, pavimento in vinile, nessuna isola, top marrone e pavimento marrone
Cucine chiuse con lavello da incasso - Foto e idee per arredare
1