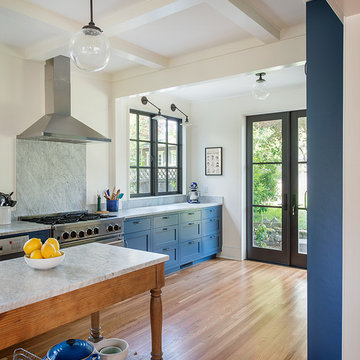Cucine beige - Foto e idee per arredare
Filtra anche per:
Budget
Ordina per:Popolari oggi
121 - 140 di 367.736 foto
1 di 5

Peter Rymwid
Immagine di una grande cucina chic con ante con bugna sagomata, ante bianche, paraspruzzi bianco, lavello sottopiano, top in granito, paraspruzzi con piastrelle in ceramica, elettrodomestici in acciaio inossidabile e pavimento in legno massello medio
Immagine di una grande cucina chic con ante con bugna sagomata, ante bianche, paraspruzzi bianco, lavello sottopiano, top in granito, paraspruzzi con piastrelle in ceramica, elettrodomestici in acciaio inossidabile e pavimento in legno massello medio

Nathan Schroder Photography
BK Design Studio
Robert Elliott Custom Homes
Immagine di una cucina design con lavello da incasso, ante in stile shaker, ante grigie, top in marmo, paraspruzzi bianco, paraspruzzi in lastra di pietra, elettrodomestici in acciaio inossidabile e parquet scuro
Immagine di una cucina design con lavello da incasso, ante in stile shaker, ante grigie, top in marmo, paraspruzzi bianco, paraspruzzi in lastra di pietra, elettrodomestici in acciaio inossidabile e parquet scuro

A white kitchen with large gray center island. Perfect for entertaining as the kitchen opens up to living room and dining room. The unique pendant lighting over the island is the perfect touch to finish off the space.
This home was professionally staged by Ambiance at Home Staging Specialists. For any staging or furniture questions, please contact Ambiance at (952) 440-6757.
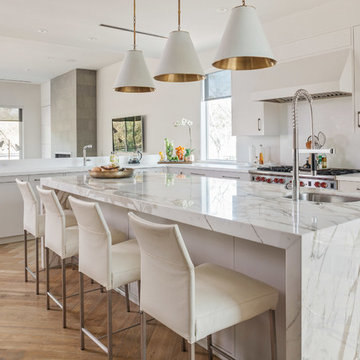
Ben Hill
Immagine di una cucina minimal con lavello sottopiano, ante lisce, ante bianche, paraspruzzi bianco, elettrodomestici in acciaio inossidabile, pavimento in legno massello medio e pavimento beige
Immagine di una cucina minimal con lavello sottopiano, ante lisce, ante bianche, paraspruzzi bianco, elettrodomestici in acciaio inossidabile, pavimento in legno massello medio e pavimento beige

Classic vintage inspired design with marble counter tops. Dark tone cabinets and glass top dining table.
Ispirazione per una grande cucina tradizionale con ante con bugna sagomata, ante in legno bruno, paraspruzzi beige, top in marmo, pavimento con piastrelle in ceramica, lavello a doppia vasca, paraspruzzi in gres porcellanato, elettrodomestici in acciaio inossidabile e pavimento beige
Ispirazione per una grande cucina tradizionale con ante con bugna sagomata, ante in legno bruno, paraspruzzi beige, top in marmo, pavimento con piastrelle in ceramica, lavello a doppia vasca, paraspruzzi in gres porcellanato, elettrodomestici in acciaio inossidabile e pavimento beige

Located in the historic neighborhood of Laurelhurst in Portland, Oregon, this kitchen blends the necessary touches of traditional style with contemporary convenience. While the cabinets may look standard in their functionality, you will see in other photos from this project that there are hidden storage treasures which make life more efficient for this family and their young children.
Photo Credit:
Jeff Freeman Photography
(See his full gallery on Houzz.com)

Modern family loft renovation. A young couple starting a family in the city purchased this two story loft in Boston's South End. Built in the 1990's, the loft was ready for updates. ZED transformed the space, creating a fresh new look and greatly increasing its functionality to accommodate an expanding family within an urban setting. Improvement were made to the aesthetics, scale, and functionality for the growing family to enjoy.
Photos by Eric Roth.
Construction by Ralph S. Osmond Company.
Green architecture by ZeroEnergy Design.

Esempio di una grande cucina chic con ante con bugna sagomata, ante bianche, paraspruzzi multicolore, elettrodomestici in acciaio inossidabile, pavimento in legno massello medio, pavimento marrone, top in pietra calcarea, paraspruzzi in gres porcellanato, lavello sottopiano e top beige

Mother in law suite has all the allowable amenities by law: refrigerator, sink, dishwasher, toaster over, microwave, toaster and coffee pot. With direct access to the main house, this offers the perfect amount of independence.
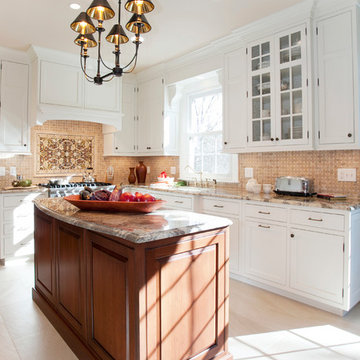
The contrast between the island and perimeter cabinetry is classic, and furniture styling timeless. The Softly colored 12 x 24 inch porcelain floor tile lends sophistication. Photos by Chrissy Racho

Windows and door panels reaching for the 12 foot ceilings flood this kitchen with natural light. Custom stainless cabinetry with an integral sink and commercial style faucet carry out the industrial theme of the space.
Photo by Lincoln Barber

Jeff Beene
Interior Design by Michelle Dolasinski with Passages Design Inc.
Immagine di una cucina con ante con bugna sagomata, ante bianche, top in marmo, paraspruzzi bianco, paraspruzzi con piastrelle diamantate e elettrodomestici in acciaio inossidabile
Immagine di una cucina con ante con bugna sagomata, ante bianche, top in marmo, paraspruzzi bianco, paraspruzzi con piastrelle diamantate e elettrodomestici in acciaio inossidabile

Architecture & Interior Design: David Heide Design Studio -- Photos: Greg Page Photography
Ispirazione per una piccola cucina ad U american style chiusa con lavello stile country, ante bianche, paraspruzzi multicolore, elettrodomestici in acciaio inossidabile, ante con riquadro incassato, paraspruzzi con piastrelle diamantate, parquet chiaro, nessuna isola e top in saponaria
Ispirazione per una piccola cucina ad U american style chiusa con lavello stile country, ante bianche, paraspruzzi multicolore, elettrodomestici in acciaio inossidabile, ante con riquadro incassato, paraspruzzi con piastrelle diamantate, parquet chiaro, nessuna isola e top in saponaria
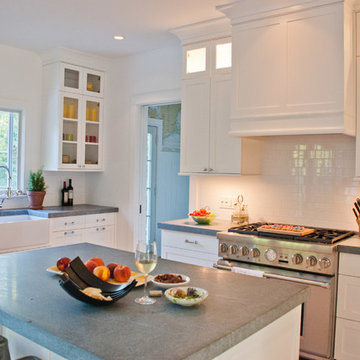
Jason Thomas Architect,
Kitchen by Ellen Lowery
Foto di una cucina country con paraspruzzi con piastrelle diamantate, lavello stile country, ante in stile shaker, ante bianche, paraspruzzi bianco, elettrodomestici in acciaio inossidabile e top in cemento
Foto di una cucina country con paraspruzzi con piastrelle diamantate, lavello stile country, ante in stile shaker, ante bianche, paraspruzzi bianco, elettrodomestici in acciaio inossidabile e top in cemento
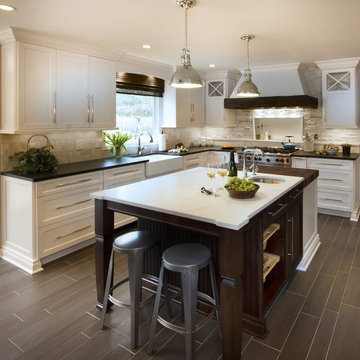
Basking Ridge kitchen with Transitional Design that utilizes rustic and contemporary touches for a unique look. Reclaimed beam used to create the hood, ledgestone backsplash adds nice texture, tile plank flooring in smoke grey is the perfect accent to the dark brown and white cabinetry.
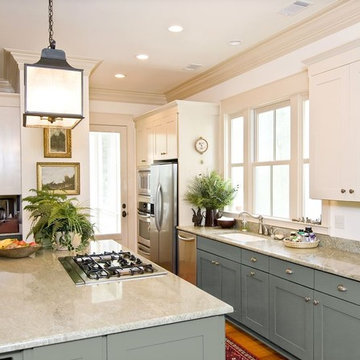
Shaker kitchen cabinets, the Rockford door style, were used in this kitchen. To create a fun, yet classy look, the homeowners opted for the Harbor painted base cabinets.
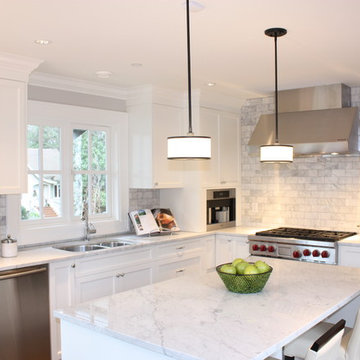
Ispirazione per una cucina classica con elettrodomestici in acciaio inossidabile, paraspruzzi in marmo e struttura in muratura
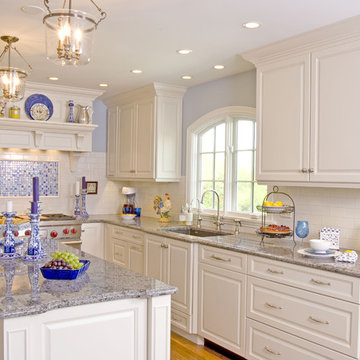
Honorable Mention - Design Visions 2010 - NKBA
Grabill cabinetry with Blue eyes granite tops
This kitchen as every appliance you could possibly need. This kitchen was designed to be the center of the entertainment area.

Photo: Corynne Pless © 2013 Houzz
Immagine di una cucina abitabile bohémian con ante di vetro
Immagine di una cucina abitabile bohémian con ante di vetro
Cucine beige - Foto e idee per arredare
7
