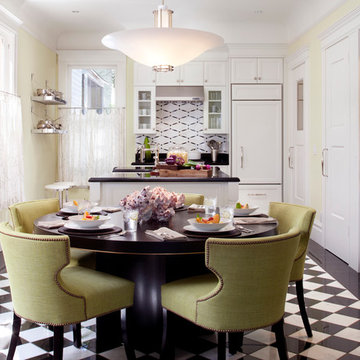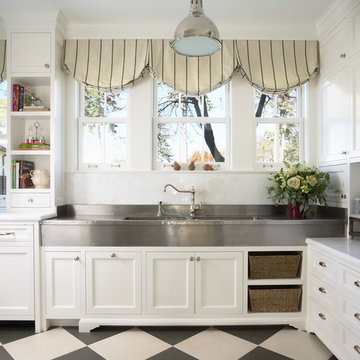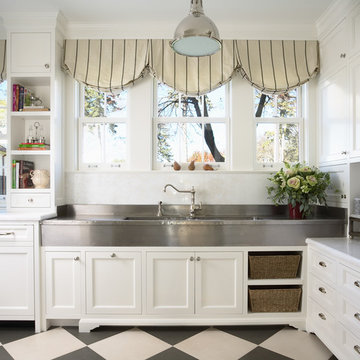Cucine beige con pavimento multicolore - Foto e idee per arredare
Filtra anche per:
Budget
Ordina per:Popolari oggi
1 - 20 di 1.898 foto
1 di 3

Casa Brava
Ristrutturazione completa di appartamento da 80mq
Foto di una piccola cucina minimal con pavimento in gres porcellanato, pavimento multicolore e soffitto ribassato
Foto di una piccola cucina minimal con pavimento in gres porcellanato, pavimento multicolore e soffitto ribassato

Immagine di una piccola cucina bohémian con pavimento multicolore, lavello da incasso, ante bianche, pavimento in gres porcellanato e top nero

"big al" cement encaustic tile in federal blue/nautical blue/ white make a fascinating focal point within the clean lines of this updated kitchen by emily henderson. inspired by the grand palace located in Granada Spain, big al, takes this classic arabesque motif and gives it the grandeur befitting of this palatial estate. shop here: https://www.cletile.com/products/big-al-8x8-stock?variant=52702594886

This small kitchen packs a powerful punch. By replacing an oversized sliding glass door with a 24" cantilever which created additional floor space. We tucked a large Reid Shaw farm sink with a wall mounted faucet into this recess. A 7' peninsula was added for storage, work counter and informal dining. A large oversized window floods the kitchen with light. The color of the Eucalyptus painted and glazed cabinets is reflected in both the Najerine stone counter tops and the glass mosaic backsplash tile from Oceanside Glass Tile, "Devotion" series. All dishware is stored in drawers and the large to the counter cabinet houses glassware, mugs and serving platters. Tray storage is located above the refrigerator. Bottles and large spices are located to the left of the range in a pull out cabinet. Pots and pans are located in large drawers to the left of the dishwasher. Pantry storage was created in a large closet to the left of the peninsula for oversized items as well as the microwave. Additional pantry storage for food is located to the right of the refrigerator in an alcove. Cooking ventilation is provided by a pull out hood so as not to distract from the lines of the kitchen.

Foto di una cucina country con ante rosse, pavimento in cementine, nessuna isola, pavimento multicolore, top nero e nessun'anta

Итальянская кухня с классическими фасадами выполнена в светлой гамме. На полу использовали крупноформатную плитку с витиеватым рисунком.
Esempio di una cucina tradizionale di medie dimensioni con lavello integrato, ante con bugna sagomata, ante beige, top in superficie solida, paraspruzzi bianco, paraspruzzi con piastrelle in ceramica, elettrodomestici colorati, pavimento con piastrelle in ceramica, nessuna isola, pavimento multicolore e top bianco
Esempio di una cucina tradizionale di medie dimensioni con lavello integrato, ante con bugna sagomata, ante beige, top in superficie solida, paraspruzzi bianco, paraspruzzi con piastrelle in ceramica, elettrodomestici colorati, pavimento con piastrelle in ceramica, nessuna isola, pavimento multicolore e top bianco

This kitchen proves small East sac bungalows can have high function and all the storage of a larger kitchen. A large peninsula overlooks the dining and living room for an open concept. A lower countertop areas gives prep surface for baking and use of small appliances. Geometric hexite tiles by fireclay are finished with pale blue grout, which complements the upper cabinets. The same hexite pattern was recreated by a local artist on the refrigerator panes. A textured striped linen fabric by Ralph Lauren was selected for the interior clerestory windows of the wall cabinets.

Ispirazione per una cucina chic di medie dimensioni con lavello sottopiano, ante in stile shaker, ante bianche, top in granito, paraspruzzi bianco, paraspruzzi con piastrelle in ceramica, elettrodomestici bianchi, pavimento in vinile, pavimento multicolore e top bianco

Proyecto realizado por Meritxell Ribé - The Room Studio
Construcción: The Room Work
Fotografías: Mauricio Fuertes
Foto di una cucina mediterranea di medie dimensioni con lavello a vasca singola, ante con bugna sagomata, ante bianche, top in legno, elettrodomestici in acciaio inossidabile, top marrone, paraspruzzi bianco e pavimento multicolore
Foto di una cucina mediterranea di medie dimensioni con lavello a vasca singola, ante con bugna sagomata, ante bianche, top in legno, elettrodomestici in acciaio inossidabile, top marrone, paraspruzzi bianco e pavimento multicolore

The old kitchen and pantry spaces were combined to create this spacious work area for the owner who is a renowned chef. Robert Vente Photography
Esempio di una cucina parallela classica chiusa e di medie dimensioni con lavello stile country, ante in stile shaker, ante bianche, top in marmo, paraspruzzi grigio, paraspruzzi in marmo, elettrodomestici in acciaio inossidabile, nessuna isola, top grigio, pavimento in vinile e pavimento multicolore
Esempio di una cucina parallela classica chiusa e di medie dimensioni con lavello stile country, ante in stile shaker, ante bianche, top in marmo, paraspruzzi grigio, paraspruzzi in marmo, elettrodomestici in acciaio inossidabile, nessuna isola, top grigio, pavimento in vinile e pavimento multicolore

Ispirazione per una grande cucina design chiusa con ante con bugna sagomata, ante grigie, paraspruzzi bianco, paraspruzzi con piastrelle in ceramica, elettrodomestici in acciaio inossidabile, pavimento con piastrelle in ceramica e pavimento multicolore

Angle Eye Photography
Foto di una cucina tradizionale con lavello stile country, ante bianche, top in marmo, paraspruzzi bianco, paraspruzzi con piastrelle in pietra, elettrodomestici in acciaio inossidabile, pavimento in travertino, ante con riquadro incassato e pavimento multicolore
Foto di una cucina tradizionale con lavello stile country, ante bianche, top in marmo, paraspruzzi bianco, paraspruzzi con piastrelle in pietra, elettrodomestici in acciaio inossidabile, pavimento in travertino, ante con riquadro incassato e pavimento multicolore

Ispirazione per una piccola cucina country con lavello stile country, ante con riquadro incassato, ante bianche, paraspruzzi multicolore, elettrodomestici in acciaio inossidabile, top in marmo, paraspruzzi con piastrelle in ceramica, pavimento in terracotta, nessuna isola, pavimento multicolore, travi a vista e top beige

Esempio di una cucina tradizionale chiusa e di medie dimensioni con ante bianche, paraspruzzi bianco, elettrodomestici in acciaio inossidabile, pavimento in legno verniciato, paraspruzzi con piastrelle a mosaico, ante con riquadro incassato, top in granito e pavimento multicolore

ASID Design Excellence First Place Residential – Whole House Under 2,500 SF: Michael Merrill Design Studio completely remodeled this Edwardian penthouse to create a cohesive space that reflected the client’s desire to have each room unique and different from one another, ranging in styles from traditional to modern, masculine to feminine.
Photos © Paul Dyer Photography

Perched on wooded hilltop, this historical estate home was thoughtfully restored and expanded, addressing the modern needs of a large family and incorporating the unique style of its owners. The design is teeming with custom details including a porte cochère and fox head rain spouts, providing references to the historical narrative of the site’s long history.

Foto di una grande cucina tradizionale chiusa con paraspruzzi bianco, elettrodomestici in acciaio inossidabile, lavello stile country, top in marmo, paraspruzzi con piastrelle in pietra e pavimento multicolore

A NEW PERSPECTIVE
To hide an unsightly boiler, reclaimed doors from a Victorian school were used to create a bespoke cabinet that looks like it has always been there.

This Altadena home is the perfect example of modern farmhouse flair. The powder room flaunts an elegant mirror over a strapping vanity; the butcher block in the kitchen lends warmth and texture; the living room is replete with stunning details like the candle style chandelier, the plaid area rug, and the coral accents; and the master bathroom’s floor is a gorgeous floor tile.
Project designed by Courtney Thomas Design in La Cañada. Serving Pasadena, Glendale, Monrovia, San Marino, Sierra Madre, South Pasadena, and Altadena.
For more about Courtney Thomas Design, click here: https://www.courtneythomasdesign.com/
To learn more about this project, click here:
https://www.courtneythomasdesign.com/portfolio/new-construction-altadena-rustic-modern/

Immagine di un'ampia cucina a L tradizionale chiusa con lavello sottopiano, ante con riquadro incassato, ante in legno scuro, top in quarzo composito, paraspruzzi bianco, paraspruzzi in lastra di pietra, elettrodomestici in acciaio inossidabile, pavimento in gres porcellanato, 2 o più isole, pavimento multicolore e top bianco
Cucine beige con pavimento multicolore - Foto e idee per arredare
1