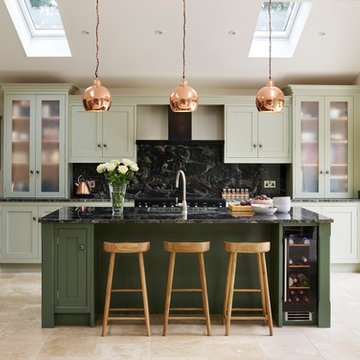Cucine beige con paraspruzzi nero - Foto e idee per arredare
Filtra anche per:
Budget
Ordina per:Popolari oggi
1 - 20 di 2.276 foto
1 di 3

The collaboration between architect and interior designer is seen here. The floor plan and layout are by the architect. Cabinet materials and finishes, lighting, and furnishings are by the interior designer. Detailing of the vent hood and raised counter are a collaboration. The raised counter includes a chase on the far side for power.
Photo: Michael Shopenn

The large space accommodated an island kitchen and six seater dinning table.
Esempio di una grande cucina contemporanea con pavimento in legno massello medio, pavimento marrone, ante lisce, ante in legno scuro, paraspruzzi nero, paraspruzzi in lastra di pietra, elettrodomestici in acciaio inossidabile e top nero
Esempio di una grande cucina contemporanea con pavimento in legno massello medio, pavimento marrone, ante lisce, ante in legno scuro, paraspruzzi nero, paraspruzzi in lastra di pietra, elettrodomestici in acciaio inossidabile e top nero

A black steel backsplash extends from the kitchen counter to the ceiling. The kitchen island is faced with the same steel and topped with a white Caeserstone.

Custom IKEA Kitchem Remodel by John Webb Construction using Dendra Doors Modern Slab Profile in VG Doug Fir veneer finish.
Immagine di una cucina design di medie dimensioni con lavello sottopiano, ante lisce, ante in legno chiaro, paraspruzzi nero, paraspruzzi con piastrelle in ceramica, elettrodomestici in acciaio inossidabile, pavimento beige, top nero e soffitto a volta
Immagine di una cucina design di medie dimensioni con lavello sottopiano, ante lisce, ante in legno chiaro, paraspruzzi nero, paraspruzzi con piastrelle in ceramica, elettrodomestici in acciaio inossidabile, pavimento beige, top nero e soffitto a volta
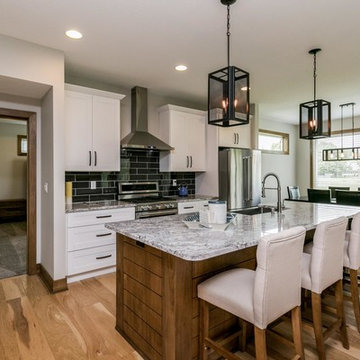
Immagine di una cucina classica con lavello stile country, ante in stile shaker, ante bianche, paraspruzzi nero, paraspruzzi con piastrelle diamantate, elettrodomestici in acciaio inossidabile, pavimento in legno massello medio, pavimento marrone e top grigio

Free ebook, Creating the Ideal Kitchen. DOWNLOAD NOW
Our clients came to us looking to do some updates to their new condo unit primarily in the kitchen and living room. The couple has a lifelong love of Arts and Crafts and Modernism, and are the co-founders of PrairieMod, an online retailer that offers timeless modern lifestyle through American made, handcrafted, and exclusively designed products. So, having such a design savvy client was super exciting for us, especially since the couple had many unique pieces of pottery and furniture to provide inspiration for the design.
The condo is a large, sunny top floor unit, with a large open feel. The existing kitchen was a peninsula which housed the sink, and they wanted to change that out to an island, relocating the new sink there as well. This can sometimes be tricky with all the plumbing for the building potentially running up through one stack. After consulting with our contractor team, it was determined that our plan would likely work and after confirmation at demo, we pushed on.
The new kitchen is a simple L-shaped space, featuring several storage devices for trash, trays dividers and roll out shelving. To keep the budget in check, we used semi-custom cabinetry, but added custom details including a shiplap hood with white oak detail that plays off the oak “X” endcaps at the island, as well as some of the couple’s existing white oak furniture. We also mixed metals with gold hardware and plumbing and matte black lighting that plays well with the unique black herringbone backsplash and metal barstools. New weathered oak flooring throughout the unit provides a nice soft backdrop for all the updates. We wanted to take the cabinets to the ceiling to obtain as much storage as possible, but an angled soffit on two of the walls provided a bit of a challenge. We asked our carpenter to field modify a few of the wall cabinets where necessary and now the space is truly custom.
Part of the project also included a new fireplace design including a custom mantle that houses a built-in sound bar and a Panasonic Frame TV, that doubles as hanging artwork when not in use. The TV is mounted flush to the wall, and there are different finishes for the frame available. The TV can display works of art or family photos while not in use. We repeated the black herringbone tile for the fireplace surround here and installed bookshelves on either side for storage and media components.
Designed by: Susan Klimala, CKD, CBD
Photography by: Michael Alan Kaskel
For more information on kitchen and bath design ideas go to: www.kitchenstudio-ge.com

Aspen Residence by Miller-Roodell Architects
Foto di una cucina rustica con lavello sottopiano, ante lisce, ante nere, paraspruzzi nero, pavimento in legno massello medio, pavimento marrone e top nero
Foto di una cucina rustica con lavello sottopiano, ante lisce, ante nere, paraspruzzi nero, pavimento in legno massello medio, pavimento marrone e top nero

For this project, the initial inspiration for our clients came from seeing a modern industrial design featuring barnwood and metals in our showroom. Once our clients saw this, we were commissioned to completely renovate their outdated and dysfunctional kitchen and our in-house design team came up with this new space that incorporated old world aesthetics with modern farmhouse functions and sensibilities. Now our clients have a beautiful, one-of-a-kind kitchen which is perfect for hosting and spending time in.
Modern Farm House kitchen built in Milan Italy. Imported barn wood made and set in gun metal trays mixed with chalk board finish doors and steel framed wired glass upper cabinets. Industrial meets modern farm house
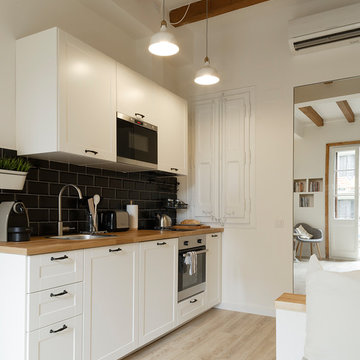
Cocina abierta.
Fotografía: Lourdes Jansana
Idee per una piccola cucina scandinava con lavello sottopiano, ante con riquadro incassato, ante bianche, top in legno, paraspruzzi nero, paraspruzzi con piastrelle diamantate, elettrodomestici in acciaio inossidabile, parquet chiaro, nessuna isola e pavimento beige
Idee per una piccola cucina scandinava con lavello sottopiano, ante con riquadro incassato, ante bianche, top in legno, paraspruzzi nero, paraspruzzi con piastrelle diamantate, elettrodomestici in acciaio inossidabile, parquet chiaro, nessuna isola e pavimento beige

Foto di una cucina country con ante in stile shaker, ante in legno chiaro, paraspruzzi nero, paraspruzzi con piastrelle diamantate, elettrodomestici in acciaio inossidabile, pavimento in legno massello medio, nessuna isola e pavimento marrone

We completely remodeled an outdated, poorly designed kitchen that was separated from the rest of the house by a narrow doorway. We opened the wall to the dining room and framed it with an oak archway. We transformed the space with an open, timeless design that incorporates a counter-height eating and work area, cherry inset door shaker-style cabinets, increased counter work area made from Cambria quartz tops, and solid oak moldings that echo the style of the 1920's bungalow. Some of the original wood moldings were re-used to case the new energy efficient window.
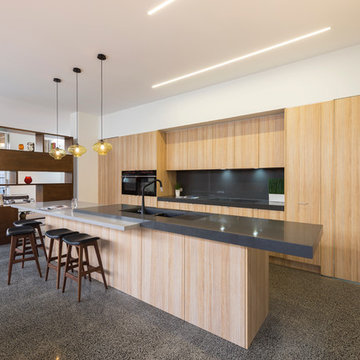
Looking across the kitchen.
Photography by Rachel Lewis.
Ispirazione per una cucina design di medie dimensioni con lavello sottopiano, ante lisce, ante in legno chiaro, paraspruzzi nero, elettrodomestici da incasso e pavimento in cemento
Ispirazione per una cucina design di medie dimensioni con lavello sottopiano, ante lisce, ante in legno chiaro, paraspruzzi nero, elettrodomestici da incasso e pavimento in cemento
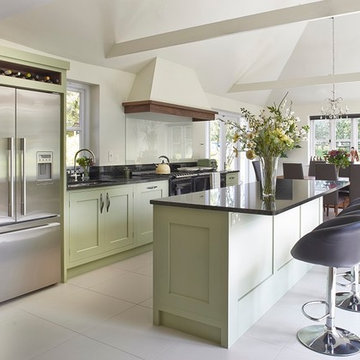
A sleek modern kitchen in a light and airy vaulted space.
Foto di una cucina chic di medie dimensioni con lavello sottopiano, ante in stile shaker, ante verdi, top in granito, paraspruzzi nero, paraspruzzi con lastra di vetro e elettrodomestici in acciaio inossidabile
Foto di una cucina chic di medie dimensioni con lavello sottopiano, ante in stile shaker, ante verdi, top in granito, paraspruzzi nero, paraspruzzi con lastra di vetro e elettrodomestici in acciaio inossidabile
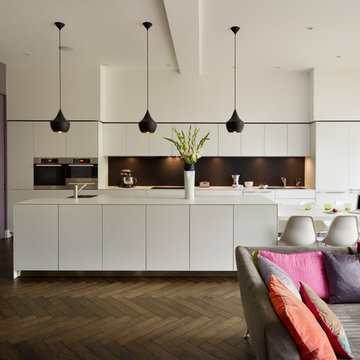
Kitchen Architecture’s bulthaup b3 furniture in alpine-white laminate with graphite laminate splashback.
Immagine di un cucina con isola centrale contemporaneo con ante lisce, ante bianche e paraspruzzi nero
Immagine di un cucina con isola centrale contemporaneo con ante lisce, ante bianche e paraspruzzi nero

Remodel kitchen - photo credit: Sacha Griffin
Esempio di una grande cucina contemporanea con elettrodomestici in acciaio inossidabile, ante lisce, ante in legno chiaro, lavello sottopiano, top in granito, paraspruzzi nero, pavimento in gres porcellanato, pavimento grigio, paraspruzzi in granito e top nero
Esempio di una grande cucina contemporanea con elettrodomestici in acciaio inossidabile, ante lisce, ante in legno chiaro, lavello sottopiano, top in granito, paraspruzzi nero, pavimento in gres porcellanato, pavimento grigio, paraspruzzi in granito e top nero

Foto: Marco Favali
Prodotti: Selezione Arredamenti s.r.l. Verona
Ispirazione per una cucina minimal con ante lisce, ante beige, lavello sottopiano, pavimento in legno massello medio, penisola, pavimento marrone, top in marmo, paraspruzzi nero, paraspruzzi in marmo, elettrodomestici in acciaio inossidabile e top nero
Ispirazione per una cucina minimal con ante lisce, ante beige, lavello sottopiano, pavimento in legno massello medio, penisola, pavimento marrone, top in marmo, paraspruzzi nero, paraspruzzi in marmo, elettrodomestici in acciaio inossidabile e top nero
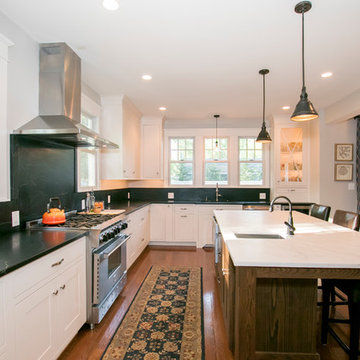
Brian Bortnick Photography
Immagine di una cucina abitabile chic con lavello sottopiano, ante in stile shaker, ante bianche, top in saponaria, paraspruzzi nero, paraspruzzi in lastra di pietra, elettrodomestici in acciaio inossidabile e pavimento in legno massello medio
Immagine di una cucina abitabile chic con lavello sottopiano, ante in stile shaker, ante bianche, top in saponaria, paraspruzzi nero, paraspruzzi in lastra di pietra, elettrodomestici in acciaio inossidabile e pavimento in legno massello medio

Renovation and interior design of a 1000 sqft. loft in Tribeca.
Open kitchen with a white kitchen island with Corian countertop, built-in cabinetry and a cooking niche with a range and black Nero Marquina marble backsplash. Pendant lights by Michael Anastassiades for Floss. Light Oak hardwood flooring throughout the loft.
Photo by: Tineke De Vos
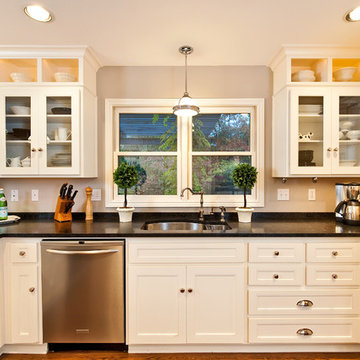
A fresh yet still traditional design featuring a U-shape kitchen space with all-white cabinets and a combination of both pendant and recessed lighting fixtures.
Credits:
Erik Lubbock
jenerik images photography
jenerikimages.com
Cucine beige con paraspruzzi nero - Foto e idee per arredare
1
