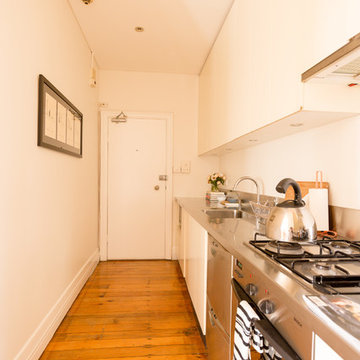Cucine a basso costo arancioni - Foto e idee per arredare
Filtra anche per:
Budget
Ordina per:Popolari oggi
1 - 20 di 348 foto

Tahoe Cafe
Ispirazione per una cucina chic di medie dimensioni con ante con bugna sagomata, ante in legno chiaro, top in granito, paraspruzzi multicolore, paraspruzzi con piastrelle in terracotta, elettrodomestici in acciaio inossidabile e parquet chiaro
Ispirazione per una cucina chic di medie dimensioni con ante con bugna sagomata, ante in legno chiaro, top in granito, paraspruzzi multicolore, paraspruzzi con piastrelle in terracotta, elettrodomestici in acciaio inossidabile e parquet chiaro
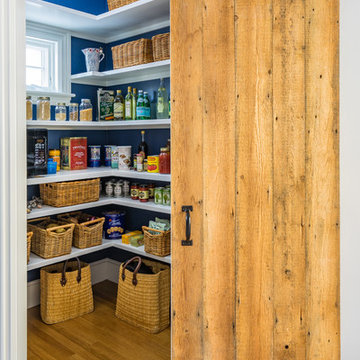
Eric Roth Photography
Idee per una cucina country di medie dimensioni con nessun'anta, ante bianche, pavimento in legno massello medio e pavimento marrone
Idee per una cucina country di medie dimensioni con nessun'anta, ante bianche, pavimento in legno massello medio e pavimento marrone
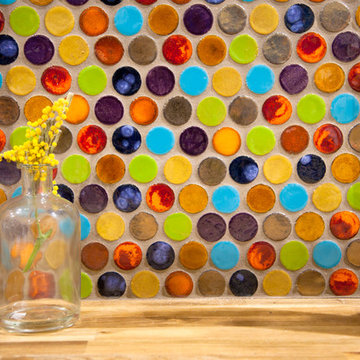
Esempio di una cucina boho chic con ante lisce, ante nere, top in legno, paraspruzzi multicolore e paraspruzzi con piastrelle a mosaico

A kitchen in a 1916 four-square. Not a museum-quality restoration. Rather, a mix of historically correct elements and fun, eclectic, bohemian accents.
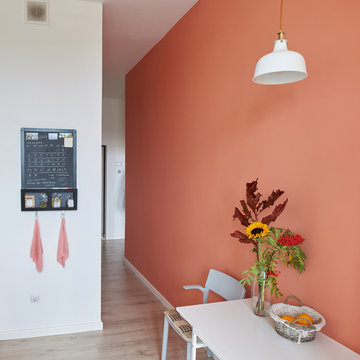
Дизайн Марина Назаренко
Фото Валентин Назаренко
Foto di una piccola cucina lineare nordica chiusa con lavello da incasso, ante con bugna sagomata, ante bianche, paraspruzzi bianco, paraspruzzi con piastrelle diamantate, elettrodomestici neri e nessuna isola
Foto di una piccola cucina lineare nordica chiusa con lavello da incasso, ante con bugna sagomata, ante bianche, paraspruzzi bianco, paraspruzzi con piastrelle diamantate, elettrodomestici neri e nessuna isola

Green Home Remodel – Clean and Green on a Budget – with Flair
The dining room addition also served as a family room space and has easy access to the updated kitchen.
Today many families with young children put health and safety first among their priorities for their homes. Young families are often on a budget as well, and need to save in important areas such as energy costs by creating more efficient homes. In this major kitchen remodel and addition project, environmentally sustainable solutions were on top of the wish list producing a wonderfully remodeled home that is clean and green, coming in on time and on budget.
‘g’ Green Design Center was the first and only stop when the homeowners of this mid-sized Cape-style home were looking for assistance. They had a rough idea of the layout they were hoping to create and came to ‘g’ for design and materials. Nicole Goldman, of ‘g’ did the space planning and kitchen design, and worked with Greg Delory of Greg DeLory Home Design for the exterior architectural design and structural design components. All the finishes were selected with ‘g’ and the homeowners. All are sustainable, non-toxic and in the case of the insulation, extremely energy efficient.
Beginning in the kitchen, the separating wall between the old kitchen and hallway was removed, creating a large open living space for the family. The existing oak cabinetry was removed and new, plywood and solid wood cabinetry from Canyon Creek, with no-added urea formaldehyde (NAUF) in the glues or finishes was installed. Existing strand woven bamboo which had been recently installed in the adjacent living room, was extended into the new kitchen space, and the new addition that was designed to hold a new dining room, mudroom, and covered porch entry. The same wood was installed in the master bedroom upstairs, creating consistency throughout the home and bringing a serene look throughout.
The kitchen cabinetry is in an Alder wood with a natural finish. The countertops are Eco By Cosentino; A Cradle to Cradle manufactured materials of recycled (75%) glass, with natural stone, quartz, resin and pigments, that is a maintenance-free durable product with inherent anti-bacterial qualities.
In the first floor bathroom, all recycled-content tiling was utilized from the shower surround, to the flooring, and the same eco-friendly cabinetry and counter surfaces were installed. The similarity of materials from one room creates a cohesive look to the home, and aided in budgetary and scheduling issues throughout the project.
Throughout the project UltraTouch insulation was installed following an initial energy audit that availed the homeowners of about $1,500 in rebate funds to implement energy improvements. Whenever ‘g’ Green Design Center begins a project such as a remodel or addition, the first step is to understand the energy situation in the home and integrate the recommended improvements into the project as a whole.
Also used throughout were the AFM Safecoat Zero VOC paints which have no fumes, or off gassing and allowed the family to remain in the home during construction and painting without concern for exposure to fumes.
Dan Cutrona Photography
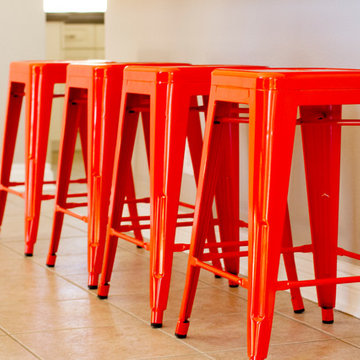
Kitchen bar seating, orange stools, ceramic tile floors and white trim.
Esempio di un cucina con isola centrale minimalista di medie dimensioni con lavello a doppia vasca, ante a filo, ante bianche, top in granito, paraspruzzi multicolore, paraspruzzi con piastrelle a mosaico, elettrodomestici in acciaio inossidabile e pavimento con piastrelle in ceramica
Esempio di un cucina con isola centrale minimalista di medie dimensioni con lavello a doppia vasca, ante a filo, ante bianche, top in granito, paraspruzzi multicolore, paraspruzzi con piastrelle a mosaico, elettrodomestici in acciaio inossidabile e pavimento con piastrelle in ceramica

Anchored by a Navy Blue Hexagon Tile Backsplash, this transitional style kitchen serves up some nautical vibes with its classic blue and white color pairing. Love the look? Sample navy blue tiles and more at fireclaytile.com.
TILE SHOWN
6" Hexagon Tiles in Navy Blue
DESIGN
John Gioffre
PHOTOS
Leonid Furmansky
INSTALLER
Revent Remodeling + Construction
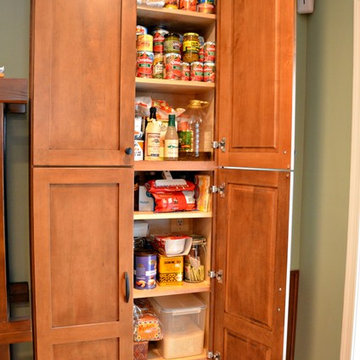
This craftsman kitchen borrows natural elements from architect and design icon, Frank Lloyd Wright. A slate backsplash, soapstone counters, and wood cabinetry is a perfect throwback to midcentury design.
What ties this kitchen to present day design are elements such as stainless steel appliances and smart and hidden storage. This kitchen takes advantage of every nook and cranny to provide extra storage for pantry items and cookware.
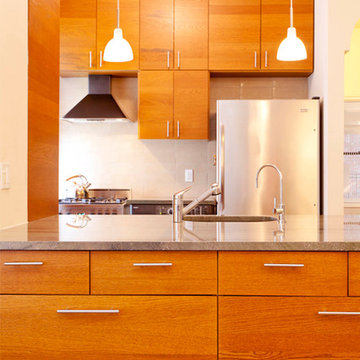
Photo: Armen Meshcian
Ispirazione per una piccola cucina contemporanea con lavello sottopiano, ante lisce, ante in legno scuro, top in granito, paraspruzzi beige, paraspruzzi con piastrelle in pietra, elettrodomestici in acciaio inossidabile, pavimento con piastrelle in ceramica e pavimento beige
Ispirazione per una piccola cucina contemporanea con lavello sottopiano, ante lisce, ante in legno scuro, top in granito, paraspruzzi beige, paraspruzzi con piastrelle in pietra, elettrodomestici in acciaio inossidabile, pavimento con piastrelle in ceramica e pavimento beige
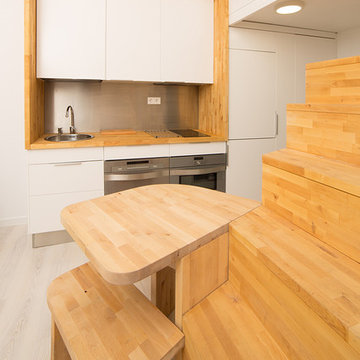
Beriot , Bernardini arquitectos y Yen Chen
Esempio di una piccola cucina scandinava con lavello a vasca singola, ante lisce, ante bianche, top in legno, paraspruzzi a effetto metallico, paraspruzzi con piastrelle di metallo, elettrodomestici in acciaio inossidabile, parquet chiaro e nessuna isola
Esempio di una piccola cucina scandinava con lavello a vasca singola, ante lisce, ante bianche, top in legno, paraspruzzi a effetto metallico, paraspruzzi con piastrelle di metallo, elettrodomestici in acciaio inossidabile, parquet chiaro e nessuna isola
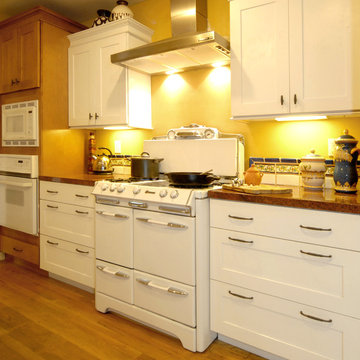
Who can't resist an old O'Keefe & Merritt stove? The inset tile floor is easy on the eye and harder wearing than wood - practical and beautiful.
Immagine di una cucina parallela mediterranea di medie dimensioni con lavello stile country, ante in stile shaker, ante bianche, top in granito, paraspruzzi blu, paraspruzzi con piastrelle in ceramica, elettrodomestici bianchi e pavimento in legno massello medio
Immagine di una cucina parallela mediterranea di medie dimensioni con lavello stile country, ante in stile shaker, ante bianche, top in granito, paraspruzzi blu, paraspruzzi con piastrelle in ceramica, elettrodomestici bianchi e pavimento in legno massello medio
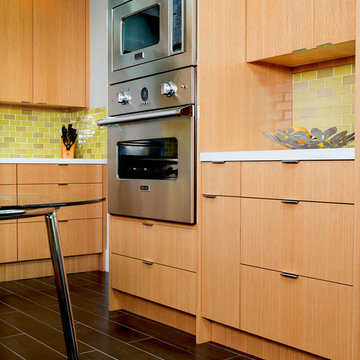
Design By: Yama+Mar Design
Photo By: Rio Costantini
Kitchen is fabricated in Rift White Oak with Dough Mockett polished chrome tab pulls.
Foto di una cucina ad U minimal chiusa con lavello sottopiano, ante lisce, ante in legno scuro, paraspruzzi verde, paraspruzzi con piastrelle in ceramica e elettrodomestici in acciaio inossidabile
Foto di una cucina ad U minimal chiusa con lavello sottopiano, ante lisce, ante in legno scuro, paraspruzzi verde, paraspruzzi con piastrelle in ceramica e elettrodomestici in acciaio inossidabile
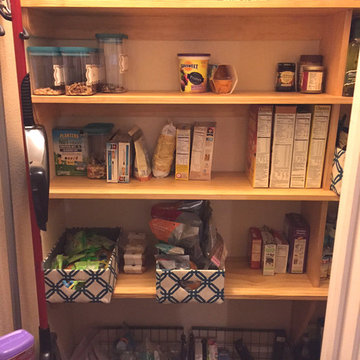
We used bins to contain loose products and make the most of vertical space. We used specialty labeled jars to keep nuts fresh and tidy. We re-organized items to make the most efficient use of space as well as group similar items together.
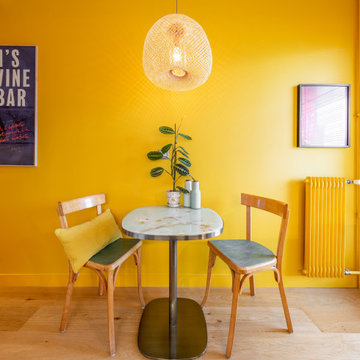
Rénovation partielle 2 pièces de 50m2. La propriétaire souhaitait un appartement chaleureux et moderne. Une déco chiné aux matériaux naturels dans un écrin de couleur chaude et douce.
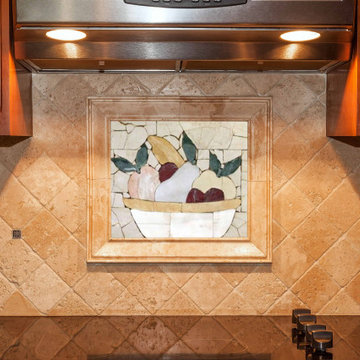
> At Mosaics Lab, we make mosaic artworks for you to walk all over, lean all over and look all over. We invest in high-quality handcrafted glass and marble mosaic tiles, offer infinite designs through customizations, deliver to your doorstep for free and offer great customer service, so you can be sure to love your mosaic.
> Find the Kitchen backsplash mosaic designs look you love and we will customize it for your space for free.
> If you have your own design, send us a picture and we will craft it into a gorgeous mosaic artwork to fit what you have in mind.
> All our mosaic artworks are covered by a lifetime warranty. > We have over 30 Years of Experience.
> We offer Fast & Free Shipping and Free Returns worldwide.
> We have over 1400 Verified Reviews.

Abbiamo fatto fare dal falegname alcuni elementi per integrare ed allineare le ante dei pensili di questa cucina per svecchiare i colori e le forme.
Esempio di una cucina contemporanea di medie dimensioni in acciaio con lavello a doppia vasca, ante lisce, ante beige, top in laminato, paraspruzzi a effetto metallico, elettrodomestici neri, pavimento alla veneziana, nessuna isola, pavimento bianco e top beige
Esempio di una cucina contemporanea di medie dimensioni in acciaio con lavello a doppia vasca, ante lisce, ante beige, top in laminato, paraspruzzi a effetto metallico, elettrodomestici neri, pavimento alla veneziana, nessuna isola, pavimento bianco e top beige
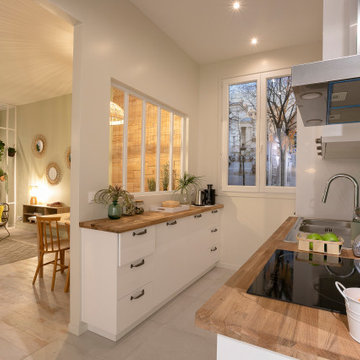
Cuisine de 6m² en U lumineuse et apaisante avec 3 dominantes : blanc, bois et vert. Façades de cuisine blanches SOFIA avec des poignées légèrement rétro, un plan de travail en hêtre huilé et une crédence zellige vert d’eau. Notre Astuce ? Installer des caissons de 35cm de profondeur côté verrière pour élargir le passage dans la cuisine, tout en créant des rangements supplémentaires pour optimiser l’espace.
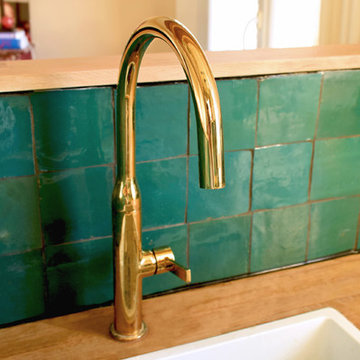
Laura Garcia
Ispirazione per una piccola cucina boho chic con lavello sottopiano, ante grigie, top in legno, paraspruzzi verde, paraspruzzi con piastrelle in terracotta, elettrodomestici neri, pavimento alla veneziana e pavimento bianco
Ispirazione per una piccola cucina boho chic con lavello sottopiano, ante grigie, top in legno, paraspruzzi verde, paraspruzzi con piastrelle in terracotta, elettrodomestici neri, pavimento alla veneziana e pavimento bianco
Cucine a basso costo arancioni - Foto e idee per arredare
1
