Cucine ad U con top piastrellato - Foto e idee per arredare
Filtra anche per:
Budget
Ordina per:Popolari oggi
1 - 20 di 1.244 foto

Bamboo cabinetry, cork floors, Large scale porcelain countertops with a full height glass tile backsplash.
Fred Ingram:Photo credit
Idee per una piccola cucina contemporanea con lavello sottopiano, ante lisce, ante in legno scuro, top piastrellato, paraspruzzi verde, paraspruzzi con piastrelle di vetro, elettrodomestici in acciaio inossidabile, pavimento in sughero e nessuna isola
Idee per una piccola cucina contemporanea con lavello sottopiano, ante lisce, ante in legno scuro, top piastrellato, paraspruzzi verde, paraspruzzi con piastrelle di vetro, elettrodomestici in acciaio inossidabile, pavimento in sughero e nessuna isola

Detail: the ceramic countertop in concrete-effect features a lovely (and highly durable!) satin finish.
Ispirazione per una cucina contemporanea di medie dimensioni con lavello da incasso, ante lisce, ante bianche, top piastrellato, paraspruzzi rosso, elettrodomestici neri, pavimento in legno massello medio, penisola e top grigio
Ispirazione per una cucina contemporanea di medie dimensioni con lavello da incasso, ante lisce, ante bianche, top piastrellato, paraspruzzi rosso, elettrodomestici neri, pavimento in legno massello medio, penisola e top grigio
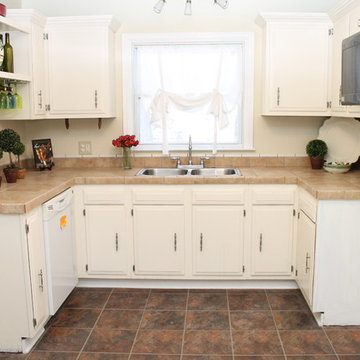
Compact U-shaped kitchen with white cabinets and tile floor in Cape Cod style home
Esempio di una piccola cucina ad U country chiusa con top piastrellato e pavimento in terracotta
Esempio di una piccola cucina ad U country chiusa con top piastrellato e pavimento in terracotta

View to kitchen from dining area. Photography by Lucas Henning.
Idee per una cucina country chiusa e di medie dimensioni con ante con bugna sagomata, ante in legno scuro, paraspruzzi multicolore, elettrodomestici da incasso, lavello sottopiano, top piastrellato, pavimento in legno massello medio e pavimento marrone
Idee per una cucina country chiusa e di medie dimensioni con ante con bugna sagomata, ante in legno scuro, paraspruzzi multicolore, elettrodomestici da incasso, lavello sottopiano, top piastrellato, pavimento in legno massello medio e pavimento marrone

For a client with an enthusiastic appreciation of retro design, this sunny ode to kitchens of the past is a cheerful and comforting retreat for today. The client wanted a kitchen that creatively expressed her fun, unconventional taste while providing all the modern conveniences of a contemporary home.
Space was borrowed from an existing office to provide more open area and easier navigation in the kitchen. Bright, optimistic yellow sets the tone in the room, with retro-inspired appliances in buttery yellow chosen as key elements of the design. A generous apron-front farm sink gleams with clean white enameled cast iron and is outfitted with a rare retro faucet with spray and scrub brush attachments. Black trim against the yellow ceramic tile countertops defines the kitchen’s lines. Simple maple cabinetry painted white with black ceramic knobs provides a modern level of storage.
Playful positioning of contrasting tiles on the floor presents a modern, quirky interpretation of the traditional checkerboard pattern in this classic kitchen with an original point of view.
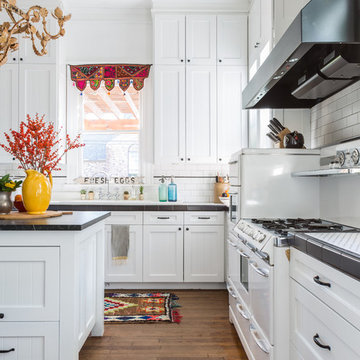
Foto di una cucina tradizionale di medie dimensioni con ante in stile shaker, ante bianche, paraspruzzi bianco, paraspruzzi con piastrelle diamantate, elettrodomestici bianchi, pavimento in legno massello medio, pavimento marrone e top piastrellato

This home was built in 1947 and the client wanted the style of the kitchen to reflect the same vintage. We installed wood floors to match the existing floors throughout the rest of the home. The tile counter tops reflect the era as well as the painted cabinets with shaker doors.
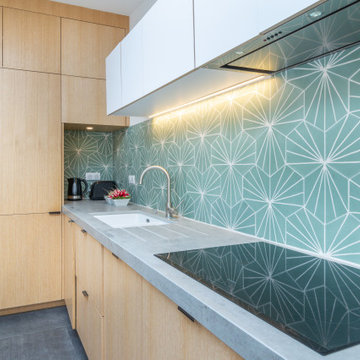
Ispirazione per una cucina scandinava di medie dimensioni con lavello sottopiano, ante a filo, ante in legno chiaro, top piastrellato, paraspruzzi verde, paraspruzzi con piastrelle di cemento, elettrodomestici neri, pavimento con piastrelle in ceramica, pavimento grigio e top grigio
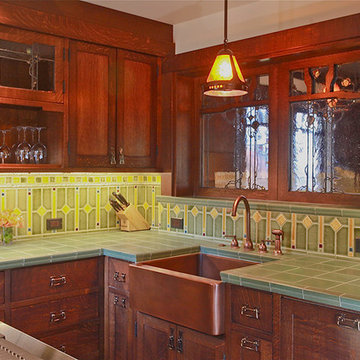
Craftsman Bungalow Kitchen showcasing furniture quality cabinetry with stained glass doors, Craftsman tile counter and backsplash, and copper farmhouse sink and faucet.
Barry Toranto Photography
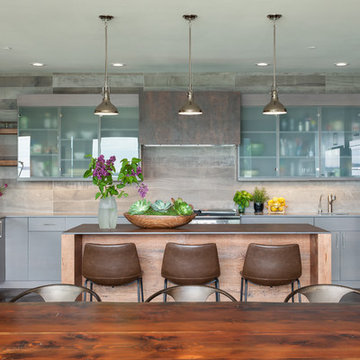
Raft Island Kitchen Redesign & Remodel
Project Overview
Located in the beautiful Puget Sound this project began with functionality in mind. The original kitchen was built custom for a very tall person, The custom countertops were not functional for the busy family that purchased the home. The new design has clean lines with elements of nature . The custom oak cabinets were locally made. The stain is a custom blend. The reclaimed island was made from local material. ..the floating shelves and beams are also reclaimed lumber. The island counter top and hood is NEOLITH in Iron Copper , a durable porcelain counter top material The counter tops along the perimeter of the kitchen is Lapitec. The design is original, textured, inviting, brave & complimentary.
Photos by Julie Mannell Photography
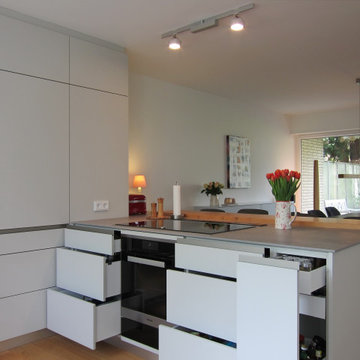
Im Schenkel zum Essplatz sind Kochfeld und Backofen eingebaut. Da der Backofen nicht oft genutzt wird, entschieden sich die Kunden für diese Position. Außerdem war es ihnen wichtig, dass die Küche vom Essplatz aus „nicht so nach Küche aussieht“. Unter dem Backofen ist zusätzlich eine Wärmeschublade installiert. Der Dunstabzug ist hinter dem Kochfeld in die Platte eingelassen und wird zur Benutzung hochgefahren.

Foto di una cucina contemporanea di medie dimensioni con lavello a vasca singola, ante lisce, ante marroni, top piastrellato, paraspruzzi marrone, paraspruzzi con piastrelle in ceramica, elettrodomestici in acciaio inossidabile, parquet chiaro, nessuna isola, pavimento marrone, top nero e travi a vista

Complete interior home paint with new vinyl flooring and painting of kitchen cabinets
Immagine di una grande cucina con ante con bugna sagomata, ante blu, top piastrellato, paraspruzzi multicolore, paraspruzzi in gres porcellanato, elettrodomestici in acciaio inossidabile, pavimento in vinile, pavimento grigio e top multicolore
Immagine di una grande cucina con ante con bugna sagomata, ante blu, top piastrellato, paraspruzzi multicolore, paraspruzzi in gres porcellanato, elettrodomestici in acciaio inossidabile, pavimento in vinile, pavimento grigio e top multicolore
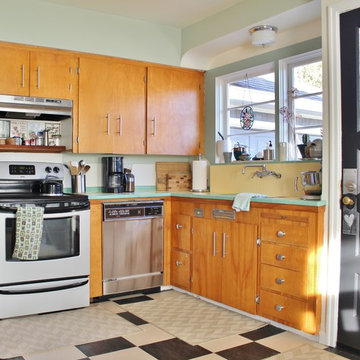
Photo: Kimberley Bryan © 2014 Houzz
Immagine di una cucina ad U boho chic chiusa con ante lisce, ante in legno scuro, top piastrellato, paraspruzzi giallo, paraspruzzi con piastrelle in ceramica, elettrodomestici in acciaio inossidabile e top verde
Immagine di una cucina ad U boho chic chiusa con ante lisce, ante in legno scuro, top piastrellato, paraspruzzi giallo, paraspruzzi con piastrelle in ceramica, elettrodomestici in acciaio inossidabile e top verde
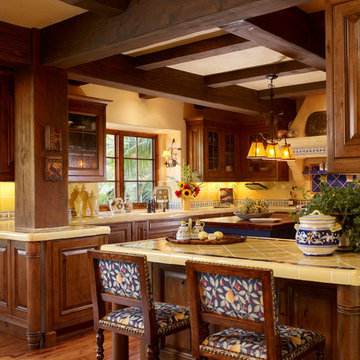
Colorful kitchen, plaster hood with inset tile details, glass front cabinet uppers
Cesar Rubio Photography
Project designed by Susie Hersker’s Scottsdale interior design firm Design Directives. Design Directives is active in Phoenix, Paradise Valley, Cave Creek, Carefree, Sedona, and beyond.
For more about Design Directives, click here: https://susanherskerasid.com/
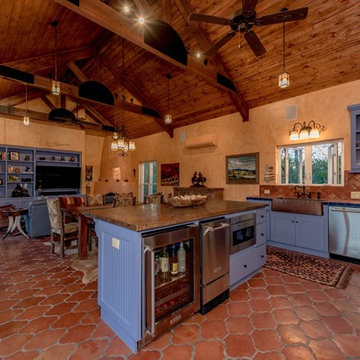
Esempio di una cucina stile americano di medie dimensioni con lavello sottopiano, ante lisce, ante blu, top piastrellato, paraspruzzi marrone, paraspruzzi con piastrelle in terracotta, elettrodomestici in acciaio inossidabile, pavimento in terracotta e pavimento marrone
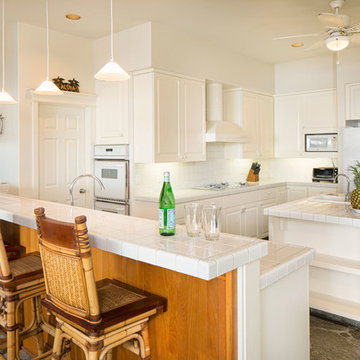
Ispirazione per una grande cucina stile marino con ante con riquadro incassato, ante bianche, top piastrellato, paraspruzzi bianco, paraspruzzi con piastrelle in ceramica, elettrodomestici bianchi e pavimento in pietra calcarea
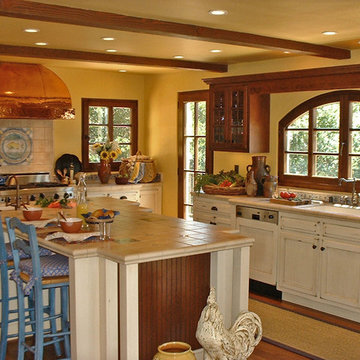
For a client who was originally from France, we recreated a french country farmhouse she remembered from her childhood. Authenticity was achieved by the random use of materials, as if the kitchen had been added to over time by succeeding generations. The classic elements of french country, which include copper, colors yellow and blue, sunflowers, handpainted tile, antique french pottery and distressed wood surfaces, all contribute to the overall rustic feel.
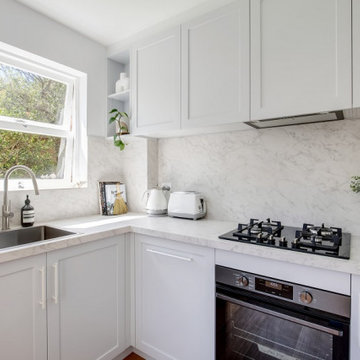
Idee per una piccola cucina stile marinaro con lavello da incasso, ante in stile shaker, ante grigie, top piastrellato, paraspruzzi multicolore, paraspruzzi in gres porcellanato, elettrodomestici in acciaio inossidabile, parquet chiaro, penisola, pavimento beige e top multicolore
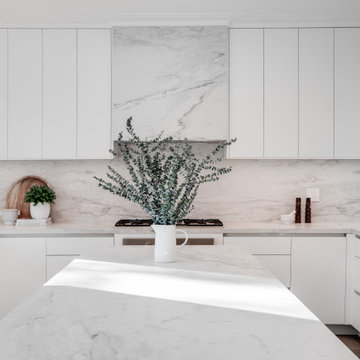
Idee per una cucina tradizionale di medie dimensioni con lavello sottopiano, ante lisce, ante bianche, top piastrellato, paraspruzzi bianco, paraspruzzi in gres porcellanato, elettrodomestici da incasso, pavimento in legno massello medio, pavimento marrone e top bianco
Cucine ad U con top piastrellato - Foto e idee per arredare
1