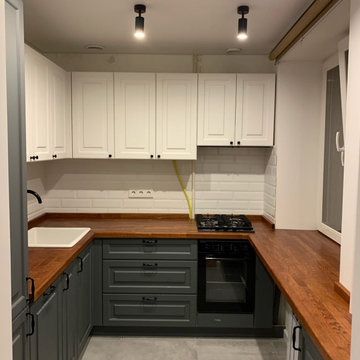Cucine ad U con top marrone - Foto e idee per arredare
Filtra anche per:
Budget
Ordina per:Popolari oggi
1 - 20 di 6.839 foto

Glenn Layton Homes, LLC, "Building Your Coastal Lifestyle"
Ispirazione per una grande cucina stile marino con lavello a doppia vasca, ante in stile shaker, ante bianche, top in granito, paraspruzzi bianco, paraspruzzi con piastrelle di vetro, elettrodomestici in acciaio inossidabile, pavimento in gres porcellanato, pavimento beige e top marrone
Ispirazione per una grande cucina stile marino con lavello a doppia vasca, ante in stile shaker, ante bianche, top in granito, paraspruzzi bianco, paraspruzzi con piastrelle di vetro, elettrodomestici in acciaio inossidabile, pavimento in gres porcellanato, pavimento beige e top marrone

Foto di una cucina nordica con ante lisce, ante bianche, top in legno, paraspruzzi grigio, penisola, pavimento multicolore, top marrone e lavello da incasso

Sandrine Rivière
Idee per una piccola cucina minimal con ante grigie, top in legno, paraspruzzi con lastra di vetro, elettrodomestici in acciaio inossidabile, pavimento con piastrelle in ceramica, pavimento grigio, lavello da incasso, ante lisce, paraspruzzi bianco, penisola e top marrone
Idee per una piccola cucina minimal con ante grigie, top in legno, paraspruzzi con lastra di vetro, elettrodomestici in acciaio inossidabile, pavimento con piastrelle in ceramica, pavimento grigio, lavello da incasso, ante lisce, paraspruzzi bianco, penisola e top marrone

Girem la distribució de la cuina i ens orientem a oest, aconseguim més llum i calidesa. Aprofitem tot l'espai inferior per emmagatzematge i maximitzem l'espai de treball.

Reforma integral de cocina en blanco y madera, con apertura de puerta corredera y ventana pasaplatos, con barra para desayunos
Ispirazione per una cucina ad U contemporanea chiusa e di medie dimensioni con lavello da incasso, ante a filo, ante bianche, top in quarzo composito, paraspruzzi marrone, paraspruzzi in quarzo composito, elettrodomestici bianchi, pavimento in gres porcellanato, pavimento marrone e top marrone
Ispirazione per una cucina ad U contemporanea chiusa e di medie dimensioni con lavello da incasso, ante a filo, ante bianche, top in quarzo composito, paraspruzzi marrone, paraspruzzi in quarzo composito, elettrodomestici bianchi, pavimento in gres porcellanato, pavimento marrone e top marrone

Immagine di una cucina contemporanea chiusa con ante lisce, ante bianche, top in legno, elettrodomestici da incasso, pavimento in legno massello medio, pavimento marrone e top marrone

Beautiful open concept kitchen overlooking Lake Michigan.
Immagine di una cucina classica di medie dimensioni con lavello sottopiano, ante in stile shaker, ante in legno scuro, top in quarzo composito, paraspruzzi bianco, paraspruzzi in gres porcellanato, elettrodomestici in acciaio inossidabile, pavimento in legno massello medio, pavimento marrone, top marrone e soffitto a volta
Immagine di una cucina classica di medie dimensioni con lavello sottopiano, ante in stile shaker, ante in legno scuro, top in quarzo composito, paraspruzzi bianco, paraspruzzi in gres porcellanato, elettrodomestici in acciaio inossidabile, pavimento in legno massello medio, pavimento marrone, top marrone e soffitto a volta

Foto di una cucina classica di medie dimensioni con lavello stile country, ante in stile shaker, ante blu, top in legno, paraspruzzi bianco, paraspruzzi con piastrelle diamantate, elettrodomestici neri, pavimento in legno massello medio, penisola, pavimento marrone e top marrone
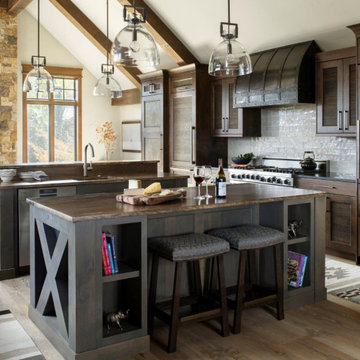
Esempio di una cucina ad U rustica con lavello sottopiano, ante in stile shaker, ante in legno bruno, elettrodomestici da incasso, pavimento in legno massello medio, 2 o più isole, pavimento marrone, top marrone e travi a vista
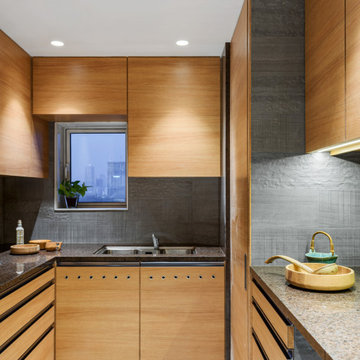
Immagine di una cucina ad U contemporanea con lavello sottopiano, ante lisce, ante in legno chiaro, paraspruzzi grigio, pavimento multicolore e top marrone

Immagine di una cucina classica con lavello da incasso, ante con bugna sagomata, ante bianche, top in legno, paraspruzzi bianco, elettrodomestici in acciaio inossidabile, pavimento in legno verniciato, penisola, pavimento bianco e top marrone
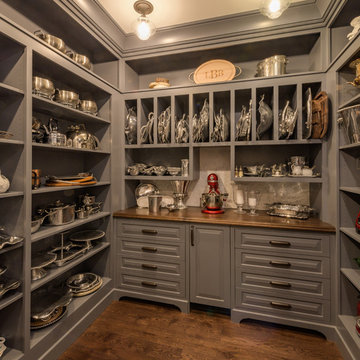
Architectural design by Bonin Architects & Associates
www.boninarchitects.com
Photos by John W. Hession
Ispirazione per una cucina classica con ante con bugna sagomata, ante grigie, top in legno, paraspruzzi bianco, pavimento in legno massello medio, nessuna isola, pavimento marrone e top marrone
Ispirazione per una cucina classica con ante con bugna sagomata, ante grigie, top in legno, paraspruzzi bianco, pavimento in legno massello medio, nessuna isola, pavimento marrone e top marrone
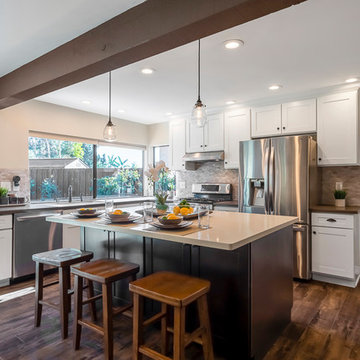
Immagine di una cucina classica di medie dimensioni con lavello sottopiano, ante in stile shaker, ante bianche, top in quarzo composito, paraspruzzi multicolore, paraspruzzi con piastrelle in pietra, elettrodomestici in acciaio inossidabile, pavimento in legno massello medio, pavimento grigio e top marrone
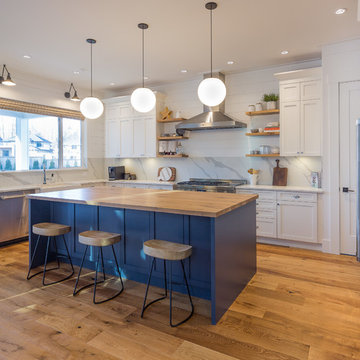
This stunning Merit Kitchen is a new build in White Rock. The contrast of wood and white gives a powerful visual effect, echoed by the striking navy centre island.

Idee per una cucina ad U etnica con lavello sottopiano, ante lisce, ante in legno chiaro, top in legno, paraspruzzi bianco, elettrodomestici in acciaio inossidabile, pavimento in cemento, nessuna isola, pavimento grigio e top marrone

Bluetomatophotos
Esempio di una grande cucina design con lavello da incasso, ante lisce, ante bianche, top in quarzo composito, paraspruzzi marrone, elettrodomestici da incasso, pavimento in cementine, pavimento multicolore e top marrone
Esempio di una grande cucina design con lavello da incasso, ante lisce, ante bianche, top in quarzo composito, paraspruzzi marrone, elettrodomestici da incasso, pavimento in cementine, pavimento multicolore e top marrone

Bluetomatophotos
Foto di una grande cucina contemporanea con lavello da incasso, ante lisce, ante bianche, top in quarzo composito, paraspruzzi marrone, elettrodomestici da incasso, pavimento in cementine, pavimento multicolore e top marrone
Foto di una grande cucina contemporanea con lavello da incasso, ante lisce, ante bianche, top in quarzo composito, paraspruzzi marrone, elettrodomestici da incasso, pavimento in cementine, pavimento multicolore e top marrone
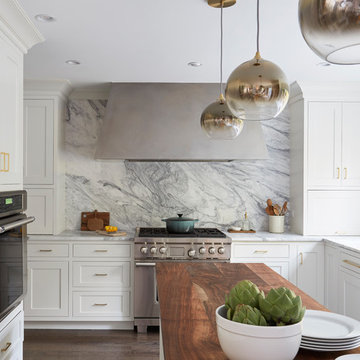
Free ebook, Creating the Ideal Kitchen. DOWNLOAD NOW
Working with this Glen Ellyn client was so much fun the first time around, we were thrilled when they called to say they were considering moving across town and might need some help with a bit of design work at the new house.
The kitchen in the new house had been recently renovated, but it was not exactly what they wanted. What started out as a few tweaks led to a pretty big overhaul of the kitchen, mudroom and laundry room. Luckily, we were able to use re-purpose the old kitchen cabinetry and custom island in the remodeling of the new laundry room — win-win!
As parents of two young girls, it was important for the homeowners to have a spot to store equipment, coats and all the “behind the scenes” necessities away from the main part of the house which is a large open floor plan. The existing basement mudroom and laundry room had great bones and both rooms were very large.
To make the space more livable and comfortable, we laid slate tile on the floor and added a built-in desk area, coat/boot area and some additional tall storage. We also reworked the staircase, added a new stair runner, gave a facelift to the walk-in closet at the foot of the stairs, and built a coat closet. The end result is a multi-functional, large comfortable room to come home to!
Just beyond the mudroom is the new laundry room where we re-used the cabinets and island from the original kitchen. The new laundry room also features a small powder room that used to be just a toilet in the middle of the room.
You can see the island from the old kitchen that has been repurposed for a laundry folding table. The other countertops are maple butcherblock, and the gold accents from the other rooms are carried through into this room. We were also excited to unearth an existing window and bring some light into the room.
Designed by: Susan Klimala, CKD, CBD
Photography by: Michael Alan Kaskel
For more information on kitchen and bath design ideas go to: www.kitchenstudio-ge.com
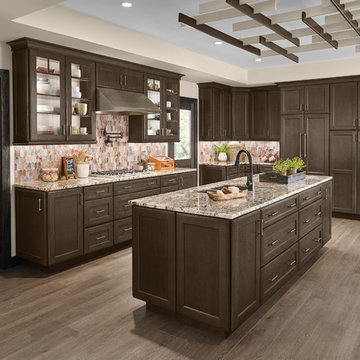
A kitchen can be designed so that it straddles the line between full house and empty nest, functioning smoothly when the family gathers and when the situation returns to “just-the-two-of-us."
Cucine ad U con top marrone - Foto e idee per arredare
1
