Cucine ad U con pavimento in cemento - Foto e idee per arredare
Filtra anche per:
Budget
Ordina per:Popolari oggi
1 - 20 di 3.973 foto
1 di 3

We furnished this Kitchen and Breakfast nook to provide the homeowner with stylish easy care leather seating. The streamlined style of furniture is to compliment the modern architecture and Kitchen designed by Lake Flato Architects.

Kitchen
Built Photo
Ispirazione per una grande cucina moderna con lavello a doppia vasca, ante lisce, ante in legno bruno, top in quarzite, paraspruzzi bianco, paraspruzzi con piastrelle in ceramica, elettrodomestici in acciaio inossidabile, pavimento in cemento e pavimento grigio
Ispirazione per una grande cucina moderna con lavello a doppia vasca, ante lisce, ante in legno bruno, top in quarzite, paraspruzzi bianco, paraspruzzi con piastrelle in ceramica, elettrodomestici in acciaio inossidabile, pavimento in cemento e pavimento grigio

Idee per una grande cucina ad U minimal con lavello sottopiano, ante lisce, ante in legno scuro, paraspruzzi nero, elettrodomestici in acciaio inossidabile, pavimento in cemento, 2 o più isole, pavimento grigio, top in legno e top nero

Large open kitchen with high ceilings, wood beams, and a large island.
Foto di una cucina rustica con ante in legno scuro, top in legno, elettrodomestici in acciaio inossidabile, pavimento in cemento, pavimento grigio, ante lisce e top marrone
Foto di una cucina rustica con ante in legno scuro, top in legno, elettrodomestici in acciaio inossidabile, pavimento in cemento, pavimento grigio, ante lisce e top marrone

Ispirazione per una grande cucina country con lavello stile country, ante in stile shaker, ante in legno scuro, top in quarzo composito, paraspruzzi bianco, paraspruzzi con piastrelle diamantate, elettrodomestici in acciaio inossidabile, pavimento in cemento, pavimento grigio e top bianco

Ispirazione per una grande cucina minimalista con lavello sottopiano, ante lisce, ante bianche, top in superficie solida, paraspruzzi bianco, paraspruzzi in lastra di pietra, elettrodomestici da incasso, pavimento in cemento, pavimento grigio e top bianco

Foto di una cucina ad U boho chic chiusa e di medie dimensioni con lavello stile country, ante in stile shaker, ante in legno scuro, top in superficie solida, paraspruzzi grigio, paraspruzzi con piastrelle in ceramica, elettrodomestici in acciaio inossidabile, pavimento in cemento, nessuna isola, pavimento rosso e top bianco

Foto di una cucina country di medie dimensioni con lavello stile country, ante in stile shaker, ante bianche, top in granito, paraspruzzi bianco, paraspruzzi con piastrelle diamantate, elettrodomestici in acciaio inossidabile, pavimento in cemento, penisola e pavimento grigio

Photo Credit: Dustin @ Rockhouse Motion
Idee per una piccola cucina stile rurale con lavello stile country, ante in stile shaker, ante con finitura invecchiata, top in cemento, paraspruzzi marrone, paraspruzzi in legno, elettrodomestici in acciaio inossidabile, pavimento in cemento e pavimento grigio
Idee per una piccola cucina stile rurale con lavello stile country, ante in stile shaker, ante con finitura invecchiata, top in cemento, paraspruzzi marrone, paraspruzzi in legno, elettrodomestici in acciaio inossidabile, pavimento in cemento e pavimento grigio

Photo by: Lucas Finlay
A successful entrepreneur and self-proclaimed bachelor, the owner of this 1,100-square-foot Yaletown property sought a complete renovation in time for Vancouver Winter Olympic Games. The goal: make it party central and keep the neighbours happy. For the latter, we added acoustical insulation to walls, ceilings, floors and doors. For the former, we designed the kitchen to provide ample catering space and keep guests oriented around the bar top and living area. Concrete counters, stainless steel cabinets, tin doors and concrete floors were chosen for durability and easy cleaning. The black, high-gloss lacquered pantry cabinets reflect light from the single window, and amplify the industrial space’s masculinity.
To add depth and highlight the history of the 100-year-old garment factory building, the original brick and concrete walls were exposed. In the living room, a drywall ceiling and steel beams were clad in Douglas Fir to reference the old, original post and beam structure.
We juxtaposed these raw elements with clean lines and bold statements with a nod to overnight guests. In the ensuite, the sculptural Spoon XL tub provides room for two; the vanity has a pop-up make-up mirror and extra storage; and, LED lighting in the steam shower to shift the mood from refreshing to sensual.

A small kitchen and breakfast room were combined to create this large open space. The floor is antique cement tile from France. The island top is reclaimed wood with a wax finish. Countertops are Carrera marble. All photos by Lee Manning Photography

Newly designed kitchen in remodeled open space Ranch House: custom designed cabinetry in two different finishes, Caesar stone countertop with Motivo Lace inlay, stainless steel appliances and farmhouse sink, polished concrete floor, hand fabricated glass backsplash tiles and big island.
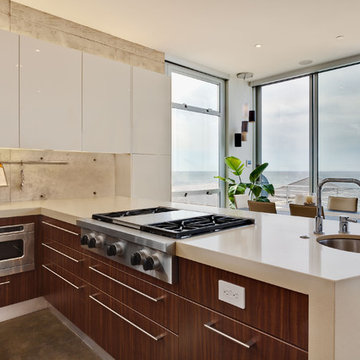
Modern kitchen remodel with ocean view
Custom Design & Construction
Foto di una cucina minimalista con ante lisce, ante bianche, elettrodomestici in acciaio inossidabile, lavello sottopiano, top in quarzo composito, pavimento in cemento, penisola e pavimento grigio
Foto di una cucina minimalista con ante lisce, ante bianche, elettrodomestici in acciaio inossidabile, lavello sottopiano, top in quarzo composito, pavimento in cemento, penisola e pavimento grigio

After the second fallout of the Delta Variant amidst the COVID-19 Pandemic in mid 2021, our team working from home, and our client in quarantine, SDA Architects conceived Japandi Home.
The initial brief for the renovation of this pool house was for its interior to have an "immediate sense of serenity" that roused the feeling of being peaceful. Influenced by loneliness and angst during quarantine, SDA Architects explored themes of escapism and empathy which led to a “Japandi” style concept design – the nexus between “Scandinavian functionality” and “Japanese rustic minimalism” to invoke feelings of “art, nature and simplicity.” This merging of styles forms the perfect amalgamation of both function and form, centred on clean lines, bright spaces and light colours.
Grounded by its emotional weight, poetic lyricism, and relaxed atmosphere; Japandi Home aesthetics focus on simplicity, natural elements, and comfort; minimalism that is both aesthetically pleasing yet highly functional.
Japandi Home places special emphasis on sustainability through use of raw furnishings and a rejection of the one-time-use culture we have embraced for numerous decades. A plethora of natural materials, muted colours, clean lines and minimal, yet-well-curated furnishings have been employed to showcase beautiful craftsmanship – quality handmade pieces over quantitative throwaway items.
A neutral colour palette compliments the soft and hard furnishings within, allowing the timeless pieces to breath and speak for themselves. These calming, tranquil and peaceful colours have been chosen so when accent colours are incorporated, they are done so in a meaningful yet subtle way. Japandi home isn’t sparse – it’s intentional.
The integrated storage throughout – from the kitchen, to dining buffet, linen cupboard, window seat, entertainment unit, bed ensemble and walk-in wardrobe are key to reducing clutter and maintaining the zen-like sense of calm created by these clean lines and open spaces.
The Scandinavian concept of “hygge” refers to the idea that ones home is your cosy sanctuary. Similarly, this ideology has been fused with the Japanese notion of “wabi-sabi”; the idea that there is beauty in imperfection. Hence, the marriage of these design styles is both founded on minimalism and comfort; easy-going yet sophisticated. Conversely, whilst Japanese styles can be considered “sleek” and Scandinavian, “rustic”, the richness of the Japanese neutral colour palette aids in preventing the stark, crisp palette of Scandinavian styles from feeling cold and clinical.
Japandi Home’s introspective essence can ultimately be considered quite timely for the pandemic and was the quintessential lockdown project our team needed.
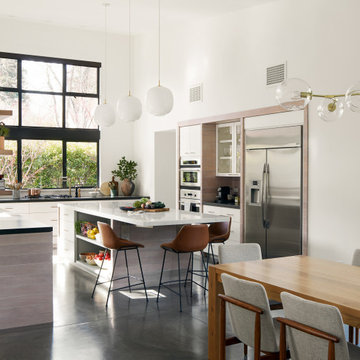
Idee per una cucina nordica con ante lisce, ante bianche, elettrodomestici in acciaio inossidabile, pavimento in cemento, pavimento grigio e top bianco
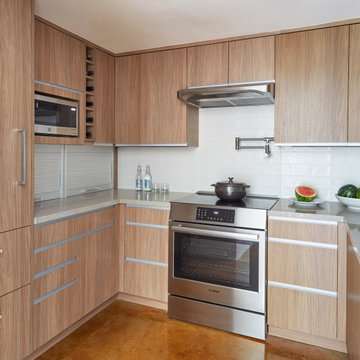
Idee per una cucina ad U design con ante lisce, ante in legno scuro, paraspruzzi bianco, elettrodomestici in acciaio inossidabile, pavimento in cemento, nessuna isola, pavimento marrone e top grigio
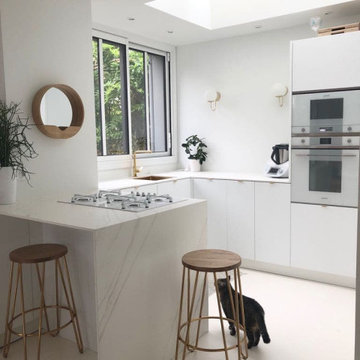
Foto di una piccola cucina moderna con lavello a vasca singola, ante bianche, top in superficie solida, elettrodomestici bianchi, pavimento in cemento, pavimento bianco e top bianco
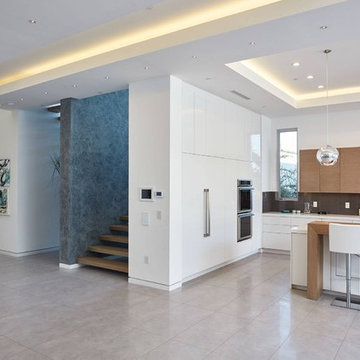
Ispirazione per una grande cucina design con lavello sottopiano, ante lisce, ante bianche, top in quarzo composito, paraspruzzi beige, paraspruzzi in gres porcellanato, elettrodomestici da incasso, pavimento in cemento, pavimento grigio e top bianco

Immagine di una piccola cucina ad U contemporanea con ante lisce, top in quarzite, elettrodomestici neri, pavimento in cemento, penisola, pavimento grigio, top bianco e ante in legno scuro

Ispirazione per una grande cucina ad U moderna chiusa con lavello integrato, ante lisce, ante grigie, paraspruzzi bianco, nessuna isola, top bianco, elettrodomestici da incasso, pavimento in cemento e pavimento beige
Cucine ad U con pavimento in cemento - Foto e idee per arredare
1