Cucine a L con pavimento arancione - Foto e idee per arredare
Filtra anche per:
Budget
Ordina per:Popolari oggi
1 - 20 di 973 foto
1 di 3

When a gorgeous sunroom was added to the side of this kitchen, the homeowner had no idea how to remodel the kitchen to work with the new addition. We used our design expertise to create an open plan kitchen worthy of family style cooking and get-togethers. Planning around professional style appliances, we created easy storage, large aisles and decorative accents that bring Joy to the homeowner.
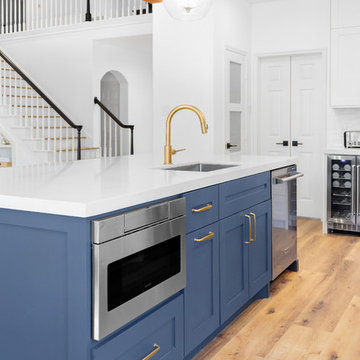
Champagne gold, blue, white and organic wood floors, makes this kitchen lovely and ready to make statement.
Blue Island give enough contrast and accent in the area.
We love how everything came together.

Marilyn Peryer Style House
Foto di una grande cucina minimal con lavello a vasca singola, ante in stile shaker, ante grigie, top in quarzo composito, paraspruzzi grigio, paraspruzzi in marmo, elettrodomestici in acciaio inossidabile, pavimento in legno massello medio, pavimento arancione e top bianco
Foto di una grande cucina minimal con lavello a vasca singola, ante in stile shaker, ante grigie, top in quarzo composito, paraspruzzi grigio, paraspruzzi in marmo, elettrodomestici in acciaio inossidabile, pavimento in legno massello medio, pavimento arancione e top bianco
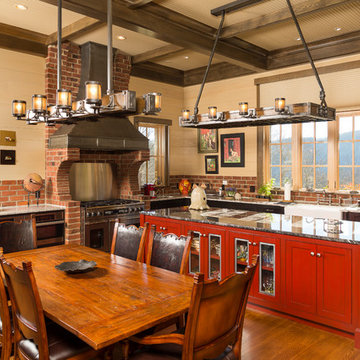
Idee per una cucina country con lavello stile country, ante in stile shaker, ante rosse, paraspruzzi rosso, paraspruzzi in mattoni, elettrodomestici in acciaio inossidabile, pavimento in legno massello medio e pavimento arancione
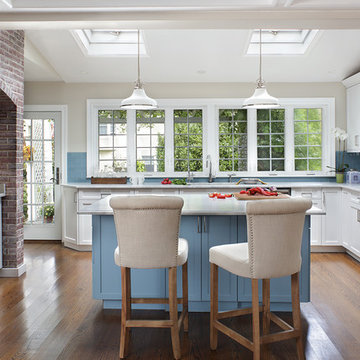
Foto di una cucina chic con ante in stile shaker, ante bianche, paraspruzzi blu, paraspruzzi con piastrelle diamantate, elettrodomestici in acciaio inossidabile, pavimento in legno massello medio e pavimento arancione

We created the light shaft above the island, which allows light in through two new round windows. These openings used to be attic vents. The beams are reclaimed lumber. Lighting and pulls are from Rejuvenation.

Idee per una grande cucina country chiusa con lavello stile country, ante con riquadro incassato, ante nere, top in granito, paraspruzzi beige, paraspruzzi con lastra di vetro, elettrodomestici in acciaio inossidabile, pavimento in legno massello medio, pavimento arancione e top beige
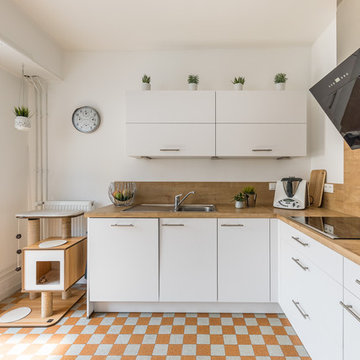
Julian Perez © 2018 Houzz
Esempio di una cucina a L minimal con lavello da incasso, ante lisce, ante bianche, top in legno, paraspruzzi in legno, elettrodomestici neri, nessuna isola e pavimento arancione
Esempio di una cucina a L minimal con lavello da incasso, ante lisce, ante bianche, top in legno, paraspruzzi in legno, elettrodomestici neri, nessuna isola e pavimento arancione

A beautiful transformation to this 1950's timber home
opened this kitchen to the rear deck and back yard through the dining room. A laundry is cleverly tucked away behind shaker style doors and new french doors encourage the outdoors in. A renovation on a tight budget created a fantastic space for this young family.
Photography by Desmond Chan, Open2View

This transitional style living space is a breath of fresh air, beginning with the open concept kitchen featuring cool white walls, bronze pendant lighting and classically elegant Calacatta Dorada Quartz countertops by Vadara. White frameless cabinets by DeWils continue the soothing, modern color palette, resulting in a kitchen that balances a rustic Spanish aesthetic with bright, modern finishes. Mission red cement tile flooring lends the space a pop of Southern California charm that flows into a stunning stairwell highlighted by terracotta tile accents that complement without overwhelming the ceiling architecture above. The bathroom is a soothing escape with relaxing white relief subway tiles offset by wooden skylights and rich accents.
PROJECT DETAILS:
Style: Transitional
Countertops: Vadara Quartz (Calacatta Dorado)
Cabinets: White Frameless Cabinets, by DeWils
Hardware/Plumbing Fixture Finish: Oil Rubbed Bronze
Lighting Fixtures: Bronze Pendant lighting
Flooring: Cement Tile (color = Mission Red)
Tile/Backsplash: White subway with Terracotta accent
Paint Colors: White
Photographer: J.R. Maddox
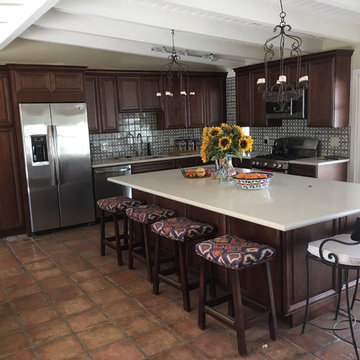
Idee per una cucina mediterranea di medie dimensioni con lavello sottopiano, ante con bugna sagomata, ante in legno bruno, top in superficie solida, paraspruzzi multicolore, paraspruzzi con piastrelle in ceramica, elettrodomestici in acciaio inossidabile, pavimento in terracotta, pavimento arancione e top bianco

Traditional Kitchen with Formal Style
Foto di un'ampia cucina classica con ante con bugna sagomata, ante beige, elettrodomestici in acciaio inossidabile, lavello sottopiano, top in granito, paraspruzzi multicolore, paraspruzzi in granito, pavimento in travertino, pavimento arancione e top beige
Foto di un'ampia cucina classica con ante con bugna sagomata, ante beige, elettrodomestici in acciaio inossidabile, lavello sottopiano, top in granito, paraspruzzi multicolore, paraspruzzi in granito, pavimento in travertino, pavimento arancione e top beige
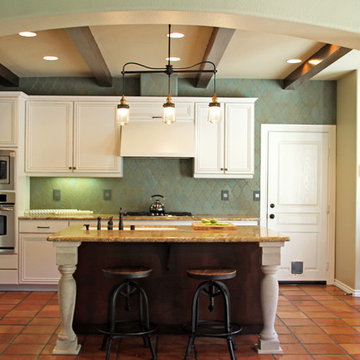
Ispirazione per una cucina mediterranea di medie dimensioni con lavello sottopiano, ante con bugna sagomata, ante bianche, top in quarzo composito, paraspruzzi verde, paraspruzzi con piastrelle in ceramica, elettrodomestici in acciaio inossidabile, pavimento in terracotta e pavimento arancione

Cucina
Ispirazione per un'ampia cucina mediterranea chiusa con lavello stile country, ante di vetro, ante in legno scuro, top in quarzite, paraspruzzi multicolore, paraspruzzi in quarzo composito, elettrodomestici da incasso, pavimento in terracotta, pavimento arancione, top multicolore e soffitto a volta
Ispirazione per un'ampia cucina mediterranea chiusa con lavello stile country, ante di vetro, ante in legno scuro, top in quarzite, paraspruzzi multicolore, paraspruzzi in quarzo composito, elettrodomestici da incasso, pavimento in terracotta, pavimento arancione, top multicolore e soffitto a volta

A fully renovated kitchen becomes the focal point of this revamped home. Keeping the charm of the original home was essential, while making it more functional for the family to enjoy. I was the project architect for this renovation while working at Kenneth Lynch & Associates. Featured in Atlanta Homes & Lifestyles.
Photo credit: David Christensen
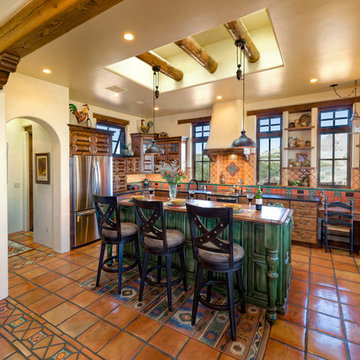
Ispirazione per una cucina american style con ante con bugna sagomata, ante in legno bruno, paraspruzzi multicolore, elettrodomestici in acciaio inossidabile e pavimento arancione
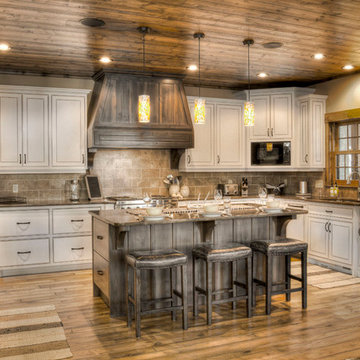
Idee per una cucina stile rurale con lavello sottopiano, ante a filo, ante beige, paraspruzzi beige, elettrodomestici da incasso, pavimento in legno massello medio e pavimento arancione

Marilyn Peryer Style House Photography
Idee per una grande cucina classica con lavello sottopiano, ante in stile shaker, ante in legno scuro, top in quarzite, paraspruzzi bianco, paraspruzzi in gres porcellanato, elettrodomestici in acciaio inossidabile, pavimento arancione, top multicolore e pavimento in legno massello medio
Idee per una grande cucina classica con lavello sottopiano, ante in stile shaker, ante in legno scuro, top in quarzite, paraspruzzi bianco, paraspruzzi in gres porcellanato, elettrodomestici in acciaio inossidabile, pavimento arancione, top multicolore e pavimento in legno massello medio
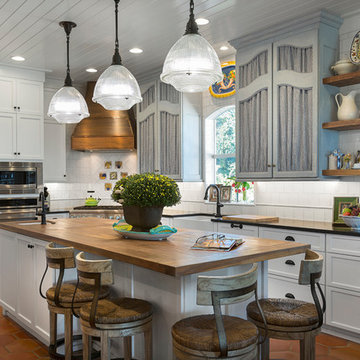
Ispirazione per una cucina stile marino con lavello stile country, ante con riquadro incassato, ante bianche, paraspruzzi bianco, elettrodomestici in acciaio inossidabile, pavimento in terracotta, pavimento arancione e top nero

This “Blue for You” kitchen is truly a cook’s kitchen with its 48” Wolf dual fuel range, steamer oven, ample 48” built-in refrigeration and drawer microwave. The 11-foot-high ceiling features a 12” lighted tray with crown molding. The 9’-6” high cabinetry, together with a 6” high crown finish neatly to the underside of the tray. The upper wall cabinets are 5-feet high x 13” deep, offering ample storage in this 324 square foot kitchen. The custom cabinetry painted the color of Benjamin Moore’s “Jamestown Blue” (HC-148) on the perimeter and “Hamilton Blue” (HC-191) on the island and Butler’s Pantry. The main sink is a cast iron Kohler farm sink, with a Kohler cast iron under mount prep sink in the (100” x 42”) island. While this kitchen features much storage with many cabinetry features, it’s complemented by the adjoining butler’s pantry that services the formal dining room. This room boasts 36 lineal feet of cabinetry with over 71 square feet of counter space. Not outdone by the kitchen, this pantry also features a farm sink, dishwasher, and under counter wine refrigeration.
Cucine a L con pavimento arancione - Foto e idee per arredare
1