Cucine Parallele - Foto e idee per arredare
Filtra anche per:
Budget
Ordina per:Popolari oggi
1 - 20 di 79 foto

This kitchen has many interesting elements that set it apart.
The sense of openness is created by the raised ceiling and multiple ceiling levels, lighting and light colored cabinets.
A custom hood over the stone back splash creates a wonderful focal point with it's traditional style architectural mill work complimenting the islands use of reclaimed wood (as seen on the ceiling as well) transitional tapered legs, and the use of Carrara marble on the island top.
This kitchen was featured in a Houzz Kitchen of the Week article!
Photography by Alicia's Art, LLC
RUDLOFF Custom Builders, is a residential construction company that connects with clients early in the design phase to ensure every detail of your project is captured just as you imagined. RUDLOFF Custom Builders will create the project of your dreams that is executed by on-site project managers and skilled craftsman, while creating lifetime client relationships that are build on trust and integrity.
We are a full service, certified remodeling company that covers all of the Philadelphia suburban area including West Chester, Gladwynne, Malvern, Wayne, Haverford and more.
As a 6 time Best of Houzz winner, we look forward to working with you on your next project.

© Paul Bardagjy Photography
Idee per una cucina minimalista di medie dimensioni con elettrodomestici in acciaio inossidabile, ante lisce, ante grigie, top in quarzo composito, paraspruzzi con lastra di vetro, lavello sottopiano, pavimento in legno massello medio e pavimento marrone
Idee per una cucina minimalista di medie dimensioni con elettrodomestici in acciaio inossidabile, ante lisce, ante grigie, top in quarzo composito, paraspruzzi con lastra di vetro, lavello sottopiano, pavimento in legno massello medio e pavimento marrone

This large, open-concept home features Cambria Swanbridge in the kitchen, baths, laundry room, and butler’s pantry. Designed by E Interiors and AFT Construction.
Photo: High Res Media
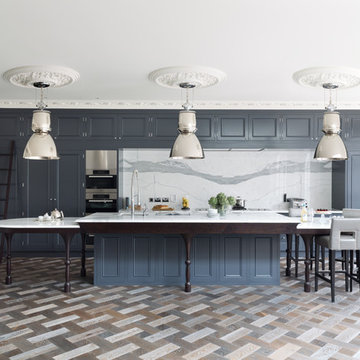
Decorative parquet flooring ties in perfectly with the dark wooden sculptured island legs, which along with deep blue beaded cabinets, enhance the traditional features of this Victorian home. Polished chrome pendant lights hang elegantly over the marble counter.

Michelle Williams
Foto di una grande cucina design con lavello da incasso, ante lisce, ante in legno scuro, top in legno, paraspruzzi grigio, elettrodomestici in acciaio inossidabile, parquet chiaro e paraspruzzi con piastrelle diamantate
Foto di una grande cucina design con lavello da incasso, ante lisce, ante in legno scuro, top in legno, paraspruzzi grigio, elettrodomestici in acciaio inossidabile, parquet chiaro e paraspruzzi con piastrelle diamantate

David Livingston
Ispirazione per una cucina design con lavello a vasca singola, nessun'anta, ante in legno bruno, paraspruzzi blu e elettrodomestici in acciaio inossidabile
Ispirazione per una cucina design con lavello a vasca singola, nessun'anta, ante in legno bruno, paraspruzzi blu e elettrodomestici in acciaio inossidabile

This spacious kitchen with beautiful views features a prefinished cherry flooring with a very dark stain. We custom made the white shaker cabinets and paired them with a rich brown quartz composite countertop. A slate blue glass subway tile adorns the backsplash. We fitted the kitchen with a stainless steel apron sink. The same white and brown color palette has been used for the island. We also equipped the island area with modern pendant lighting and bar stools for seating.
Project by Portland interior design studio Jenni Leasia Interior Design. Also serving Lake Oswego, West Linn, Vancouver, Sherwood, Camas, Oregon City, Beaverton, and the whole of Greater Portland.
For more about Jenni Leasia Interior Design, click here: https://www.jennileasiadesign.com/
To learn more about this project, click here:
https://www.jennileasiadesign.com/lake-oswego

Immagine di una cucina parallela minimal con lavello sottopiano, ante lisce, ante in legno bruno, top in marmo, paraspruzzi bianco, paraspruzzi in lastra di pietra, elettrodomestici in acciaio inossidabile e top bianco
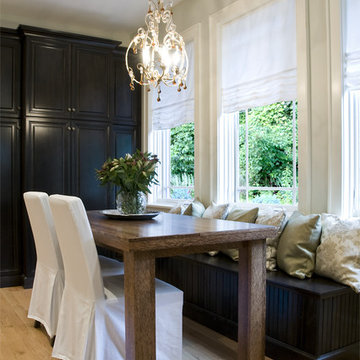
Esempio di una grande cucina tradizionale con ante con bugna sagomata, ante in legno bruno, elettrodomestici in acciaio inossidabile e parquet chiaro
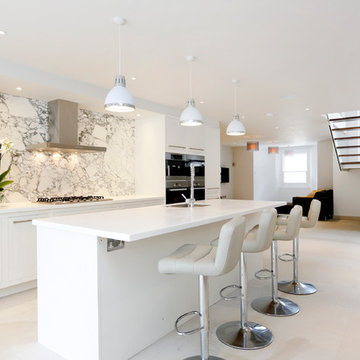
Immagine di una cucina parallela contemporanea con ante lisce, ante bianche e pavimento bianco
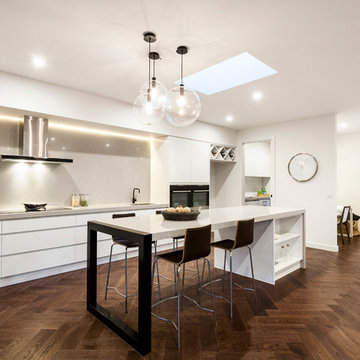
'Ash Grey' Quantum Quartz benchtops and splashback. By Cahill Building Group.
Immagine di una grande cucina contemporanea con lavello sottopiano, ante con riquadro incassato, ante bianche, top in quarzo composito, paraspruzzi grigio, paraspruzzi in lastra di pietra, elettrodomestici neri e pavimento in legno massello medio
Immagine di una grande cucina contemporanea con lavello sottopiano, ante con riquadro incassato, ante bianche, top in quarzo composito, paraspruzzi grigio, paraspruzzi in lastra di pietra, elettrodomestici neri e pavimento in legno massello medio

Breakfast nook--After. A custom built-in bench (cherry, like the cabinetry) works well for eat-in breakfasts. Period reproduction lighting, Deco pulls, and a custom formica table root the kitchen to the origins of the home.
All photos by Matt Niebuhr. www.mattniebuhr.com
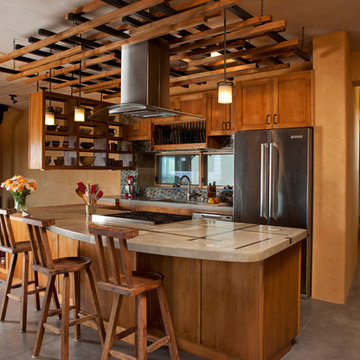
FSC Certified Alder Cabinets
Concrete Countertops
Ceiling Trellis
Kate Russell Photography
Idee per una cucina parallela american style con top in cemento, ante in stile shaker, ante in legno scuro, elettrodomestici in acciaio inossidabile e struttura in muratura
Idee per una cucina parallela american style con top in cemento, ante in stile shaker, ante in legno scuro, elettrodomestici in acciaio inossidabile e struttura in muratura

Contemporary kitchen with traditional elements
Photo by Eric Zepeda
Immagine di una cucina bohémian di medie dimensioni con paraspruzzi con piastrelle diamantate, lavello da incasso, ante a filo, ante bianche, paraspruzzi bianco, elettrodomestici in acciaio inossidabile, parquet chiaro e top in superficie solida
Immagine di una cucina bohémian di medie dimensioni con paraspruzzi con piastrelle diamantate, lavello da incasso, ante a filo, ante bianche, paraspruzzi bianco, elettrodomestici in acciaio inossidabile, parquet chiaro e top in superficie solida
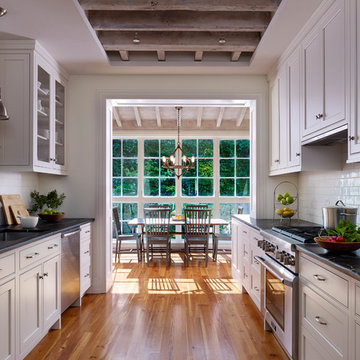
Photography by Jeffrey Totaro. The floor is re-sawn from salvaged heart pine beams. The kitchen table is a Henredon drop leaf table, purchased at auction and rehabbed by the homeowner's grandfather. A section of the ceiling was purposely left exposed in the kitchen to reveal the second floor framing, which was then white washed to match the wood walls of the addition. The floor-to-ceiling kitchen windows are JELD-WEN.
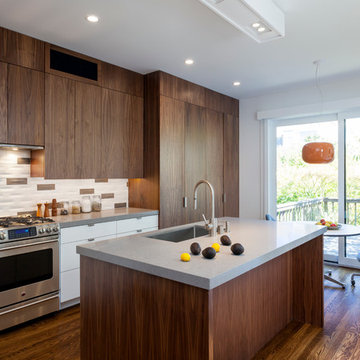
this remodel for a retired couple in sea cliff reconfigures the two most used areas of the house; the kitchen and master bedroom. the eat in kitchen gains functionality and flow by relocating the laundry and powder rooms. this generates the opportunity to realize vast improvements daylighting as well as connection to the back yard. relocation of the master suite relies on conversion of a windowless hallway/closet into master bath. the potential claustrophobia of this room is overcome by detailing of the skylight well to maximize available light. simple removal of a doorway refines en-suite continuity with the bedroom.
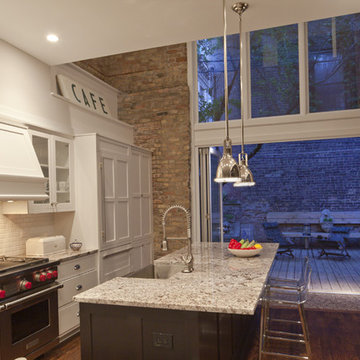
LaCantina Doors Aluminum bi-folding door system
Immagine di una cucina minimalista di medie dimensioni con lavello stile country, ante in stile shaker, ante bianche, paraspruzzi bianco, top in granito, elettrodomestici in acciaio inossidabile, parquet scuro, pavimento marrone e struttura in muratura
Immagine di una cucina minimalista di medie dimensioni con lavello stile country, ante in stile shaker, ante bianche, paraspruzzi bianco, top in granito, elettrodomestici in acciaio inossidabile, parquet scuro, pavimento marrone e struttura in muratura
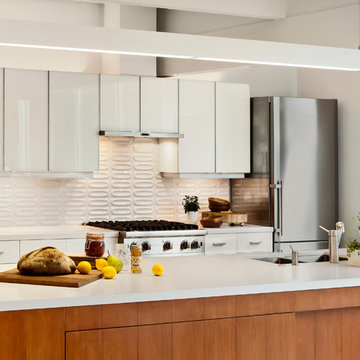
Robert Canfield Photography
Esempio di una cucina parallela minimalista con elettrodomestici in acciaio inossidabile, lavello a doppia vasca, ante lisce, ante bianche e paraspruzzi bianco
Esempio di una cucina parallela minimalista con elettrodomestici in acciaio inossidabile, lavello a doppia vasca, ante lisce, ante bianche e paraspruzzi bianco
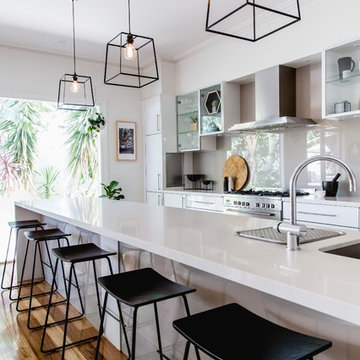
Suzi Appel Photography
Immagine di una grande cucina minimal con lavello sottopiano, ante lisce, ante bianche, paraspruzzi beige, elettrodomestici in acciaio inossidabile e pavimento in legno massello medio
Immagine di una grande cucina minimal con lavello sottopiano, ante lisce, ante bianche, paraspruzzi beige, elettrodomestici in acciaio inossidabile e pavimento in legno massello medio
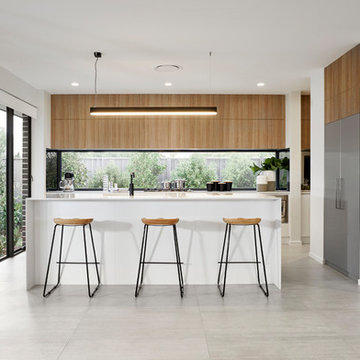
Idee per una cucina minimalista con ante lisce, ante in legno scuro, paraspruzzi a finestra, elettrodomestici in acciaio inossidabile e pavimento grigio
Cucine Parallele - Foto e idee per arredare
1