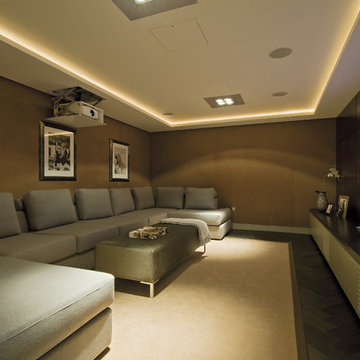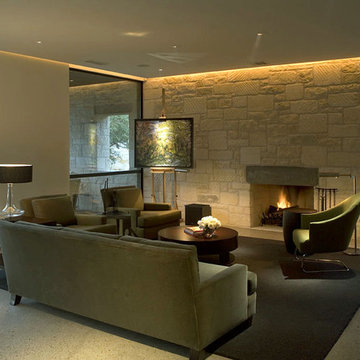91 Foto di case e interni verdi
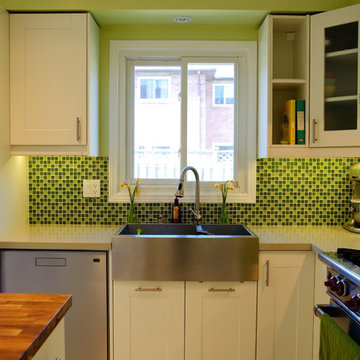
TS KITCHEN PROJECTS
Ispirazione per una cucina a L contemporanea con lavello stile country, ante in stile shaker, paraspruzzi verde, paraspruzzi con piastrelle a mosaico e elettrodomestici in acciaio inossidabile
Ispirazione per una cucina a L contemporanea con lavello stile country, ante in stile shaker, paraspruzzi verde, paraspruzzi con piastrelle a mosaico e elettrodomestici in acciaio inossidabile

Designed & Constructed by Schotland Architecture & Construction. Photos by Paul S. Bartholomew Photography.
This project is featured in the August/September 2013 issue of Design NJ Magazine (annual bath issue).
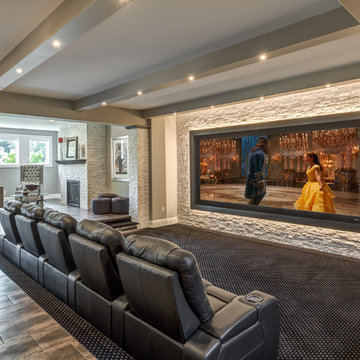
Ispirazione per un home theatre chic aperto con moquette, schermo di proiezione e pavimento multicolore

Kitchen with concrete floors & island bench,
lime green splashback. Plumbing for upstairs bathroom concealed in drop ceiling to kitchen. Clever idea that lets you make the rest of the room higher - only the bit where the plumbing needs to go is lower - also makes the kitchen look great with feature lighting.
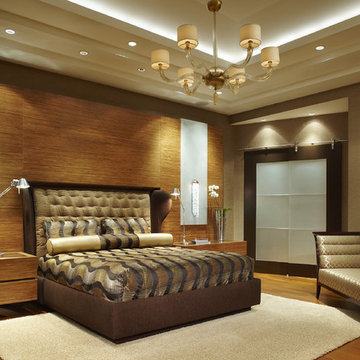
Master Bedroom
Photography by Brantley Photography
Ispirazione per una grande camera matrimoniale minimal con pareti beige, pavimento in legno massello medio e nessun camino
Ispirazione per una grande camera matrimoniale minimal con pareti beige, pavimento in legno massello medio e nessun camino

Ispirazione per una sala da pranzo minimal con pareti bianche

Roundhouse Urbo and Classic matt lacquer hand painted, luxury bespoke kitchen. Urbo in Farrow & Ball Hardwick White and Classic in Farrow & Ball Downpipe. Worktop in Honed Basaltina Limestone with pencil edge and splashback in stainless steel. Photography by Darren Chung.
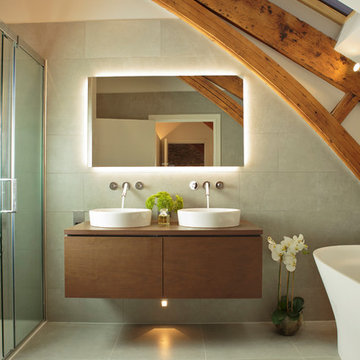
Our clients bought the top floor of the world-renowned former pottery and brewery as an empty shell. We were commissioned to create a stylish, contemporary coastal retreat. Our brief included every aspect of the design, from spatial planning and electrical and lighting through to finishing touches such as soft furnishings. The project was particularly challenging given the sheer volume of the space, the number of beams that span the property and its listed status. We played to the industrial heritage of the building combining natural materials with contemporary furniture, lighting and accessories. Stark and deliberate contrasts were created between the exposed stone walls and gnarled beams against slick, stylish kitchen cabinetry and upholstery. The overall feel is luxurious and contemporary but equally relaxed and welcoming.

This bar is complete with ample storage, two bar fridges, a wall-mounted TV and a beautiful long counter-top fabricated in Vicostone’s Nero Marquina stone to create a strong statement against the light, bright white walls of the space. What a great set-up for watching the game and enjoying snacks and beverages with family & friends.
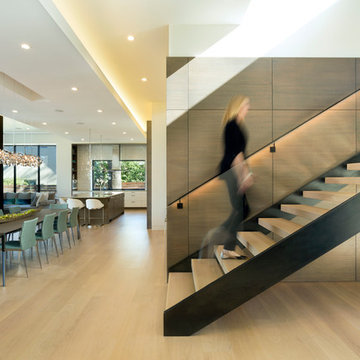
Ispirazione per una scala a "L" contemporanea con pedata in legno e nessuna alzata

Foto di un ampio home theatre stile americano chiuso con moquette, schermo di proiezione, pavimento multicolore e pareti bianche
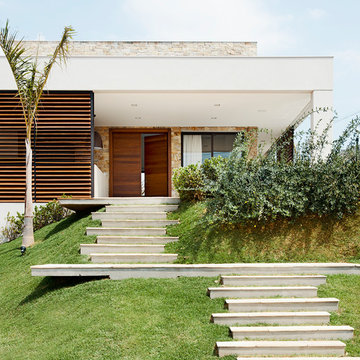
Esempio di una porta d'ingresso mediterranea di medie dimensioni con pareti beige, una porta a due ante, una porta in legno bruno e pavimento beige
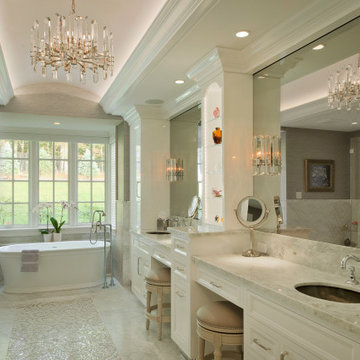
Idee per una stanza da bagno padronale con ante con riquadro incassato, ante beige, vasca freestanding, lavabo sottopiano, top beige, due lavabi e mobile bagno incassato
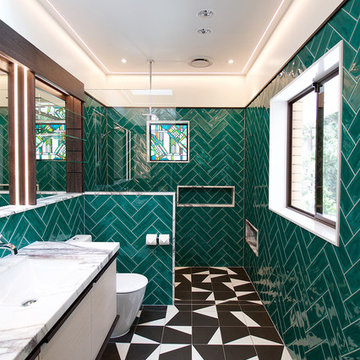
Continuing on from past works at this beautiful and finely kept residence, Petro Builders was employed to install a glass-walled lift and bathroom extension. In a simultaneously bold and elegant design by Claire Stevens, the new work had to match in seamlessly with the existing house. This required the careful sourcing of matching stone tiles and strict attention to detail at both the design and construction stages of the project.
From as early as the demolition and set-out stages, careful foresight was required to work within the tight constraints of this project, with the new design and existing structure offering only very narrow tolerances. True to form, our site supervisor Stefan went above and beyond to execute the project.
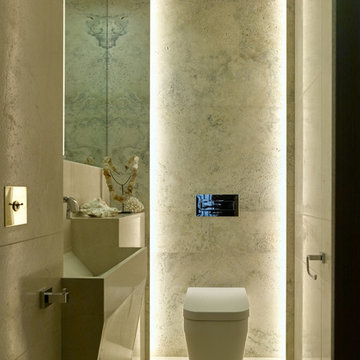
Architect Ekaterina Grigoreva, Designer Kate Hume, Elena Zinovieva
Photo Sergey Ananiev
Esempio di un bagno di servizio minimal con lavabo integrato, WC monopezzo e pavimento bianco
Esempio di un bagno di servizio minimal con lavabo integrato, WC monopezzo e pavimento bianco

Foto di una cucina minimal di medie dimensioni con ante lisce, ante bianche, pavimento grigio e top grigio
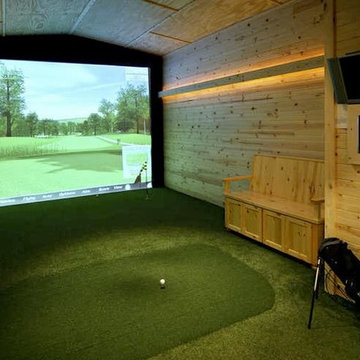
We are a full service, residential design/build company specializing in large remodels and whole house renovations. Our way of doing business is dynamic, interactive and fully transparent. It's your house, and it's your money. Recognition of this fact is seen in every facet of our business because we respect our clients enough to be honest about the numbers. In exchange, they trust us to do the right thing. Pretty simple when you think about it.
URL
http://www.kuhldesignbuild.com
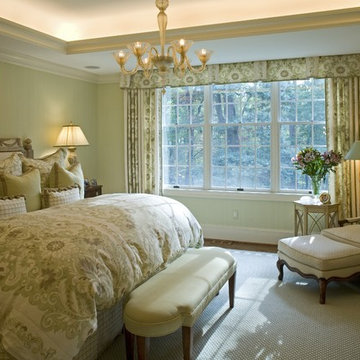
The owners of a 1970’s non - descript “spec house” came with the primary goal of expanding the existing garage to add three additional cars, and a less precise secondary goal of updating the existing house. We started with a master plan and recommended that the garage be a separate structure linked to the house with a breezeway. The greater benefi t to this was that the breezeway also serves as a gracious gateway to outdoor entertainment areas in the rear of the property. The project included a new front entrance portico, a new rear entrance / mudroom / laundry, a new kitchen, and an expanded and renovated master suite. Updates to the original sterile living areas of the existing house improved livability and personalized the space with a much greater level of intimacy, richness and detail.
91 Foto di case e interni verdi
1


















