2.666 Foto di case e interni tropicali

Lanai and outdoor kitchen with blue and white tile backsplash and wicker furniture for outdoor dining and lounge space overlooking the pool. Project featured in House Beautiful & Florida Design.
Interiors & Styling by Summer Thornton.
Photos by Brantley Photography

Idee per un'ampia camera degli ospiti tropicale con pareti beige, pavimento in pietra calcarea, pavimento beige, travi a vista e carta da parati
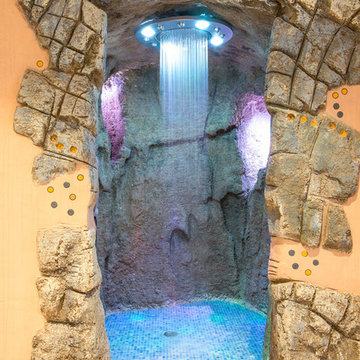
El Spa Grand Luxor Hotel del Benidorm es uno de los Wellness & Spa más espectaculares de Alicante con amplias zonas de saunas y duchas, baños de vapor, jacuzzi, pediluvio, duchas temáticas y una piscina lúdica con diversas actividades y chorros. Para la seguridad de sus visitantes hemos realizado diversos trabajos como barandillas y elementos de seguridad en acero inoxidable en perfecta armonía con el ambiente.

Island Luxury Photogaphy
Immagine di un ampio soggiorno tropicale aperto con pareti bianche, pavimento in gres porcellanato, TV nascosta e pavimento beige
Immagine di un ampio soggiorno tropicale aperto con pareti bianche, pavimento in gres porcellanato, TV nascosta e pavimento beige
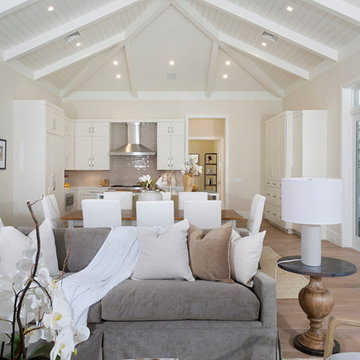
Photography by ibi designs ( http://www.ibidesigns.com)
Idee per un ampio soggiorno tropicale aperto con sala formale, pareti beige, parquet chiaro, nessun camino, nessuna TV e pavimento beige
Idee per un ampio soggiorno tropicale aperto con sala formale, pareti beige, parquet chiaro, nessun camino, nessuna TV e pavimento beige

Immagine della villa ampia beige tropicale a due piani con rivestimenti misti, tetto a padiglione e copertura in tegole
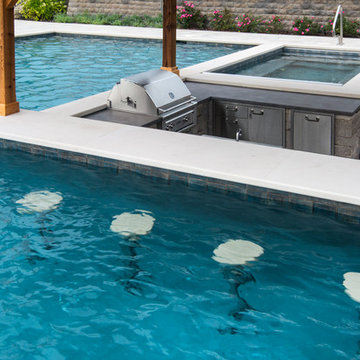
Request Free Quote
This outdoor living space in Barrington Hills, IL has it all. The swimming pool measures 1,520 square feet, and is 3'6" to 10'0" deep. The hot tub measures 7'0" x 13'0" and is equipped with 16 hydrotherapy heads. Both pool and spa have colored LED lights. The spa has an automatic cover with stone lid system. Adjacent to the hot tub is a sunken bar with kitchen and grill, covered with a thatch palapa. The sunken bar doubles as a serving area for the 5 underwater bar stools within the pool. There is a sunshelf in the shallow area of the pool measuring 125 square feet that has 5 LED lit bubbler water features. There are two sets of shallow end steps attached to the sunshelf. The custom slide is constructed on a stacked stone structure which provides a large stone step system for entry. The pool and hot tub coping is Valders Wisconsin Limestone in Buff color, Sandblast finish with a modified squared edge. The pool has an in-floor automatic cleaning system. The interior surface is French Gray exposed aggregate finish. The pool is also equipped with Volleyball and Basketball systems.
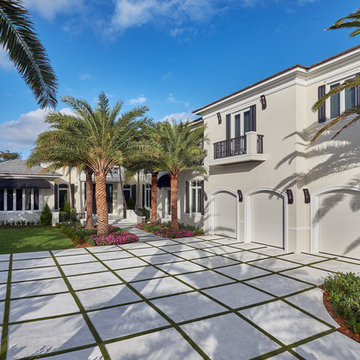
Contemporary white exterior with poured concrete and turf driveway, gorgeous landscape and Modern Forms exterior lighting.
Simon Dale Photography
Esempio di un ampio garage per tre auto connesso tropicale
Esempio di un ampio garage per tre auto connesso tropicale
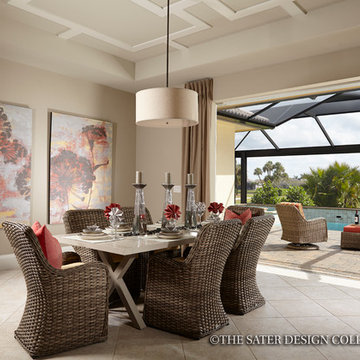
The Sater Design Collection's luxury, British West Indies home "Delvento" (Plan #6579). saterdesign.com
Immagine di un'ampia veranda tropicale
Immagine di un'ampia veranda tropicale
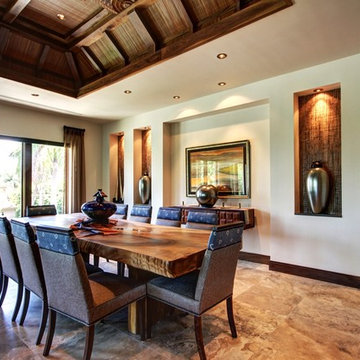
Custom built home designed by Don Stevenson Design, Inc., Naples, FL. The plans for this home can be purchased by inquiry at www.donstevensondesign.com.
Photos by John Sciarrino.
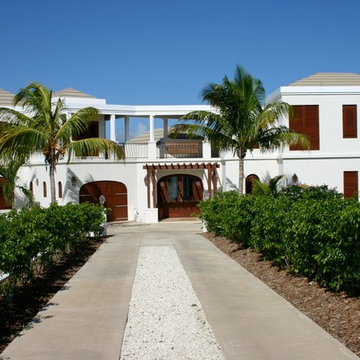
pma properties
Idee per la villa ampia bianca tropicale a tre piani con rivestimento in stucco e tetto a padiglione
Idee per la villa ampia bianca tropicale a tre piani con rivestimento in stucco e tetto a padiglione

Vaulted ceilings in the living room, along with numerous floor to ceiling, retracting glass doors, create a feeling of openness and provide 1800 views of the Pacific Ocean. Elegant, earthy finishes include the Santos mahogany floors and Egyptian limestone.
Architect: Edward Pitman Architects
Builder: Allen Constrruction
Photos: Jim Bartsch Photography
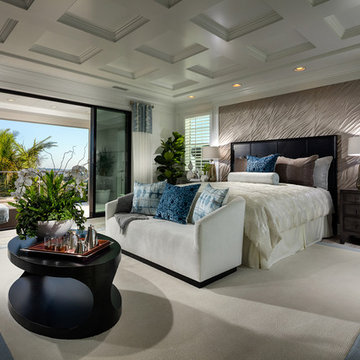
Esempio di un'ampia camera matrimoniale tropicale con parquet chiaro, nessun camino e pareti beige
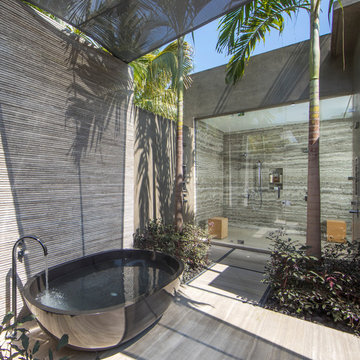
John Ellis Photography
Esempio di un'ampia stanza da bagno padronale tropicale con vasca freestanding, zona vasca/doccia separata, piastrelle grigie, pareti grigie, pavimento beige e porta doccia a battente
Esempio di un'ampia stanza da bagno padronale tropicale con vasca freestanding, zona vasca/doccia separata, piastrelle grigie, pareti grigie, pavimento beige e porta doccia a battente
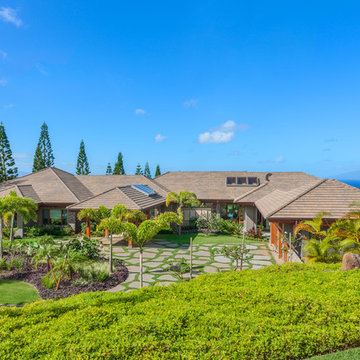
Ispirazione per la villa ampia grigia tropicale a un piano con rivestimento in cemento e copertura a scandole
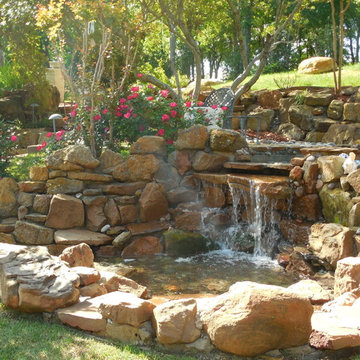
Complete natural stone outdoor oasis featuring pool, separate 10 person spa, koi pond, grotto, waterfalls, island and cabana. Featured on Discovery Animal Planets show The Pool Master.
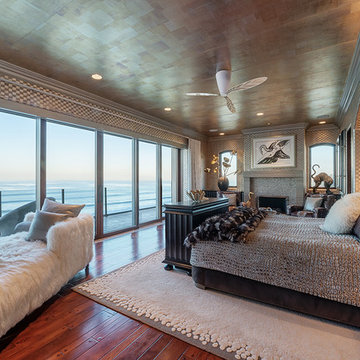
This project combines high end earthy elements with elegant, modern furnishings. We wanted to re invent the beach house concept and create an home which is not your typical coastal retreat. By combining stronger colors and textures, we gave the spaces a bolder and more permanent feel. Yet, as you travel through each room, you can't help but feel invited and at home.

HGTV Smart Home 2013 by Glenn Layton Homes, Jacksonville Beach, Florida.
Foto di un ampio angolo bar tropicale con lavello sottopiano, ante bianche, top in granito, paraspruzzi bianco, ante con riquadro incassato, parquet chiaro e pavimento marrone
Foto di un ampio angolo bar tropicale con lavello sottopiano, ante bianche, top in granito, paraspruzzi bianco, ante con riquadro incassato, parquet chiaro e pavimento marrone
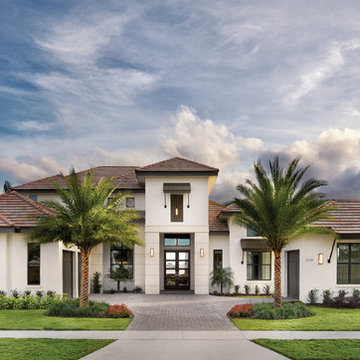
Arthur Rutenberg Homes - http://arhomes.us/Castellina109
Esempio della facciata di una casa ampia bianca tropicale a un piano con rivestimento in stucco e tetto a capanna
Esempio della facciata di una casa ampia bianca tropicale a un piano con rivestimento in stucco e tetto a capanna
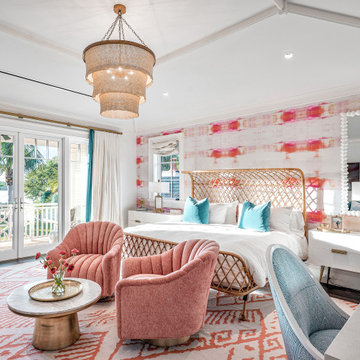
Idee per un'ampia camera degli ospiti tropicale con pareti rosa, parquet scuro, pavimento marrone, travi a vista e carta da parati
2.666 Foto di case e interni tropicali
1

















