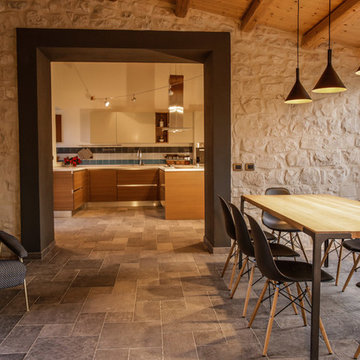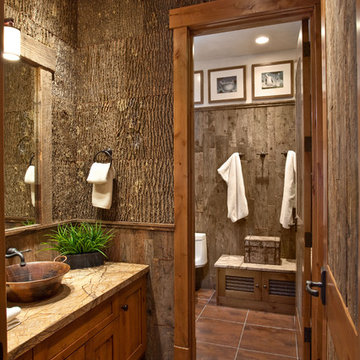7 Foto di case e interni rustici
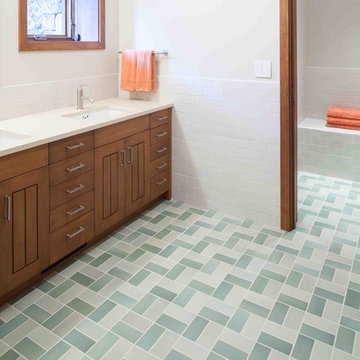
All five bathrooms in this ski home have a refined approach, with Heath Ceramics tile and a unified cabinetry motif throughout. Architecture & interior design by Michael Howells.
Photos by David Agnello, copyright 2012.
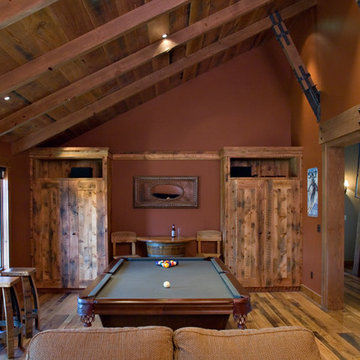
Set in a wildflower-filled mountain meadow, this Tuscan-inspired home is given a few design twists, incorporating the local mountain home flavor with modern design elements. The plan of the home is roughly 4500 square feet, and settled on the site in a single level. A series of ‘pods’ break the home into separate zones of use, as well as creating interesting exterior spaces.
Clean, contemporary lines work seamlessly with the heavy timbers throughout the interior spaces. An open concept plan for the great room, kitchen, and dining acts as the focus, and all other spaces radiate off that point. Bedrooms are designed to be cozy, with lots of storage with cubbies and built-ins. Natural lighting has been strategically designed to allow diffused light to filter into circulation spaces.
Exterior materials of historic planking, stone, slate roofing and stucco, along with accents of copper add a rich texture to the home. The use of these modern and traditional materials together results in a home that is exciting and unexpected.
(photos by Shelly Saunders)
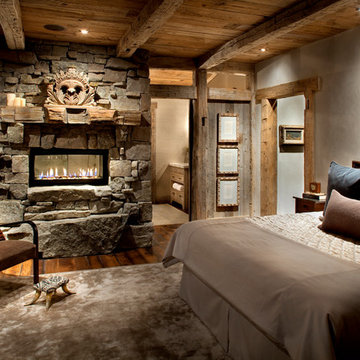
Ispirazione per una camera da letto stile rurale con cornice del camino in pietra, camino bifacciale e pavimento in legno massello medio
Trova il professionista locale adatto per il tuo progetto
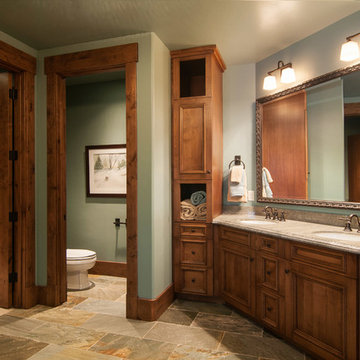
Park City Showcase of Homes 2013 by Utah Home Builder, Cameo Homes Inc., in Tuhaye, Park City, Utah. www.cameohomesinc.com
Esempio di una stanza da bagno stile rurale con lavabo sottopiano, ante con riquadro incassato, ante in legno scuro e toilette
Esempio di una stanza da bagno stile rurale con lavabo sottopiano, ante con riquadro incassato, ante in legno scuro e toilette
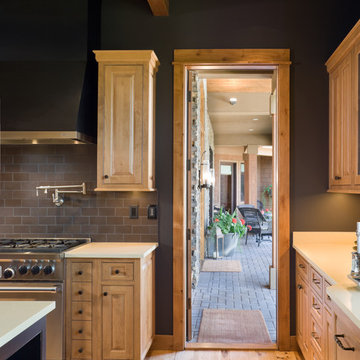
This wonderful home is photographed by Bob Greenspan
Ispirazione per una cucina rustica con ante con bugna sagomata, ante in legno chiaro, paraspruzzi marrone, paraspruzzi con piastrelle diamantate, elettrodomestici in acciaio inossidabile e struttura in muratura
Ispirazione per una cucina rustica con ante con bugna sagomata, ante in legno chiaro, paraspruzzi marrone, paraspruzzi con piastrelle diamantate, elettrodomestici in acciaio inossidabile e struttura in muratura
7 Foto di case e interni rustici
1


















