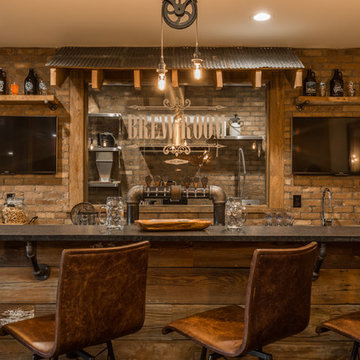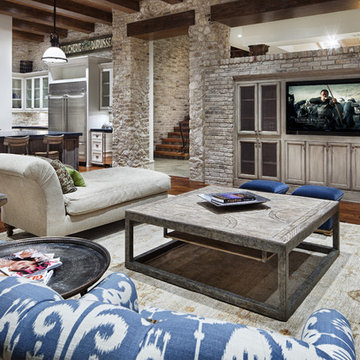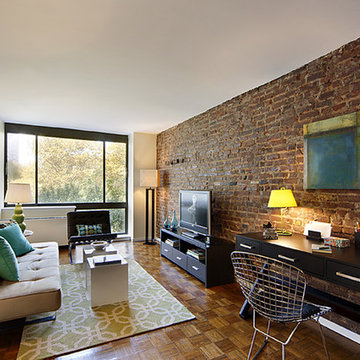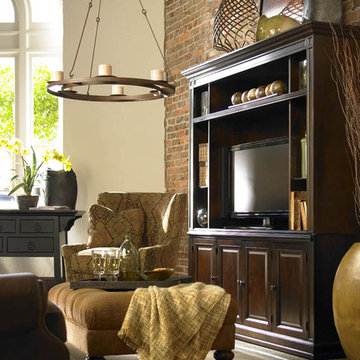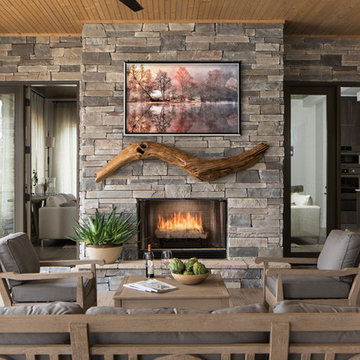150 Foto di case e interni rustici

Immagine di un soggiorno stile rurale aperto con pareti bianche, parquet scuro, camino classico, cornice del camino in mattoni, nessuna TV e pavimento marrone

A rustic kitchen with the island bar backing to a stone fireplace. There's a fireplace on the other side facing the living area. Karl Neumann Photography
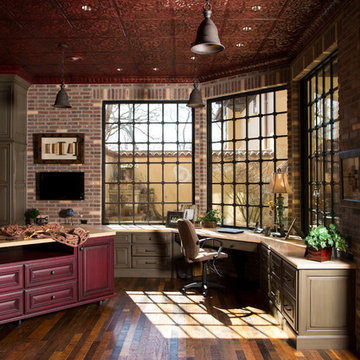
craft room, sewing and office for the lady of the house.
Foto di uno studio rustico con scrivania incassata
Foto di uno studio rustico con scrivania incassata
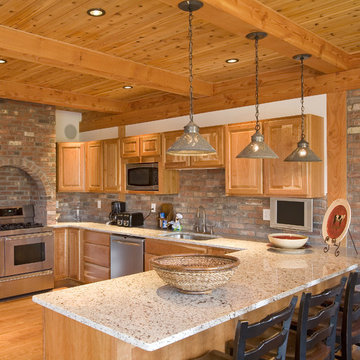
A house located at a southern Vermont ski area, this home is based on our Lodge model. Custom designed, pre-cut and shipped to the site by Habitat Post & Beam, the home was assembled and finished by a local builder. Photos by Michael Penney, architectural photographer. IMPORTANT NOTE: We are not involved in the finish or decoration of these homes, so it is unlikely that we can answer any questions about elements that were not part of our kit package, i.e., specific elements of the spaces such as appliances, colors, lighting, furniture, landscaping, etc.
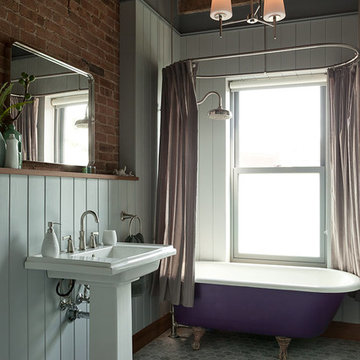
Esempio di una stanza da bagno stile rurale con vasca con piedi a zampa di leone, vasca/doccia, pareti blu, lavabo a colonna, pavimento grigio e doccia con tenda
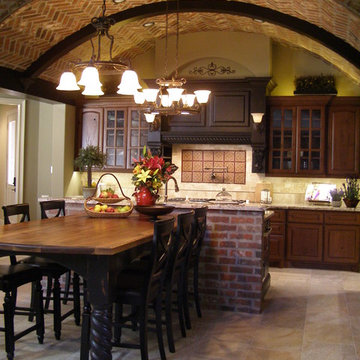
Open, warm and welcoming-is this full loaded kitchen. The hand finished walnut bar is a favorite gathering place. Not shown is an attached 'morning room' that is well used for the day's first cup of joe!
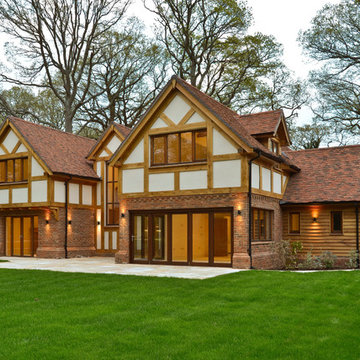
Gorgeous traditional style new home with oak details.
Esempio della villa multicolore rustica a due piani con rivestimenti misti, tetto a capanna e copertura a scandole
Esempio della villa multicolore rustica a due piani con rivestimenti misti, tetto a capanna e copertura a scandole
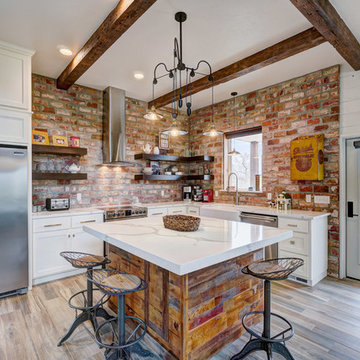
Nested Tours
Esempio di una cucina rustica con lavello stile country, ante in stile shaker, ante bianche, paraspruzzi rosso, paraspruzzi in mattoni, elettrodomestici in acciaio inossidabile, pavimento in legno massello medio, pavimento marrone e top bianco
Esempio di una cucina rustica con lavello stile country, ante in stile shaker, ante bianche, paraspruzzi rosso, paraspruzzi in mattoni, elettrodomestici in acciaio inossidabile, pavimento in legno massello medio, pavimento marrone e top bianco
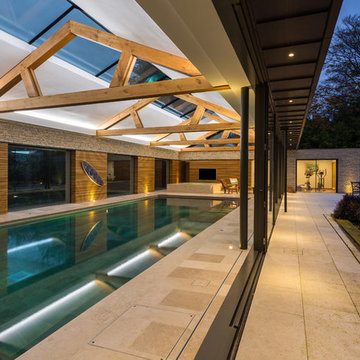
Richard Warburton
Ispirazione per una grande piscina coperta monocorsia rustica rettangolare con una vasca idromassaggio e pavimentazioni in pietra naturale
Ispirazione per una grande piscina coperta monocorsia rustica rettangolare con una vasca idromassaggio e pavimentazioni in pietra naturale
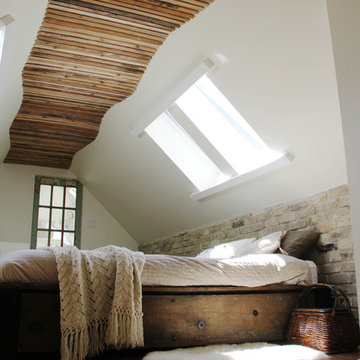
Immagine di una camera da letto rustica con pareti bianche e pavimento in legno massello medio
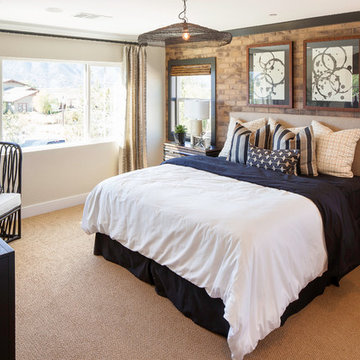
Master Bedroom
Ispirazione per una grande camera matrimoniale stile rurale con pareti beige, moquette, nessun camino e pavimento beige
Ispirazione per una grande camera matrimoniale stile rurale con pareti beige, moquette, nessun camino e pavimento beige
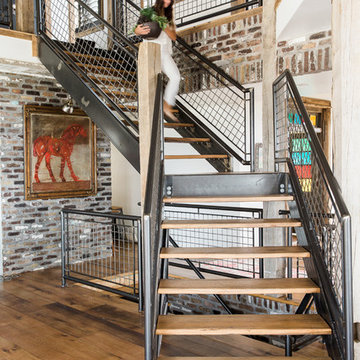
Idee per una scala a "L" stile rurale con pedata in legno, nessuna alzata e parapetto in metallo
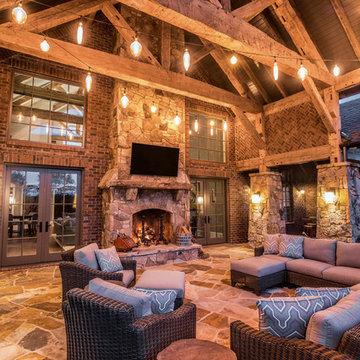
Ispirazione per un grande patio o portico stile rurale dietro casa con un caminetto, piastrelle e un tetto a sbalzo
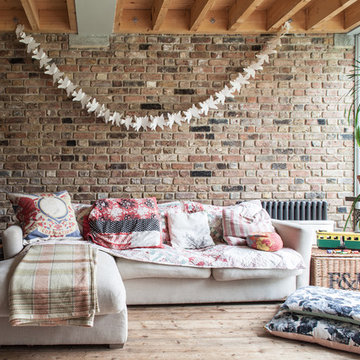
Idee per un soggiorno stile rurale di medie dimensioni e chiuso con parquet chiaro
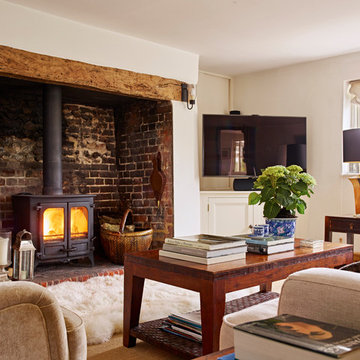
Foto di un soggiorno stile rurale con pareti bianche, stufa a legna e TV autoportante
150 Foto di case e interni rustici
1


















