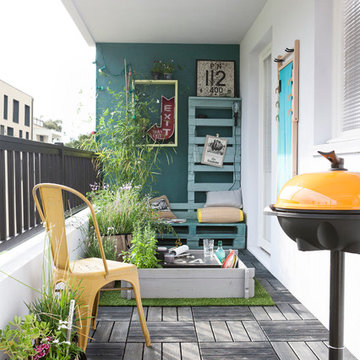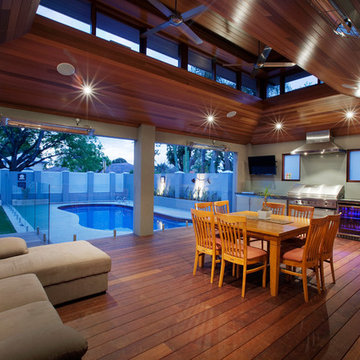40 Foto di case e interni
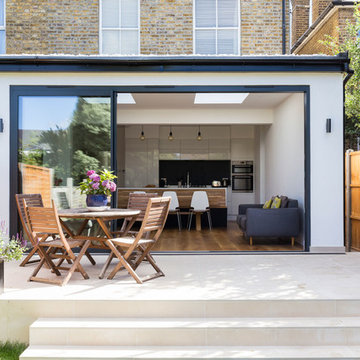
Single storey rear extension in Surbiton, with flat roof and white pebbles, an aluminium double glazed sliding door and side window.
Photography by Chris Snook
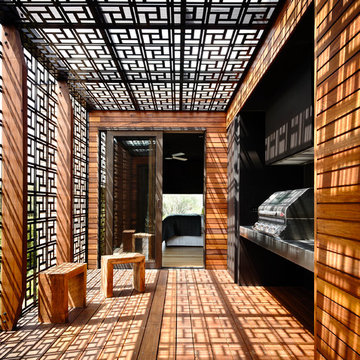
Photography: Derek Swalwell
Idee per una terrazza minimal dietro casa e di medie dimensioni con una pergola
Idee per una terrazza minimal dietro casa e di medie dimensioni con una pergola
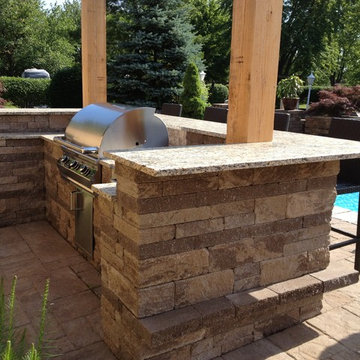
Built in grill with bar top and foot rest.
Immagine di un patio o portico chic di medie dimensioni e dietro casa con pavimentazioni in cemento e una pergola
Immagine di un patio o portico chic di medie dimensioni e dietro casa con pavimentazioni in cemento e una pergola
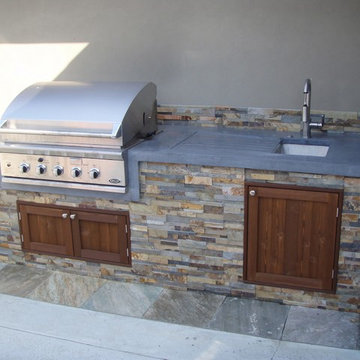
Grey concrete countertop w/integrated dish drain. Stacked stone base with wood doors.
Esempio di un piccolo patio o portico moderno dietro casa con piastrelle e nessuna copertura
Esempio di un piccolo patio o portico moderno dietro casa con piastrelle e nessuna copertura
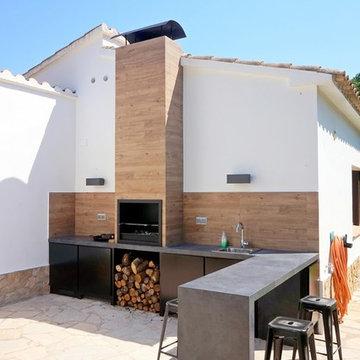
Jeroni Ontiveros
Ispirazione per un grande patio o portico mediterraneo nel cortile laterale con pavimentazioni in pietra naturale e nessuna copertura
Ispirazione per un grande patio o portico mediterraneo nel cortile laterale con pavimentazioni in pietra naturale e nessuna copertura
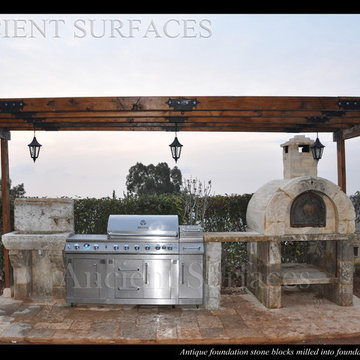
Image provided by 'Ancient Surfaces'
Product name: Authentic Limestone BBQ layouts
Contacts: (212) 461-0245
Email: Sales@ancientsurfaces.com
Website: www.AncientSurfaces.com
The design of external living spaces is known as the 'Al Fresco' space design as it is called in Italian. 'Al Fresco' translates in 'the open' or 'the cool/fresh exterior'. Customizing a fully functional modern kitchen with all its highly customized amenities while disguising it into an old Mediterranean architectured stone structure.
The ease and cosiness of this outdoor Mediterranean cooking experience will evoke in most a feeling of euphoria and exultation that on only gets while being surrounded with the pristine beauty of nature. This powerful feeling of unison with all has been known in our early recorded human history thought many primitive civilizations as a way to get people closer to the ultimate truth. A very basic but undisputed truth and that's that we are all connected to the great mother earth and to it's powerful life force that we are all a part of...
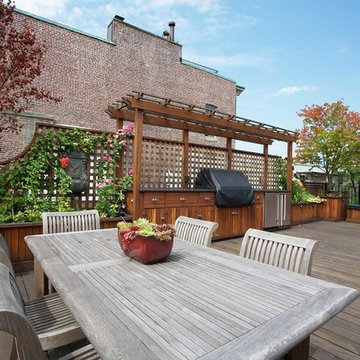
This Beacon Hill brownstone started with a new rubber roof, bare and sprawling, the ideal spot for a great family gathering place. After thoughtful consideration, a master plan was developed to provide all the amenities an urban outdoor space could offer; comfortable seating, customized storage, mature plantings, a fully functioning outdoor kitchen, comprehensive irrigation, discrete lighting, natural materials and open space for larger groups.
As this project was completed in the context of a comprehensive renovation of the building, we were easily afforded access below the deck to augment the structure and accommodate the added weight of the roof deck elements. A new staircase and generous hatch were added from the top floor inside to home to provide easy and convenient use of the deck. Similarly, bringing gas to the large grill, and hot and cold water to the sink, ice-maker and irrigation system were relatively straightforward.
Through the careful use of natural materials and the well designed layout, the space feels like an extension of the inside living space and welcomes its visitors to sounds of music coming from the Hatch Shell steps away and views unique to the character and history of Boston.
Photographer: Eric Roth

Ispirazione per un patio o portico country di medie dimensioni e dietro casa con lastre di cemento e una pergola

Small backyard with lots of potential. We created the perfect space adding visual interest from inside the house to outside of it. We added a BBQ Island with Grill, sink, and plenty of counter space. BBQ Island was cover with stone veneer stone with a concrete counter top. Opposite side we match the veneer stone and concrete cap on a newly Outdoor fireplace. far side we added some post with bright colors and drought tolerant material and a special touch for the little girl in the family, since we did not wanted to forget about anyone. Photography by Zack Benson

Hand-crafted using traditional joinery techniques, this outdoor kitchen is made from hard-wearing Iroko wood and finished with stainless steel hardware ensuring the longevity of this Markham cabinetry. With a classic contemporary design that suits the modern, manicured style of the country garden, this outdoor kitchen has the balance of simplicity, scale and proportion that H|M is known for.
Using an L-shape configuration set within a custom designed permanent timber gazebo, this outdoor kitchen is cleverly zoned to include all of the key spaces required in an indoor kitchen for food prep, grilling and clearing away. On the right-hand side of the kitchen is the cooking run featuring the mighty 107cm Wolf outdoor gas grill. Already internationally established as an industrial heavyweight in the luxury range cooker market, Wolf have taken outdoor cooking to the next level with this behemoth of a barbeque. Designed and built to stand the test of time and exponentially more accurate than a standard barbeque, the Wolf outdoor gas grill also comes with a sear zone and infrared rotisserie spit as standard.
To assist with food prep, positioned underneath the counter to the left of the Wolf outdoor grill is a pull-out bin with separate compartments for food waste and recycling. Additional storage to the right is utilised for storing the LPG gas canister ensuring the overall look and feel of the outdoor kitchen is free from clutter and from a practical point of view, protected from the elements.
Just like the indoor kitchen, the key to a successful outdoor kitchen design is the zoning of the space – think about all the usual things like food prep, cooking and clearing away and make provision for those activities accordingly. In terms of the actual positioning of the kitchen think about the sun and where it is during the afternoons and early evening which will be the time this outdoor kitchen is most in use. A timber gazebo will provide shelter from the direct sunlight and protection from the elements during the winter months. Stone flooring that can withstand a few spills here and there is essential, and always incorporate a seating area than can be scaled up or down according to your entertaining needs.
Photo Credit - Paul Craig
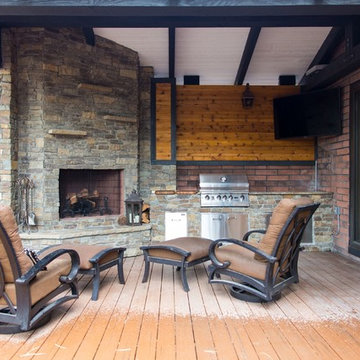
Foto di un portico stile rurale di medie dimensioni e dietro casa con pedane e un tetto a sbalzo
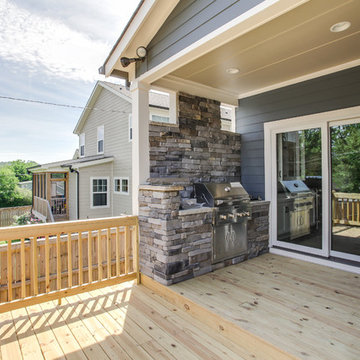
Showcase Photographers
Esempio di un portico country di medie dimensioni e dietro casa con pedane e un tetto a sbalzo
Esempio di un portico country di medie dimensioni e dietro casa con pedane e un tetto a sbalzo
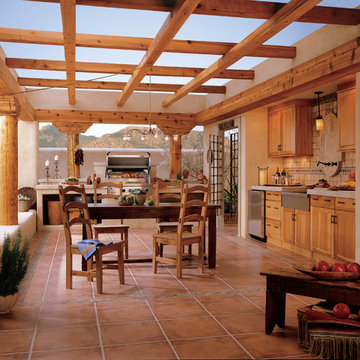
Idee per un patio o portico american style di medie dimensioni con piastrelle e una pergola
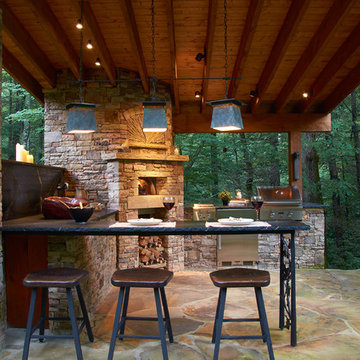
No better seat in the house, well outside of the house.
Ispirazione per un patio o portico stile rurale di medie dimensioni e dietro casa con pavimentazioni in pietra naturale e un gazebo o capanno
Ispirazione per un patio o portico stile rurale di medie dimensioni e dietro casa con pavimentazioni in pietra naturale e un gazebo o capanno
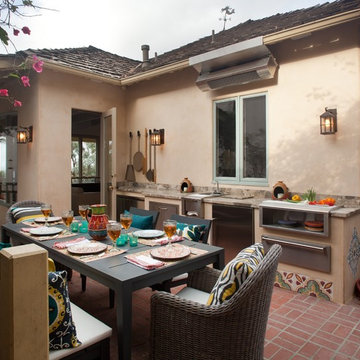
Southern Californians beg to be outdoors.
Patio dining, ocean views and family entertaining.
Immagine di un patio o portico mediterraneo di medie dimensioni e in cortile con pavimentazioni in mattoni e nessuna copertura
Immagine di un patio o portico mediterraneo di medie dimensioni e in cortile con pavimentazioni in mattoni e nessuna copertura
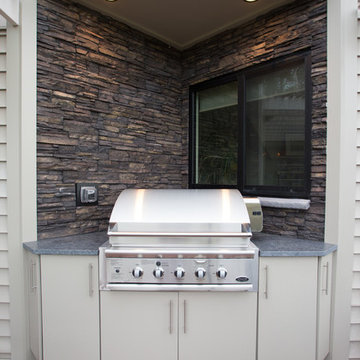
Outdoor grilling station.
Photo: Carolyn Watson
Boardwalk Builders, Rehoboth Beach, DE
www.boardwalkbuilders.com
Esempio di una terrazza costiera di medie dimensioni e dietro casa con un tetto a sbalzo
Esempio di una terrazza costiera di medie dimensioni e dietro casa con un tetto a sbalzo
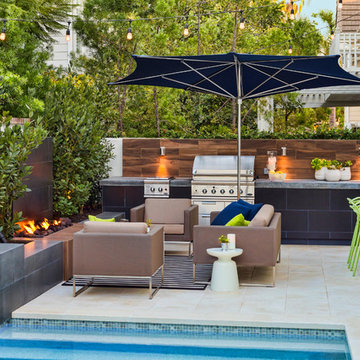
Poolside fire pit and barbecue with dining area. Stone limestone pavers with porcelain veneer throughout.
Studio H Landscape Architecture
Esempio di un piccolo patio o portico design dietro casa con un focolare e pavimentazioni in pietra naturale
Esempio di un piccolo patio o portico design dietro casa con un focolare e pavimentazioni in pietra naturale
40 Foto di case e interni
1



















