334 Foto di case e interni

Wall Paint Color: Benjamin Moore Paper White
Paint Trim: Benjamin Moore White Heron
Joe Kwon Photography
Idee per un grande soggiorno chic aperto con pareti bianche, pavimento in legno massello medio, camino classico, TV a parete e pavimento marrone
Idee per un grande soggiorno chic aperto con pareti bianche, pavimento in legno massello medio, camino classico, TV a parete e pavimento marrone
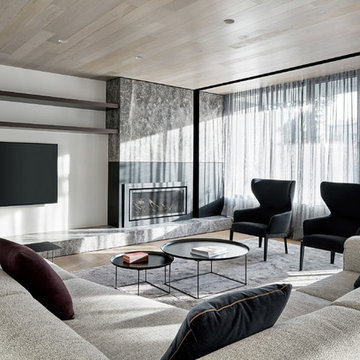
Peter Clarke Photography
Foto di un grande soggiorno contemporaneo aperto con sala formale, pareti bianche, parquet chiaro, camino classico, cornice del camino in metallo, TV a parete e pavimento marrone
Foto di un grande soggiorno contemporaneo aperto con sala formale, pareti bianche, parquet chiaro, camino classico, cornice del camino in metallo, TV a parete e pavimento marrone

Coastal contemporary finishes and furniture designed by Interior Designer and Realtor Jessica Koltun in Dallas, TX. #designingdreams
Foto di una cucina costiera di medie dimensioni con lavello a vasca singola, ante in stile shaker, top in quarzo composito, paraspruzzi grigio, paraspruzzi in gres porcellanato, elettrodomestici in acciaio inossidabile, parquet chiaro, top bianco, ante bianche e pavimento beige
Foto di una cucina costiera di medie dimensioni con lavello a vasca singola, ante in stile shaker, top in quarzo composito, paraspruzzi grigio, paraspruzzi in gres porcellanato, elettrodomestici in acciaio inossidabile, parquet chiaro, top bianco, ante bianche e pavimento beige

Esempio di un piccolo bagno di servizio stile marino con consolle stile comò, top in marmo, pavimento marrone, top bianco, ante in legno scuro, pareti bianche, pavimento in legno massello medio e lavabo sottopiano

Immagine di una stanza da bagno padronale minimal di medie dimensioni con ante lisce, ante bianche, vasca da incasso, zona vasca/doccia separata, piastrelle in gres porcellanato, pareti grigie, pavimento in gres porcellanato, pavimento grigio, doccia aperta, piastrelle grigie, lavabo a bacinella e top bianco

Esempio di un grande bagno di servizio country con consolle stile comò, WC a due pezzi, lavabo sottopiano, top in quarzo composito, top bianco, ante in legno scuro, pareti grigie e pavimento multicolore
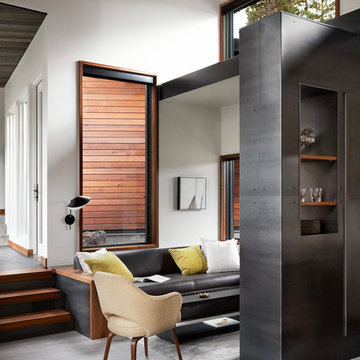
Photo: Lisa Petrole
Esempio di un soggiorno minimal aperto e di medie dimensioni con pareti bianche, pavimento in gres porcellanato, nessuna TV, pavimento grigio e nessun camino
Esempio di un soggiorno minimal aperto e di medie dimensioni con pareti bianche, pavimento in gres porcellanato, nessuna TV, pavimento grigio e nessun camino

Modern Industrial Kitchen Renovation in Inner City Auckland by Jag Kitchens Ltd.
Esempio di una grande cucina industriale con lavello a doppia vasca, ante lisce, ante bianche, top in acciaio inossidabile, paraspruzzi bianco, paraspruzzi con lastra di vetro, elettrodomestici in acciaio inossidabile, pavimento in legno massello medio e pavimento multicolore
Esempio di una grande cucina industriale con lavello a doppia vasca, ante lisce, ante bianche, top in acciaio inossidabile, paraspruzzi bianco, paraspruzzi con lastra di vetro, elettrodomestici in acciaio inossidabile, pavimento in legno massello medio e pavimento multicolore
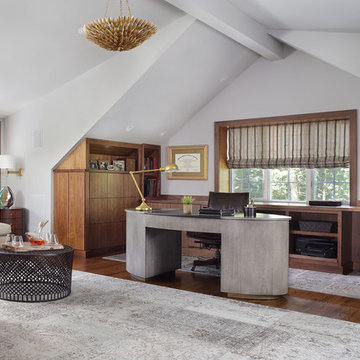
This beautiful contemporary home office was designed for multiple activities. First we needed to provide all of the required office functions from computer and the associated hardware to a beautiful as well as functional desk and credenza. The unusual shape of the ceilings was a design inspiration for the cabinetry. Functional storage installed below open display centers brought together practical and aesthetic components. The furnishings were designed to allow work and relaxation in one space. comfortable sofa and chairs combined in a relaxed conversation area, or a spot for a quick afternoon nap. A built in bar and large screen TV are available for entertaining or lounging by the fire. cleverly concealed storage keeps firewood at hand for this wood-burning fireplace. A beautiful burnished brass light fixture completes the touches of metallic accents.
Peter Rymwid Architectural Photography
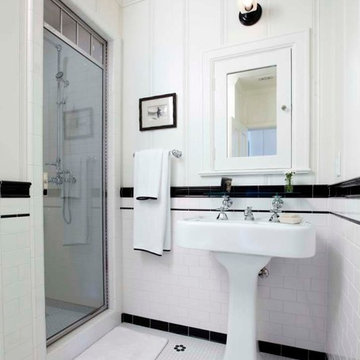
Clark Collins - Collins Design & Development
Ispirazione per una stanza da bagno con doccia chic di medie dimensioni con lavabo a colonna, doccia alcova, piastrelle bianche, piastrelle diamantate, pareti bianche e pavimento con piastrelle a mosaico
Ispirazione per una stanza da bagno con doccia chic di medie dimensioni con lavabo a colonna, doccia alcova, piastrelle bianche, piastrelle diamantate, pareti bianche e pavimento con piastrelle a mosaico
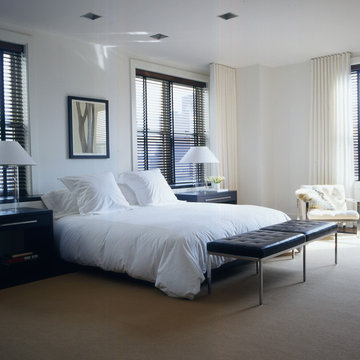
Simplicity and purity abet pure luxury in the Master Bedroom. The custom king platform bed is in dark walnut with Parsons legs, accompanied at its foot by a three-seater stainless steel and leather bench from Knoll. A velvety custom area rug from Stark, bound in black canvas, creates softness underfoot
Photo: Gross & Daley

Full custom kitchen with 10' Island and waterfall counter top
Immagine di un ampio cucina con isola centrale minimal con lavello a doppia vasca, ante lisce, paraspruzzi bianco, paraspruzzi in lastra di pietra, pavimento bianco, top nero e elettrodomestici neri
Immagine di un ampio cucina con isola centrale minimal con lavello a doppia vasca, ante lisce, paraspruzzi bianco, paraspruzzi in lastra di pietra, pavimento bianco, top nero e elettrodomestici neri
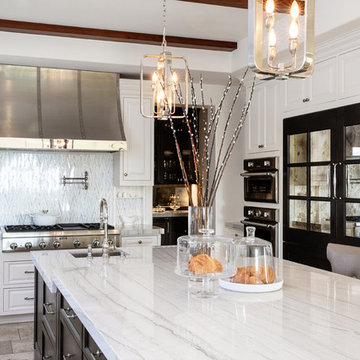
Photography: Jenny Siegwart
Immagine di un grande cucina con isola centrale chic con lavello sottopiano, ante a filo, ante bianche, top in quarzite, paraspruzzi bianco, paraspruzzi in marmo, elettrodomestici in acciaio inossidabile, pavimento in travertino, pavimento beige e top bianco
Immagine di un grande cucina con isola centrale chic con lavello sottopiano, ante a filo, ante bianche, top in quarzite, paraspruzzi bianco, paraspruzzi in marmo, elettrodomestici in acciaio inossidabile, pavimento in travertino, pavimento beige e top bianco
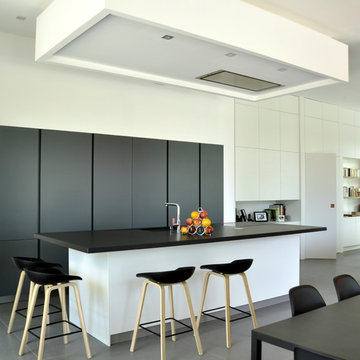
Façades laque mate, coloris gris et blanc, avec gorges intégrées du même colori que les façades. plan de travail en granit Zimbabwe (finition cuir)
Originalité : les fours sont invisibles grâce aux portes rentrantes.
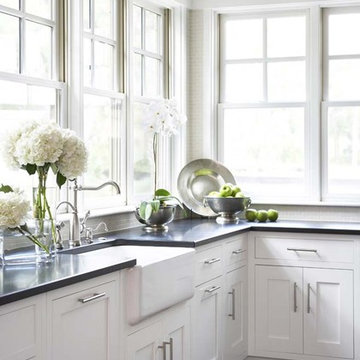
This lovely home sits in one of the most pristine and preserved places in the country - Palmetto Bluff, in Bluffton, SC. The natural beauty and richness of this area create an exceptional place to call home or to visit. The house lies along the river and fits in perfectly with its surroundings.
4,000 square feet - four bedrooms, four and one-half baths
All photos taken by Rachael Boling Photography

Tucked away in the backwoods of Torch Lake, this home marries “rustic” with the sleek elegance of modern. The combination of wood, stone and metal textures embrace the charm of a classic farmhouse. Although this is not your average farmhouse. The home is outfitted with a high performing system that seamlessly works with the design and architecture.
The tall ceilings and windows allow ample natural light into the main room. Spire Integrated Systems installed Lutron QS Wireless motorized shades paired with Hartmann & Forbes windowcovers to offer privacy and block harsh light. The custom 18′ windowcover’s woven natural fabric complements the organic esthetics of the room. The shades are artfully concealed in the millwork when not in use.
Spire installed B&W in-ceiling speakers and Sonance invisible in-wall speakers to deliver ambient music that emanates throughout the space with no visual footprint. Spire also installed a Sonance Landscape Audio System so the homeowner can enjoy music outside.
Each system is easily controlled using Savant. Spire personalized the settings to the homeowner’s preference making controlling the home efficient and convenient.
Builder: Widing Custom Homes
Architect: Shoreline Architecture & Design
Designer: Jones-Keena & Co.
Photos by Beth Singer Photographer Inc.

Idee per una grande sala da pranzo aperta verso il soggiorno country con pareti bianche, pavimento in cemento, camino classico, cornice del camino in mattoni e pavimento grigio

Ispirazione per un'ampia cucina industriale con lavello sottopiano, ante lisce, ante in legno bruno, top in cemento, paraspruzzi nero, paraspruzzi in mattoni, pavimento in cemento e pavimento grigio
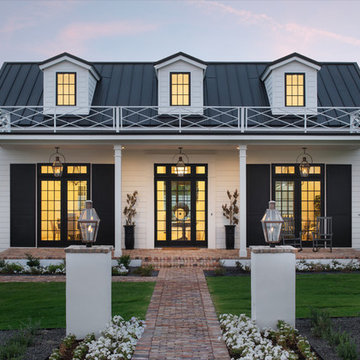
Idee per un grande ingresso o corridoio country con pareti bianche, pavimento in mattoni, una porta singola, una porta in vetro e pavimento marrone

This Winchester home was love at first sight for this young family of four. The layout lacked function, had no master suite to speak of, an antiquated kitchen, non-existent connection to the outdoor living space and an absentee mud room… yes, true love. Windhill Builders to the rescue! Design and build a sanctuary that accommodates the daily, sometimes chaotic lifestyle of a busy family that provides practical function, exceptional finishes and pure comfort. We think the photos tell the story of this happy ending. Feast your eyes on the kitchen with its crisp, clean finishes and black accents that carry throughout the home. The Imperial Danby Honed Marble countertops, floating shelves, contrasting island painted in Benjamin Moore Timberwolfe add drama to this beautiful space. Flow around the kitchen, cozy family room, coffee & wine station, pantry, and work space all invite and connect you to the magnificent outdoor living room complete with gilded iron statement fixture. It’s irresistible! The master suite indulges with its dreamy slumber shades of grey, walk-in closet perfect for a princess and a glorious bath to wash away the day. Once an absentee mudroom, now steals the show with its black built-ins, gold leaf pendant lighting and unique cement tile. The picture-book New England front porch, adorned with rocking chairs provides the classic setting for ‘summering’ with a glass of cold lemonade.
Joyelle West Photography
334 Foto di case e interni
1

















