225 Foto di case e interni

Mauricio Fuertes | Susanna Cots Interior Design
Foto di una cucina design di medie dimensioni con ante nere, lavello sottopiano, ante lisce, paraspruzzi nero, elettrodomestici neri, parquet chiaro, penisola, pavimento beige e top nero
Foto di una cucina design di medie dimensioni con ante nere, lavello sottopiano, ante lisce, paraspruzzi nero, elettrodomestici neri, parquet chiaro, penisola, pavimento beige e top nero
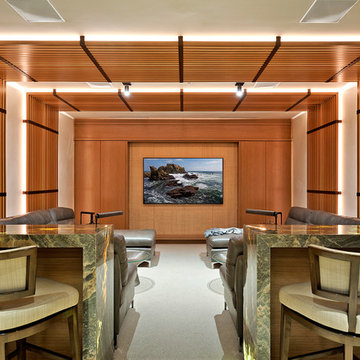
Realtor: Casey Lesher, Contractor: Robert McCarthy, Interior Designer: White Design
Ispirazione per un home theatre contemporaneo chiuso e di medie dimensioni con moquette, TV a parete, pavimento grigio e pareti beige
Ispirazione per un home theatre contemporaneo chiuso e di medie dimensioni con moquette, TV a parete, pavimento grigio e pareti beige
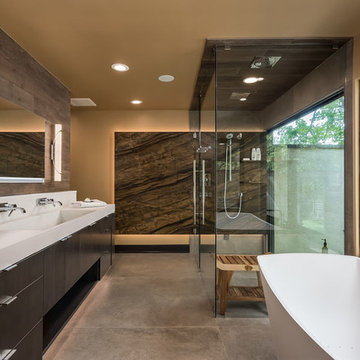
Marshall Evan Photography
Immagine di una grande stanza da bagno padronale design con ante lisce, ante in legno bruno, vasca freestanding, doccia a filo pavimento, piastrelle marroni, pareti beige, pavimento in gres porcellanato, lavabo integrato, top in cemento, porta doccia a battente e pavimento grigio
Immagine di una grande stanza da bagno padronale design con ante lisce, ante in legno bruno, vasca freestanding, doccia a filo pavimento, piastrelle marroni, pareti beige, pavimento in gres porcellanato, lavabo integrato, top in cemento, porta doccia a battente e pavimento grigio
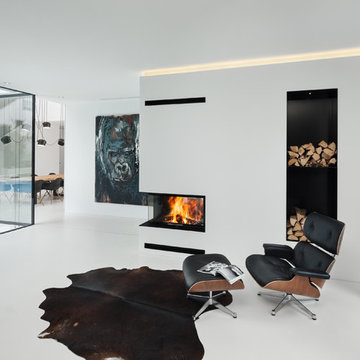
Erich Spahn
Esempio di un grande soggiorno moderno aperto con sala formale, pareti bianche e nessuna TV
Esempio di un grande soggiorno moderno aperto con sala formale, pareti bianche e nessuna TV
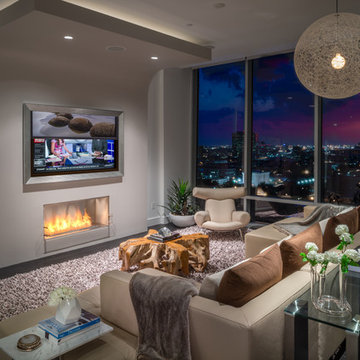
Photo by Chuck Williams
Esempio di un grande soggiorno design con pareti bianche, parquet scuro, camino lineare Ribbon e TV nascosta
Esempio di un grande soggiorno design con pareti bianche, parquet scuro, camino lineare Ribbon e TV nascosta
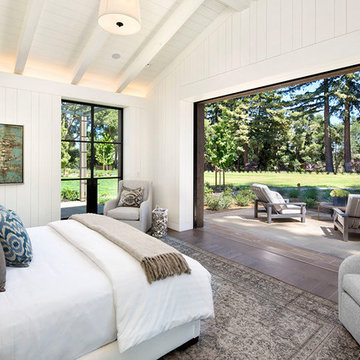
Opening the pocketing steel lift and slide doors allows nature into this Master Bedroom.
Esempio di una camera matrimoniale country di medie dimensioni con pareti bianche, pavimento in legno massello medio e pavimento marrone
Esempio di una camera matrimoniale country di medie dimensioni con pareti bianche, pavimento in legno massello medio e pavimento marrone

Edle Wohnküche mit Kochinsel und einer rückwärtigen Back-Kitchen hinter der satinierten Glasschiebetür.
Arbeitsflächen mit Silvertouch-Edelstahl Oberflächen und charaktervollen Asteiche-Oberflächen.
Ausgestattet mit Premium-Geräten von Miele und Bora für ein Kocherlebnis auf höchstem Niveau.
Planung, Ausführung und Montage aus einer Hand:
rabe-innenausbau
© Silke Rabe

Fully integrated Signature Estate featuring Creston controls and Crestron panelized lighting, and Crestron motorized shades and draperies, whole-house audio and video, HVAC, voice and video communication atboth both the front door and gate. Modern, warm, and clean-line design, with total custom details and finishes. The front includes a serene and impressive atrium foyer with two-story floor to ceiling glass walls and multi-level fire/water fountains on either side of the grand bronze aluminum pivot entry door. Elegant extra-large 47'' imported white porcelain tile runs seamlessly to the rear exterior pool deck, and a dark stained oak wood is found on the stairway treads and second floor. The great room has an incredible Neolith onyx wall and see-through linear gas fireplace and is appointed perfectly for views of the zero edge pool and waterway. The center spine stainless steel staircase has a smoked glass railing and wood handrail.
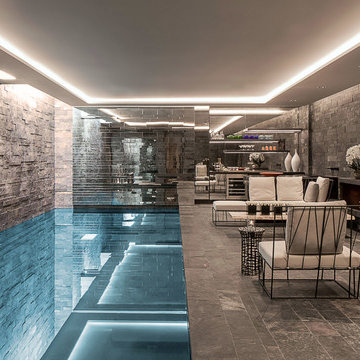
Basement swimming pool and spa with faceted mirror wall and integrated audio system.
Esempio di una piscina coperta classica rettangolare di medie dimensioni
Esempio di una piscina coperta classica rettangolare di medie dimensioni
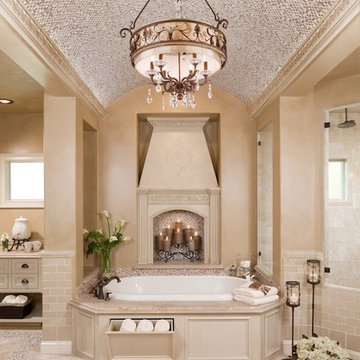
Kolanowski Studio
Ispirazione per una grande stanza da bagno padronale tradizionale con piastrelle a mosaico, ante a filo, ante beige, vasca da incasso, piastrelle beige, pareti beige, pavimento in travertino e pavimento beige
Ispirazione per una grande stanza da bagno padronale tradizionale con piastrelle a mosaico, ante a filo, ante beige, vasca da incasso, piastrelle beige, pareti beige, pavimento in travertino e pavimento beige

Foto di una grande stanza da bagno padronale minimal con ante lisce, ante in legno scuro, vasca freestanding, doccia alcova, piastrelle grigie, piastrelle multicolore, pareti bianche, pavimento in ardesia, lavabo sottopiano, top in quarzo composito, pavimento grigio, porta doccia a battente, top bianco e piastrelle di marmo
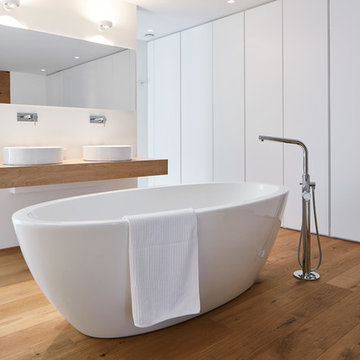
Fotografie: Matthias Schmiedel
Esempio di una grande stanza da bagno padronale minimalista con ante lisce, ante bianche, vasca freestanding, top in legno, pareti bianche, parquet chiaro, pavimento marrone e lavabo a consolle
Esempio di una grande stanza da bagno padronale minimalista con ante lisce, ante bianche, vasca freestanding, top in legno, pareti bianche, parquet chiaro, pavimento marrone e lavabo a consolle

The main wall of the kitchen houses a 36" refrigerator, 24" dishwasher and sink. Cabinets go to the ceiling with a small top trim, all wall cabinets have recessed bottoms for under cabinet lights. Chef's pantry storage is featured to the right of the dishwasher. All cabinets are Brookhaven with an Alpine White finish on the Springfield Recessed door style.
Builder: Steve Hood with Steve Hood Company
Cabinet Designer: Mary Calvin and Kelly Ziehe with Cabinet Innovations
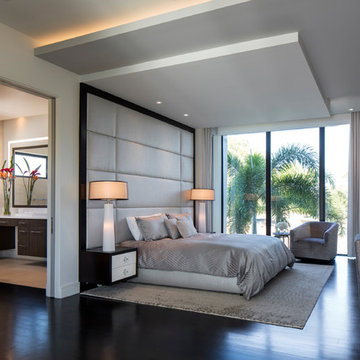
Uneek Image
Idee per una grande camera matrimoniale minimal con parquet scuro, pavimento marrone e pareti bianche
Idee per una grande camera matrimoniale minimal con parquet scuro, pavimento marrone e pareti bianche
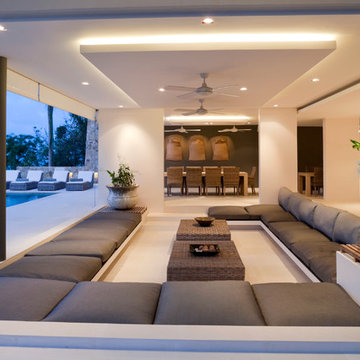
Synergy Property Design Consultants
Immagine di un grande soggiorno tropicale aperto
Immagine di un grande soggiorno tropicale aperto
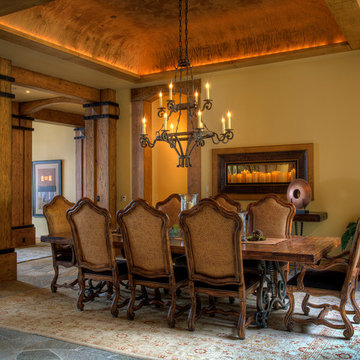
Kasinger-Mastel
Idee per una grande sala da pranzo stile rurale chiusa con pareti beige e parquet scuro
Idee per una grande sala da pranzo stile rurale chiusa con pareti beige e parquet scuro
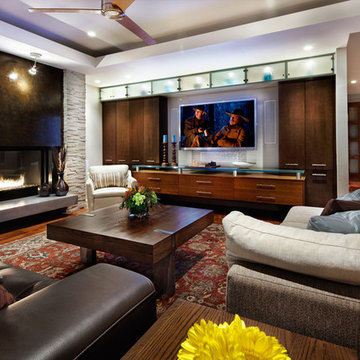
Design: Mark Lind
Project Management: Jon Strain
Photography: Paul Finkel, 2012
Idee per un soggiorno contemporaneo di medie dimensioni e aperto con camino bifacciale, pavimento in legno massello medio e TV a parete
Idee per un soggiorno contemporaneo di medie dimensioni e aperto con camino bifacciale, pavimento in legno massello medio e TV a parete
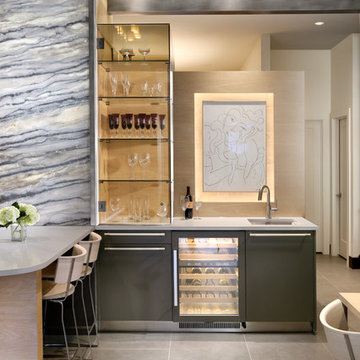
Cabinetry: Arclinea
Cabinetry style/ finish/ hardware: Cabinetry in cafe Latte and white laminate with externally applied Orizzonte handle. Arclinea Olimpia barstools.
Design: Cornerstone Interior Design
Photography: Cornerstone Interior Design

Edle Wohnküche mit Kochinsel und einer rückwärtigen Back-Kitchen hinter der satinierten Glasschiebetür.
Arbeitsflächen mit Silvertouch-Edelstahl Oberflächen und charaktervollen Asteiche-Oberflächen.
Ausgestattet mit Premium-Geräten von Miele und Bora für ein Kocherlebnis auf höchstem Niveau.
Planung, Ausführung und Montage aus einer Hand:
rabe-innenausbau
© Silke Rabe
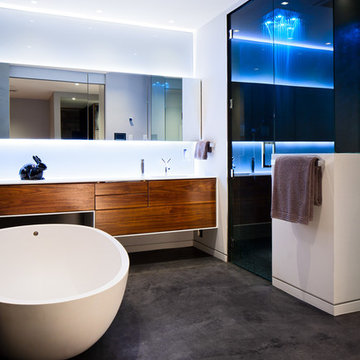
Photo by: Lucas Finlay
A bachelor pad Bruce Wayne would approve of, this 1,000 square-foot Yaletown property belonging to a successful inventor-entrepreneur was to be soiree central for the 2010 Vancouver Olympics. A concept juxtaposing rawness with sophistication was agreed on, morphing what was an average two bedroom in its previous life to a loft with concrete floors and brick walls revealed and complemented with gloss, walnut, chrome and Corian. All the manly bells and whistle are built-in too, including Control4 smart home automation, custom beer trough and acoustical features to prevent party noise from reaching the neighbours.
225 Foto di case e interni
1

















