196 Foto di case e interni
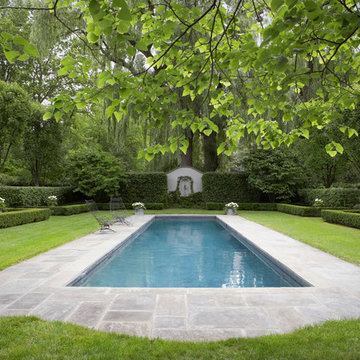
Idee per una grande piscina naturale tradizionale rettangolare dietro casa con piastrelle

Idee per un giardino chic esposto a mezz'ombra di medie dimensioni e dietro casa con un ingresso o sentiero, pavimentazioni in pietra naturale e recinzione in pietra
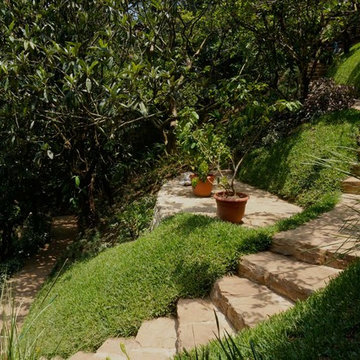
Curved stairs, stone steps. Sod used to stabilize slope
Idee per una scala curva mediterranea di medie dimensioni
Idee per una scala curva mediterranea di medie dimensioni

Newton, MA front yard renovation. - Redesigned, and replanted, steep hillside with plantings and grasses that tolerate shade and partial sun. Added repurposed, reclaimed granite steps for access to lower lawn. - Sallie Hill Design | Landscape Architecture | 339-970-9058 | salliehilldesign.com | photo ©2013 Brian Hill
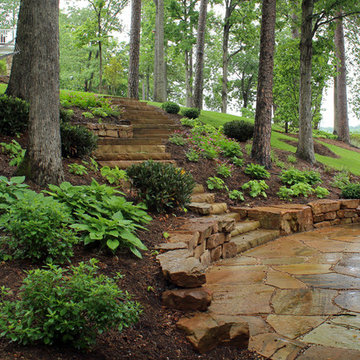
Perennial Geraniums, Autumn Bride Heuchera, Carex pennsylvanica were planted in massed drifts along this hillside. Vardar Valley Boxwood and Otto Luyken Laurel are used to add some height and evergreen foliage to the planting.
The wide, serpentine sandstone slab staircase with generous sized landings are used to create a beautiful walk to the water.

A local Houston art collector hired us to create a low maintenance, sophisticated, contemporary landscape design. She wanted her property to compliment her eclectic taste in architecture, outdoor sculpture, and modern art. Her house was built with a minimalist approach to decoration, emphasizing right angles and windows instead of architectural keynotes. The west wing of the house was only one story, while the east wing was two-story. The windows in both wings were larger than usual, so that visitors could see her art collection from the home’s exterior. Near one of the large rear windows, there was an abstract metal sculpture designed in the form of a spiral.
When she initially contacted us, the surrounding property had only a few trees and indigenous grass as vegetation. This was actually a good beginning point with us, because it allowed us to develop a contemporary landscape design that featured a very linear, crisp look supportive of the home and its contents. We began by planting a garden around the large contemporary sculpture near the window. Landscape designers planted horsetail reed under windows, along the sides of the home, and around the corners. This vegetation is very resilient and hardy, and requires little trimming, weeding, or mulching. This helped unite the diverse elements of sculpture, contemporary architecture, and landscape design into a more fluid harmony that preserved the proportions of each unique element, but eliminated any tendency for the elements to clash with one another.
We then added two stonework designs to the landscape surrounding the contemporary art collection and home. The first was a linear walkway we build from concrete pads purchased through a retail vendor as a cost-saving benefit to our client. We created this walkway to follow the perimeter of the home so that visitors could walk around the entire property and admire the outdoor sculptures and the collections of modern art visible through the windows. This was especially enjoyable at night, when the entire home was brightly lit from within.
To add a touch of tranquility and quite repose to the stark right angles of the home and surrounding contemporary landscape, we designed a special seating area toward the northwest corner of the property. We wanted to create a sense of contemplation in this area, so we departed from the linear and angular designs of the surrounding landscape and established a theme of circular geometry. We laid down gravel as ground cover, then placed large, circular pads arranged like giant stepping stones that led up to a stone patio filled with chairs. The shape of the granite pads and the contours of the graveled area further complimented the spirals and turns in the outdoor metal sculpture, and balanced the entire contemporary landscape design with proportional geometric forms of lines, angles, and curves.
This particular contemporary landscape design also has a sense of movement attached to it. All stonework leads to a destination of some sort. The linear pathway provides a guided tour around the home, garden, and modern art collection. The granite pathway stones create movement toward separate space where the entire experience of art, vegetation, and architecture can be viewed and experienced as a unity.
Contemporary landscaping designs like create form out of feeling by using basic geometric forms and variations of forms. Sometimes very stark forms are used to create a sense of absolutism or contrast. At other times, forms are blended, or even distorted to suggest a sense of complex emotion, or a sense of multi-dimensional reality. The exact nature of the design is always highly subjective, and developed on a case-by-case basis with the client.
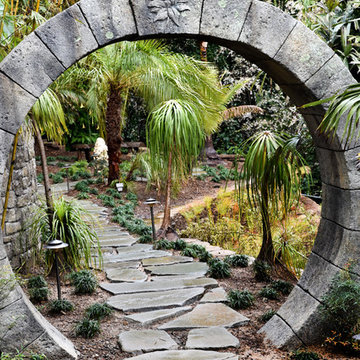
Zen Portal hand carved temple balinese stone
Foto di un grande giardino tropicale esposto a mezz'ombra dietro casa in estate con un ingresso o sentiero e pavimentazioni in pietra naturale
Foto di un grande giardino tropicale esposto a mezz'ombra dietro casa in estate con un ingresso o sentiero e pavimentazioni in pietra naturale
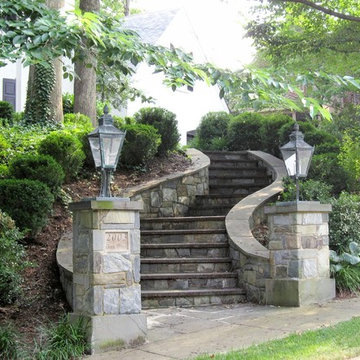
Formal curving entrance stairs. Natural stone with flagstone capping on the lamp posts and curving retaining walls. We also installed a stone walkway to the front door. The patterning of the stone is exceptional - we have master masons!
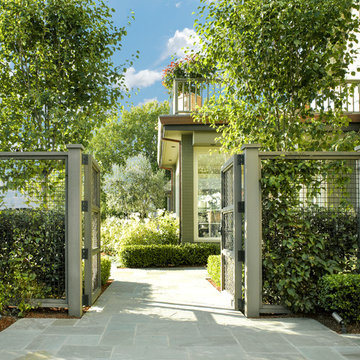
Santa Barbara lifestyle with this gated 5,200 square foot estate affords serenity and privacy while incorporating the finest materials and craftsmanship. Visually striking interiors are enhanced by a sparkling bay view and spectacular landscaping with heritage oaks, rose and dahlia gardens and a picturesque splash pool. Just two minutes to Marin’s finest schools.
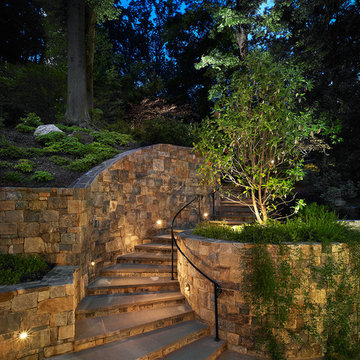
Photos © Anice HoachlanderOur client was drawn to the property in Wesley Heights as it was in an established neighborhood of stately homes, on a quiet street with views of park. They wanted a traditional home for their young family with great entertaining spaces that took full advantage of the site.
The site was the challenge. The natural grade of the site was far from traditional. The natural grade at the rear of the property was about thirty feet above the street level. Large mature trees provided shade and needed to be preserved.
The solution was sectional. The first floor level was elevated from the street by 12 feet, with French doors facing the park. We created a courtyard at the first floor level that provide an outdoor entertaining space, with French doors that open the home to the courtyard.. By elevating the first floor level, we were able to allow on-grade parking and a private direct entrance to the lower level pub "Mulligans". An arched passage affords access to the courtyard from a shared driveway with the neighboring homes, while the stone fountain provides a focus.
A sweeping stone stair anchors one of the existing mature trees that was preserved and leads to the elevated rear garden. The second floor master suite opens to a sitting porch at the level of the upper garden, providing the third level of outdoor space that can be used for the children to play.
The home's traditional language is in context with its neighbors, while the design allows each of the three primary levels of the home to relate directly to the outside.
Builder: Peterson & Collins, Inc
Photos © Anice Hoachlander
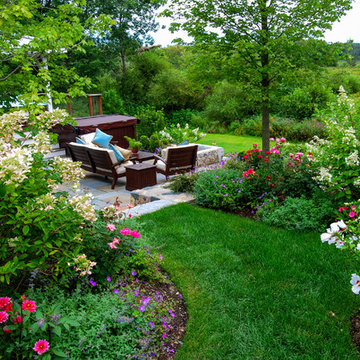
Full color bluestone patio with antique granite fire pit, American granite wall, situated to take advantage of landscape vista.
Idee per un'aiuola country esposta in pieno sole dietro casa e di medie dimensioni con pavimentazioni in pietra naturale
Idee per un'aiuola country esposta in pieno sole dietro casa e di medie dimensioni con pavimentazioni in pietra naturale
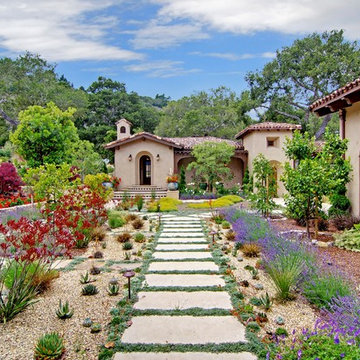
Ispirazione per un grande giardino formale mediterraneo esposto in pieno sole in cortile con un ingresso o sentiero e pavimentazioni in pietra naturale
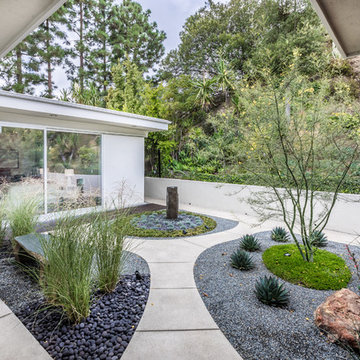
Foto di un giardino xeriscape contemporaneo esposto in pieno sole di medie dimensioni con pavimentazioni in cemento
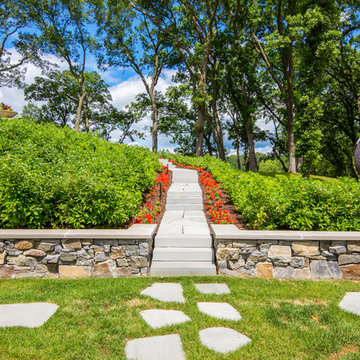
Foto di un giardino formale stile americano esposto in pieno sole di medie dimensioni e dietro casa in estate con un ingresso o sentiero e pavimentazioni in pietra naturale
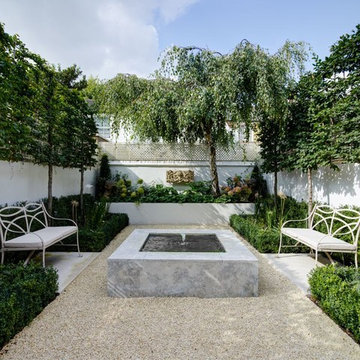
Foto di un piccolo patio o portico design dietro casa con fontane, ghiaia e nessuna copertura
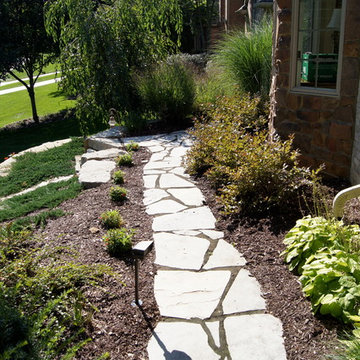
Frank Spiker
Ispirazione per un grande giardino stile rurale esposto a mezz'ombra davanti casa in estate con un ingresso o sentiero e pacciame
Ispirazione per un grande giardino stile rurale esposto a mezz'ombra davanti casa in estate con un ingresso o sentiero e pacciame
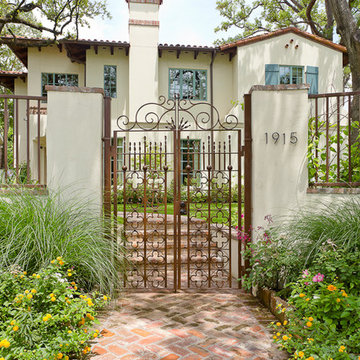
Mirador Builders Architecture
Mirador Builders Interior Design
Mirador Builders Landscape Architecture
Esempio di un giardino mediterraneo esposto a mezz'ombra davanti casa in primavera con un ingresso o sentiero e pavimentazioni in mattoni
Esempio di un giardino mediterraneo esposto a mezz'ombra davanti casa in primavera con un ingresso o sentiero e pavimentazioni in mattoni
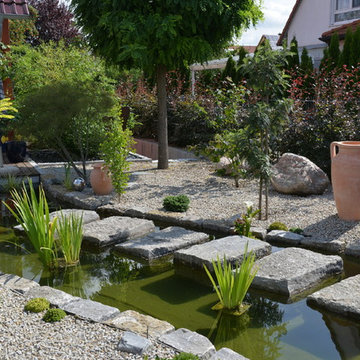
Gartenumgestaltung
Immagine di un grande giardino xeriscape mediterraneo esposto in pieno sole nel cortile laterale in estate con fontane e ghiaia
Immagine di un grande giardino xeriscape mediterraneo esposto in pieno sole nel cortile laterale in estate con fontane e ghiaia
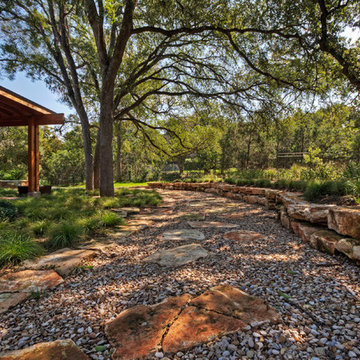
This is actually part of the back yard drainage that doubles as a path. The berm on the right diverts water, flowing into the yard the, around the swimming pool. The gravel area we are looking is another level of drainage.
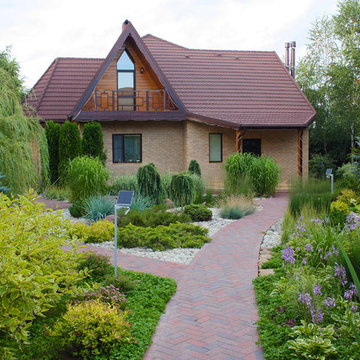
Участок расположен на высоком берегу реки Нара, хотя река с территории участка не видна.
Участок был приобретен Заказчиком два года назад. Из ландшафтных работ предыдущим собственником были высажены вдоль забора березы с плотностью через 1 метр. На этом улучшение участка было закончено.
Участок вытянутый, на участке есть рельеф - понижение в сторону реки. Рельеф не равномерный, в середине участка есть место со значительным перепадом высот, затем участок имеет не большой уклон.
Пожелание Заказчика - максимально сохранить березы вдоль границ участка не позволяло нам проводить значительные работы по изменению рельефа, так как уровень корневых шеек уже растущих берез диктовал уровень поверхности почвы.
Заказчик хотел в течение одного сезона получить полностью готовый участок.
Что мы смогли выполнить.
Перед домом расположен сухой ручей и сад трав.
Цветник - справа от дорожки из клинкерной брусчатки.
Автор проекта: Алена Арсеньева. Реализация проекта и ведение работ - Владимир Чичмарь
196 Foto di case e interni
1

















