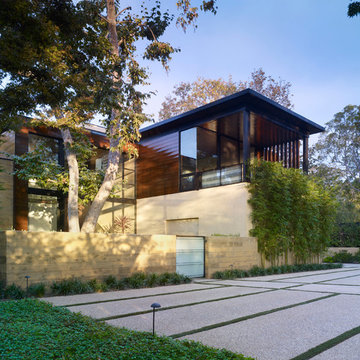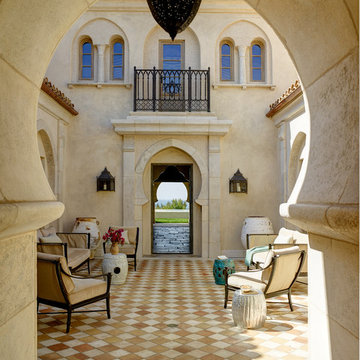27 Foto di case e interni

Esempio di un grande patio o portico classico dietro casa con pavimentazioni in pietra naturale e un gazebo o capanno
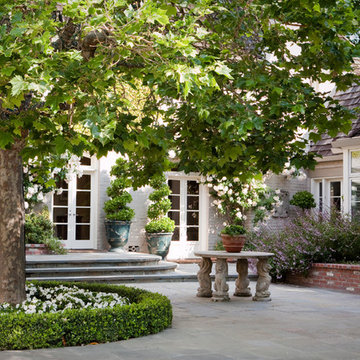
© Lauren Devon www.laurendevon.com
Immagine di un patio o portico classico in cortile e di medie dimensioni con scale e pavimentazioni in pietra naturale
Immagine di un patio o portico classico in cortile e di medie dimensioni con scale e pavimentazioni in pietra naturale
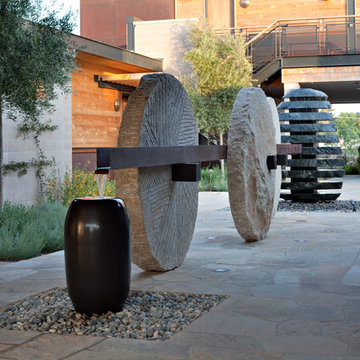
As part of a collaboration project, Blank and Cables worked with archetects, designers and the Bardessono Hotel and Spa to create this large stone wheels that act as a centerpiece for the courtyard. Constructed from steel, the pieces were designed to withstand the harsh California sun as well as inclement weather. Photo Credit: Jason Liske

© Paul Bardagjy Photography
Foto di uno studio yoga minimalista di medie dimensioni con pavimento in sughero, pareti beige e pavimento beige
Foto di uno studio yoga minimalista di medie dimensioni con pavimento in sughero, pareti beige e pavimento beige
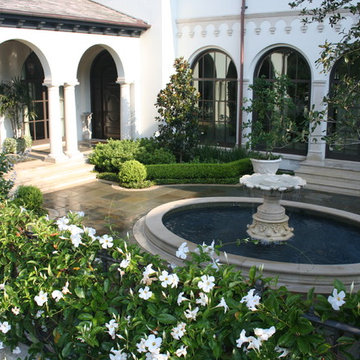
Fountain Courtyard
Esempio di un giardino formale mediterraneo esposto in pieno sole in cortile con fontane e pavimentazioni in pietra naturale
Esempio di un giardino formale mediterraneo esposto in pieno sole in cortile con fontane e pavimentazioni in pietra naturale
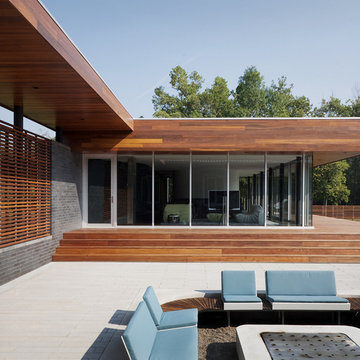
The Curved House is a modern residence with distinctive lines. Conceived in plan as a U-shaped form, this residence features a courtyard that allows for a private retreat to an outdoor pool and a custom fire pit. The master wing flanks one side of this central space while the living spaces, a pool cabana, and a view to an adjacent creek form the remainder of the perimeter.
A signature masonry wall gently curves in two places signifying both the primary entrance and the western wall of the pool cabana. An eclectic and vibrant material palette of brick, Spanish roof tile, Ipe, Western Red Cedar, and various interior finish tiles add to the dramatic expanse of the residence. The client’s interest in suitability is manifested in numerous locations, which include a photovoltaic array on the cabana roof, a geothermal system, radiant floor heating, and a design which provides natural daylighting and views in every room. Photo Credit: Mike Sinclair
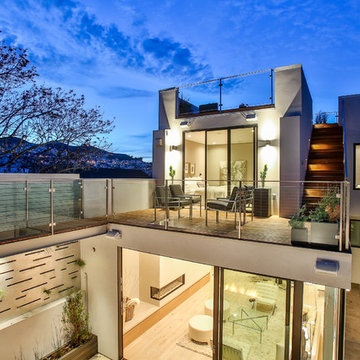
Cal Cade Construction
Immagine di una terrazza design di medie dimensioni e dietro casa con nessuna copertura
Immagine di una terrazza design di medie dimensioni e dietro casa con nessuna copertura
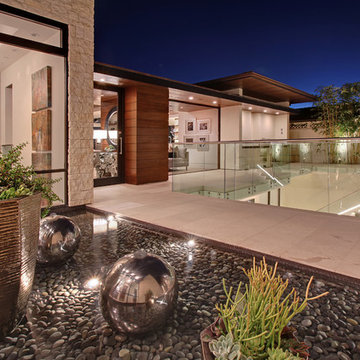
Metallic accents, glass railings and rock beds greet those who visit this contemporary home located in the Southern California community of Corona del Mar. Clean lines are found in the hardscape, windows and roof line. Uplit trees and plants add a natural warmth and beauty.
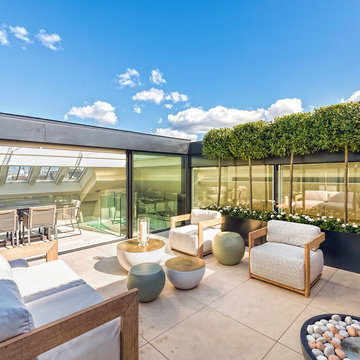
View of the roof terrace in this ultra prime duplex apartment. Bowers & Wilkins AM1 outdoor speakers provide the entertainment.
Esempio di un piccolo patio o portico design in cortile con nessuna copertura
Esempio di un piccolo patio o portico design in cortile con nessuna copertura

Ispirazione per un'ampia scala sospesa design con nessuna alzata e parapetto in vetro
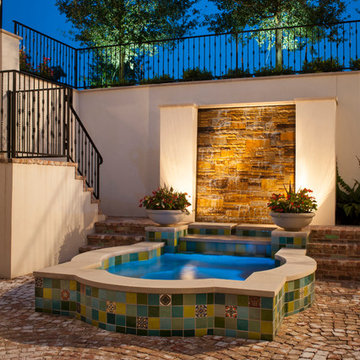
Randy Angell, Designer The focal point of this courtyard spa is the 8 ft tall waterwall and spa set against the stucco retaining wall at the far end of the court.
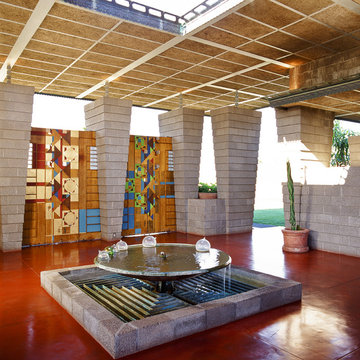
Courtyard. Copyright, Jeff Green.
Immagine di un patio o portico design in cortile e di medie dimensioni
Immagine di un patio o portico design in cortile e di medie dimensioni
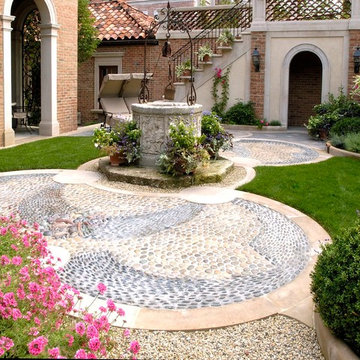
Landscape Architect: Douglas Hoerr, FASLA; Photos by Linda Oyama Bryan
Immagine di un giardino formale mediterraneo in cortile in estate con pavimentazioni in pietra naturale
Immagine di un giardino formale mediterraneo in cortile in estate con pavimentazioni in pietra naturale
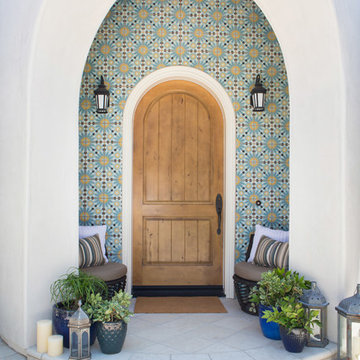
Lori Dennis Interior Design
SoCal Contractor Construction
Erika Bierman Photography
Idee per un grande ingresso o corridoio mediterraneo
Idee per un grande ingresso o corridoio mediterraneo
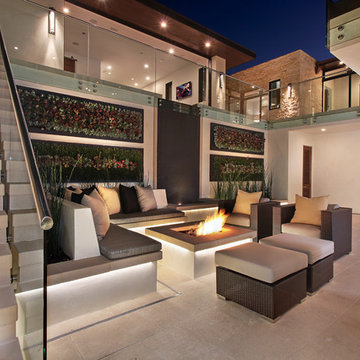
Indoor/outdoor living can be enjoyed year round in the coastal community of Corona del Mar, California. This spacious atrium is the perfect gathering place for family and friends. Planters are the backdrop for custom built in seating. Rattan furniture placed near the built-in firepit adds more space for relaxation. Bush hammered limestone makes up the patio flooring.
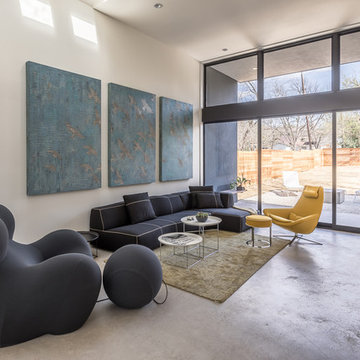
Chris Perez + Jamie Leisure
Ispirazione per un soggiorno contemporaneo di medie dimensioni e chiuso con sala formale, pareti bianche, pavimento in cemento, nessun camino e nessuna TV
Ispirazione per un soggiorno contemporaneo di medie dimensioni e chiuso con sala formale, pareti bianche, pavimento in cemento, nessun camino e nessuna TV
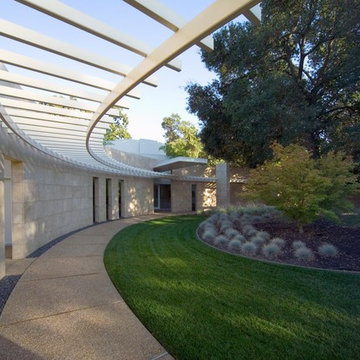
Idee per un grande giardino xeriscape minimalista esposto a mezz'ombra in cortile con un ingresso o sentiero

"National Designer Show House at the Historic Greystone Estate in Beverly Hills"
** Our overaching theme was "It's definitely NOT your granddad's mansion anymore!"
27 Foto di case e interni
1


















