147 Foto di case e interni

Hand-crafted using traditional joinery techniques, this outdoor kitchen is made from hard-wearing Iroko wood and finished with stainless steel hardware ensuring the longevity of this Markham cabinetry. With a classic contemporary design that suits the modern, manicured style of the country garden, this outdoor kitchen has the balance of simplicity, scale and proportion that H|M is known for.
Using an L-shape configuration set within a custom designed permanent timber gazebo, this outdoor kitchen is cleverly zoned to include all of the key spaces required in an indoor kitchen for food prep, grilling and clearing away. On the right-hand side of the kitchen is the cooking run featuring the mighty 107cm Wolf outdoor gas grill. Already internationally established as an industrial heavyweight in the luxury range cooker market, Wolf have taken outdoor cooking to the next level with this behemoth of a barbeque. Designed and built to stand the test of time and exponentially more accurate than a standard barbeque, the Wolf outdoor gas grill also comes with a sear zone and infrared rotisserie spit as standard.
To assist with food prep, positioned underneath the counter to the left of the Wolf outdoor grill is a pull-out bin with separate compartments for food waste and recycling. Additional storage to the right is utilised for storing the LPG gas canister ensuring the overall look and feel of the outdoor kitchen is free from clutter and from a practical point of view, protected from the elements.
Just like the indoor kitchen, the key to a successful outdoor kitchen design is the zoning of the space – think about all the usual things like food prep, cooking and clearing away and make provision for those activities accordingly. In terms of the actual positioning of the kitchen think about the sun and where it is during the afternoons and early evening which will be the time this outdoor kitchen is most in use. A timber gazebo will provide shelter from the direct sunlight and protection from the elements during the winter months. Stone flooring that can withstand a few spills here and there is essential, and always incorporate a seating area than can be scaled up or down according to your entertaining needs.
Photo Credit - Paul Craig
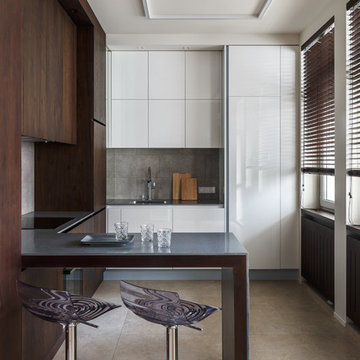
Автор проекта: Ведран Бркич
Фотограф: Красюк Сергей
Esempio di una cucina contemporanea di medie dimensioni con lavello sottopiano, ante lisce, ante in legno bruno, top in quarzite, paraspruzzi grigio, paraspruzzi in gres porcellanato, elettrodomestici in acciaio inossidabile, pavimento in gres porcellanato e nessuna isola
Esempio di una cucina contemporanea di medie dimensioni con lavello sottopiano, ante lisce, ante in legno bruno, top in quarzite, paraspruzzi grigio, paraspruzzi in gres porcellanato, elettrodomestici in acciaio inossidabile, pavimento in gres porcellanato e nessuna isola
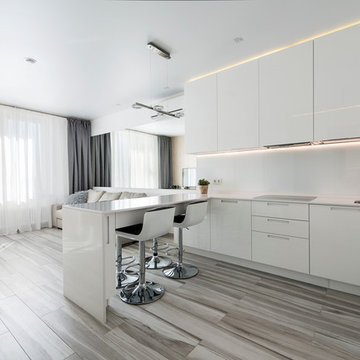
Архитектор Черняева Юлия
Foto di una cucina design di medie dimensioni con lavello sottopiano, ante lisce, ante bianche, top in quarzo composito, paraspruzzi bianco, paraspruzzi con lastra di vetro, elettrodomestici bianchi, parquet chiaro e penisola
Foto di una cucina design di medie dimensioni con lavello sottopiano, ante lisce, ante bianche, top in quarzo composito, paraspruzzi bianco, paraspruzzi con lastra di vetro, elettrodomestici bianchi, parquet chiaro e penisola
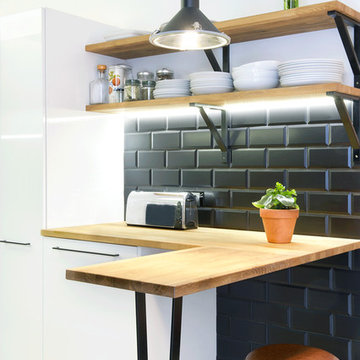
Víctor Hugo www.vicugo.com
Immagine di una piccola cucina abitabile nordica con top in legno, paraspruzzi nero, paraspruzzi con piastrelle diamantate, penisola, ante lisce, ante bianche e elettrodomestici in acciaio inossidabile
Immagine di una piccola cucina abitabile nordica con top in legno, paraspruzzi nero, paraspruzzi con piastrelle diamantate, penisola, ante lisce, ante bianche e elettrodomestici in acciaio inossidabile

La cuisine a été repensée dans sa totalité. Les lumières naturelles et artificielles ont été repensées.
La maîtresse de maison a voulu garder le carrelage d'origine. Un aplat orange sur un mur permet d'accepter sa présence dans cette pièce devenue contemporaine
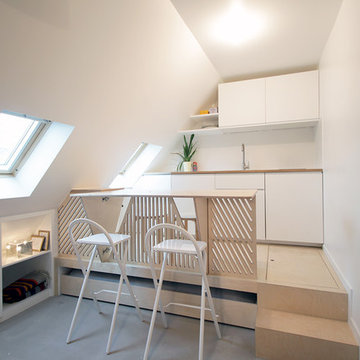
Bertrand Fompeyrine
Immagine di una piccola sala da pranzo minimal con pareti bianche, nessun camino e parquet chiaro
Immagine di una piccola sala da pranzo minimal con pareti bianche, nessun camino e parquet chiaro

This photo is taken from the newly-added family room. The column in the kitchen island is where the old house ended. The dining room is to the right, and the family room is behind the photographer.
Featured Project on Houzz
http://www.houzz.com/ideabooks/19481561/list/One-Big-Happy-Expansion-for-Michigan-Grandparents
Interior Design: Lauren King Interior Design
Contractor: Beechwood Building and Design
Photo: Steve Kuzma Photography

Southwestern Kitchen in blue and white featuring hand painted ceramic tile, chimney style plaster vent hood, granite and wood countertops
Photography: Michael Hunter Photography
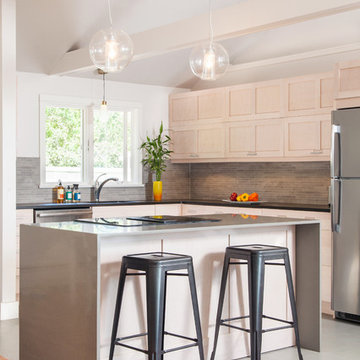
Complete Home Renovation- Cottage Transformed to Urban Chic Oasis - 50 Shades of Green
In this top to bottom remodel, ‘g’ transformed this simple ranch into a stunning contemporary with an open floor plan in 50 Shades of Green – and many, many tones of grey. From the whitewashed kitchen cabinets, to the grey cork floor, bathroom tiling, and recycled glass counters, everything in the home is sustainable, stylish and comes together in a sleek arrangement of subtle tones. The horizontal wall cabinets open up on a pneumatic hinge adding interesting lines to the kitchen as it looks over the dining and living rooms. In the bathrooms and bedrooms, the bamboo floors and textured tiling all lend to this relaxing yet elegant setting.
Cutrona Photography
Canyon Creek Cabinetry
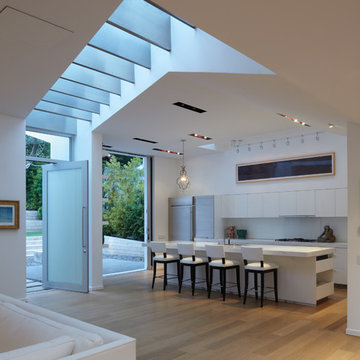
View to entry, front patio & kitchen.
Idee per una cucina moderna di medie dimensioni con ante lisce, ante bianche, paraspruzzi con lastra di vetro, elettrodomestici in acciaio inossidabile, top in marmo, paraspruzzi bianco e pavimento in legno massello medio
Idee per una cucina moderna di medie dimensioni con ante lisce, ante bianche, paraspruzzi con lastra di vetro, elettrodomestici in acciaio inossidabile, top in marmo, paraspruzzi bianco e pavimento in legno massello medio
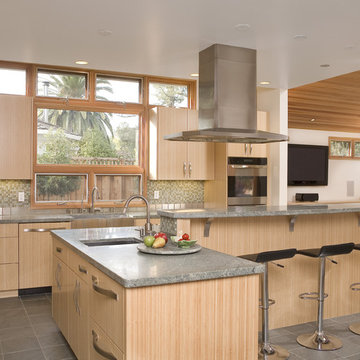
Foto di una cucina ad U design di medie dimensioni con paraspruzzi con piastrelle a mosaico, elettrodomestici in acciaio inossidabile, paraspruzzi verde, ante in legno chiaro, ante lisce, lavello sottopiano, 2 o più isole, pavimento con piastrelle in ceramica e pavimento grigio
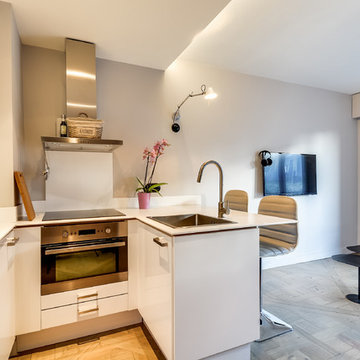
meero
Immagine di una piccola cucina design con lavello da incasso, ante lisce, ante bianche, paraspruzzi bianco, elettrodomestici in acciaio inossidabile, penisola e parquet chiaro
Immagine di una piccola cucina design con lavello da incasso, ante lisce, ante bianche, paraspruzzi bianco, elettrodomestici in acciaio inossidabile, penisola e parquet chiaro
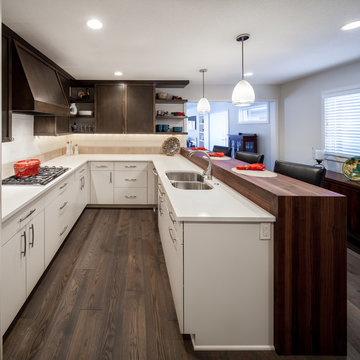
Brandon Stengel Farm Kids Studios
Project located in a suburb of Minneapolis, MN with paint grade cabinetry in most areas except the kitchen. The kitchen's main feature is the walnut butcher block raised peninsula countertop. Red accents in the powder room accentuate the modern elegance of the space without over powering the viewer. Construction and remodel managed by Mike Peters of Amberwood Construction and cabinetry design by Northland Woodworks.
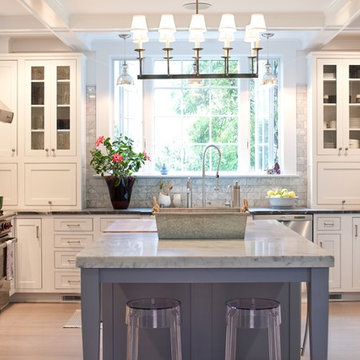
Immagine di una cucina tradizionale chiusa e di medie dimensioni con ante a filo, elettrodomestici in acciaio inossidabile, ante bianche, paraspruzzi bianco, paraspruzzi con piastrelle in pietra, top in marmo e parquet chiaro
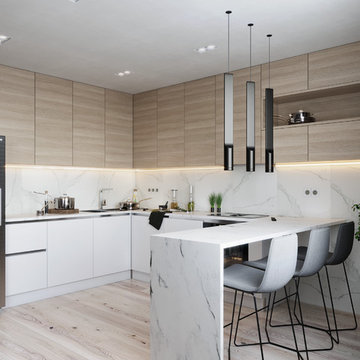
Idee per una cucina ad U minimal di medie dimensioni con ante lisce, top in marmo, paraspruzzi bianco, paraspruzzi in marmo, parquet chiaro, pavimento beige, top bianco, lavello a doppia vasca, ante in legno chiaro e penisola
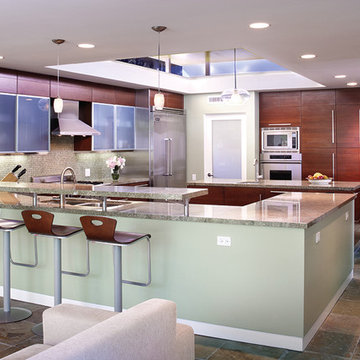
This kitchen remodel involved the demolition of several intervening rooms to create a large kitchen/family room that now connects directly to the backyard and the pool area. The new raised roof and clerestory help to bring light into the heart of the house and provides views to the surrounding treetops. The kitchen cabinets are by Italian manufacturer Scavolini. The floor is slate, the countertops are granite, and the raised ceiling is bamboo.
Design Team: Tracy Stone, Donatella Cusma', Sherry Cefali
Engineer: Dave Cefali
Photo by: Lawrence Anderson
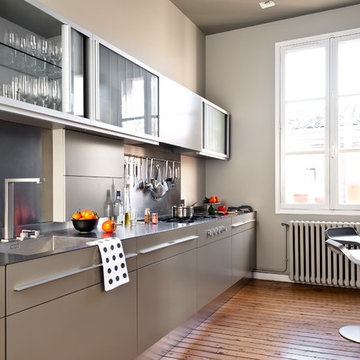
photographe Julien Fernandez
Ispirazione per una cucina parallela design chiusa e di medie dimensioni in acciaio con lavello integrato, ante lisce, ante grigie, top in acciaio inossidabile, paraspruzzi a effetto metallico, pavimento in legno massello medio e nessuna isola
Ispirazione per una cucina parallela design chiusa e di medie dimensioni in acciaio con lavello integrato, ante lisce, ante grigie, top in acciaio inossidabile, paraspruzzi a effetto metallico, pavimento in legno massello medio e nessuna isola
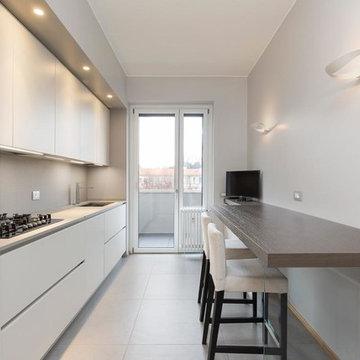
stefano pedroni
Immagine di una cucina lineare minimalista con ante lisce, lavello sottopiano, ante grigie, top in pietra calcarea, paraspruzzi grigio, paraspruzzi in pietra calcarea, elettrodomestici in acciaio inossidabile, pavimento in gres porcellanato, pavimento grigio e top grigio
Immagine di una cucina lineare minimalista con ante lisce, lavello sottopiano, ante grigie, top in pietra calcarea, paraspruzzi grigio, paraspruzzi in pietra calcarea, elettrodomestici in acciaio inossidabile, pavimento in gres porcellanato, pavimento grigio e top grigio
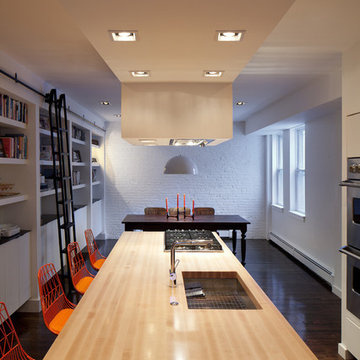
photos: Matt Delphenich
Ispirazione per una cucina abitabile minimalista con top in legno, lavello sottopiano, ante lisce, ante bianche e elettrodomestici in acciaio inossidabile
Ispirazione per una cucina abitabile minimalista con top in legno, lavello sottopiano, ante lisce, ante bianche e elettrodomestici in acciaio inossidabile
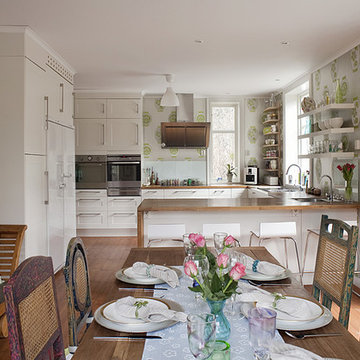
Esempio di una cucina eclettica di medie dimensioni con top in legno, lavello a doppia vasca, ante bianche, elettrodomestici in acciaio inossidabile, pavimento in legno massello medio, nessuna isola e ante con riquadro incassato
147 Foto di case e interni
1

















