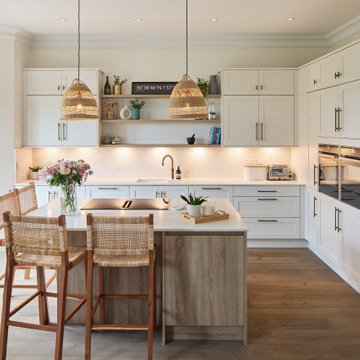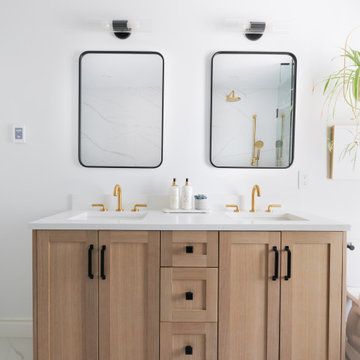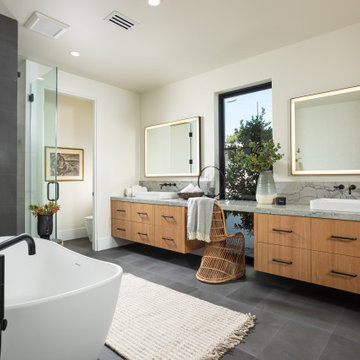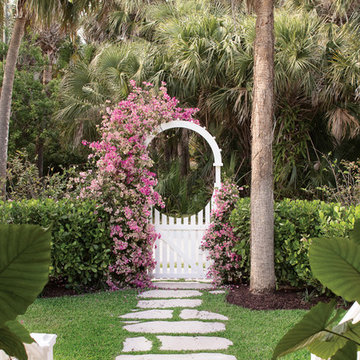28.576.640 Foto di case e interni

Have all the pantry space you need with a beautiful, bespoke double-fronted pantry cabinet. Finished with a smooth, Tansy paint, the interior of the cabinet has a natural oak finish that adds a stunning sense of contrast and a more traditional feel.

Lucente Ambrato Circle Mosaic, Style Plain White (walls/bench), Silver Marble (floor), Kat Alves Photography
Esempio di una grande stanza da bagno padronale contemporanea con doccia doppia, piastrelle bianche, piastrelle a mosaico, pareti bianche, pavimento in gres porcellanato, pavimento bianco, nicchia e panca da doccia
Esempio di una grande stanza da bagno padronale contemporanea con doccia doppia, piastrelle bianche, piastrelle a mosaico, pareti bianche, pavimento in gres porcellanato, pavimento bianco, nicchia e panca da doccia

Idee per una stanza da bagno minimal con lavabo integrato, doccia a filo pavimento, piastrelle bianche, piastrelle in pietra, pareti bianche, pavimento in marmo e pavimento grigio
Trova il professionista locale adatto per il tuo progetto

Cabinet design by: Collaborative Interiors |
Kitchen design by: Beverly Bradshaw Interiors |
Remodeler: McKinney Group |
Photographer: Tom Marks Photo |
***Please visit the Houzz page of Beverly Bradshaw Interiors for any info regarding this project***

A perfect addition to your outdoor living is a seating wall surrounding a firepit. Cambridge Maytrx wall, Pyzique Fire Pit, Round table Pavers. Installed by Natural Green Landsacpe & Design in Lincoln, RI

Immagine di una cucina abitabile classica con elettrodomestici in acciaio inossidabile, top in marmo, ante bianche, paraspruzzi grigio, paraspruzzi con piastrelle in pietra, lavello sottopiano, ante con riquadro incassato, parquet scuro e top bianco

Ispirazione per una stanza da bagno padronale contemporanea di medie dimensioni con ante lisce, ante beige, doccia aperta, WC sospeso, piastrelle bianche, piastrelle in ceramica, pareti beige, pavimento con piastrelle in ceramica, lavabo a consolle, top in quarzite, pavimento multicolore, doccia aperta, top grigio, nicchia, due lavabi, mobile bagno sospeso e soffitto ribassato

Step into the world of "Sleek Elegance," where a contemporary kitchen renovation awaits. Embracing an open concept design, this project boasts slim shaker cabinets that exude modern simplicity and refined style. The focal point of the space is the striking stone hood, adding a touch of natural allure and architectural grandeur. Discover the perfect balance of functionality and sophistication in this captivating culinary haven, where every detail is thoughtfully curated to create a space that is both inviting and effortlessly chic.

Waking up to vaulted ceilings, reclaimed beams, and natural lighting is our builder's prescription to a morning that starts on the right note! Add a few extraordinary design details like this modern chandelier and a bold accent wall and you may think you are still dreaming...

Esempio di una stanza da bagno padronale tradizionale di medie dimensioni con ante lisce, ante in legno chiaro, doccia a filo pavimento, WC a due pezzi, piastrelle bianche, piastrelle in gres porcellanato, pareti bianche, pavimento con piastrelle in ceramica, lavabo sottopiano, top in quarzo composito, pavimento grigio, porta doccia a battente, top bianco, panca da doccia, due lavabi e mobile bagno incassato

Project Developer John Audet
Designer Kate Adams
Photography by Stacy Zarin Goldberg
Idee per una cucina tradizionale di medie dimensioni con elettrodomestici in acciaio inossidabile, pavimento in legno massello medio, lavello stile country, ante in stile shaker, ante bianche, top in quarzo composito, paraspruzzi bianco, pavimento marrone e top grigio
Idee per una cucina tradizionale di medie dimensioni con elettrodomestici in acciaio inossidabile, pavimento in legno massello medio, lavello stile country, ante in stile shaker, ante bianche, top in quarzo composito, paraspruzzi bianco, pavimento marrone e top grigio

This brownstone, located in Harlem, consists of five stories which had been duplexed to create a two story rental unit and a 3 story home for the owners. The owner hired us to do a modern renovation of their home and rear garden. The garden was under utilized, barely visible from the interior and could only be accessed via a small steel stair at the rear of the second floor. We enlarged the owner’s home to include the rear third of the floor below which had walk out access to the garden. The additional square footage became a new family room connected to the living room and kitchen on the floor above via a double height space and a new sculptural stair. The rear facade was completely restructured to allow us to install a wall to wall two story window and door system within the new double height space creating a connection not only between the two floors but with the outside. The garden itself was terraced into two levels, the bottom level of which is directly accessed from the new family room space, the upper level accessed via a few stone clad steps. The upper level of the garden features a playful interplay of stone pavers with wood decking adjacent to a large seating area and a new planting bed. Wet bar cabinetry at the family room level is mirrored by an outside cabinetry/grill configuration as another way to visually tie inside to out. The second floor features the dining room, kitchen and living room in a large open space. Wall to wall builtins from the front to the rear transition from storage to dining display to kitchen; ending at an open shelf display with a fireplace feature in the base. The third floor serves as the children’s floor with two bedrooms and two ensuite baths. The fourth floor is a master suite with a large bedroom and a large bathroom bridged by a walnut clad hall that conceals a closet system and features a built in desk. The master bath consists of a tiled partition wall dividing the space to create a large walkthrough shower for two on one side and showcasing a free standing tub on the other. The house is full of custom modern details such as the recessed, lit handrail at the house’s main stair, floor to ceiling glass partitions separating the halls from the stairs and a whimsical builtin bench in the entry.

Foto di una cucina minimal di medie dimensioni con lavello stile country, ante verdi, top in quarzo composito, paraspruzzi bianco, paraspruzzi con piastrelle in ceramica, elettrodomestici in acciaio inossidabile, parquet chiaro, penisola, pavimento marrone, top bianco e ante in stile shaker

Immagine di una sala da pranzo tradizionale con pareti bianche, parquet scuro, nessun camino e pavimento marrone

Ispirazione per una porta d'ingresso design di medie dimensioni con pareti beige, parquet scuro, una porta a due ante, una porta in vetro e pavimento marrone
28.576.640 Foto di case e interni

His and her shower niches perfect for personal items. This niche is surround by a matte white 3x6 subway tile and features a black hexagon tile pattern on the inset.
31





















