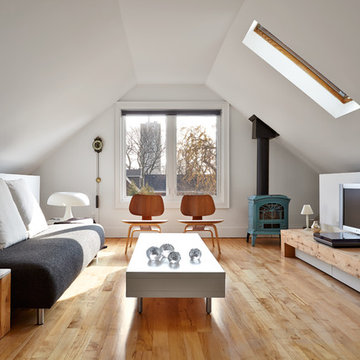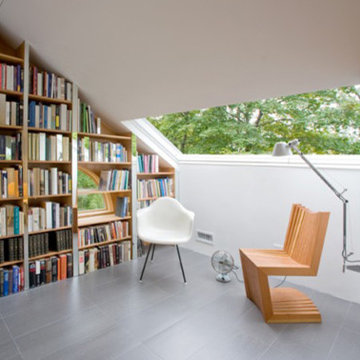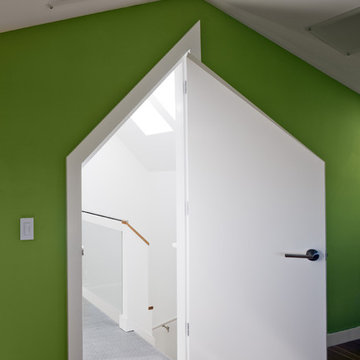Foto di case e interni moderni
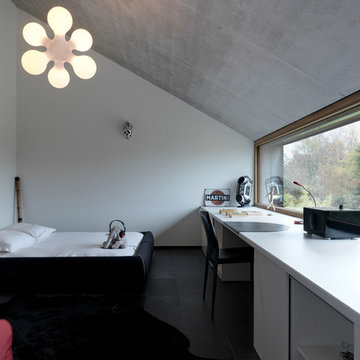
By Leicht www.leichtusa.com
Handless kitchen, high Gloss lacquered
Program:01 LARGO-FG | FG 120 frosty white
Program: 2 AVANCE-FG | FG 120 frosty white
Handle 779.000 kick-fitting
Worktop Corian, colour: glacier white
Sink Corian, model: Fonatana
Taps Dornbacht, model: Lot
Electric appliances Siemens | Novy
www.massiv-passiv.lu
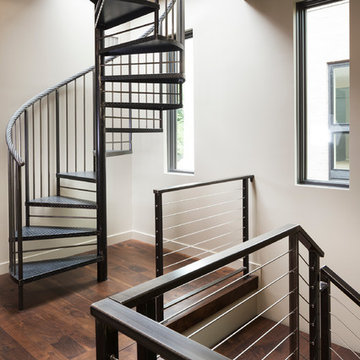
Builder: John Kraemer & Sons | Photography: Landmark Photography
Esempio di una piccola scala a chiocciola moderna con pedata in metallo e nessuna alzata
Esempio di una piccola scala a chiocciola moderna con pedata in metallo e nessuna alzata
Trova il professionista locale adatto per il tuo progetto
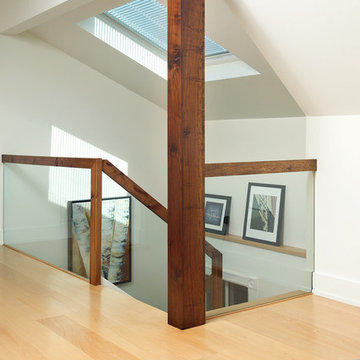
This transitional attic space conversion by Nikka Design uses some interesting (see the glass panels in the stair railings and skylight) design solutions to give a contemporary flare to a space filled with more traditional accent pieces.
Arnal Photography
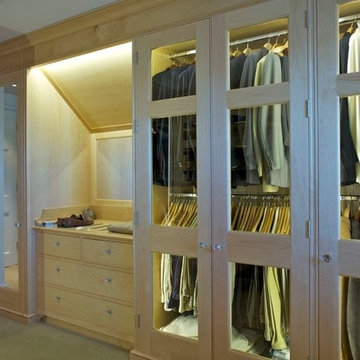
Bespoke wardrobe
Immagine di una cabina armadio per uomo minimalista di medie dimensioni con ante di vetro, ante in legno chiaro e moquette
Immagine di una cabina armadio per uomo minimalista di medie dimensioni con ante di vetro, ante in legno chiaro e moquette
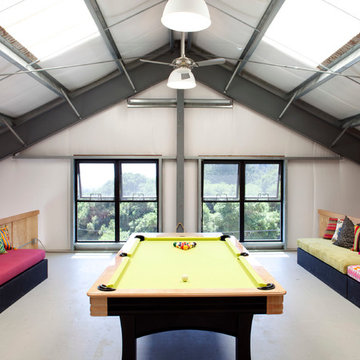
The family desired a setting that would be casual and rustic, and that would incorporate sustainable features to minimize the home's carbon footprint..
Photographer: Paul Dyer
Ricarica la pagina per non vedere più questo specifico annuncio
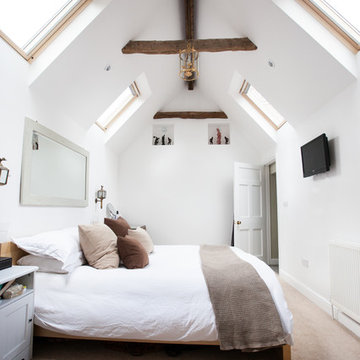
Fulton Photography, Oxfordshire
Esempio di un'In mansarda camera matrimoniale minimalista con pareti bianche e moquette
Esempio di un'In mansarda camera matrimoniale minimalista con pareti bianche e moquette
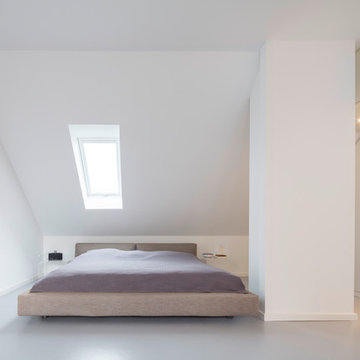
Roland Borgmann
Esempio di un'In mansarda camera da letto moderna di medie dimensioni con pareti bianche, pavimento in linoleum e pavimento grigio
Esempio di un'In mansarda camera da letto moderna di medie dimensioni con pareti bianche, pavimento in linoleum e pavimento grigio

The homeowner works from home during the day, so the office was placed with the view front and center. Although a rooftop deck and code compliant staircase were outside the scope and budget of the project, a roof access hatch and hidden staircase were included. The hidden staircase is actually a bookcase, but the view from the roof top was too good to pass up!
Vista Estate Imaging
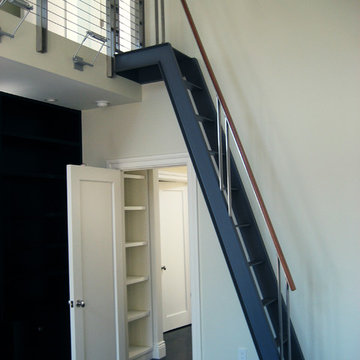
This remodel of a two-unit Victorian in the client's family for years was approached with both care and vigor. The project brief was to expand the upper unit into the attic, adding views of the Golden Gate bridge. The facade was meticulously refurbished. The essential logic of discrete Victorian rooms, retained but reimagined, becomes progressively more modern higher in the building. Materials include a custom lightweight concrete sink and soaking tub, Calacatta marble, mahogany cabinets and stainless steel railings.
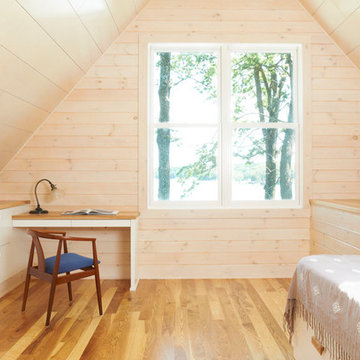
© Alyssa Lee Photography
Idee per un'In mansarda camera da letto minimalista con pavimento in legno massello medio
Idee per un'In mansarda camera da letto minimalista con pavimento in legno massello medio
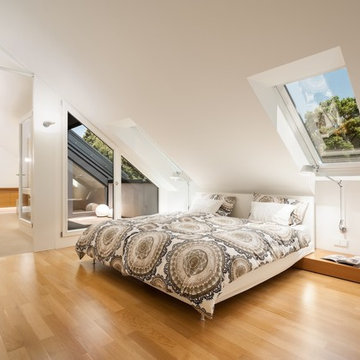
innenarchitektur-rathke.de
Idee per una grande e In mansarda camera da letto minimalista con pareti bianche, pavimento in legno massello medio e nessun camino
Idee per una grande e In mansarda camera da letto minimalista con pareti bianche, pavimento in legno massello medio e nessun camino
Ricarica la pagina per non vedere più questo specifico annuncio
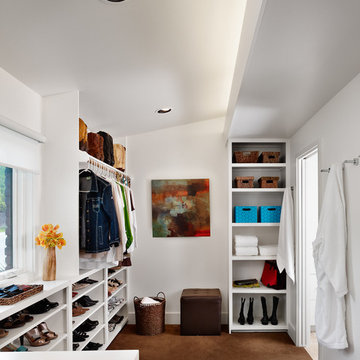
Foto di uno spazio per vestirsi minimalista con nessun'anta, ante bianche e moquette
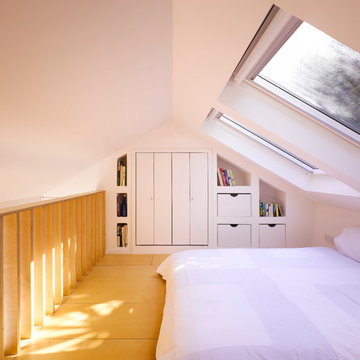
'Cottage Cubed' - remodel of a 25sqm fisherman's cottage. A large plywood cube of storage was constructed. The top of which is a sleeping platform. The faces of the cube are the staircase and kitchen. The interior of the cube contains a bathroom and utility. Cottage Cubed was completed in 2012 by DMVF Architects. www.dmvf.ie. Photos by Ros Kavanagh.
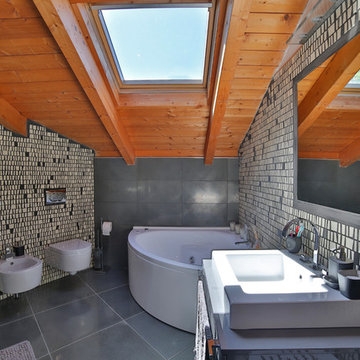
Ispirazione per una stanza da bagno padronale minimalista con vasca idromassaggio, WC sospeso, pareti grigie e lavabo rettangolare
Foto di case e interni moderni
Ricarica la pagina per non vedere più questo specifico annuncio

Hier wurde die alte Bausubstanz aufgearbeitet aufgearbeitet und in bestimmten Bereichen auch durch Rigips mit Putz und Anstrich begradigt. Die Kombination Naturstein mit den natürlichen Materialien macht das Bad besonders wohnlich. Die Badmöbel sind aus Echtholz mit Natursteinfront und Pull-open-System zum Öffnen. Die in den Boden eingearbeiteten Lichtleisten setzen zusätzlich athmosphärische Akzente. Der an die Dachschräge angepasste Spiegel wurde bewusst mit einer Schattenfuge wandbündig eingebaut. Eine Downlightbeleuchtung unter der Natursteinkonsole lässt die Waschtischanlage schweben. Die Armaturen sind von VOLA.
Planung und Umsetzung: Anja Kirchgäßner
Fotografie: Thomas Esch
Dekoration: Anja Gestring
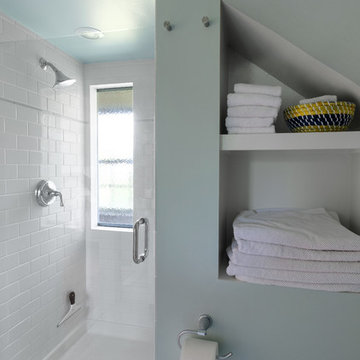
New guest bathroom in existing attic space
Michael S. Koryta
Immagine di una stanza da bagno con doccia moderna di medie dimensioni con ante lisce, ante bianche, pareti verdi, pavimento con piastrelle in ceramica, pavimento bianco, porta doccia a battente, piastrelle bianche, piastrelle in gres porcellanato e lavabo da incasso
Immagine di una stanza da bagno con doccia moderna di medie dimensioni con ante lisce, ante bianche, pareti verdi, pavimento con piastrelle in ceramica, pavimento bianco, porta doccia a battente, piastrelle bianche, piastrelle in gres porcellanato e lavabo da incasso
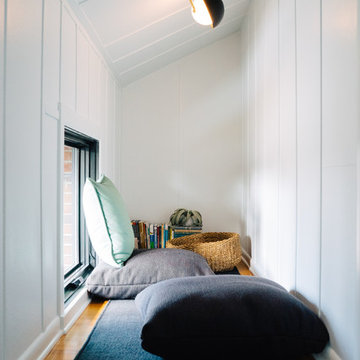
Esempio di un'In mansarda cameretta neutra moderna con pareti bianche e pavimento in legno massello medio
1


















