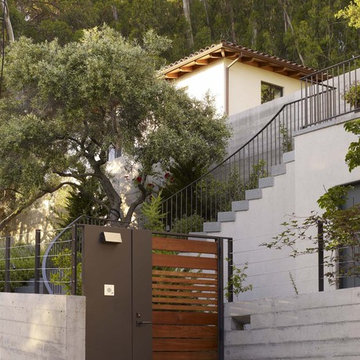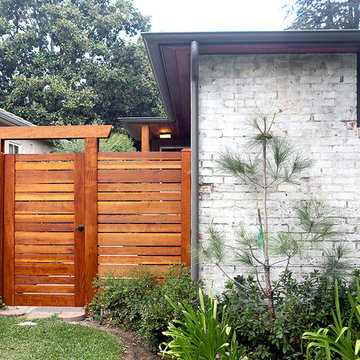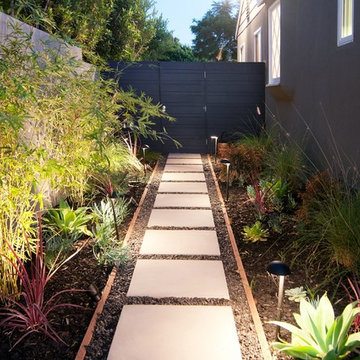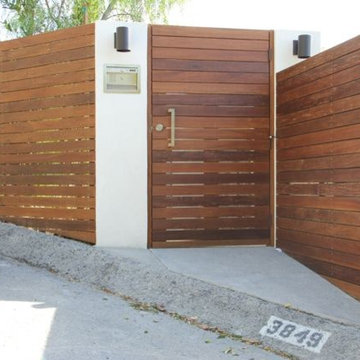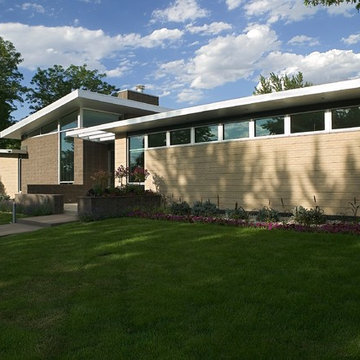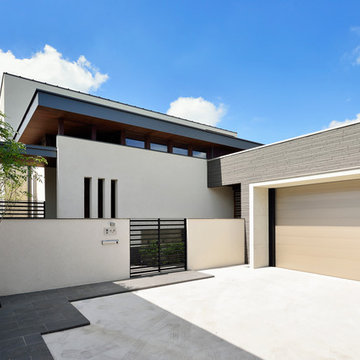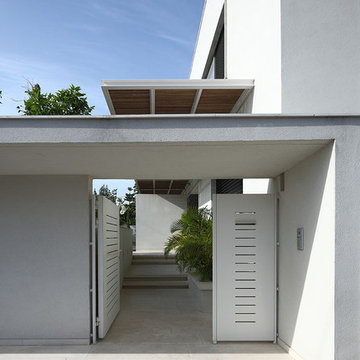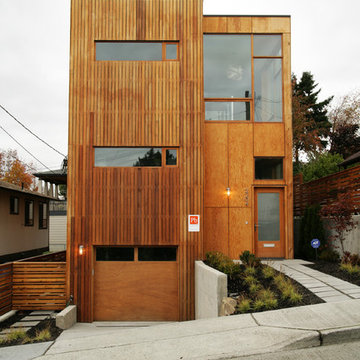Foto di case e interni moderni
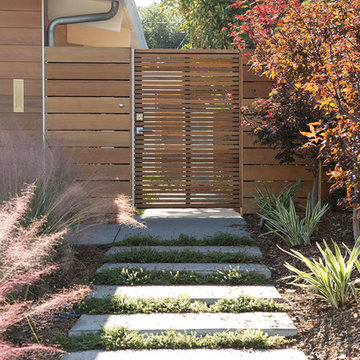
Mariko Reed
Esempio di un giardino minimalista con un ingresso o sentiero e pavimentazioni in cemento
Esempio di un giardino minimalista con un ingresso o sentiero e pavimentazioni in cemento
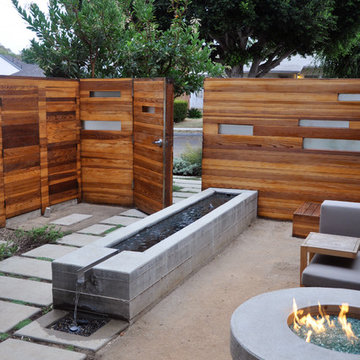
The design intent for this modest home and garden, located on a tree-lined street in Culver City, was to create a family-friendly, versatile, sustainable outdoor environment that grew with the rapidly changing needs of the owners, their three children and their close-knit community. This became the site of the "Neighborhood Film Festival" where family and friends could settle into the oversized sofa, warm themselves by the outdoor firepit/coffee table, and enjoy a movie under the stars.
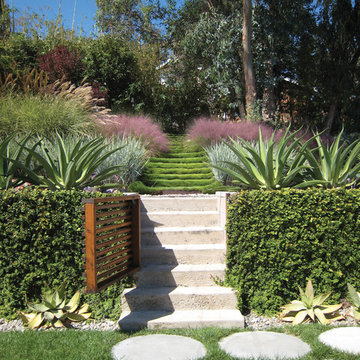
An axis through the hillside layers with korean grass steps above.
Esempio di un giardino xeriscape minimalista esposto in pieno sole di medie dimensioni in autunno con un pendio, una collina o una riva, pavimentazioni in cemento e scale
Esempio di un giardino xeriscape minimalista esposto in pieno sole di medie dimensioni in autunno con un pendio, una collina o una riva, pavimentazioni in cemento e scale
Trova il professionista locale adatto per il tuo progetto
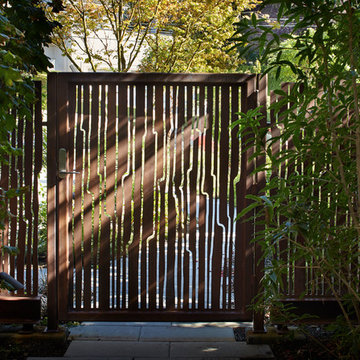
The steel fence at the front entry is composed of rusted steel panels with a custom, hand-drawn pattern based on ink brush lines.
Photos by Benjamin Benschneider
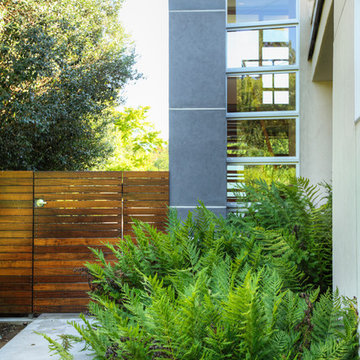
Architects: Sage Architecture
http://www.sagearchitecture.com
Architectural & Interior Design Photography by:
Dave Adams
http://www.daveadamsphotography.com
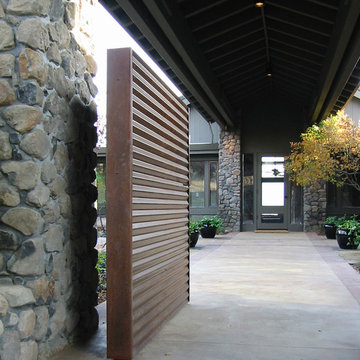
Updating this 1960s hilltop house on a secluded side road off Napa Valley, the client was interested in working with and customizing the architectural language of the home, not converting it into typical Napa faux-Tuscan. Throughout the project materials from the area's agricultural heritage were used: rusted corrugated metals, concrete and aged barn boards. The home was remodeled inside and out, including a new kitchen and bathrooms, sculptural sun shades and a pivoting steel gate to access the secluded entry courtyard.
Ricarica la pagina per non vedere più questo specifico annuncio
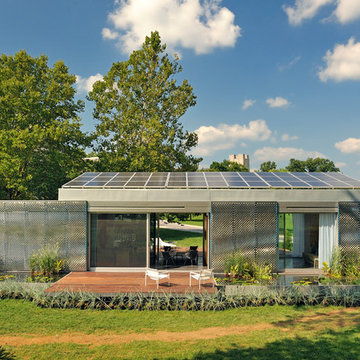
Immagine della facciata di una casa moderna a un piano di medie dimensioni con rivestimento in metallo
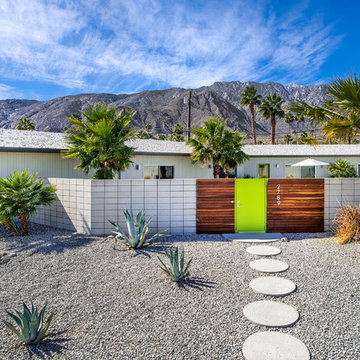
Inspired by Mid-Century Architect Cliff May, the father of the Ranch House, this 1950's inspired home stays true to its roots in spirit and design while delivering a new generation of dwelling for a 21st century living.
Brought to you by Palm Springs Modern Homes, this Private Walled & Gated home is situated on a large 1/4 Acre Corner Lot with magnificent Mountain Views.
The home featuring opposite end Master Bedrooms with en suite baths, a 3rd Bedroom, Den or Office, and a large open Great Room & Kitchen. Built with efficiencies in mind, the home features a High-Velocity Small Diameter HVAC System and Low E Glass. Finish details include high-gloss white Porcelain Floors, solid Quartz work surfaces and custom Zebra Wood cabinetry.
The fixture package include Frigidaire Gallery, Blanco, Kohler and Malm all are complemented by a fabulous outdoor entertaining space with Eco Friendly Desert landscaping along with a private Saltwater Pool with Sunning Deck & Spa.
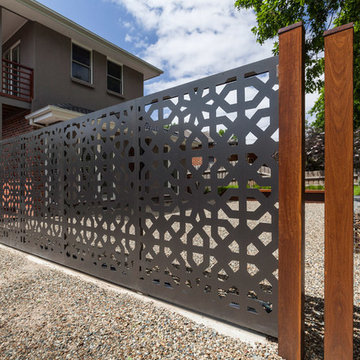
Thick Moorish laser cut and powder coated automated gate. Decorative boundary fence panels by Entanglements clad onto a sliding automatic gate.
Ispirazione per la facciata di una casa grande marrone moderna a due piani con rivestimento in metallo
Ispirazione per la facciata di una casa grande marrone moderna a due piani con rivestimento in metallo
Ricarica la pagina per non vedere più questo specifico annuncio
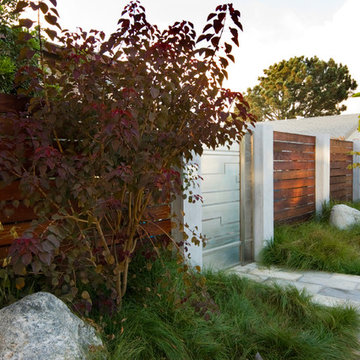
Serene Backyard, poured-in-place concrete, outdoor fire pit, geometric fountain, vertical subway tile, built-in concrete seating, red and turquoise outdoor cushions and pillows, outdoor bar with granite countertop, barstools, custom stainless steel gate with different textures to create geometric design, horizontal slat ipe fence with columns
Credits: Hamilton-Gray Design, San Diego
Foto di case e interni moderni
Ricarica la pagina per non vedere più questo specifico annuncio
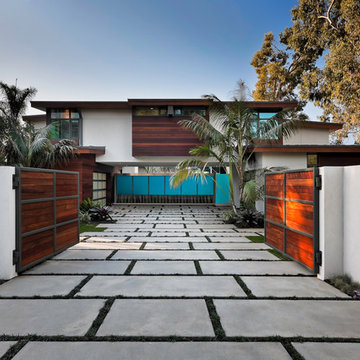
Ciro Coelho
Immagine della facciata di una casa moderna con rivestimento in legno
Immagine della facciata di una casa moderna con rivestimento in legno
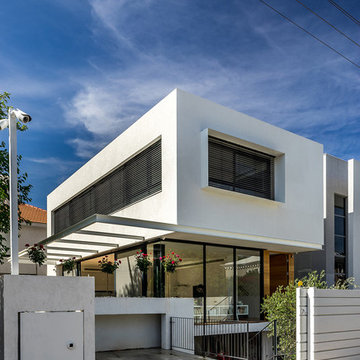
Daniel Arev
Ispirazione per la facciata di una casa bianca moderna a tre piani di medie dimensioni con rivestimento in metallo e tetto piano
Ispirazione per la facciata di una casa bianca moderna a tre piani di medie dimensioni con rivestimento in metallo e tetto piano
1


















