Foto di case e interni moderni

Foto di una cucina minimalista con top in marmo, 2 o più isole, top bianco, ante lisce, ante in legno chiaro, elettrodomestici da incasso, parquet chiaro e pavimento beige

Josh Partee
Foto di una cucina minimalista di medie dimensioni con lavello sottopiano, ante lisce, top in quarzo composito, paraspruzzi bianco, paraspruzzi con piastrelle in ceramica, elettrodomestici in acciaio inossidabile, parquet chiaro, top bianco, ante bianche e pavimento beige
Foto di una cucina minimalista di medie dimensioni con lavello sottopiano, ante lisce, top in quarzo composito, paraspruzzi bianco, paraspruzzi con piastrelle in ceramica, elettrodomestici in acciaio inossidabile, parquet chiaro, top bianco, ante bianche e pavimento beige

Photography: Anice Hoachlander, Hoachlander Davis Photography.
Idee per una cucina minimalista di medie dimensioni con ante lisce, ante bianche, top in marmo, paraspruzzi in marmo, parquet chiaro, lavello a doppia vasca, paraspruzzi bianco, elettrodomestici in acciaio inossidabile e pavimento marrone
Idee per una cucina minimalista di medie dimensioni con ante lisce, ante bianche, top in marmo, paraspruzzi in marmo, parquet chiaro, lavello a doppia vasca, paraspruzzi bianco, elettrodomestici in acciaio inossidabile e pavimento marrone

Esempio di un ampio soggiorno moderno aperto con sala formale, pareti bianche, cornice del camino in intonaco, camino lineare Ribbon, travi a vista e soffitto a volta
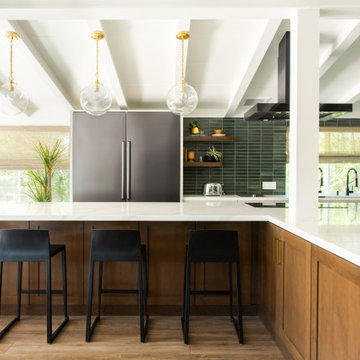
Esempio di un grande cucina con isola centrale moderno con ante bianche, paraspruzzi verde, paraspruzzi con piastrelle in ceramica, top bianco, lavello sottopiano, ante in stile shaker, elettrodomestici in acciaio inossidabile e pavimento marrone

The homeowners of this Mid Century Modern home in Creve Coeur are a young Architect and his wife and their two young sons. Being avid collectors of Mid Century Modern furniture and furnishings, they purchased their Atomic Ranch home, built in the 1970s, and saw in it a perfect future vessel for their lifestyle. Nothing had been done to the home in 40 years but they saw it as a fresh palette. The walls separating the kitchen from the dining, living, and entry areas were removed. Support beams and columns were created to hold the loads. The kitchen and laundry facilities were gutted and the living areas refurbished. They saw open space with great light, just waiting to be used. As they waited for the perfect time, they continued collecting. The Architect purchased their Claritone, of which less than 50 are in circulation: two are in the Playboy Mansion, and Frank Sinatra had four. They found their Bertoia wire chairs, and Eames and Baby Eames rockers. The chandelier over the dining room was found in a Los Angeles prop studio. The dining table and benches were made from the reclaimed wood of a beam that was removed, custom designed and made by Mwanzi and Co. The flooring is white oak with a white stain. Chairs are by Kartell. The lighting pendants over the island are by Tom Dixon and were found at Centro in St. Louis. Appliances were collected as they found them on sale and were stored in the garage along with the collections, until the time was right.. Even the dog was curated...from a South Central Los Angeles Animal Shelter!

Peter Landers
Ispirazione per una cucina minimalista di medie dimensioni con ante lisce, ante in legno bruno, top in cemento, elettrodomestici in acciaio inossidabile, pavimento con piastrelle in ceramica, pavimento beige, top grigio e lavello integrato
Ispirazione per una cucina minimalista di medie dimensioni con ante lisce, ante in legno bruno, top in cemento, elettrodomestici in acciaio inossidabile, pavimento con piastrelle in ceramica, pavimento beige, top grigio e lavello integrato
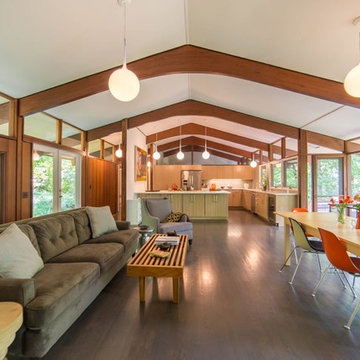
Ispirazione per un soggiorno moderno aperto con pareti bianche, parquet scuro e pavimento marrone

Idee per una cucina minimalista di medie dimensioni con lavello sottopiano, ante lisce, ante in legno bruno, paraspruzzi multicolore, paraspruzzi con piastrelle a listelli, elettrodomestici in acciaio inossidabile, parquet chiaro, top in quarzo composito e pavimento marrone

Ispirazione per un grande soggiorno moderno aperto con pavimento in cemento, camino lineare Ribbon, TV a parete, pavimento grigio e tappeto
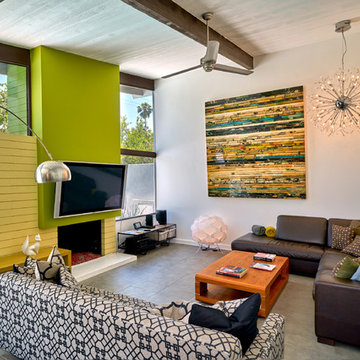
Robert D. Gentry
Foto di un soggiorno minimalista aperto con TV a parete, pareti grigie, camino classico, cornice del camino in mattoni e pavimento grigio
Foto di un soggiorno minimalista aperto con TV a parete, pareti grigie, camino classico, cornice del camino in mattoni e pavimento grigio

Hier wurde die alte Bausubstanz aufgearbeitet aufgearbeitet und in bestimmten Bereichen auch durch Rigips mit Putz und Anstrich begradigt. Die Kombination Naturstein mit den natürlichen Materialien macht das Bad besonders wohnlich. Die Badmöbel sind aus Echtholz mit Natursteinfront und Pull-open-System zum Öffnen. Die in den Boden eingearbeiteten Lichtleisten setzen zusätzlich athmosphärische Akzente. Der an die Dachschräge angepasste Spiegel wurde bewusst mit einer Schattenfuge wandbündig eingebaut. Eine Downlightbeleuchtung unter der Natursteinkonsole lässt die Waschtischanlage schweben. Die Armaturen sind von VOLA.
Planung und Umsetzung: Anja Kirchgäßner
Fotografie: Thomas Esch
Dekoration: Anja Gestring

© Steven Dewall Photography
Foto di un soggiorno moderno di medie dimensioni e chiuso con angolo bar, parquet chiaro, pareti multicolore e tappeto
Foto di un soggiorno moderno di medie dimensioni e chiuso con angolo bar, parquet chiaro, pareti multicolore e tappeto

This remodel of a mid century gem is located in the town of Lincoln, MA a hot bed of modernist homes inspired by Gropius’ own house built nearby in the 1940’s. By the time the house was built, modernism had evolved from the Gropius era, to incorporate the rural vibe of Lincoln with spectacular exposed wooden beams and deep overhangs.
The design rejects the traditional New England house with its enclosing wall and inward posture. The low pitched roofs, open floor plan, and large windows openings connect the house to nature to make the most of its rural setting.
Photo by: Nat Rea Photography
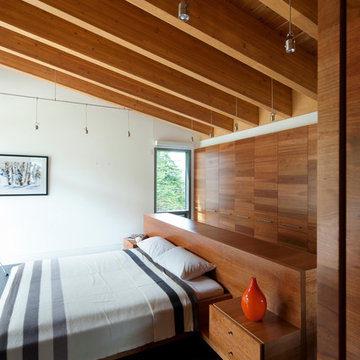
Photographed by Sama J. Canzian
Idee per una camera matrimoniale moderna con pareti bianche e parquet scuro
Idee per una camera matrimoniale moderna con pareti bianche e parquet scuro
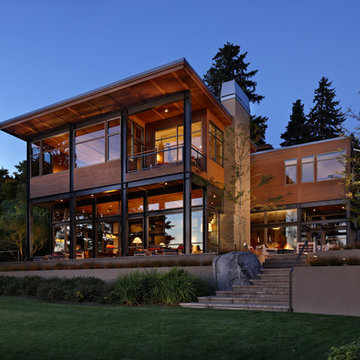
Photo: Ben Benschneider
Ispirazione per la facciata di una casa moderna con rivestimento in legno e abbinamento di colori
Ispirazione per la facciata di una casa moderna con rivestimento in legno e abbinamento di colori
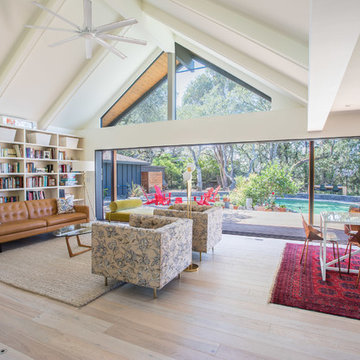
Emily Hagopian Photography
Esempio di un soggiorno moderno aperto con pareti bianche, parquet chiaro, libreria, nessuna TV e pavimento beige
Esempio di un soggiorno moderno aperto con pareti bianche, parquet chiaro, libreria, nessuna TV e pavimento beige
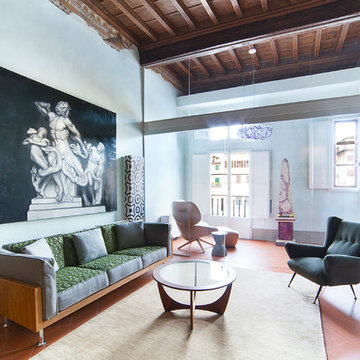
Idee per un soggiorno minimalista con pareti blu, pavimento in terracotta, TV a parete e pavimento rosso

Greg Riegler
Ispirazione per una piccola cucina moderna con ante lisce, top in quarzo composito, paraspruzzi bianco, paraspruzzi con piastrelle a mosaico, elettrodomestici in acciaio inossidabile, penisola, pavimento marrone, lavello sottopiano, ante in legno scuro, pavimento in legno massello medio e top bianco
Ispirazione per una piccola cucina moderna con ante lisce, top in quarzo composito, paraspruzzi bianco, paraspruzzi con piastrelle a mosaico, elettrodomestici in acciaio inossidabile, penisola, pavimento marrone, lavello sottopiano, ante in legno scuro, pavimento in legno massello medio e top bianco

Mountain Peek is a custom residence located within the Yellowstone Club in Big Sky, Montana. The layout of the home was heavily influenced by the site. Instead of building up vertically the floor plan reaches out horizontally with slight elevations between different spaces. This allowed for beautiful views from every space and also gave us the ability to play with roof heights for each individual space. Natural stone and rustic wood are accented by steal beams and metal work throughout the home.
(photos by Whitney Kamman)
Foto di case e interni moderni
1

















