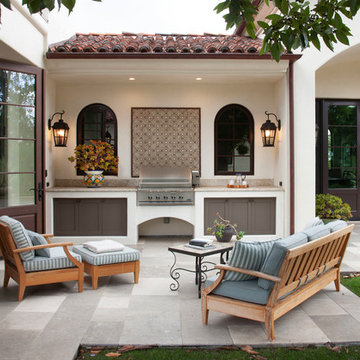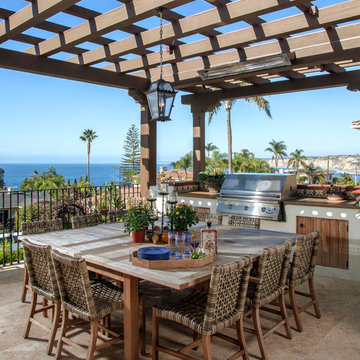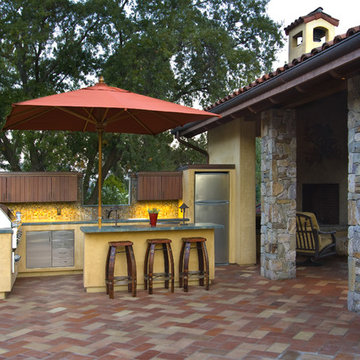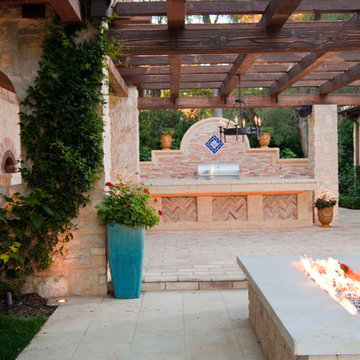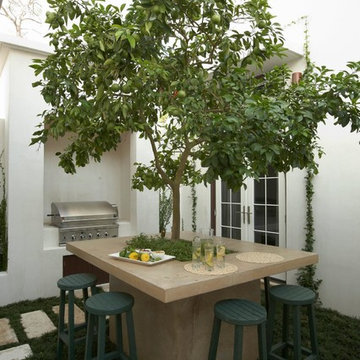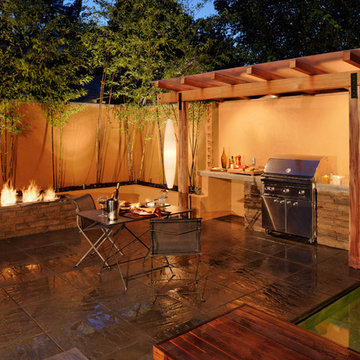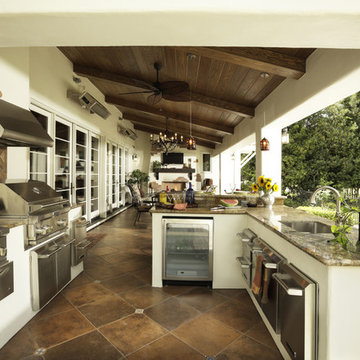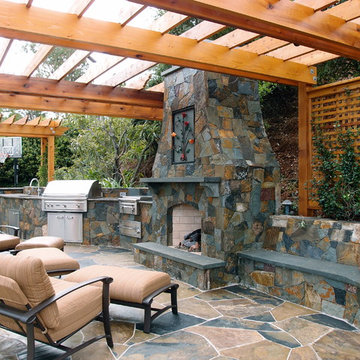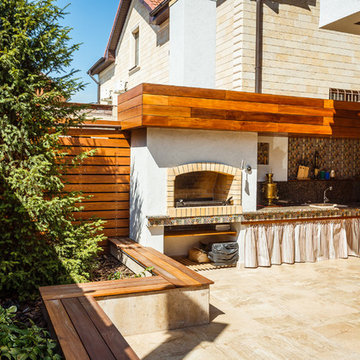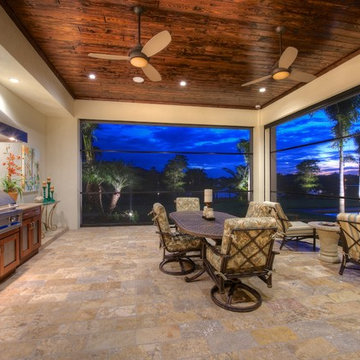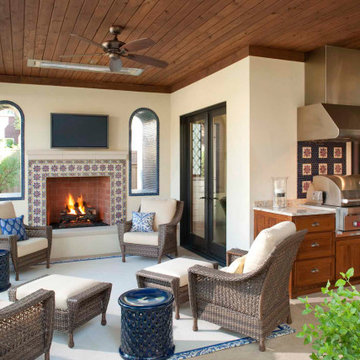125 Foto di case e interni mediterranei

Every day is a vacation in this Thousand Oaks Mediterranean-style outdoor living paradise. This transitional space is anchored by a serene pool framed by flagstone and elegant landscaping. The outdoor living space emphasizes the natural beauty of the surrounding area while offering all the advantages and comfort of indoor amenities, including stainless-steel appliances, custom beverage fridge, and a wood-burning fireplace. The dark stain and raised panel detail of the cabinets pair perfectly with the El Dorado stone pulled throughout this design; and the airy combination of chandeliers and natural lighting produce a charming, relaxed environment.
Flooring
Kitchen and Pool Areas: Concrete
Deck: Fiberon deck material
Light Fixtures: Chandelier
Stone/Masonry: El Dorado
Photographer: Tom Clary
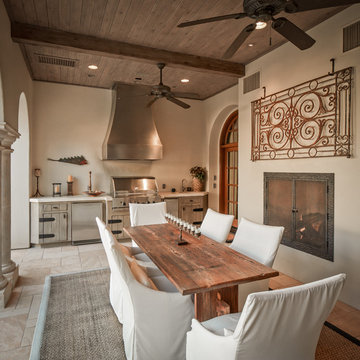
Photographer: Steve Chenn
Immagine di un patio o portico mediterraneo di medie dimensioni e dietro casa con piastrelle e un tetto a sbalzo
Immagine di un patio o portico mediterraneo di medie dimensioni e dietro casa con piastrelle e un tetto a sbalzo
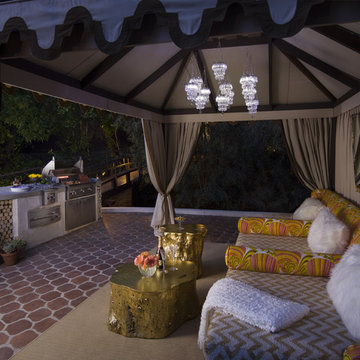
A pool side cabana with extra large outdoor sofa. Lounge in style while the chef cooks up a fabulous dinner.
LoriDennis.com Interior Design/ KenHayden.com Photography
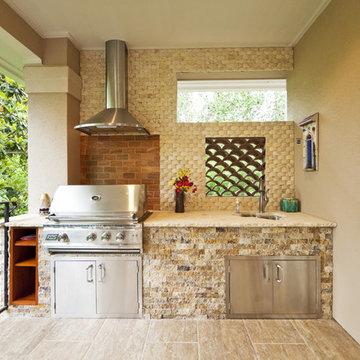
This fabulous Piney Point Remodel was designed by JMC Designs and built by Collinas design and Construction.
Immagine di un balcone mediterraneo di medie dimensioni con nessuna copertura
Immagine di un balcone mediterraneo di medie dimensioni con nessuna copertura
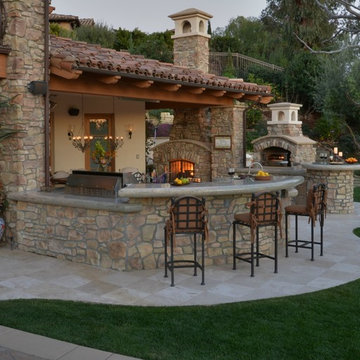
Bar seating, tile patio
Photo- Martin Mann
Esempio di un grande patio o portico mediterraneo dietro casa con piastrelle
Esempio di un grande patio o portico mediterraneo dietro casa con piastrelle
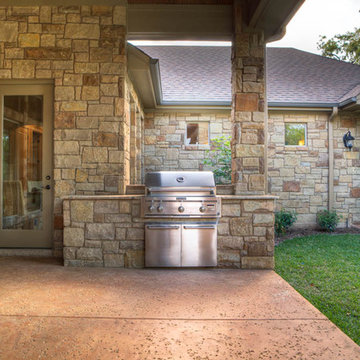
Ispirazione per un patio o portico mediterraneo con lastre di cemento e un tetto a sbalzo
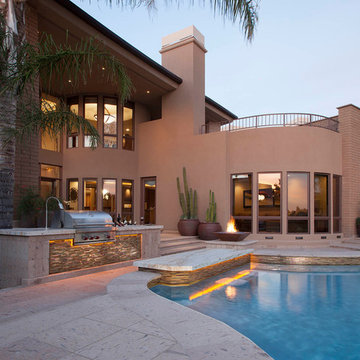
Tile installation: Luke Denny www.alpentile.com
Design Credit: Wendy Lesueur
Photo Credit: www.michaelwoodall.com
Immagine di una piscina mediterranea personalizzata
Immagine di una piscina mediterranea personalizzata
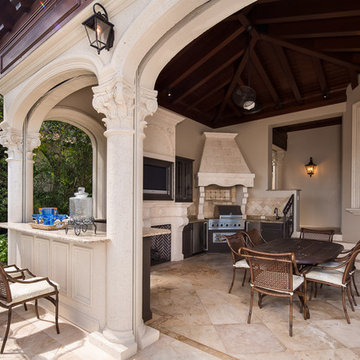
1st Floor Outdoor Patio & Kitchen with Gas Fireplace
Esempio di un grande patio o portico mediterraneo dietro casa con pavimentazioni in pietra naturale
Esempio di un grande patio o portico mediterraneo dietro casa con pavimentazioni in pietra naturale
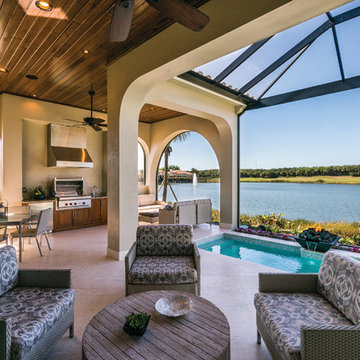
This narrow lot villa was designed for the empty nester second home market. It caters to those possibly downsizing or just wanting a maintenance free second home. It’s width from the street is immediately brought to suspicion by an expansive Great Room. The spacious kitchen with island and serving bar open onto the view beyond. The Master Suite is entered through a double doored private Foyer. Rounding out this homes many features is the “L” shaped outdoor Patio with outdoor kitchen. sThis home truly defies what many believe are the limiting factors of narrow lot home plans.
An ARDA for Model Home Design goes to
The Stater Group, Inc.
Designer: The Sater Group, Inc.
From: Bonita Springs, Florida
125 Foto di case e interni mediterranei
1


















