3.268 Foto di case e interni marroni

Immagine di un grande soggiorno classico con pareti beige, parquet scuro, camino classico, cornice del camino in pietra e TV a parete

Landmark Photography
Foto di un grande home theatre minimal aperto con pareti bianche, pavimento in legno massello medio, schermo di proiezione e pavimento marrone
Foto di un grande home theatre minimal aperto con pareti bianche, pavimento in legno massello medio, schermo di proiezione e pavimento marrone

Love how this kitchen renovation creates an open feel for our clients to their dining room and office and a better transition to back yard!
Immagine di una cucina chic con lavello sottopiano, ante in stile shaker, paraspruzzi grigio, paraspruzzi in marmo, parquet scuro, pavimento marrone, top bianco, elettrodomestici in acciaio inossidabile e ante nere
Immagine di una cucina chic con lavello sottopiano, ante in stile shaker, paraspruzzi grigio, paraspruzzi in marmo, parquet scuro, pavimento marrone, top bianco, elettrodomestici in acciaio inossidabile e ante nere

The classic elegance and intricate detail of small stones combined with the simplicity of a panel system give this stone the appearance of a precision hand-laid dry-stack set. Stones 4″ high and 8″, 12″ and 20″ long makes installation easy for expansive walls and column fascias alike.
Stone: Stacked Stone - Alderwood
Get a Sample of Stacked Stone: https://shop.eldoradostone.com/products/stacked-stone-sample
Photo and Design by Caitlin Stothers Design
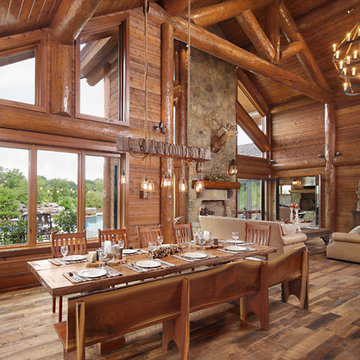
Handcrafted log beams add dramatic flair to this rustic Kentucky home's dining space. Produced By: PrecisionCraft Log & Timber Homes Photo Credit: Mountain Photographics, Inc.

Esempio di una grande cucina stile rurale con lavello stile country, ante con bugna sagomata, ante con finitura invecchiata, paraspruzzi marrone, elettrodomestici da incasso, parquet scuro e top in rame

A bold gallery wall backs the dining space of the great room.
Photo by Adam Milliron
Ispirazione per una grande sala da pranzo aperta verso il soggiorno boho chic con pareti bianche, parquet chiaro, nessun camino e pavimento beige
Ispirazione per una grande sala da pranzo aperta verso il soggiorno boho chic con pareti bianche, parquet chiaro, nessun camino e pavimento beige
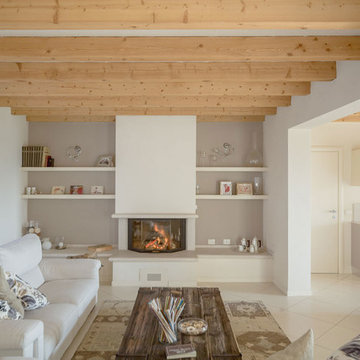
Ispirazione per un soggiorno contemporaneo aperto con pareti bianche, pavimento con piastrelle in ceramica, camino classico e cornice del camino in intonaco

Esempio di una grande cucina tradizionale con ante con bugna sagomata, paraspruzzi beige, ante bianche, lavello stile country, top in saponaria, paraspruzzi con piastrelle in ceramica, pavimento in legno massello medio e pavimento marrone

The designer took a cue from the surrounding natural elements, utilizing richly colored cabinetry to complement the ceiling’s rustic wood beams. The combination of the rustic floor and ceilings with the rich cabinetry creates a warm, natural space that communicates an inviting mood.

Living room with built-in entertainment cabinet, large sliding doors.
Foto di un soggiorno contemporaneo di medie dimensioni e stile loft con pareti bianche, parquet chiaro, camino lineare Ribbon, pavimento beige, cornice del camino in pietra e parete attrezzata
Foto di un soggiorno contemporaneo di medie dimensioni e stile loft con pareti bianche, parquet chiaro, camino lineare Ribbon, pavimento beige, cornice del camino in pietra e parete attrezzata

Our client, with whom we had worked on a number of projects over the years, enlisted our help in transforming her family’s beloved but deteriorating rustic summer retreat, built by her grandparents in the mid-1920’s, into a house that would be livable year-‘round. It had served the family well but needed to be renewed for the decades to come without losing the flavor and patina they were attached to.
The house was designed by Ruth Adams, a rare female architect of the day, who also designed in a similar vein a nearby summer colony of Vassar faculty and alumnae.
To make Treetop habitable throughout the year, the whole house had to be gutted and insulated. The raw homosote interior wall finishes were replaced with plaster, but all the wood trim was retained and reused, as were all old doors and hardware. The old single-glazed casement windows were restored, and removable storm panels fitted into the existing in-swinging screen frames. New windows were made to match the old ones where new windows were added. This approach was inherently sustainable, making the house energy-efficient while preserving most of the original fabric.
Changes to the original design were as seamless as possible, compatible with and enhancing the old character. Some plan modifications were made, and some windows moved around. The existing cave-like recessed entry porch was enclosed as a new book-lined entry hall and a new entry porch added, using posts made from an oak tree on the site.
The kitchen and bathrooms are entirely new but in the spirit of the place. All the bookshelves are new.
A thoroughly ramshackle garage couldn’t be saved, and we replaced it with a new one built in a compatible style, with a studio above for our client, who is a writer.
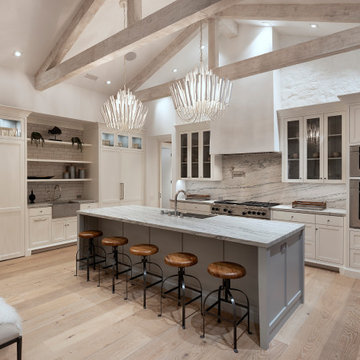
Immagine di una cucina mediterranea con lavello stile country, ante in stile shaker, ante beige, paraspruzzi grigio, paraspruzzi in lastra di pietra, elettrodomestici in acciaio inossidabile, parquet chiaro, pavimento beige e top grigio
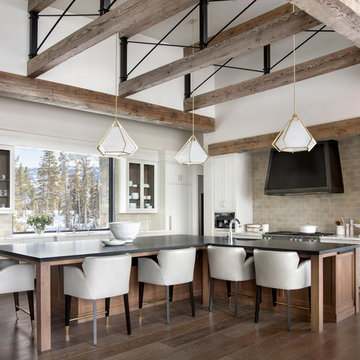
Idee per una cucina rustica con lavello sottopiano, ante in stile shaker, ante bianche, paraspruzzi grigio, elettrodomestici in acciaio inossidabile, pavimento in legno massello medio, pavimento marrone e top bianco

This elegant Great Room celing is a T&G material that was custom stained, with wood beams to match. The custom made fireplace is surrounded by Full Bed Limestone. The hardwood Floors are imported from Europe
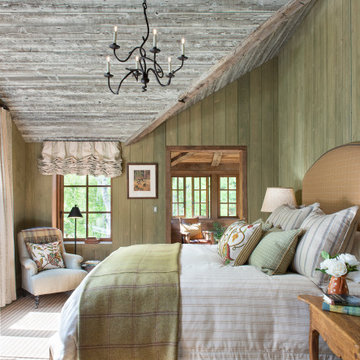
Immagine di una camera matrimoniale rustica con pareti verdi e nessun camino

Photography: Garett + Carrie Buell of Studiobuell/ studiobuell.com
Foto di un grande patio o portico stile rurale dietro casa con un tetto a sbalzo e piastrelle
Foto di un grande patio o portico stile rurale dietro casa con un tetto a sbalzo e piastrelle

Foto di una cucina minimalista con top in marmo, 2 o più isole, top bianco, ante lisce, ante in legno chiaro, elettrodomestici da incasso, parquet chiaro e pavimento beige

Ispirazione per un soggiorno country aperto con pareti bianche, parquet chiaro, camino classico, cornice del camino in pietra e pavimento beige
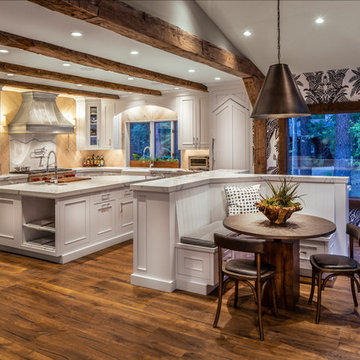
Jeff Dow Photography
Ispirazione per una cucina rustica con lavello stile country, ante con riquadro incassato, ante bianche, paraspruzzi bianco, paraspruzzi in lastra di pietra, elettrodomestici in acciaio inossidabile, 2 o più isole, top bianco, top in quarzite, parquet scuro e pavimento marrone
Ispirazione per una cucina rustica con lavello stile country, ante con riquadro incassato, ante bianche, paraspruzzi bianco, paraspruzzi in lastra di pietra, elettrodomestici in acciaio inossidabile, 2 o più isole, top bianco, top in quarzite, parquet scuro e pavimento marrone
3.268 Foto di case e interni marroni
1

















