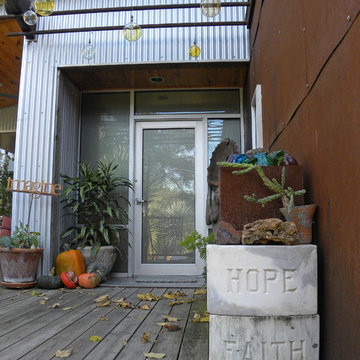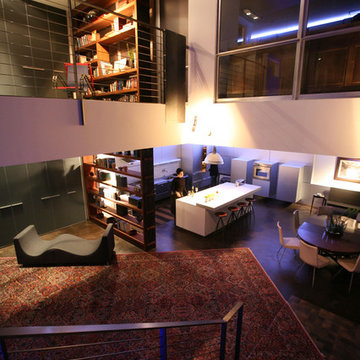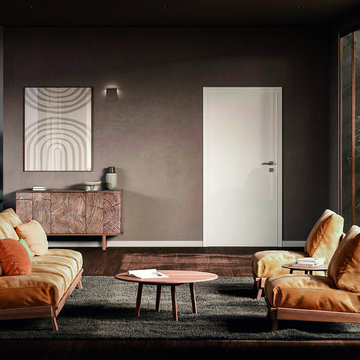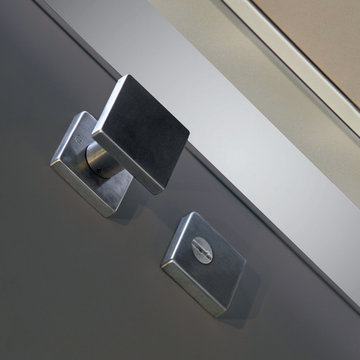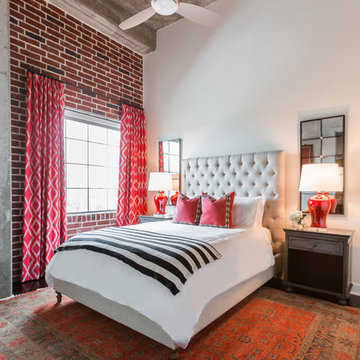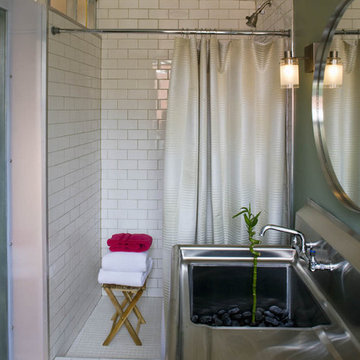Foto di case e interni industriali
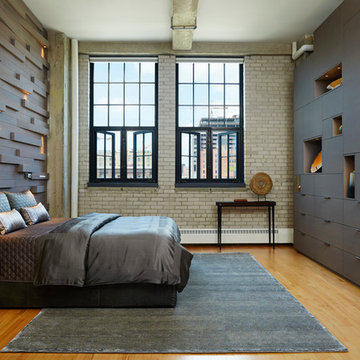
Varying the pattern of the wall installation and the texture of the wood itself provides a counterpoint to the cabinetry on the other side of the room and creates a beautiful backdrop for the client’s displayed artwork.
Alyssa Lee Photography
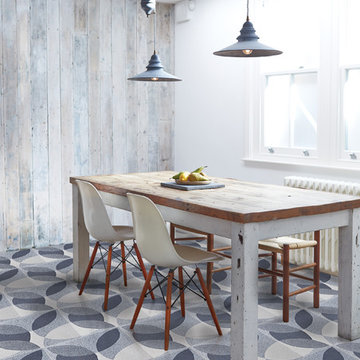
'Leaf' pattern' as seen in The Sunday Times Style Magazine Insert.
Our Granito tiles have a speckled marble finish and can be used for interior/exterior wall and flooring solutions. They are extremely resistant to high footfall abrasion and impact. Perfect for high traffic retail and hospitality locations.

Ines Leong of Archphoto
Idee per una piccola cucina industriale con lavello sottopiano, ante lisce, ante bianche, top in superficie solida, paraspruzzi bianco, paraspruzzi in gres porcellanato, penisola, elettrodomestici da incasso e parquet chiaro
Idee per una piccola cucina industriale con lavello sottopiano, ante lisce, ante bianche, top in superficie solida, paraspruzzi bianco, paraspruzzi in gres porcellanato, penisola, elettrodomestici da incasso e parquet chiaro
Trova il professionista locale adatto per il tuo progetto
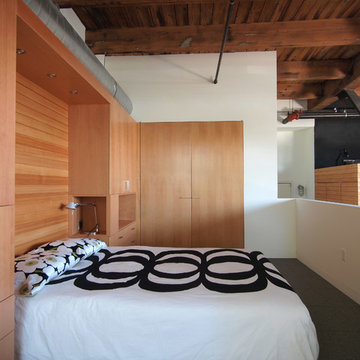
loft bedroom with custom cabinetry
© Heather Weiss, Architect
cabinetry built by KJS Custom Works
Immagine di una camera da letto stile loft industriale con pareti bianche
Immagine di una camera da letto stile loft industriale con pareti bianche
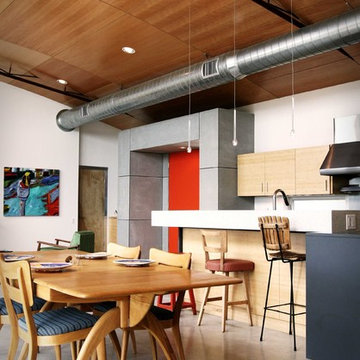
Photo Credit: Jay Brousseau
Ispirazione per una cucina abitabile industriale con ante lisce e ante in legno chiaro
Ispirazione per una cucina abitabile industriale con ante lisce e ante in legno chiaro
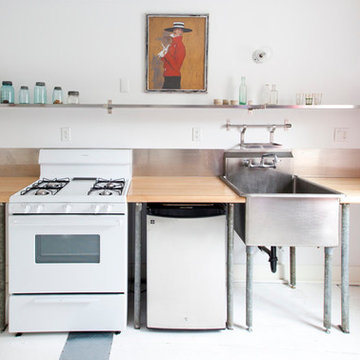
Andrew Wilkinson
Ispirazione per una cucina lineare industriale con lavello stile country e elettrodomestici bianchi
Ispirazione per una cucina lineare industriale con lavello stile country e elettrodomestici bianchi
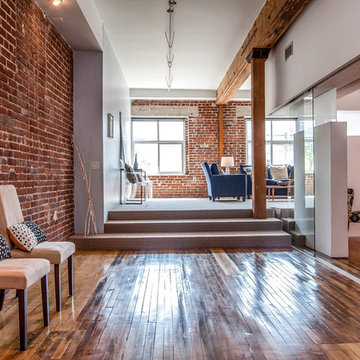
Esempio di un ingresso o corridoio industriale di medie dimensioni con pavimento in legno massello medio, pareti bianche e pavimento marrone
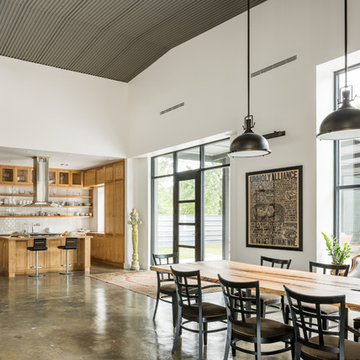
This project encompasses the renovation of two aging metal warehouses located on an acre just North of the 610 loop. The larger warehouse, previously an auto body shop, measures 6000 square feet and will contain a residence, art studio, and garage. A light well puncturing the middle of the main residence brightens the core of the deep building. The over-sized roof opening washes light down three masonry walls that define the light well and divide the public and private realms of the residence. The interior of the light well is conceived as a serene place of reflection while providing ample natural light into the Master Bedroom. Large windows infill the previous garage door openings and are shaded by a generous steel canopy as well as a new evergreen tree court to the west. Adjacent, a 1200 sf building is reconfigured for a guest or visiting artist residence and studio with a shared outdoor patio for entertaining. Photo by Peter Molick, Art by Karin Broker
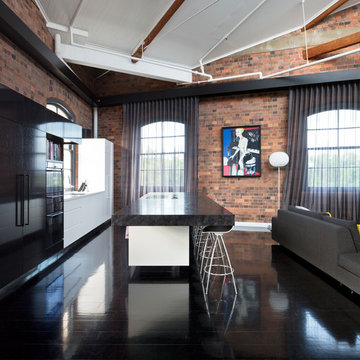
Angus Martin
Foto di una cucina industriale di medie dimensioni con parquet scuro, ante lisce, ante bianche, pavimento nero, lavello sottopiano, top in marmo e elettrodomestici neri
Foto di una cucina industriale di medie dimensioni con parquet scuro, ante lisce, ante bianche, pavimento nero, lavello sottopiano, top in marmo e elettrodomestici neri
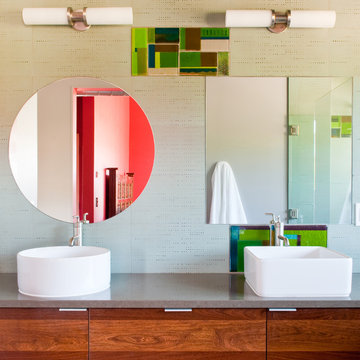
Audry Hall Photography
Fused glass tile by Chrissy Evans
Idee per una grande stanza da bagno padronale industriale con lavabo a bacinella, ante lisce, ante in legno scuro, pareti bianche e top grigio
Idee per una grande stanza da bagno padronale industriale con lavabo a bacinella, ante lisce, ante in legno scuro, pareti bianche e top grigio
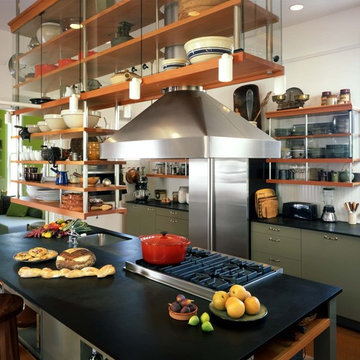
Kitchen island with suspended shelves above. Photos by Linda Svendsen.
Ispirazione per una cucina parallela industriale con elettrodomestici in acciaio inossidabile, nessun'anta e ante verdi
Ispirazione per una cucina parallela industriale con elettrodomestici in acciaio inossidabile, nessun'anta e ante verdi
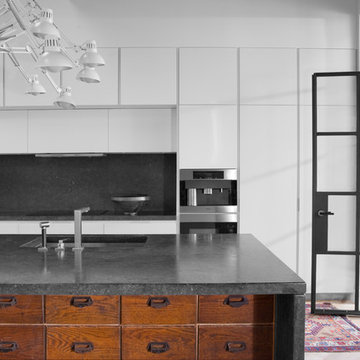
An antique apothocary cabinet serves as the base for the kitchen island. Poliform cabinets create a minimal wall while hiding storage and appliances.
Photo by Adam Milliron
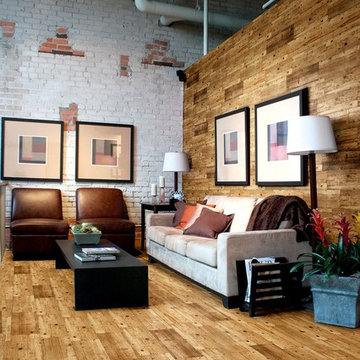
warehouse conversion for industrial but modern city apartment
Available from Walls and Floors
Esempio di un soggiorno industriale di medie dimensioni e aperto con pareti bianche e pavimento in legno massello medio
Esempio di un soggiorno industriale di medie dimensioni e aperto con pareti bianche e pavimento in legno massello medio
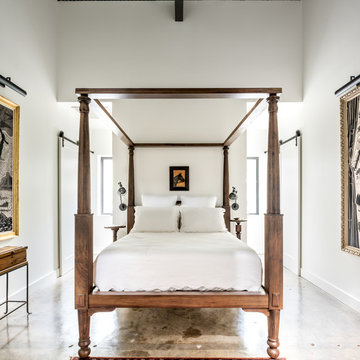
This project encompasses the renovation of two aging metal warehouses located on an acre just North of the 610 loop. The larger warehouse, previously an auto body shop, measures 6000 square feet and will contain a residence, art studio, and garage. A light well puncturing the middle of the main residence brightens the core of the deep building. The over-sized roof opening washes light down three masonry walls that define the light well and divide the public and private realms of the residence. The interior of the light well is conceived as a serene place of reflection while providing ample natural light into the Master Bedroom. Large windows infill the previous garage door openings and are shaded by a generous steel canopy as well as a new evergreen tree court to the west. Adjacent, a 1200 sf building is reconfigured for a guest or visiting artist residence and studio with a shared outdoor patio for entertaining. Photo by Peter Molick, Art by Karin Broker

Stylish brewery owners with airline miles that match George Clooney’s decided to hire Regan Baker Design to transform their beloved Duboce Park second home into an organic modern oasis reflecting their modern aesthetic and sustainable, green conscience lifestyle. From hops to floors, we worked extensively with our design savvy clients to provide a new footprint for their kitchen, dining and living room area, redesigned three bathrooms, reconfigured and designed the master suite, and replaced an existing spiral staircase with a new modern, steel staircase. We collaborated with an architect to expedite the permit process, as well as hired a structural engineer to help with the new loads from removing the stairs and load bearing walls in the kitchen and Master bedroom. We also used LED light fixtures, FSC certified cabinetry and low VOC paint finishes.
Regan Baker Design was responsible for the overall schematics, design development, construction documentation, construction administration, as well as the selection and procurement of all fixtures, cabinets, equipment, furniture,and accessories.
Key Contributors: Green Home Construction; Photography: Sarah Hebenstreit / Modern Kids Co.
In this photo:
We added a pop of color on the built-in bookshelf, and used CB2 space saving wall-racks for bikes as decor.
Foto di case e interni industriali
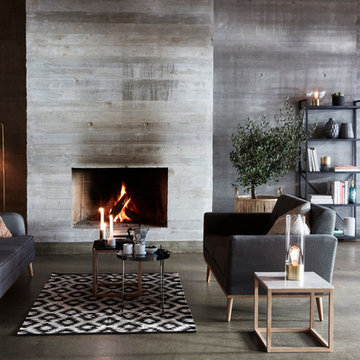
Spring and summer is quickly approaching and we are happy to introduce our 13th collection im merely 6 years
- our tendencies 2017
Idee per un soggiorno industriale
Idee per un soggiorno industriale
1


















