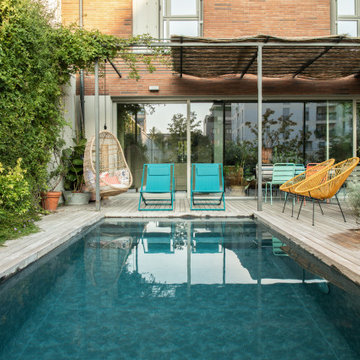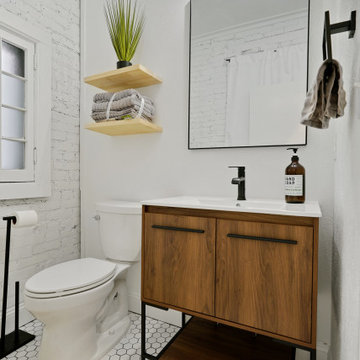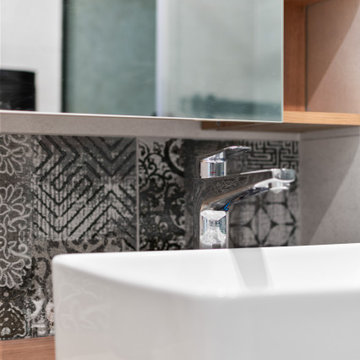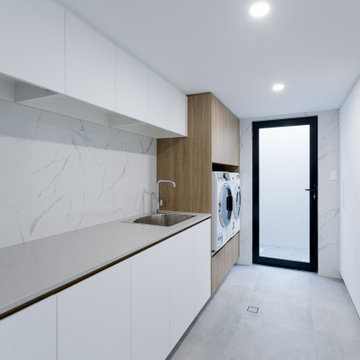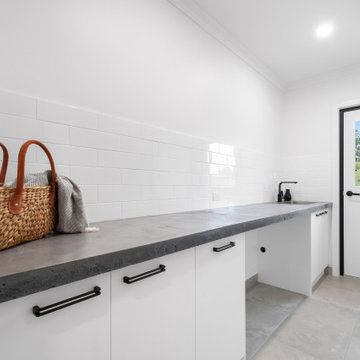Foto di case e interni industriali

Kitchen remodel with reclaimed wood cabinetry and industrial details. Photography by Manolo Langis.
Located steps away from the beach, the client engaged us to transform a blank industrial loft space to a warm inviting space that pays respect to its industrial heritage. We use anchored large open space with a sixteen foot conversation island that was constructed out of reclaimed logs and plumbing pipes. The island itself is divided up into areas for eating, drinking, and reading. Bringing this theme into the bedroom, the bed was constructed out of 12x12 reclaimed logs anchored by two bent steel plates for side tables.

I custom designed this vanity out of zinc and wood. I wanted it to be space saving and float off of the floor. The tub and shower area are combined to create a wet room. the overhead rain shower and wall mounted fixtures provide a spa-like experience.
Photo: Seth Caplan

Брутальная ванная. Шкаф слева был изготовлен по эскизам студии - в нем прячется водонагреватель и коммуникации.
Idee per una stanza da bagno con doccia industriale di medie dimensioni con ante lisce, ante in legno scuro, vasca/doccia, WC sospeso, piastrelle grigie, piastrelle in gres porcellanato, pavimento in gres porcellanato, top in legno, pavimento grigio, vasca ad alcova, lavabo a bacinella, doccia aperta, top marrone e pareti grigie
Idee per una stanza da bagno con doccia industriale di medie dimensioni con ante lisce, ante in legno scuro, vasca/doccia, WC sospeso, piastrelle grigie, piastrelle in gres porcellanato, pavimento in gres porcellanato, top in legno, pavimento grigio, vasca ad alcova, lavabo a bacinella, doccia aperta, top marrone e pareti grigie

Basement Media Room
Immagine di una taverna industriale interrata con pareti bianche e pavimento bianco
Immagine di una taverna industriale interrata con pareti bianche e pavimento bianco

Ispirazione per una taverna industriale seminterrata con pareti marroni, pavimento in legno massello medio, nessun camino e pavimento marrone

Stylish brewery owners with airline miles that match George Clooney’s decided to hire Regan Baker Design to transform their beloved Duboce Park second home into an organic modern oasis reflecting their modern aesthetic and sustainable, green conscience lifestyle. From hops to floors, we worked extensively with our design savvy clients to provide a new footprint for their kitchen, dining and living room area, redesigned three bathrooms, reconfigured and designed the master suite, and replaced an existing spiral staircase with a new modern, steel staircase. We collaborated with an architect to expedite the permit process, as well as hired a structural engineer to help with the new loads from removing the stairs and load bearing walls in the kitchen and Master bedroom. We also used LED light fixtures, FSC certified cabinetry and low VOC paint finishes.
Regan Baker Design was responsible for the overall schematics, design development, construction documentation, construction administration, as well as the selection and procurement of all fixtures, cabinets, equipment, furniture,and accessories.
Key Contributors: Green Home Construction; Photography: Sarah Hebenstreit / Modern Kids Co.
In this photo:
We added a pop of color on the built-in bookshelf, and used CB2 space saving wall-racks for bikes as decor.

Residing against a backdrop of characterful brickwork and arched metal windows, exposed bulbs hang effortlessly above an industrial style trestle table and an eclectic mix of chairs in this loft apartment kitchen

Windows and door panels reaching for the 12 foot ceilings flood this kitchen with natural light. Custom stainless cabinetry with an integral sink and commercial style faucet carry out the industrial theme of the space.
Photo by Lincoln Barber

Esempio di una sala lavanderia industriale di medie dimensioni con lavello da incasso, ante lisce, ante grigie, top in quarzo composito, paraspruzzi grigio, pareti grigie, pavimento in legno massello medio, lavatrice e asciugatrice affiancate, pavimento marrone e top beige
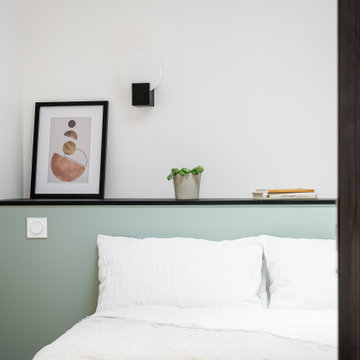
Verrière en acier noir séparant la chambre du salon
Poutre apparente conservée
Esempio di una piccola camera da letto industriale con pareti bianche e parquet chiaro
Esempio di una piccola camera da letto industriale con pareti bianche e parquet chiaro

Esempio di una stanza da bagno padronale industriale di medie dimensioni con ante in stile shaker, doccia alcova, piastrelle bianche, piastrelle di marmo, top in quarzo composito, top bianco, due lavabi, mobile bagno incassato, porta doccia a battente, pareti grigie, pavimento in cemento, lavabo sottopiano, pavimento grigio e ante in legno bruno

Idee per una stanza da bagno padronale industriale di medie dimensioni con ante in legno chiaro, vasca sottopiano, vasca/doccia, WC monopezzo, piastrelle grigie, piastrelle in ceramica, pareti bianche, pavimento con piastrelle effetto legno, lavabo da incasso, top in legno, pavimento marrone, porta doccia a battente, top marrone, un lavabo, mobile bagno freestanding e ante lisce
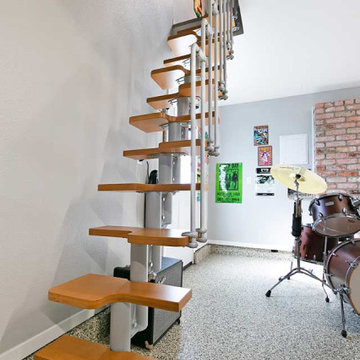
New stairs offer easy access to the second floor attic.
Idee per garage e rimesse connessi industriali di medie dimensioni con ufficio, studio o laboratorio
Idee per garage e rimesse connessi industriali di medie dimensioni con ufficio, studio o laboratorio

Idee per una piccola stanza da bagno con doccia industriale con ante lisce, ante bianche, doccia aperta, WC monopezzo, piastrelle bianche, piastrelle diamantate, pareti bianche, lavabo sospeso, top in quarzo composito, pavimento bianco, doccia aperta, top bianco, un lavabo, mobile bagno sospeso e pareti in mattoni
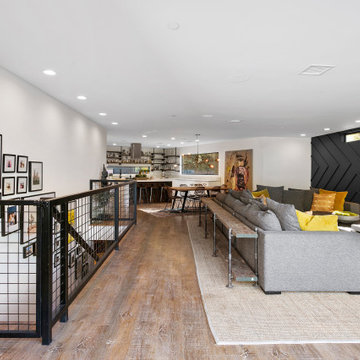
Esempio di un soggiorno industriale aperto con pareti grigie, pavimento in legno massello medio, TV a parete, pavimento marrone e pannellatura
Foto di case e interni industriali
1


















