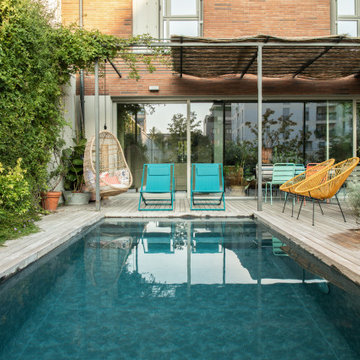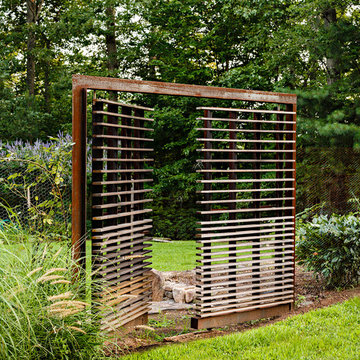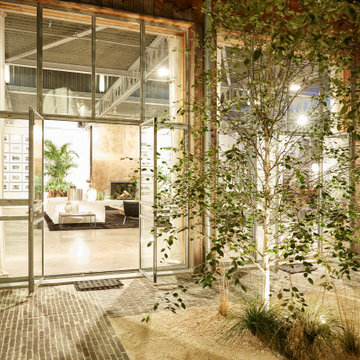Foto di case e interni industriali

MASTER BATH
Ispirazione per una stanza da bagno padronale industriale con doccia ad angolo, pistrelle in bianco e nero, piastrelle diamantate, pareti bianche, pavimento in legno massello medio e lavabo sottopiano
Ispirazione per una stanza da bagno padronale industriale con doccia ad angolo, pistrelle in bianco e nero, piastrelle diamantate, pareti bianche, pavimento in legno massello medio e lavabo sottopiano

Windows and door panels reaching for the 12 foot ceilings flood this kitchen with natural light. Custom stainless cabinetry with an integral sink and commercial style faucet carry out the industrial theme of the space.
Photo by Lincoln Barber

This efficiently-built Coronet Grange guest house complements the raw beauty of neighboring Coronet Peak and blends into the outstanding natural landscape.

Huntsmore handled the complete design and build of this bathroom extension in Brook Green, W14. Planning permission was gained for the new rear extension at first-floor level. Huntsmore then managed the interior design process, specifying all finishing details. The client wanted to pursue an industrial style with soft accents of pinkThe proposed room was small, so a number of bespoke items were selected to make the most of the space. To compliment the large format concrete effect tiles, this concrete sink was specially made by Warrington & Rose. This met the client's exacting requirements, with a deep basin area for washing and extra counter space either side to keep everyday toiletries and luxury soapsBespoke cabinetry was also built by Huntsmore with a reeded finish to soften the industrial concrete. A tall unit was built to act as bathroom storage, and a vanity unit created to complement the concrete sink. The joinery was finished in Mylands' 'Rose Theatre' paintThe industrial theme was further continued with Crittall-style steel bathroom screen and doors entering the bathroom. The black steel works well with the pink and grey concrete accents through the bathroom. Finally, to soften the concrete throughout the scheme, the client requested a reindeer moss living wall. This is a natural moss, and draws in moisture and humidity as well as softening the room.
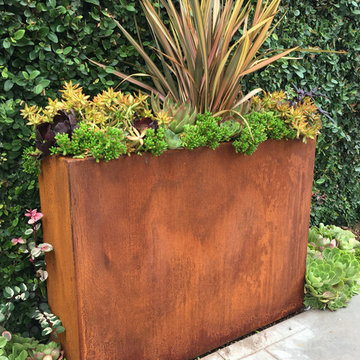
Ispirazione per un giardino industriale di medie dimensioni e dietro casa con un giardino in vaso e pavimentazioni in cemento

Cindy Apple
Foto della facciata di una casa piccola grigia industriale a un piano con rivestimento in metallo e tetto piano
Foto della facciata di una casa piccola grigia industriale a un piano con rivestimento in metallo e tetto piano

Immagine di una stanza da bagno industriale con WC a due pezzi, parquet scuro e lavabo sospeso
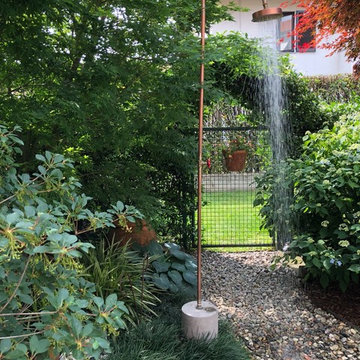
Designed by ID Alessandro Roncato
Immagine di un piccolo giardino industriale in ombra dietro casa in primavera con un ingresso o sentiero e ghiaia
Immagine di un piccolo giardino industriale in ombra dietro casa in primavera con un ingresso o sentiero e ghiaia

© Thomas Ebert, www.ebert-photo.com
Immagine della villa grigia industriale a un piano di medie dimensioni con rivestimento in cemento, tetto piano e copertura mista
Immagine della villa grigia industriale a un piano di medie dimensioni con rivestimento in cemento, tetto piano e copertura mista
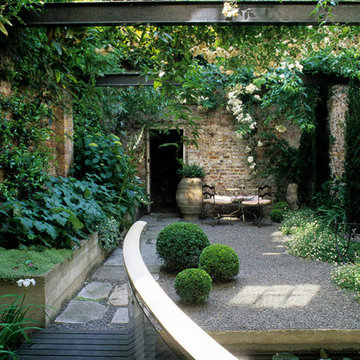
Photo by Marianne Majerus
Ispirazione per un patio o portico industriale in cortile con ghiaia e nessuna copertura
Ispirazione per un patio o portico industriale in cortile con ghiaia e nessuna copertura

This contemporary alfresco kitchen is small in footprint but it is big on features including a woodfired oven, built in Electrolux barbecue, a hidden undermount rangehood, sink, Fisher & Paykel dishdrawer dishwasher and a 30 Litre pull-out bin. Featuring cabinetry 2-pack painted in Colorbond 'Wallaby' and natural granite tops in leather finished 'Zimbabwe Black', paired with the raw finished concrete this alfresco oozes relaxed style. The homeowners love entertaining their friends and family in this space. Photography By: Tim Turner

Our recent project in De Beauvoir, Hackney's bathroom.
Solid cast concrete sink, marble floors and polished concrete walls.
Photo: Ben Waterhouse
Foto di una stanza da bagno industriale di medie dimensioni con vasca freestanding, doccia aperta, pareti bianche, pavimento in marmo, ante bianche, WC monopezzo, lavabo rettangolare, top in marmo, pavimento multicolore e doccia aperta
Foto di una stanza da bagno industriale di medie dimensioni con vasca freestanding, doccia aperta, pareti bianche, pavimento in marmo, ante bianche, WC monopezzo, lavabo rettangolare, top in marmo, pavimento multicolore e doccia aperta

Esempio di una terrazza industriale sul tetto e sul tetto con un giardino in vaso e una pergola
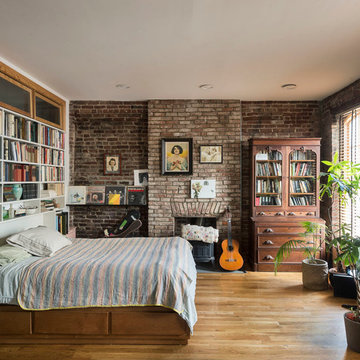
Bedroom is given warmth and character by exposed brick walls, wood burning stove, and hardwood floors.
Ispirazione per una piccola camera da letto industriale con parquet chiaro, stufa a legna e cornice del camino in mattoni
Ispirazione per una piccola camera da letto industriale con parquet chiaro, stufa a legna e cornice del camino in mattoni
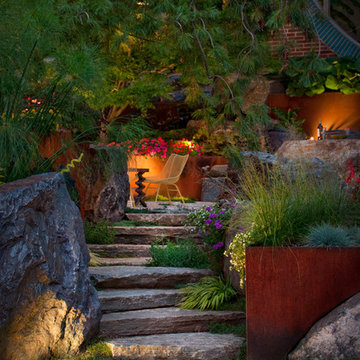
Foto di un giardino industriale dietro casa e di medie dimensioni con pavimentazioni in pietra naturale e scale
Foto di case e interni industriali
1


















