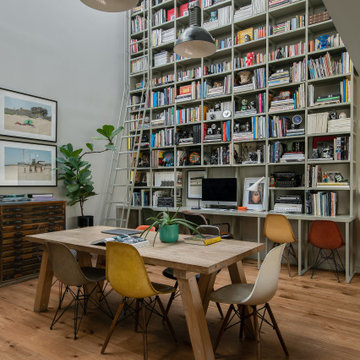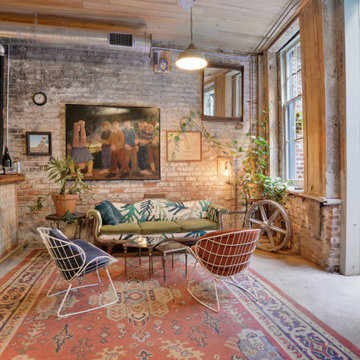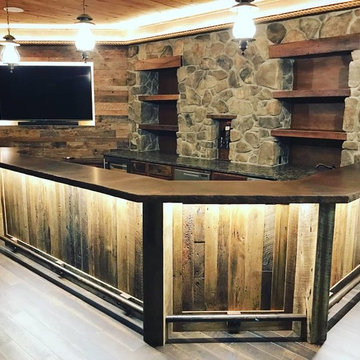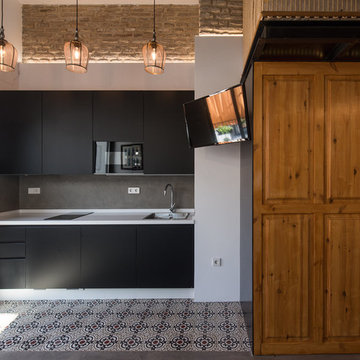Foto di case e interni industriali

Custom home designed with inspiration from the owner living in New Orleans. Study was design to be masculine with blue painted built in cabinetry, brick fireplace surround and wall. Custom built desk with stainless counter top, iron supports and and reclaimed wood. Bench is cowhide and stainless. Industrial lighting.
Jessie Young - www.realestatephotographerseattle.com

Photo: Michelle Schmauder
Ispirazione per una stanza da bagno industriale con ante in legno scuro, doccia ad angolo, piastrelle bianche, piastrelle diamantate, pareti bianche, pavimento in cementine, lavabo a bacinella, top in legno, pavimento multicolore, doccia aperta, top marrone e ante lisce
Ispirazione per una stanza da bagno industriale con ante in legno scuro, doccia ad angolo, piastrelle bianche, piastrelle diamantate, pareti bianche, pavimento in cementine, lavabo a bacinella, top in legno, pavimento multicolore, doccia aperta, top marrone e ante lisce

Even before the pool was installed the backyard was already a gourmet retreat. The premium Delta Heat built-in barbecue kitchen complete with sink, TV and hi-boy serving bar is positioned conveniently next to the pergola lounge area.

This 1600+ square foot basement was a diamond in the rough. We were tasked with keeping farmhouse elements in the design plan while implementing industrial elements. The client requested the space include a gym, ample seating and viewing area for movies, a full bar , banquette seating as well as area for their gaming tables - shuffleboard, pool table and ping pong. By shifting two support columns we were able to bury one in the powder room wall and implement two in the custom design of the bar. Custom finishes are provided throughout the space to complete this entertainers dream.

Ispirazione per una taverna industriale seminterrata con pareti marroni, pavimento in legno massello medio, nessun camino e pavimento marrone

Ispirazione per una cucina industriale di medie dimensioni con lavello integrato, ante lisce, ante in legno chiaro, top in cemento, elettrodomestici in acciaio inossidabile, pavimento in cemento, pavimento grigio e top nero
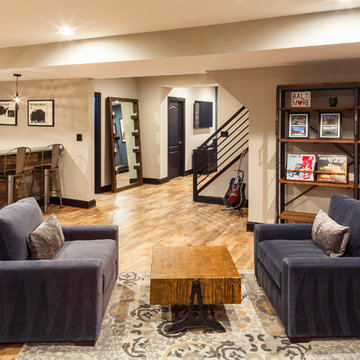
Curtis Martin Photography
Industrial Wallpaper in Gladstone
Home bar 2x10 Capella Brick Pattern Backsplash in Matte Ivory w/ Delorean Gray Grout, Stickwood in Reclaimed Weathered Wood, Mohawk pre-engineered laminate flooring in Sawmill Ridge Wheat Field Oak, pendants are Elk Model No.: 15321/1, Caesarstone
Rugged Concrete countertops, 6 Square Cabinetry
Itasca Shaker Style painted Charcoal, Single-sided horizontal picket rails painted black with wood cap

Брутальная ванная. Шкаф слева был изготовлен по эскизам студии - в нем прячется водонагреватель и коммуникации.
Idee per una stanza da bagno con doccia industriale di medie dimensioni con ante lisce, ante in legno scuro, vasca/doccia, WC sospeso, piastrelle grigie, piastrelle in gres porcellanato, pavimento in gres porcellanato, top in legno, pavimento grigio, vasca ad alcova, lavabo a bacinella, doccia aperta, top marrone e pareti grigie
Idee per una stanza da bagno con doccia industriale di medie dimensioni con ante lisce, ante in legno scuro, vasca/doccia, WC sospeso, piastrelle grigie, piastrelle in gres porcellanato, pavimento in gres porcellanato, top in legno, pavimento grigio, vasca ad alcova, lavabo a bacinella, doccia aperta, top marrone e pareti grigie

In the master suite, custom side tables made of vintage card catalogs flank a dark gray and blue bookcase laid out in a herringbone pattern that takes up the entire wall behind the upholstered headboard.

Foto di una cucina industriale di medie dimensioni con paraspruzzi in mattoni, elettrodomestici in acciaio inossidabile, lavello sottopiano, ante marroni, top in cemento, paraspruzzi rosso, pavimento con piastrelle in ceramica, pavimento beige e ante con bugna sagomata

Foto di una grande cucina industriale con lavello a doppia vasca, ante in stile shaker, ante grigie, top in marmo, elettrodomestici neri e pavimento in legno massello medio

This scullery kitchen is located near the garage entrance to the home and the utility room. It is one of two kitchens in the home. The more formal entertaining kitchen is open to the formal living area. This kitchen provides an area for the bulk of the cooking and dish washing. It can also serve as a staging area for caterers when needed.
Counters: Viatera by LG - Minuet
Brick Back Splash and Floor: General Shale, Culpepper brick veneer
Light Fixture/Pot Rack: Troy - Brunswick, F3798, Aged Pewter finish
Cabinets, Shelves, Island Counter: Grandeur Cellars
Shelf Brackets: Rejuvenation Hardware, Portland shelf bracket, 10"
Cabinet Hardware: Emtek, Trinity, Flat Black finish
Barn Door Hardware: Register Dixon Custom Homes
Barn Door: Register Dixon Custom Homes
Wall and Ceiling Paint: Sherwin Williams - 7015 Repose Gray
Cabinet Paint: Sherwin Williams - 7019 Gauntlet Gray
Refrigerator: Electrolux - Icon Series
Dishwasher: Bosch 500 Series Bar Handle Dishwasher
Sink: Proflo - PFUS308, single bowl, under mount, stainless
Faucet: Kohler - Bellera, K-560, pull down spray, vibrant stainless finish
Stove: Bertazzoni 36" Dual Fuel Range with 5 burners
Vent Hood: Bertazzoni Heritage Series
Tre Dunham with Fine Focus Photography

LOFT | Luxury Industrial Loft Makeover Downtown LA | FOUR POINT DESIGN BUILD INC
A gorgeous and glamorous 687 sf Loft Apartment in the Heart of Downtown Los Angeles, CA. Small Spaces...BIG IMPACT is the theme this year: A wide open space and infinite possibilities. The Challenge: Only 3 weeks to design, resource, ship, install, stage and photograph a Downtown LA studio loft for the October 2014 issue of @dwellmagazine and the 2014 @dwellondesign home tour! So #Grateful and #honored to partner with the wonderful folks at #MetLofts and #DwellMagazine for the incredible design project!
Photography by Riley Jamison
#interiordesign #loftliving #StudioLoftLiving #smallspacesBIGideas #loft #DTLA
AS SEEN IN
Dwell Magazine
LA Design Magazine
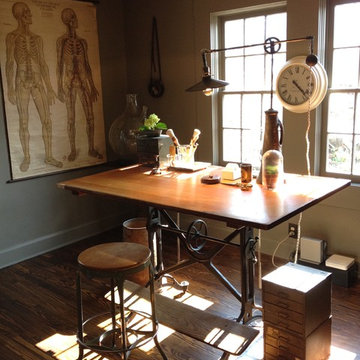
Vintage desk in home office.
Photo by Emily Winters © 2012 Houzz
Immagine di uno studio industriale
Immagine di uno studio industriale
Foto di case e interni industriali
1
