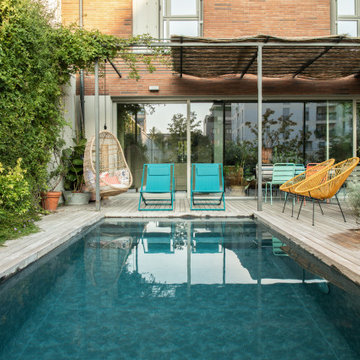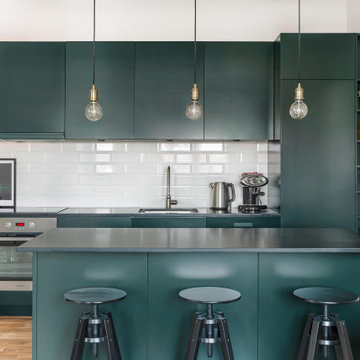Foto di case e interni industriali

Custom home designed with inspiration from the owner living in New Orleans. Study was design to be masculine with blue painted built in cabinetry, brick fireplace surround and wall. Custom built desk with stainless counter top, iron supports and and reclaimed wood. Bench is cowhide and stainless. Industrial lighting.
Jessie Young - www.realestatephotographerseattle.com
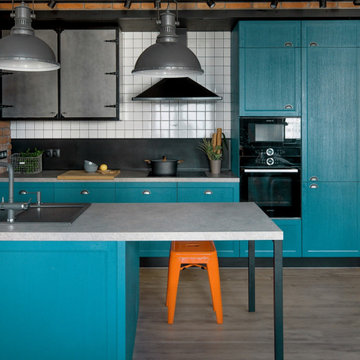
A turquoise-colored kitchen nook steals the spotlight. The colorful contemporary design is embodied in the vibrant furniture, turning the kitchen into a stylish and inviting culinary haven.

Immagine di una piccola camera da letto industriale con pareti bianche, pavimento in cemento, pavimento grigio e soffitto a volta

Idee per una stanza da bagno padronale industriale di medie dimensioni con ante lisce, ante bianche, vasca freestanding, doccia alcova, pistrelle in bianco e nero, piastrelle in gres porcellanato, pareti bianche, pavimento in gres porcellanato, lavabo a bacinella, top in legno, pavimento nero, porta doccia scorrevole, top marrone, due lavabi e mobile bagno freestanding

Ispirazione per una piccola cucina industriale con lavello a doppia vasca, ante in stile shaker, ante nere, top in legno, elettrodomestici in acciaio inossidabile, paraspruzzi rosso, paraspruzzi in mattoni, parquet chiaro, pavimento marrone e top bianco

Black steel railings pop against exposed brick walls. Exposed wood beams with recessed lighting and exposed ducts create an industrial-chic living space.

The kitchen isn't the only room worthy of delicious design... and so when these clients saw THEIR personal style come to life in the kitchen, they decided to go all in and put the Maine Coast construction team in charge of building out their vision for the home in its entirety. Talent at its best -- with tastes of this client, we simply had the privilege of doing the easy part -- building their dream home!

MASTER BATH
Ispirazione per una stanza da bagno padronale industriale con doccia ad angolo, pistrelle in bianco e nero, piastrelle diamantate, pareti bianche, pavimento in legno massello medio e lavabo sottopiano
Ispirazione per una stanza da bagno padronale industriale con doccia ad angolo, pistrelle in bianco e nero, piastrelle diamantate, pareti bianche, pavimento in legno massello medio e lavabo sottopiano

A custom millwork piece in the living room was designed to house an entertainment center, work space, and mud room storage for this 1700 square foot loft in Tribeca. Reclaimed gray wood clads the storage and compliments the gray leather desk. Blackened Steel works with the gray material palette at the desk wall and entertainment area. An island with customization for the family dog completes the large, open kitchen. The floors were ebonized to emphasize the raw materials in the space.

Windows and door panels reaching for the 12 foot ceilings flood this kitchen with natural light. Custom stainless cabinetry with an integral sink and commercial style faucet carry out the industrial theme of the space.
Photo by Lincoln Barber
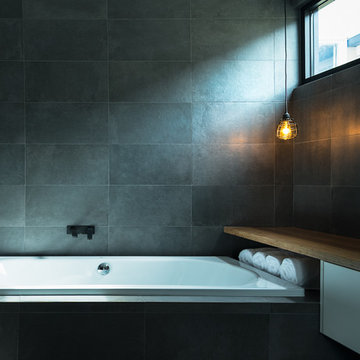
Foto di una stanza da bagno padronale industriale di medie dimensioni con lavabo a bacinella, ante lisce, ante bianche, top in legno, vasca da incasso, piastrelle nere, piastrelle in gres porcellanato, pareti nere e top marrone
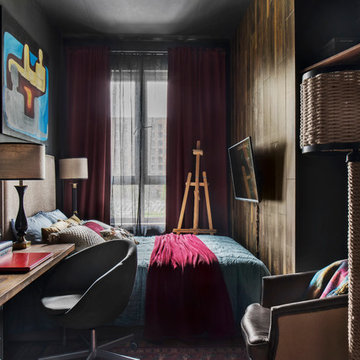
Архитектор, дизайнер, декоратор - Турченко Наталия
Фотограф - Мелекесцева Ольга
Ispirazione per una camera matrimoniale industriale di medie dimensioni con pareti nere, pavimento in laminato e pavimento marrone
Ispirazione per una camera matrimoniale industriale di medie dimensioni con pareti nere, pavimento in laminato e pavimento marrone

Immagine di una cucina industriale con ante in stile shaker, ante blu, paraspruzzi bianco, paraspruzzi con piastrelle diamantate, elettrodomestici da incasso, pavimento in cementine, pavimento multicolore, top bianco e parquet e piastrelle

Un superbe salon/salle à manger aux teintes exotiques et chaudes ! Un bleu-vert très franc pour ce mur, une couleur peu commune. Le canapé orange, là encore très original, est paré et entouré de mobilier en tissu wax aux motifs hypnotisant. Le tout répond à un coin dînatoire en partie haute pour 6 personnes. Le tout en bois et métal, assorti aux suspensions et à la verrière, pour rajouter un look industriel à l'ensemble. Un vrai mélange de styles !!
https://www.nevainteriordesign.com
http://www.cotemaison.fr/loft-appartement/diaporama/appartement-paris-9-avant-apres-d-un-33-m2-pour-un-couple_30796.html
https://www.houzz.fr/ideabooks/114511574/list/visite-privee-exotic-attitude-pour-un-33-m%C2%B2-parisien

Bruce Damonte
Ispirazione per un soggiorno industriale stile loft e di medie dimensioni con pareti bianche, parquet chiaro, parete attrezzata e libreria
Ispirazione per un soggiorno industriale stile loft e di medie dimensioni con pareti bianche, parquet chiaro, parete attrezzata e libreria

Ispirazione per una palestra multiuso industriale con pareti multicolore e pavimento grigio

Foto di una cucina industriale di medie dimensioni con lavello sottopiano, ante blu, top in laminato, paraspruzzi blu, paraspruzzi con piastrelle in ceramica, elettrodomestici neri, parquet scuro, nessuna isola, pavimento marrone, top nero, soffitto ribassato e ante lisce

Idee per una cucina industriale chiusa e di medie dimensioni con lavello sottopiano, ante lisce, ante nere, top in legno, paraspruzzi nero, paraspruzzi in gres porcellanato, elettrodomestici neri, pavimento in marmo e top marrone
Foto di case e interni industriali
1
