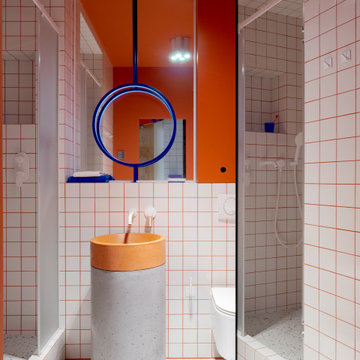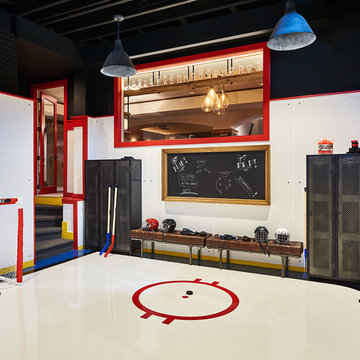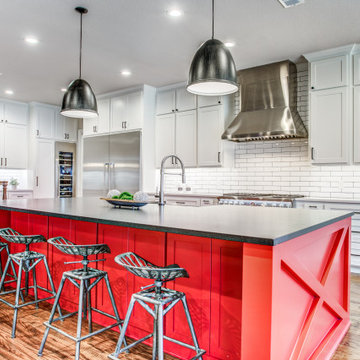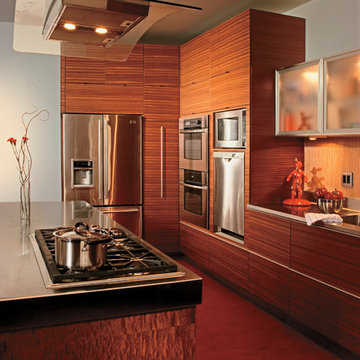Foto di case e interni industriali

Black steel railings pop against exposed brick walls. Exposed wood beams with recessed lighting and exposed ducts create an industrial-chic living space.

In the master suite, custom side tables made of vintage card catalogs flank a dark gray and blue bookcase laid out in a herringbone pattern that takes up the entire wall behind the upholstered headboard.
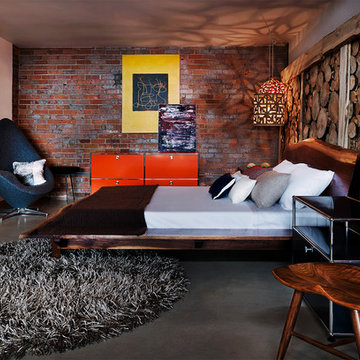
James Maynard
Foto di una camera da letto industriale con pavimento in cemento e nessun camino
Foto di una camera da letto industriale con pavimento in cemento e nessun camino

The clients wanted us to create a space that was open feeling, with lots of storage, room to entertain large groups, and a warm and sophisticated color palette. In response to this, we designed a layout in which the corridor is eliminated and the experience upon entering the space is open, inviting and more functional for cooking and entertaining. In contrast to the public spaces, the bedroom feels private and calm tucked behind a wall of built-in cabinetry.
Lincoln Barbour

This is the model unit for modern live-work lofts. The loft features 23 foot high ceilings, a spiral staircase, and an open bedroom mezzanine.
Esempio di un soggiorno industriale di medie dimensioni e chiuso con pareti grigie, pavimento in cemento, camino classico, pavimento grigio, sala formale, nessuna TV, cornice del camino in metallo e tappeto
Esempio di un soggiorno industriale di medie dimensioni e chiuso con pareti grigie, pavimento in cemento, camino classico, pavimento grigio, sala formale, nessuna TV, cornice del camino in metallo e tappeto

Custom Quonset Huts become artist live/work spaces, aesthetically and functionally bridging a border between industrial and residential zoning in a historic neighborhood. The open space on the main floor is designed to be flexible for artists to pursue their creative path.
The two-story buildings were custom-engineered to achieve the height required for the second floor. End walls utilized a combination of traditional stick framing with autoclaved aerated concrete with a stucco finish. Steel doors were custom-built in-house.

Esempio di una grande cucina industriale con lavello a doppia vasca, ante in legno scuro, elettrodomestici in acciaio inossidabile e parquet chiaro
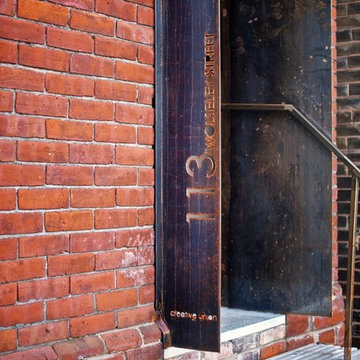
Photo: Andrew Snow Photography © Houzz 2012
Design: Creative Union Network
Foto della facciata di una casa industriale
Foto della facciata di una casa industriale
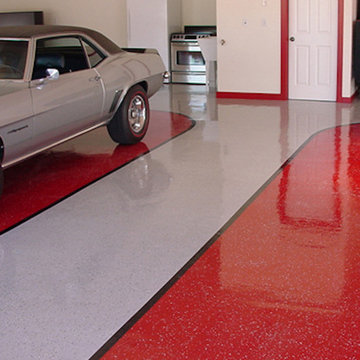
Esempio di un grande garage per due auto connesso industriale con ufficio, studio o laboratorio
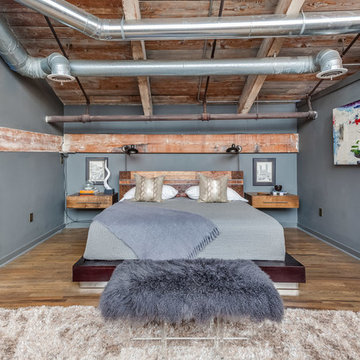
Foto di una camera da letto industriale con pareti grigie e pavimento in legno massello medio
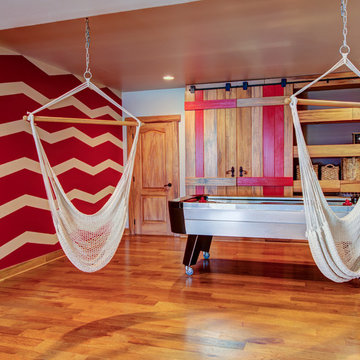
This energetic and inviting space offers entertainment, relaxation, quiet comfort or spirited revelry for the whole family. The fan wall proudly and safely displays treasures from favorite teams adding life and energy to the space while bringing the whole room together.
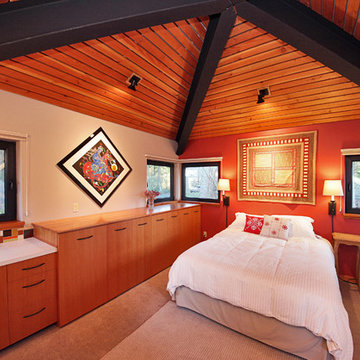
Foto di una camera matrimoniale industriale di medie dimensioni con pareti beige, moquette e nessun camino
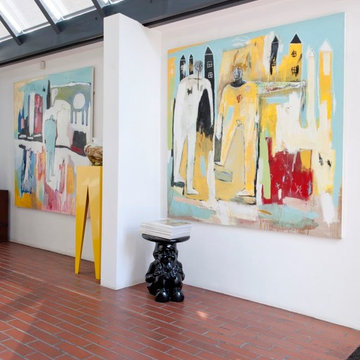
Stuart Cox
Foto di un ingresso o corridoio industriale con pavimento in mattoni e pavimento rosso
Foto di un ingresso o corridoio industriale con pavimento in mattoni e pavimento rosso
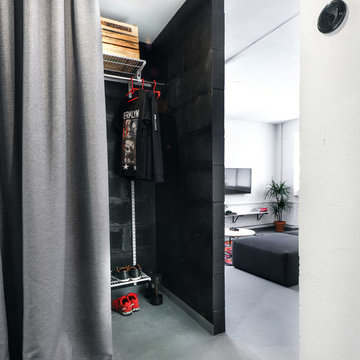
Сергей Мельников
Esempio di una cabina armadio per uomo industriale con pavimento grigio
Esempio di una cabina armadio per uomo industriale con pavimento grigio
Foto di case e interni industriali
1


















