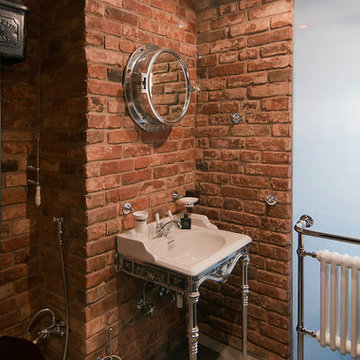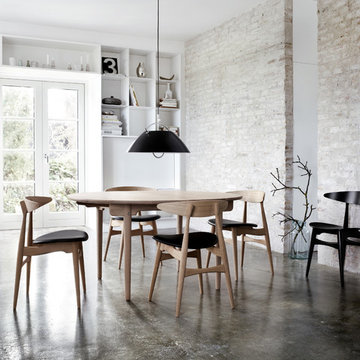Foto di case e interni industriali
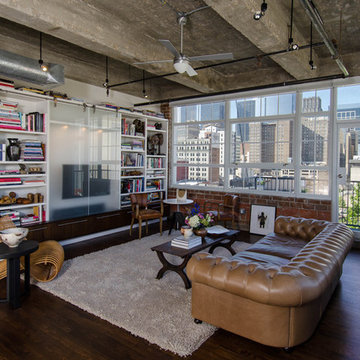
Photo by Peter Molick
Immagine di un soggiorno industriale con libreria e TV nascosta
Immagine di un soggiorno industriale con libreria e TV nascosta
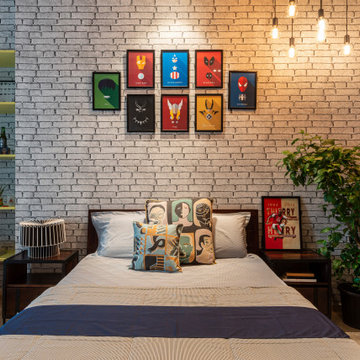
Esempio di una camera da letto industriale con pareti grigie, pavimento in cemento e pavimento grigio
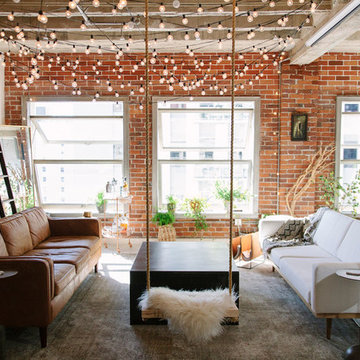
Idee per un piccolo soggiorno industriale aperto con libreria, pavimento in cemento, pareti rosse e nessun camino
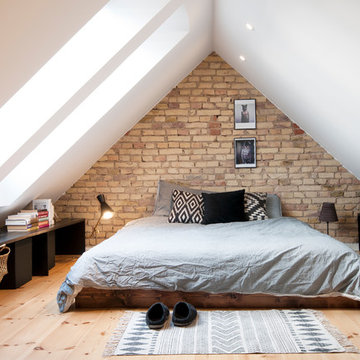
Idee per una camera da letto industriale con pareti bianche, parquet chiaro e pavimento beige
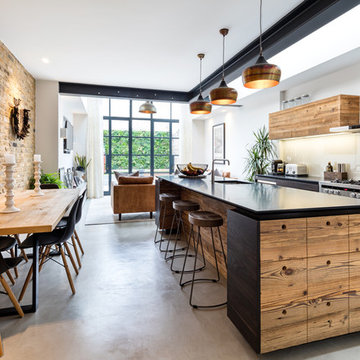
Immagine di una cucina industriale di medie dimensioni con lavello sottopiano, ante lisce, ante in legno bruno, paraspruzzi con lastra di vetro, elettrodomestici in acciaio inossidabile, pavimento in cemento e pavimento grigio
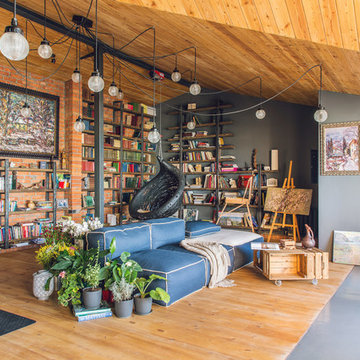
Михаил Чекалов
Idee per un soggiorno industriale chiuso con libreria, pavimento in legno massello medio, pareti multicolore e pavimento multicolore
Idee per un soggiorno industriale chiuso con libreria, pavimento in legno massello medio, pareti multicolore e pavimento multicolore
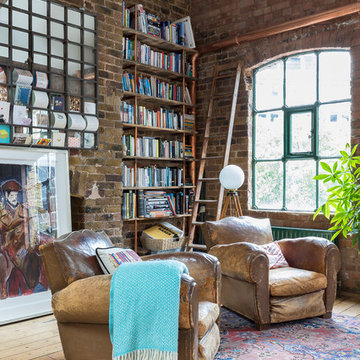
Large kitchen/living room open space
Shaker style kitchen with concrete worktop made onsite
Crafted tape, bookshelves and radiator with copper pipes
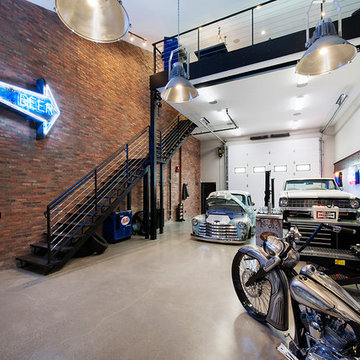
Immagine di un ampio garage per tre auto industriale con ufficio, studio o laboratorio

Ispirazione per una cucina industriale chiusa e di medie dimensioni con ante lisce, ante in legno scuro, top in legno, elettrodomestici neri e pavimento con piastrelle in ceramica

Николай Ковалевский - фотограф
Esempio di una grande cucina industriale con ante lisce, ante in legno scuro, top in superficie solida, elettrodomestici in acciaio inossidabile, pavimento in legno massello medio e paraspruzzi marrone
Esempio di una grande cucina industriale con ante lisce, ante in legno scuro, top in superficie solida, elettrodomestici in acciaio inossidabile, pavimento in legno massello medio e paraspruzzi marrone

Daniel Shea
Esempio di un grande soggiorno industriale aperto con pareti bianche, parquet chiaro, TV a parete, nessun camino e pavimento beige
Esempio di un grande soggiorno industriale aperto con pareti bianche, parquet chiaro, TV a parete, nessun camino e pavimento beige

Kitchen remodel with reclaimed wood cabinetry and industrial details. Photography by Manolo Langis.
Located steps away from the beach, the client engaged us to transform a blank industrial loft space to a warm inviting space that pays respect to its industrial heritage. We use anchored large open space with a sixteen foot conversation island that was constructed out of reclaimed logs and plumbing pipes. The island itself is divided up into areas for eating, drinking, and reading. Bringing this theme into the bedroom, the bed was constructed out of 12x12 reclaimed logs anchored by two bent steel plates for side tables.
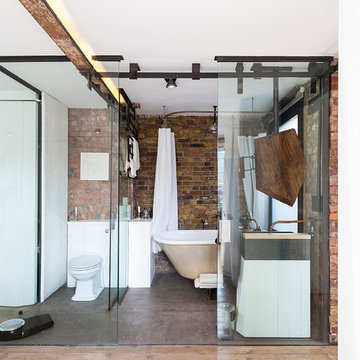
Nathalie Priem for Domus Nova
Ispirazione per una piccola stanza da bagno industriale con ante bianche, vasca freestanding, WC monopezzo e doccia con tenda
Ispirazione per una piccola stanza da bagno industriale con ante bianche, vasca freestanding, WC monopezzo e doccia con tenda
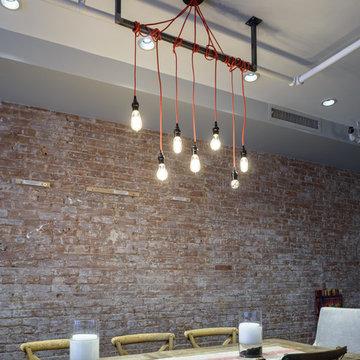
A custom millwork piece in the living room was designed to house an entertainment center, work space, and mud room storage for this 1700 square foot loft in Tribeca. Reclaimed gray wood clads the storage and compliments the gray leather desk. Blackened Steel works with the gray material palette at the desk wall and entertainment area. An island with customization for the family dog completes the large, open kitchen. The floors were ebonized to emphasize the raw materials in the space.
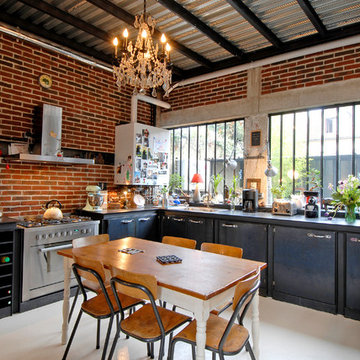
Zoevox
Foto di una grande cucina industriale con ante lisce, ante nere, paraspruzzi rosso e elettrodomestici in acciaio inossidabile
Foto di una grande cucina industriale con ante lisce, ante nere, paraspruzzi rosso e elettrodomestici in acciaio inossidabile
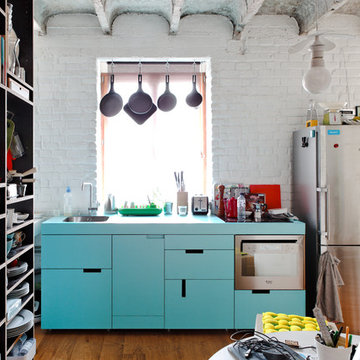
Esempio di una cucina lineare industriale con ante lisce, elettrodomestici in acciaio inossidabile, ante turchesi e top turchese

Photography by Eduard Hueber / archphoto
North and south exposures in this 3000 square foot loft in Tribeca allowed us to line the south facing wall with two guest bedrooms and a 900 sf master suite. The trapezoid shaped plan creates an exaggerated perspective as one looks through the main living space space to the kitchen. The ceilings and columns are stripped to bring the industrial space back to its most elemental state. The blackened steel canopy and blackened steel doors were designed to complement the raw wood and wrought iron columns of the stripped space. Salvaged materials such as reclaimed barn wood for the counters and reclaimed marble slabs in the master bathroom were used to enhance the industrial feel of the space.
Foto di case e interni industriali
1


















