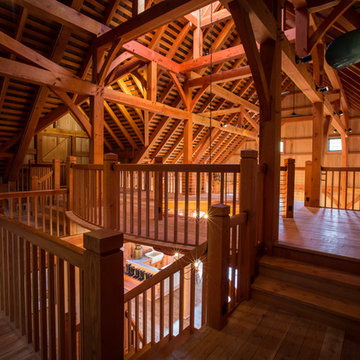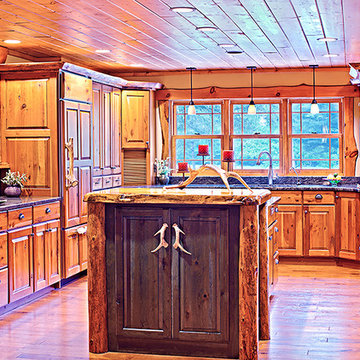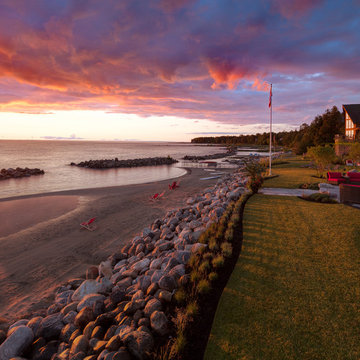4.948 Foto di case e interni rustici

A NEW PERSPECTIVE
To hide an unsightly boiler, reclaimed doors from a Victorian school were used to create a bespoke cabinet that looks like it has always been there.

Immagine di una veranda rustica con pavimento in legno massello medio, pavimento marrone, soffitto classico, camino classico e cornice del camino in metallo
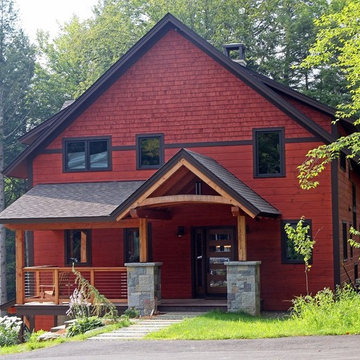
Photo by Kate Carter, www.vtrealestatephotos.com
Foto della facciata di una casa rustica
Foto della facciata di una casa rustica
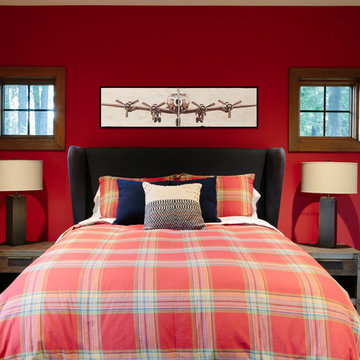
This kid's bedroom didn't shy away from color. We love the bright red accent wall and how well it goes with the dark wood trim around the windows and that gorgeous headboard.
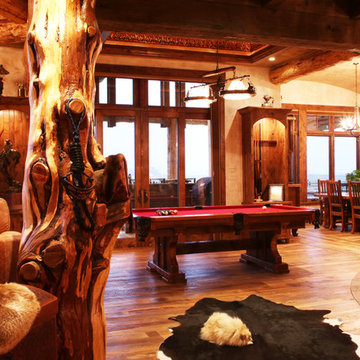
Foto di un grande soggiorno rustico aperto con sala giochi, pareti beige, pavimento in legno massello medio, camino classico e cornice del camino in pietra
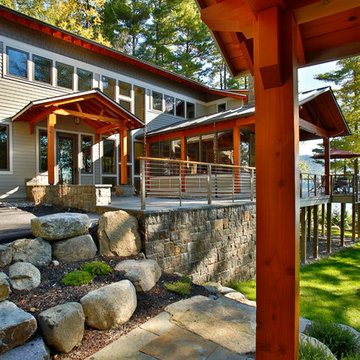
Exterior spaces combine the rugged natural character of the Adirondack landscape with Eastern aesthetics.
Scott Bergman Photography
Ispirazione per la facciata di una casa ampia rustica a tre piani con rivestimenti misti e tetto a capanna
Ispirazione per la facciata di una casa ampia rustica a tre piani con rivestimenti misti e tetto a capanna
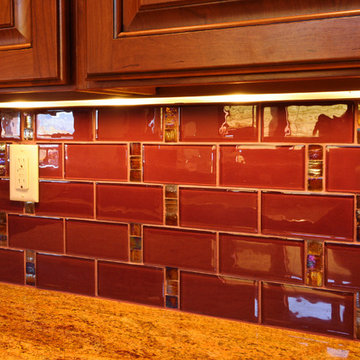
This Exposed Timber Accented Home sits on a spectacular lot with 270 degree views of Mountains, Lakes and Horse Pasture. Designed by BHH Partners and Built by Brian L. Wray for a young couple hoping to keep the home classic enough to last a lifetime, but contemporary enough to reflect their youthfulness as newlyweds starting a new life together.

Idee per un soggiorno rustico di medie dimensioni e stile loft con pavimento in legno massello medio, pavimento marrone, soffitto a volta e pareti in legno

Foto di una cucina stile rurale in acciaio con lavello sottopiano, ante in stile shaker, ante in legno scuro, paraspruzzi grigio, elettrodomestici in acciaio inossidabile, pavimento in legno massello medio, pavimento marrone e top beige
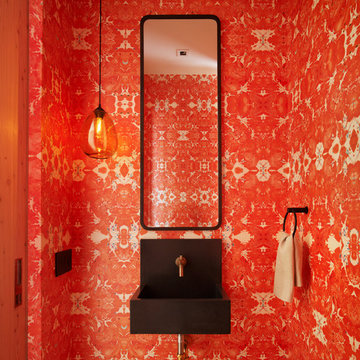
This energizing, abstract design by Timorous Beasties is derived from brain scans on an orange background. The wallpaper injects interest and vitality into the small powder room space.
Residential architecture and interior design by CLB in Jackson, Wyoming.

Foto di una grande cucina stile rurale con lavello stile country, ante in stile shaker, ante in legno scuro, paraspruzzi multicolore, parquet chiaro, top in marmo, paraspruzzi con piastrelle a listelli, elettrodomestici in acciaio inossidabile e pavimento marrone
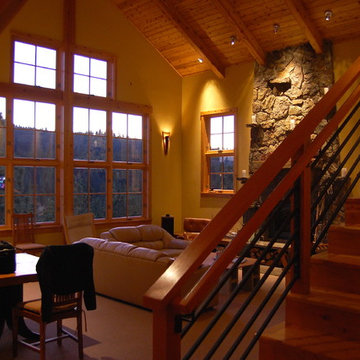
Ispirazione per un soggiorno stile rurale di medie dimensioni e aperto con sala formale, pareti beige, camino classico, cornice del camino in pietra e nessuna TV

Todd Myra Photography
Idee per una lavanderia multiuso rustica di medie dimensioni con lavello sottopiano, ante con bugna sagomata, ante in legno scuro, pareti marroni, lavatrice e asciugatrice affiancate, pavimento marrone e pavimento con piastrelle in ceramica
Idee per una lavanderia multiuso rustica di medie dimensioni con lavello sottopiano, ante con bugna sagomata, ante in legno scuro, pareti marroni, lavatrice e asciugatrice affiancate, pavimento marrone e pavimento con piastrelle in ceramica
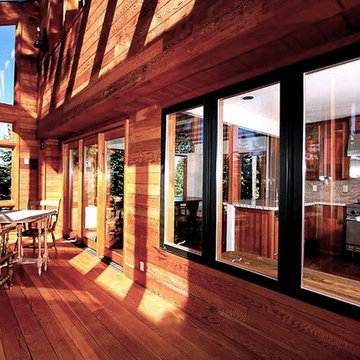
rustic escape open and airy mountain vies
Foto di una veranda stile rurale di medie dimensioni con pavimento in legno massello medio, nessun camino e lucernario
Foto di una veranda stile rurale di medie dimensioni con pavimento in legno massello medio, nessun camino e lucernario

This kitchen while modern and updated still has rustic elements (bar for example).
Pendants provide a great lighting for the countertop, whille making a bold architectural statement in the kitchen.
We love the modern but classic red cabinets.
While this cabin is small in square footage. The dining/kitchen/family room open up to each other. The windows help to flood in natural lighting, while providing beautiful views to the majestic mountains just right outside.
Photographer: Jason Dewey

Sitting atop a mountain, this Timberpeg timber frame vacation retreat offers rustic elegance with shingle-sided splendor, warm rich colors and textures, and natural quality materials.
4.948 Foto di case e interni rustici
1


















