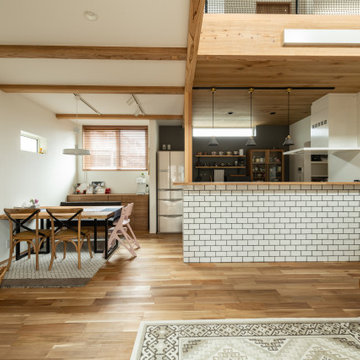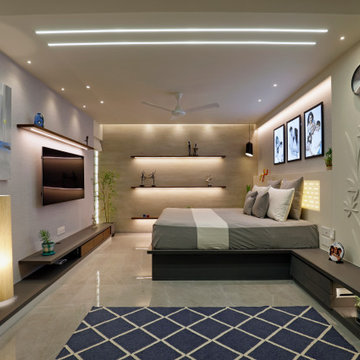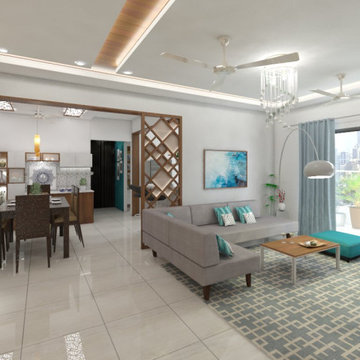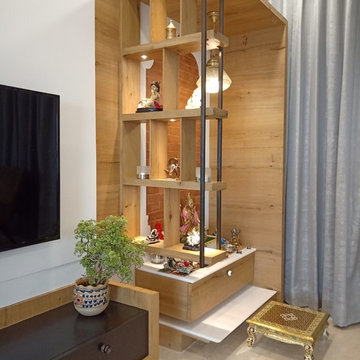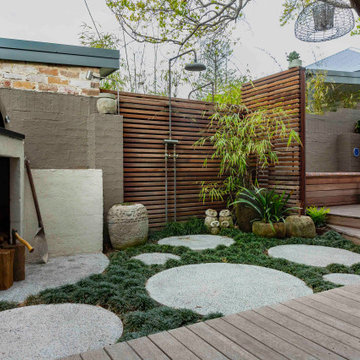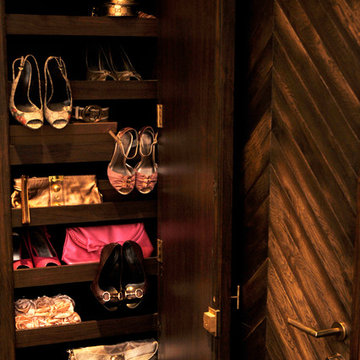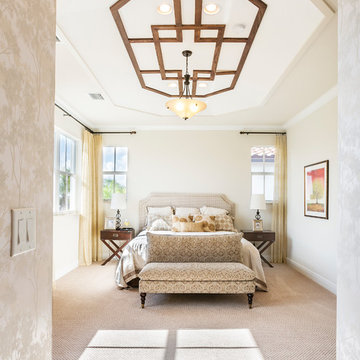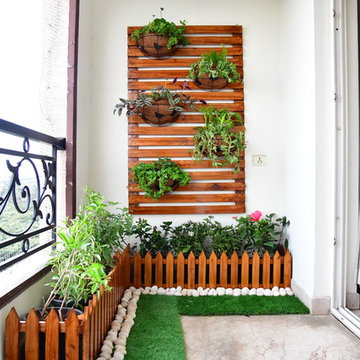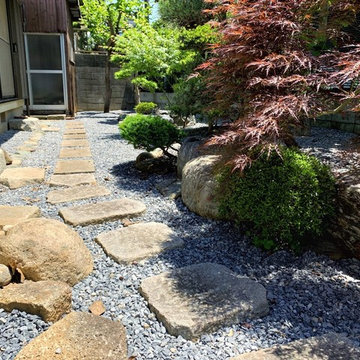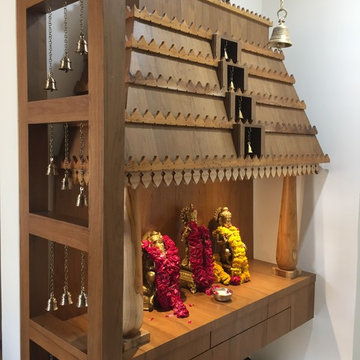188.061 Foto di case e interni etnici
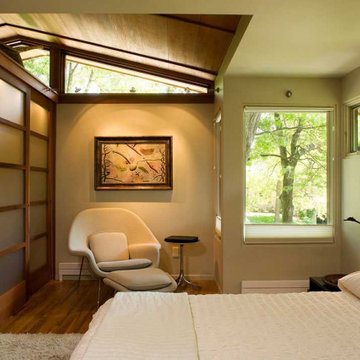
Idee per una camera matrimoniale etnica con pareti bianche e pavimento in legno massello medio
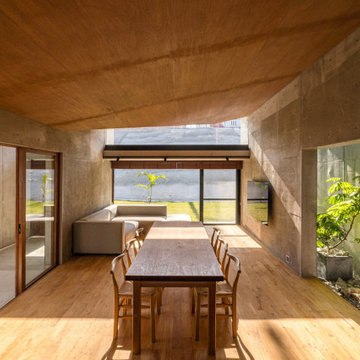
沖縄市松本に建つRC造平屋建ての住宅である。
敷地は前面道路から7mほど下がった位置にあり、前面道路との高さ関係上、高い位置からの視線への配慮が必要であると共に建物を建てる地盤から1.5mほど上がった部分に最終升があり、浴室やトイレなどは他の居室よりも床を高くする事が条件として求められた。
また、クライアントからはリゾートホテルのような非日常性を住宅の中でも感じられるようにして欲しいとの要望もあり、敷地条件と沖縄という環境、クライアントの要望を踏まえ全体の計画を進めていった。
そこで我々は、建物を水廻り棟と居室棟の2つに分け、隙間に通路庭・中庭を配置し、ガレージを付随させた。
水廻り棟には片方が迫り出したV字屋根を、居室棟には軒を低く抑えた勾配屋根をコの字型に回し、屋根の佇まいやそこから生まれる状況を操作する事で上部からの視線に対して配慮した。
また、各棟の床レベルに差をつけて排水の問題をクリアした。
アプローチは、道路からスロープを下りていくように敷地を回遊して建物にたどり着く。
玄関を入るとコンクリートに包まれた中庭が広がり、その中庭を介して各居室が程よい距離感を保ちながら繋がっている。
この住宅に玄関らしい玄関は無く、部屋の前で靴を脱いで中に入る形をとっている。
昔の沖縄の住宅はアマハジと呼ばれる縁側のような空間が玄関の役割を担っており、そもそも玄関という概念が存在しなかった。
この住宅ではアマハジ的空間をコの字型に変形させて外部に対して開きつつ、視線をコントロールしている。
水廻り棟は、LDKから細い通路庭を挟んで位置し、外部やガレージへの動線も担っている。
沖縄らしさとはなんなのか。自分達なりに検討した結果、外に対して開き過ぎず、閉じ過ぎず自然との適度な距離感を保つことが沖縄の豊かさかつ過酷な環境に対する建築のあり方なのではないかと感じた。
徐々に出来上がってくる空間が曖昧だった感覚に答えを与えてくれているようだった。
Trova il professionista locale adatto per il tuo progetto
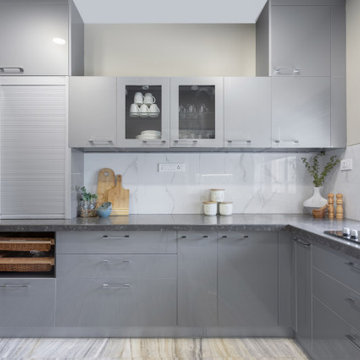
Since the kitchen stands in an interesting trapezium layout, Ashwini trimmed and cleaned it up to accommodate more counter space. “I focused on giving it a geometrical yet linear and sophisticated appeal,” Ashwini explains. Notice the backsplash? The tiles are marble-esque to keep things classy and on budget too.
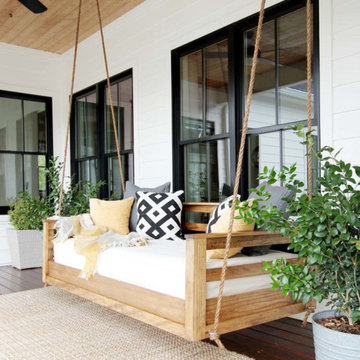
7 Reasons Why You Should have a SWING AT HOME.
A swing can be calming or alerting. It can create a space and time for socializing or provide a great workout. Let’s take a look at some benefits of swinging.
1. Coordination,
2. Body Awareness,
3. De-Stressing -Swings are perfect for relaxing.
4. Swinging can be alerting and, due to an increase in blood flow to the brain, create a better environment for focus and attention.
5. Swing is great for learning to pump, but it can also provide an overall great workout for the legs, arms, and core.
6. Sensory Integration - swing can stimulate the sense of motion and vestibular awareness.
7. Mood Booster - Swinging can raise endorphin levels and get your mood up.
Do come to us for Exceptional Homes, Interior, Traditional Furniture and Landscapes. We have experience, expertise and exposure from Executing all those design projects, which we have been Dishing out since inception in 1991- For Past 28 years.
We can also help you with Architectural Design, Building Design, Interior Design, Landscape Design, Garden Design, Furniture Design, Kitchen Design, Wooden Flooring, Wooden Kitchen, Modular Kitchen, Swimming pool Design, Water features, Water Cascades, Feature walls, Sustainable Homes, Green Homes, Traditional Homes, Timber Architecture, Building Construction, Interior Contracting and Landscape Contracting.
Come, our Magic wand is ready to create magic just for you.

The intent of this design is to integrate the clients love for Japanese aesthetic, create an open and airy space, and maintain natural elements that evoke a warm inviting environment. A traditional Japanese soaking tub made from Hinoki wood was selected as the focal point of the bathroom. It not only adds visual warmth to the space, but it infuses a cedar aroma into the air. A live-edge wood shelf and custom chiseled wood post are used to frame and define the bathing area. Tile depicting Japanese Shou Sugi Ban (charred wood planks) was chosen as the flooring for the wet areas. A neutral toned tile with fabric texture defines the dry areas in the room. The curb-less shower and floating back lit vanity accentuate the open feel of the space. The organic nature of the handwoven window shade, shoji screen closet doors and antique bathing stool counterbalance the hard surface materials throughout.

CLIENT // M
PROJECT TYPE // CONSTRUCTION
LOCATION // HATSUDAI, SHIBUYA-KU, TOKYO, JAPAN
FACILITY // RESIDENCE
GROSS CONSTRUCTION AREA // 71sqm
CONSTRUCTION AREA // 25sqm
RANK // 2 STORY
STRUCTURE // TIMBER FRAME STRUCTURE
PROJECT TEAM // TOMOKO SASAKI
STRUCTURAL ENGINEER // Tetsuya Tanaka Structural Engineers
CONSTRUCTOR // FUJI SOLAR HOUSE
YEAR // 2019
PHOTOGRAPHS // akihideMISHIMA

すご~く広いリビングで心置きなく寛ぎたい。
くつろぐ場所は、ほど良くプライバシーを保つように。
ゆっくり本を読んだり、家族団らんしたり、たのしさを詰め込んだ暮らしを考えた。
ひとつひとつ動線を考えたら、私たち家族のためだけの「平屋」のカタチにたどり着いた。
流れるような回遊動線は、きっと日々の家事を楽しくしてくれる。
そんな家族の想いが、またひとつカタチになりました。
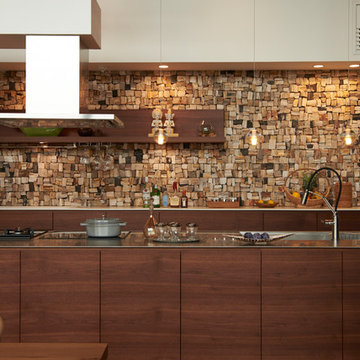
気が化石化してできた「木化石」をモザイク状に張り巡らしたキッチンの壁。薄い色と濃い色のグラデーションか、ほかのインテリアや建具とつなぎ役として重要な役割を担っています。
Ispirazione per una cucina etnica con lavello integrato, ante lisce, ante in legno bruno, top in acciaio inossidabile, pavimento marrone e top marrone
Ispirazione per una cucina etnica con lavello integrato, ante lisce, ante in legno bruno, top in acciaio inossidabile, pavimento marrone e top marrone

photo by iephoto
Ispirazione per una cucina etnica con ante lisce, ante in legno scuro, paraspruzzi bianco, paraspruzzi con piastrelle diamantate, pavimento in legno massello medio, pavimento marrone e top marrone
Ispirazione per una cucina etnica con ante lisce, ante in legno scuro, paraspruzzi bianco, paraspruzzi con piastrelle diamantate, pavimento in legno massello medio, pavimento marrone e top marrone
188.061 Foto di case e interni etnici

Idee per una cucina ad U etnica con lavello sottopiano, ante lisce, ante in legno chiaro, top in legno, paraspruzzi bianco, elettrodomestici in acciaio inossidabile, pavimento in cemento, nessuna isola, pavimento grigio e top marrone
5


















