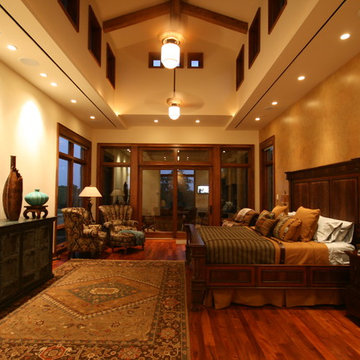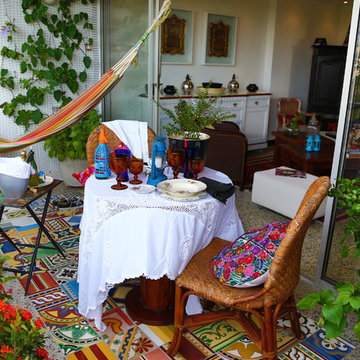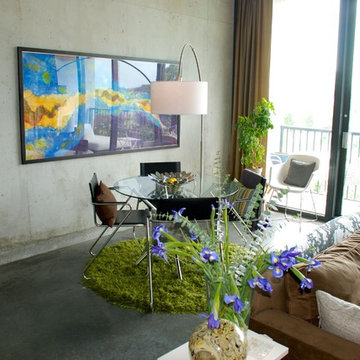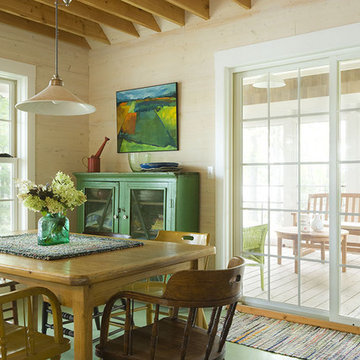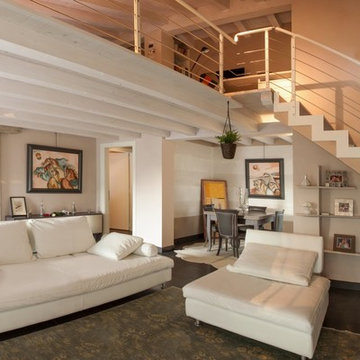51 Foto di case e interni eclettici
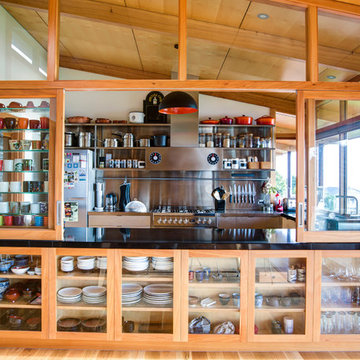
Kashiwa Photography
Idee per una cucina ad U eclettica chiusa con ante di vetro, ante in legno chiaro, paraspruzzi a effetto metallico, paraspruzzi con piastrelle di metallo, elettrodomestici in acciaio inossidabile e penisola
Idee per una cucina ad U eclettica chiusa con ante di vetro, ante in legno chiaro, paraspruzzi a effetto metallico, paraspruzzi con piastrelle di metallo, elettrodomestici in acciaio inossidabile e penisola
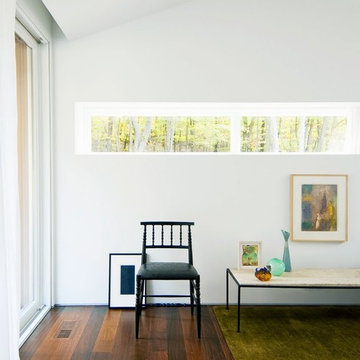
Josh McHugh
Ispirazione per una camera da letto boho chic con pareti bianche e parquet scuro
Ispirazione per una camera da letto boho chic con pareti bianche e parquet scuro
Trova il professionista locale adatto per il tuo progetto
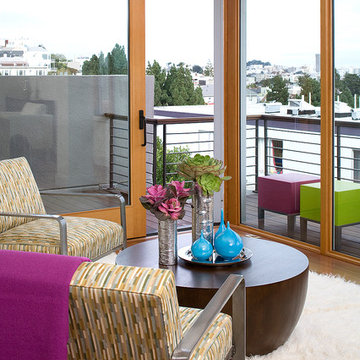
Lounge area overlooking outside deck. Full height pocket sliding door to outside. Outside poufs are brought inside for additional party seating.
Esempio di un soggiorno bohémian di medie dimensioni con sala formale, pareti bianche, parquet chiaro, nessun camino e nessuna TV
Esempio di un soggiorno bohémian di medie dimensioni con sala formale, pareti bianche, parquet chiaro, nessun camino e nessuna TV
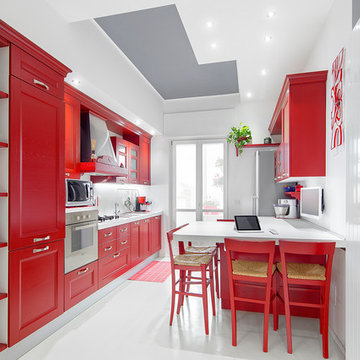
Esempio di una cucina eclettica di medie dimensioni con ante con riquadro incassato, ante rosse, paraspruzzi bianco, elettrodomestici in acciaio inossidabile e pavimento in gres porcellanato
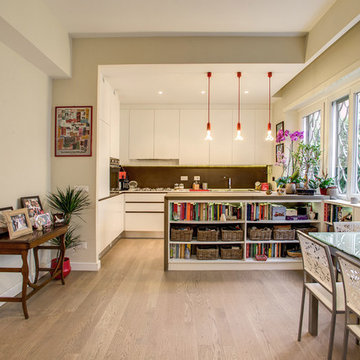
Foto di una sala da pranzo aperta verso la cucina boho chic di medie dimensioni con pareti beige, parquet chiaro e pavimento beige
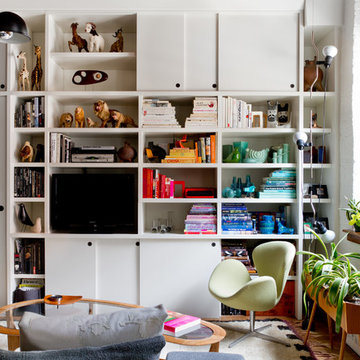
Photo: Rikki Snyder © 2013 Houzz
Immagine di un soggiorno boho chic chiuso con parete attrezzata e libreria
Immagine di un soggiorno boho chic chiuso con parete attrezzata e libreria
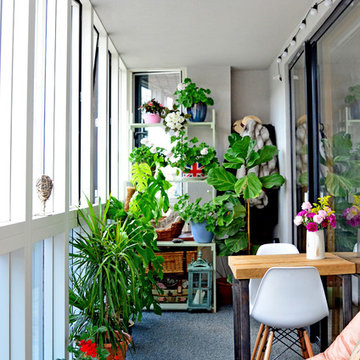
Photo: Amelia Hallsworth © 2015 Houzz
Foto di una veranda eclettica con moquette e soffitto classico
Foto di una veranda eclettica con moquette e soffitto classico
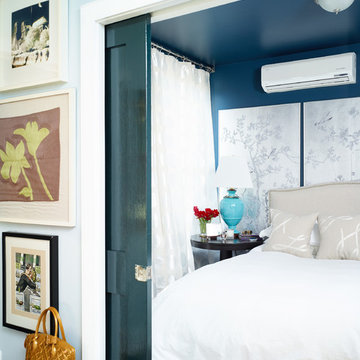
The walls and ceiling of the small bedroom were painted a deep peacock blue, which blurs the lines of the space to make it appear larger. To the left, the center piece is a framed hand woven textile and the bottom piece is a framed New Yorker cover from the 1950's.
Photo: John Dolan Photography
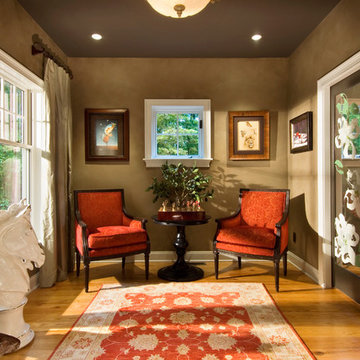
This Country Farmhouse with attached Barn/Art Studio is set quietly in the woods, embracing the privacy of its location and the efficiency of its design. A combination of Artistic Minds came together to create this fabulous Artist’s retreat with designated Studio Space, a unique Built-In Master Bed, and many other Signature Witt Features. The Outdoor Covered Patio is a perfect get-away and compliment to the uncontained joy the Tuscan-inspired Kitchen provides. Photos by Randall Perry Photography.
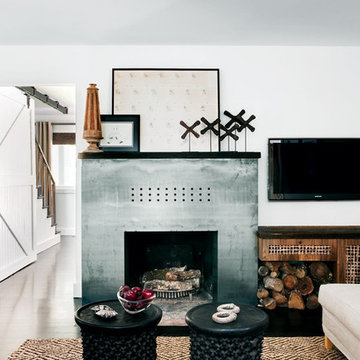
For this den, designer Antonio Martins brought in Scott Adkins of Profab Metal Design to fabricate a steel fireplace surround that would fit over the room's original stone hearth. Designed by Antonio Martins. Photo By: Drew Kelly for California Home + Design
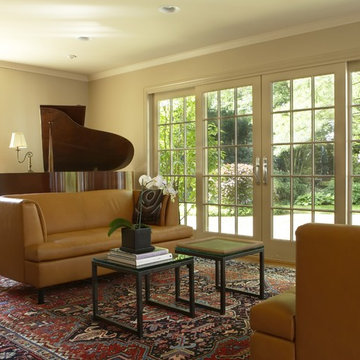
This was a total home renovation, which included a new kitchen, and master suite addition. We worked with von Staden Architects, and the goal was to update and orient this Bloomfield Village house to the garden our clients love. By keeping the furniture plan uncomplicated , the view takes center stage. We brought in low contemporary furniture of the highest quality, to contrast the fine rug they already owned. Sometimes nature decorates the best. Photo by Beth Singer.
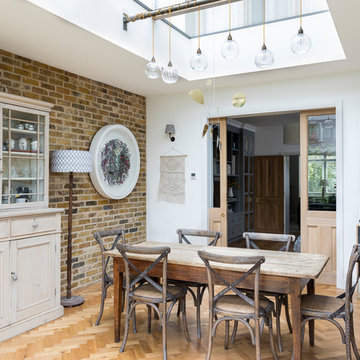
Snook Photography
Immagine di una sala da pranzo eclettica di medie dimensioni con pareti bianche, parquet chiaro e pavimento marrone
Immagine di una sala da pranzo eclettica di medie dimensioni con pareti bianche, parquet chiaro e pavimento marrone
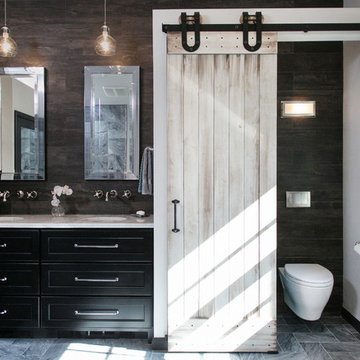
Entertaining in a bathroom never looked so good. Probably a thought that never crossed your mind, but a space as unique as this can do just that. The fusion of so many elements: an open concept shower, freestanding tub, washer/dryer organization, toilet room and urinal created an exciting spacial plan. Ultimately, the freestanding tub creates the first vantage point. This breathtaking view creates a calming effect and each angle pivoting off this point exceeds the next. Following the open concept shower, is the washer/dryer and storage closets which double as decor, incorporating mirror into their doors. The double vanity stands in front of a textured wood plank tile laid horizontally establishing a modern backdrop. Lastly, a rustic barn door separates a toilet and a urinal, an uncharacteristic residential choice that pairs well with beer, wings, and hockey.
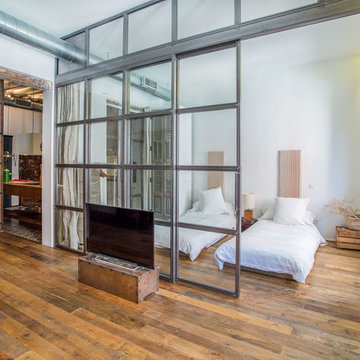
Pedro de Agustín
Foto di una camera matrimoniale eclettica di medie dimensioni con pareti bianche, pavimento in legno massello medio e nessun camino
Foto di una camera matrimoniale eclettica di medie dimensioni con pareti bianche, pavimento in legno massello medio e nessun camino
51 Foto di case e interni eclettici
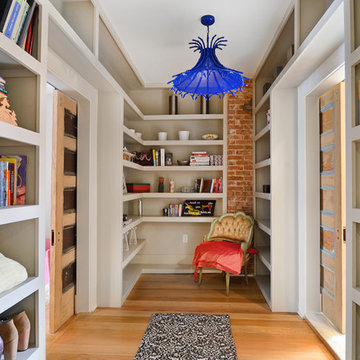
Property Marketed by Hudson Place Realty - Style meets substance in this circa 1875 townhouse. Completely renovated & restored in a contemporary, yet warm & welcoming style, 295 Pavonia Avenue is the ultimate home for the 21st century urban family. Set on a 25’ wide lot, this Hamilton Park home offers an ideal open floor plan, 5 bedrooms, 3.5 baths and a private outdoor oasis.
With 3,600 sq. ft. of living space, the owner’s triplex showcases a unique formal dining rotunda, living room with exposed brick and built in entertainment center, powder room and office nook. The upper bedroom floors feature a master suite separate sitting area, large walk-in closet with custom built-ins, a dream bath with an over-sized soaking tub, double vanity, separate shower and water closet. The top floor is its own private retreat complete with bedroom, full bath & large sitting room.
Tailor-made for the cooking enthusiast, the chef’s kitchen features a top notch appliance package with 48” Viking refrigerator, Kuppersbusch induction cooktop, built-in double wall oven and Bosch dishwasher, Dacor espresso maker, Viking wine refrigerator, Italian Zebra marble counters and walk-in pantry. A breakfast nook leads out to the large deck and yard for seamless indoor/outdoor entertaining.
Other building features include; a handsome façade with distinctive mansard roof, hardwood floors, Lutron lighting, home automation/sound system, 2 zone CAC, 3 zone radiant heat & tremendous storage, A garden level office and large one bedroom apartment with private entrances, round out this spectacular home.
1


















