1.695 Foto di case e interni di medie dimensioni

Cati Teague Photography
Foto di un ufficio bohémian di medie dimensioni con scrivania incassata, pareti blu, pavimento in legno massello medio e pavimento marrone
Foto di un ufficio bohémian di medie dimensioni con scrivania incassata, pareti blu, pavimento in legno massello medio e pavimento marrone

This property was completely gutted and redesigned into a single family townhouse. After completing the construction of the house I staged the furniture, lighting and decor. Staging is a new service that my design studio is now offering.

This contemporary powder room features a black chevron tile with gray grout, a live edge custom vanity top by Riverside Custom Cabinetry, vessel rectangular sink and wall mounted faucet. There is a mix of metals with the bath accessories and faucet in silver and the modern sconces (from Restoration Hardware) and mirror in brass.
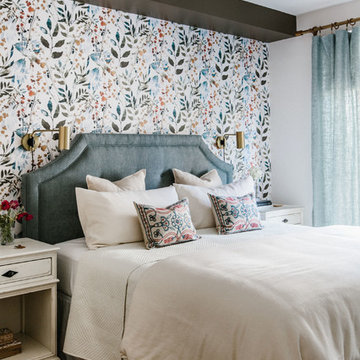
Carley Summers
Immagine di una camera matrimoniale classica di medie dimensioni con pareti multicolore, pavimento in legno massello medio e pavimento marrone
Immagine di una camera matrimoniale classica di medie dimensioni con pareti multicolore, pavimento in legno massello medio e pavimento marrone

floral home decor, floral wallcovering, floral wallpaper, girls room, girly, mirrored nightstands, navy upholstered bed, navy dresser, orange accents, pink accents, teen room, trendy teen

Foto di una stanza da bagno country di medie dimensioni con ante in stile shaker, ante grigie, doccia alcova, piastrelle bianche, pareti blu, pavimento con piastrelle a mosaico, lavabo sottopiano, pavimento bianco, porta doccia a battente, top bianco, piastrelle diamantate e top in marmo

Edle Wohnküche mit Kochinsel und einer rückwärtigen Back-Kitchen hinter der satinierten Glasschiebetür.
Arbeitsflächen mit Silvertouch-Edelstahl Oberflächen und charaktervollen Asteiche-Oberflächen.
Ausgestattet mit Premium-Geräten von Miele und Bora für ein Kocherlebnis auf höchstem Niveau.
Planung, Ausführung und Montage aus einer Hand:
rabe-innenausbau
© Silke Rabe
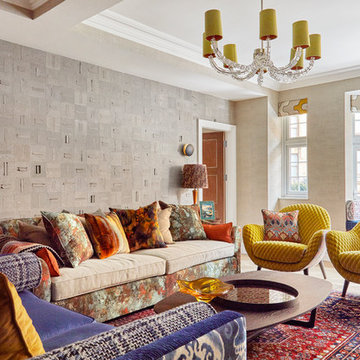
Foto di un soggiorno bohémian di medie dimensioni e chiuso con pareti grigie, sala formale, parquet chiaro e pavimento beige

Clark Dugger
Immagine di un soggiorno tradizionale chiuso e di medie dimensioni con libreria, pareti blu, parquet scuro e pavimento marrone
Immagine di un soggiorno tradizionale chiuso e di medie dimensioni con libreria, pareti blu, parquet scuro e pavimento marrone

A cabin in Western Wisconsin is transformed from within to become a serene and modern retreat. In a past life, this cabin was a fishing cottage which was part of a resort built in the 1920’s on a small lake not far from the Twin Cities. The cabin has had multiple additions over the years so improving flow to the outdoor space, creating a family friendly kitchen, and relocating a bigger master bedroom on the lake side were priorities. The solution was to bring the kitchen from the back of the cabin up to the front, reduce the size of an overly large bedroom in the back in order to create a more generous front entry way/mudroom adjacent to the kitchen, and add a fireplace in the center of the main floor.
Photographer: Wing Ta
Interior Design: Jennaea Gearhart Design
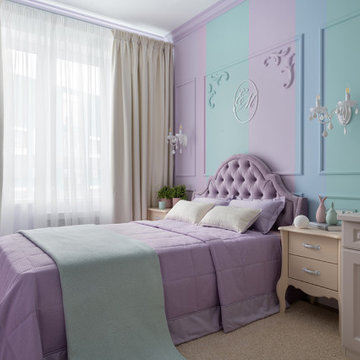
Детская комната для девочки, которая очень любит лиловый цвет
Immagine di una cameretta per bambini da 4 a 10 anni design di medie dimensioni con moquette, pavimento beige e pareti multicolore
Immagine di una cameretta per bambini da 4 a 10 anni design di medie dimensioni con moquette, pavimento beige e pareti multicolore
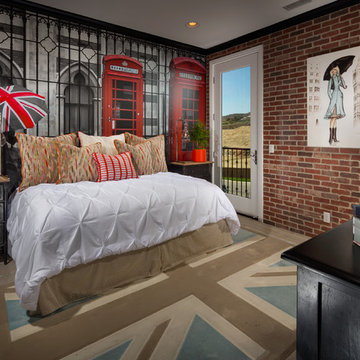
Esempio di una cameretta per bambini chic di medie dimensioni con pareti multicolore e parquet chiaro
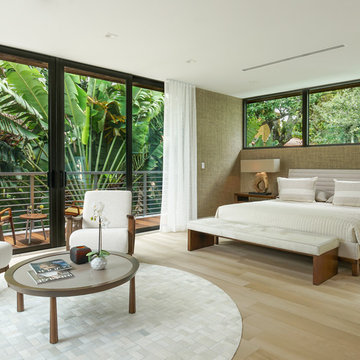
Esempio di una camera matrimoniale minimal di medie dimensioni con pareti marroni, parquet chiaro e pavimento beige

Foto di un soggiorno contemporaneo di medie dimensioni e aperto con pavimento marrone, pareti multicolore e parquet scuro
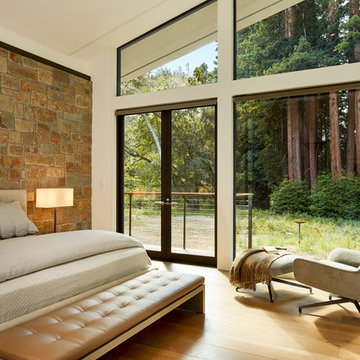
Foto di una camera matrimoniale contemporanea di medie dimensioni con pareti bianche, parquet chiaro, pavimento beige e nessun camino

Dane and his team were originally hired to shift a few rooms around when the homeowners' son left for college. He created well-functioning spaces for all, spreading color along the way. And he didn't waste a thing.
Project designed by Boston interior design studio Dane Austin Design. They serve Boston, Cambridge, Hingham, Cohasset, Newton, Weston, Lexington, Concord, Dover, Andover, Gloucester, as well as surrounding areas.
For more about Dane Austin Design, click here: https://daneaustindesign.com/
To learn more about this project, click here:
https://daneaustindesign.com/south-end-brownstone

Stephani Buchman Photography
Esempio di un soggiorno tradizionale di medie dimensioni con pareti blu, parquet chiaro, nessun camino e TV a parete
Esempio di un soggiorno tradizionale di medie dimensioni con pareti blu, parquet chiaro, nessun camino e TV a parete

Idee per un soggiorno design di medie dimensioni e aperto con pareti grigie, TV a parete, parquet chiaro, nessun camino e pavimento beige

A prior great room addition was made more open and functional with an optimal seating arrangement, flexible furniture options. The brick wall ties the space to the original portion of the home, as well as acting as a focal point.
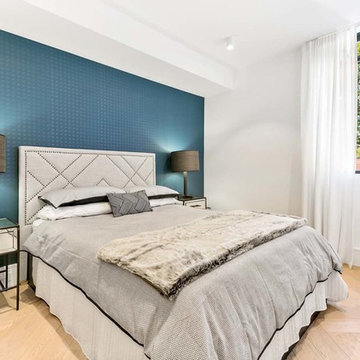
N/A
Idee per una camera matrimoniale contemporanea di medie dimensioni con parquet chiaro, pavimento beige e pareti bianche
Idee per una camera matrimoniale contemporanea di medie dimensioni con parquet chiaro, pavimento beige e pareti bianche
1.695 Foto di case e interni di medie dimensioni
1

















