668 Foto di case e interni di medie dimensioni
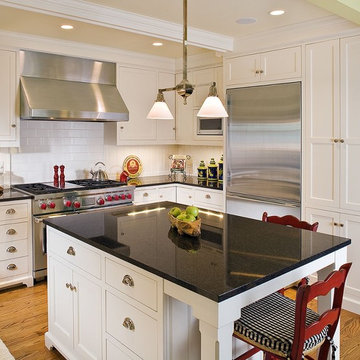
Matt Schmitt Photography
Foto di una cucina classica di medie dimensioni con elettrodomestici in acciaio inossidabile, lavello stile country, ante in stile shaker, ante bianche, paraspruzzi bianco, paraspruzzi con piastrelle diamantate, parquet chiaro e top nero
Foto di una cucina classica di medie dimensioni con elettrodomestici in acciaio inossidabile, lavello stile country, ante in stile shaker, ante bianche, paraspruzzi bianco, paraspruzzi con piastrelle diamantate, parquet chiaro e top nero

Martha O'Hara Interiors, Interior Design | REFINED LLC, Builder | Troy Thies Photography | Shannon Gale, Photo Styling
Idee per un cucina con isola centrale tradizionale di medie dimensioni con ante in stile shaker, ante bianche, paraspruzzi bianco, lavello sottopiano, top in marmo, paraspruzzi con piastrelle in ceramica, parquet scuro e elettrodomestici da incasso
Idee per un cucina con isola centrale tradizionale di medie dimensioni con ante in stile shaker, ante bianche, paraspruzzi bianco, lavello sottopiano, top in marmo, paraspruzzi con piastrelle in ceramica, parquet scuro e elettrodomestici da incasso

Photo by Linda Oyama-Bryan
Immagine di una cucina tradizionale chiusa e di medie dimensioni con ante in stile shaker, elettrodomestici in acciaio inossidabile, top in cemento, lavello a vasca singola, ante bianche, paraspruzzi bianco, paraspruzzi con piastrelle diamantate, top grigio, pavimento in legno massello medio e pavimento marrone
Immagine di una cucina tradizionale chiusa e di medie dimensioni con ante in stile shaker, elettrodomestici in acciaio inossidabile, top in cemento, lavello a vasca singola, ante bianche, paraspruzzi bianco, paraspruzzi con piastrelle diamantate, top grigio, pavimento in legno massello medio e pavimento marrone

© Paul Bardagjy Photography
Idee per una cucina minimalista di medie dimensioni con elettrodomestici in acciaio inossidabile, ante lisce, ante grigie, top in quarzo composito, paraspruzzi con lastra di vetro, lavello sottopiano, pavimento in legno massello medio e pavimento marrone
Idee per una cucina minimalista di medie dimensioni con elettrodomestici in acciaio inossidabile, ante lisce, ante grigie, top in quarzo composito, paraspruzzi con lastra di vetro, lavello sottopiano, pavimento in legno massello medio e pavimento marrone
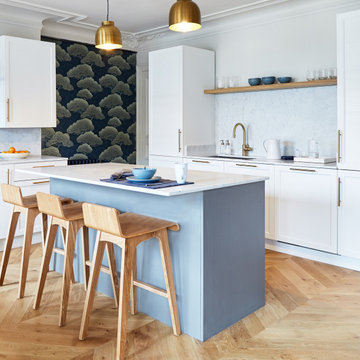
Ispirazione per una cucina minimal di medie dimensioni con lavello sottopiano, ante in stile shaker, ante bianche, paraspruzzi grigio, elettrodomestici da incasso, parquet chiaro, pavimento beige e top bianco
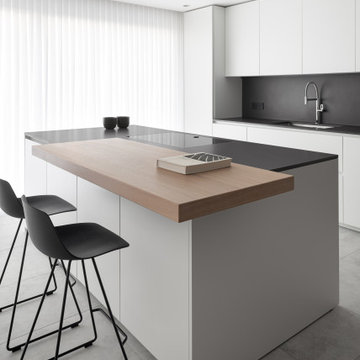
Vista della zona cucina su ambiente open space.
La grande isola centrale è sfruttata sia per la preparazione dei cibi che per consumare pasti veloci o aperitivi grazie al piano snack con sgabelli.
L'isola è direttamente affacciata al grande serramento esterno per permettere di sfruttare al massimo l'illuminazione naturale, inondando di luce tutto l'ambiente.
L'inserimento del controsoffitto ha permesso di incassare la cappa di aspirazione e di nascondere il binario del tendaggio interno.

Reclaimed wood kitchen by Aster Cucine & designed by Urban Homes
Foto di un cucina con isola centrale industriale di medie dimensioni con ante di vetro, paraspruzzi nero, elettrodomestici in acciaio inossidabile, parquet chiaro e top nero
Foto di un cucina con isola centrale industriale di medie dimensioni con ante di vetro, paraspruzzi nero, elettrodomestici in acciaio inossidabile, parquet chiaro e top nero
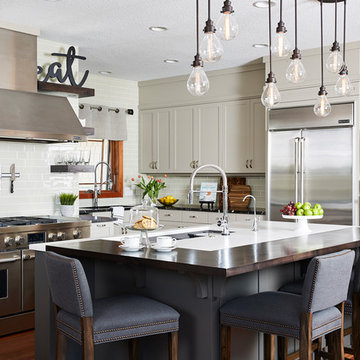
A 90s home update and addition featuring a new chef’s kitchen with state-of-the-art appliances, quartz and walnut top island.
Immagine di una cucina tradizionale di medie dimensioni con lavello sottopiano, ante in stile shaker, top in quarzo composito, elettrodomestici in acciaio inossidabile, pavimento in legno massello medio, pavimento marrone, ante grigie, paraspruzzi grigio, paraspruzzi con piastrelle diamantate e top nero
Immagine di una cucina tradizionale di medie dimensioni con lavello sottopiano, ante in stile shaker, top in quarzo composito, elettrodomestici in acciaio inossidabile, pavimento in legno massello medio, pavimento marrone, ante grigie, paraspruzzi grigio, paraspruzzi con piastrelle diamantate e top nero

Ispirazione per una cucina minimal di medie dimensioni con lavello a doppia vasca, ante lisce, paraspruzzi grigio, elettrodomestici in acciaio inossidabile, parquet chiaro, pavimento beige e top bianco

Our new clients lived in a charming Spanish-style house in the historic Larchmont area of Los Angeles. Their kitchen, which was obviously added later, was devoid of style and desperately needed a makeover. While they wanted the latest in appliances they did want their new kitchen to go with the style of their house. The en trend choices of patterned floor tile and blue cabinets were the catalysts for pulling the whole look together.
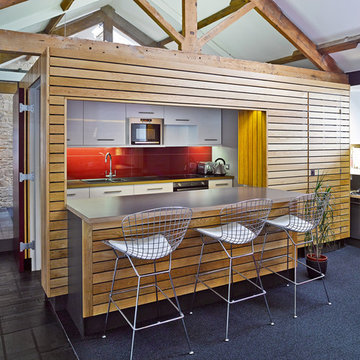
Esempio di una cucina country di medie dimensioni con lavello a doppia vasca, ante bianche, paraspruzzi rosso, elettrodomestici in acciaio inossidabile, top grigio, ante lisce e paraspruzzi con lastra di vetro

Hand-crafted using traditional joinery techniques, this outdoor kitchen is made from hard-wearing Iroko wood and finished with stainless steel hardware ensuring the longevity of this Markham cabinetry. With a classic contemporary design that suits the modern, manicured style of the country garden, this outdoor kitchen has the balance of simplicity, scale and proportion that H|M is known for.
Using an L-shape configuration set within a custom designed permanent timber gazebo, this outdoor kitchen is cleverly zoned to include all of the key spaces required in an indoor kitchen for food prep, grilling and clearing away. On the right-hand side of the kitchen is the cooking run featuring the mighty 107cm Wolf outdoor gas grill. Already internationally established as an industrial heavyweight in the luxury range cooker market, Wolf have taken outdoor cooking to the next level with this behemoth of a barbeque. Designed and built to stand the test of time and exponentially more accurate than a standard barbeque, the Wolf outdoor gas grill also comes with a sear zone and infrared rotisserie spit as standard.
To assist with food prep, positioned underneath the counter to the left of the Wolf outdoor grill is a pull-out bin with separate compartments for food waste and recycling. Additional storage to the right is utilised for storing the LPG gas canister ensuring the overall look and feel of the outdoor kitchen is free from clutter and from a practical point of view, protected from the elements.
Just like the indoor kitchen, the key to a successful outdoor kitchen design is the zoning of the space – think about all the usual things like food prep, cooking and clearing away and make provision for those activities accordingly. In terms of the actual positioning of the kitchen think about the sun and where it is during the afternoons and early evening which will be the time this outdoor kitchen is most in use. A timber gazebo will provide shelter from the direct sunlight and protection from the elements during the winter months. Stone flooring that can withstand a few spills here and there is essential, and always incorporate a seating area than can be scaled up or down according to your entertaining needs.
Photo Credit - Paul Craig

La cuisine entièrement noire est ouverte sur la salle à manger. Elle est séparée de l'escalier par une verrière de type atelier et sert de garde-corps. L'îlot qui intègre les plaque de cuisson et une hotte sous plan permet de prendre les repas en famille.
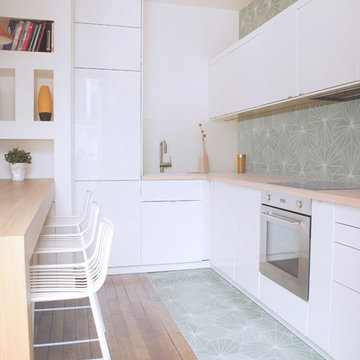
Foto di una cucina a L design di medie dimensioni con ante bianche, top in legno, paraspruzzi multicolore, paraspruzzi con piastrelle di cemento, penisola, ante lisce e elettrodomestici in acciaio inossidabile
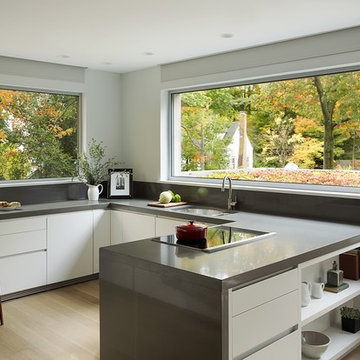
OVERVIEW
Set into a mature Boston area neighborhood, this sophisticated 2900SF home offers efficient use of space, expression through form, and myriad of green features.
MULTI-GENERATIONAL LIVING
Designed to accommodate three family generations, paired living spaces on the first and second levels are architecturally expressed on the facade by window systems that wrap the front corners of the house. Included are two kitchens, two living areas, an office for two, and two master suites.
CURB APPEAL
The home includes both modern form and materials, using durable cedar and through-colored fiber cement siding, permeable parking with an electric charging station, and an acrylic overhang to shelter foot traffic from rain.
FEATURE STAIR
An open stair with resin treads and glass rails winds from the basement to the third floor, channeling natural light through all the home’s levels.
LEVEL ONE
The first floor kitchen opens to the living and dining space, offering a grand piano and wall of south facing glass. A master suite and private ‘home office for two’ complete the level.
LEVEL TWO
The second floor includes another open concept living, dining, and kitchen space, with kitchen sink views over the green roof. A full bath, bedroom and reading nook are perfect for the children.
LEVEL THREE
The third floor provides the second master suite, with separate sink and wardrobe area, plus a private roofdeck.
ENERGY
The super insulated home features air-tight construction, continuous exterior insulation, and triple-glazed windows. The walls and basement feature foam-free cavity & exterior insulation. On the rooftop, a solar electric system helps offset energy consumption.
WATER
Cisterns capture stormwater and connect to a drip irrigation system. Inside the home, consumption is limited with high efficiency fixtures and appliances.
TEAM
Architecture & Mechanical Design – ZeroEnergy Design
Contractor – Aedi Construction
Photos – Eric Roth Photography

Dans cet appartement très lumineux et tourné vers la ville, l'enjeu était de créer des espaces distincts sans perdre cette luminosité. Grâce à du mobilier sur mesure, nous sommes parvenus à créer des espaces communs différents.
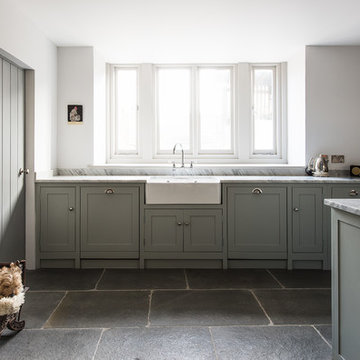
Idee per un cucina con isola centrale country di medie dimensioni con lavello stile country, ante in stile shaker, top in marmo, pavimento in ardesia e ante grigie

A unique blend of visual, textural and practical design has come together to create this bright and enjoyable Clonfarf kitchen.
Working with the owners interior designer, Anita Mitchell, we decided to take inspiration from the spectacular view and make it a key feature of the design using a variety of finishes and textures to add visual interest to the space and work with the natural light. Photos by Eliot Cohen
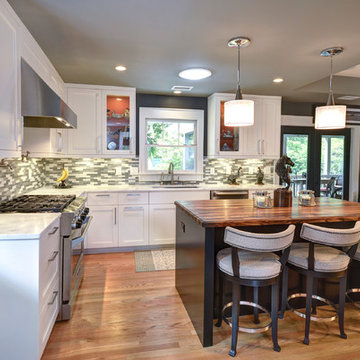
Photography by William Quarles
Cabinetry designed and built by Robert Paige Cabinetry
Esempio di una cucina tradizionale di medie dimensioni con ante in stile shaker, ante bianche, top in legno, paraspruzzi grigio, elettrodomestici in acciaio inossidabile, lavello a vasca singola, paraspruzzi con piastrelle di vetro e parquet chiaro
Esempio di una cucina tradizionale di medie dimensioni con ante in stile shaker, ante bianche, top in legno, paraspruzzi grigio, elettrodomestici in acciaio inossidabile, lavello a vasca singola, paraspruzzi con piastrelle di vetro e parquet chiaro
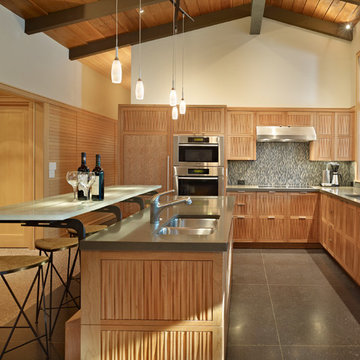
The Lake Forest Park Renovation is a top-to-bottom renovation of a 50's Northwest Contemporary house located 25 miles north of Seattle.
Photo: Benjamin Benschneider
668 Foto di case e interni di medie dimensioni
1

















