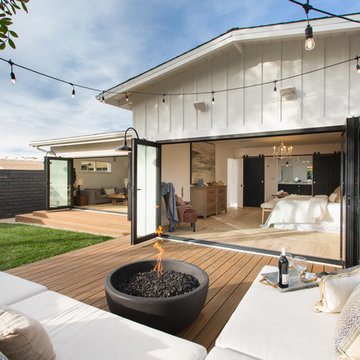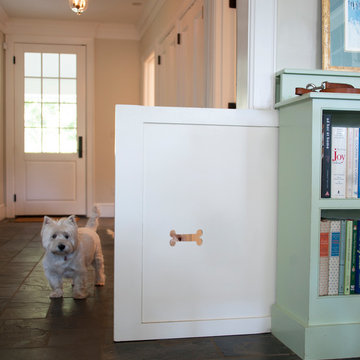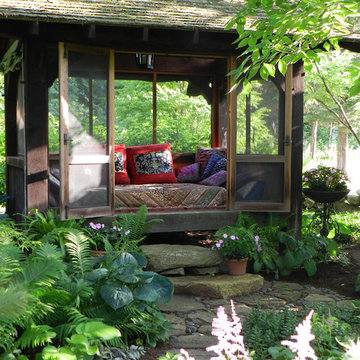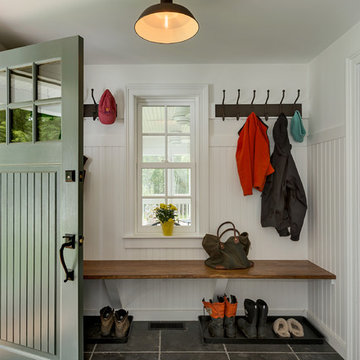764.626 Foto di case e interni country

this professionally equipped outdoor kitchen features top-of-the-line appliances and a built-in smoker
Eric Rorer Photography
Esempio di un patio o portico country di medie dimensioni e dietro casa con pavimentazioni in cemento e una pergola
Esempio di un patio o portico country di medie dimensioni e dietro casa con pavimentazioni in cemento e una pergola
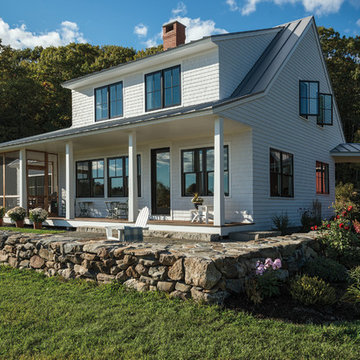
Ispirazione per la villa grigia country a due piani con rivestimento in legno e copertura in metallo o lamiera

Marcell Puzsar, Bright Room Photography
Immagine di una porta d'ingresso country di medie dimensioni con una porta singola, una porta in legno scuro, pavimento beige e pavimento in legno massello medio
Immagine di una porta d'ingresso country di medie dimensioni con una porta singola, una porta in legno scuro, pavimento beige e pavimento in legno massello medio
Trova il professionista locale adatto per il tuo progetto

We gave this rather dated farmhouse some dramatic upgrades that brought together the feminine with the masculine, combining rustic wood with softer elements. In terms of style her tastes leaned toward traditional and elegant and his toward the rustic and outdoorsy. The result was the perfect fit for this family of 4 plus 2 dogs and their very special farmhouse in Ipswich, MA. Character details create a visual statement, showcasing the melding of both rustic and traditional elements without too much formality. The new master suite is one of the most potent examples of the blending of styles. The bath, with white carrara honed marble countertops and backsplash, beaded wainscoting, matching pale green vanities with make-up table offset by the black center cabinet expand function of the space exquisitely while the salvaged rustic beams create an eye-catching contrast that picks up on the earthy tones of the wood. The luxurious walk-in shower drenched in white carrara floor and wall tile replaced the obsolete Jacuzzi tub. Wardrobe care and organization is a joy in the massive walk-in closet complete with custom gliding library ladder to access the additional storage above. The space serves double duty as a peaceful laundry room complete with roll-out ironing center. The cozy reading nook now graces the bay-window-with-a-view and storage abounds with a surplus of built-ins including bookcases and in-home entertainment center. You can’t help but feel pampered the moment you step into this ensuite. The pantry, with its painted barn door, slate floor, custom shelving and black walnut countertop provide much needed storage designed to fit the family’s needs precisely, including a pull out bin for dog food. During this phase of the project, the powder room was relocated and treated to a reclaimed wood vanity with reclaimed white oak countertop along with custom vessel soapstone sink and wide board paneling. Design elements effectively married rustic and traditional styles and the home now has the character to match the country setting and the improved layout and storage the family so desperately needed. And did you see the barn? Photo credit: Eric Roth

Clean and bright modern bathroom in a farmhouse in Mill Spring. The white countertops against the natural, warm wood tones makes a relaxing atmosphere. His and hers sinks, towel warmers, floating vanities, storage solutions and simple and sleek drawer pulls and faucets. Curbless shower, white shower tiles with zig zag tile floor.
Photography by Todd Crawford.
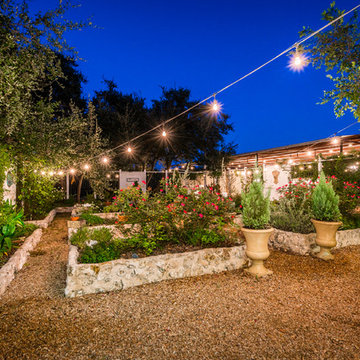
Ispirazione per un grande giardino formale country esposto in pieno sole dietro casa con un giardino in vaso e pacciame
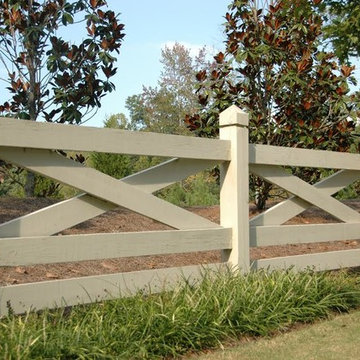
Esempio di un giardino country esposto in pieno sole di medie dimensioni e dietro casa

Casey Dunn
Foto di un piccolo soggiorno country aperto con stufa a legna, pareti bianche e parquet chiaro
Foto di un piccolo soggiorno country aperto con stufa a legna, pareti bianche e parquet chiaro

Ken Vaughan - Vaughan Creative Media
Immagine di un piccolo bagno di servizio country con lavabo sottopiano, ante bianche, top in marmo, WC a due pezzi, pareti grigie, pavimento in marmo, ante con riquadro incassato, pavimento grigio, top bianco e piastrelle bianche
Immagine di un piccolo bagno di servizio country con lavabo sottopiano, ante bianche, top in marmo, WC a due pezzi, pareti grigie, pavimento in marmo, ante con riquadro incassato, pavimento grigio, top bianco e piastrelle bianche

PhotoSynthesis Studio
Esempio di una sala lavanderia country con lavello sottopiano, ante con riquadro incassato, ante bianche, lavatrice e asciugatrice affiancate e top grigio
Esempio di una sala lavanderia country con lavello sottopiano, ante con riquadro incassato, ante bianche, lavatrice e asciugatrice affiancate e top grigio
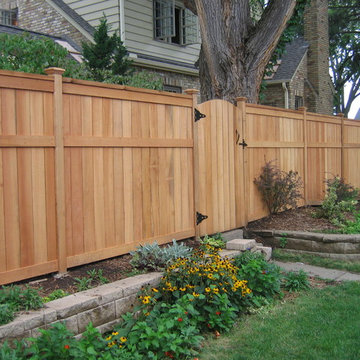
Lincoln shadowbox (solid board) privacy fence designed and installed by Dakota Unlimited.
Ispirazione per un giardino country di medie dimensioni e dietro casa
Ispirazione per un giardino country di medie dimensioni e dietro casa

The Back Bay House is comprised of two main structures, a nocturnal wing and a daytime wing, joined by a glass gallery space. The daytime wing maintains an informal living arrangement that includes the dining space placed in an intimate alcove, a large country kitchen and relaxing seating area which opens to a classic covered porch and on to the water’s edge. The nocturnal wing houses three bedrooms. The master at the water side enjoys views and sounds of the wildlife and the shore while the two subordinate bedrooms soak in views of the garden and neighboring meadow.
To bookend the scale and mass of the house, a whimsical tower was included to the nocturnal wing. The tower accommodates flex space for a bunk room, office or studio space. Materials and detailing of this house are based on a classic cottage vernacular language found in these sorts of buildings constructed in pre-war north america and harken back to a simpler time and scale. Eastern white cedar shingles, white painted trim and moulding collectively add a layer of texture and richness not found in today’s lexicon of detail. The house is 1,628 sf plus a 228 sf tower and a detached, two car garage which employs massing, detail and scale to allow the main house to read as dominant but not overbearing.
Designed by BC&J Architecture.
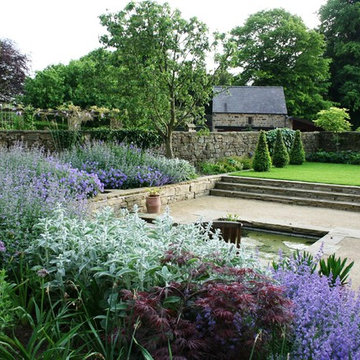
Lee Bestall
Immagine di un grande giardino formale country esposto in pieno sole dietro casa in estate con pavimentazioni in pietra naturale
Immagine di un grande giardino formale country esposto in pieno sole dietro casa in estate con pavimentazioni in pietra naturale
764.626 Foto di case e interni country

Kurtis Miller - KM Pics
Immagine della villa rossa country a due piani di medie dimensioni con rivestimenti misti, tetto a capanna, copertura a scandole, pannelli e listelle di legno e con scandole
Immagine della villa rossa country a due piani di medie dimensioni con rivestimenti misti, tetto a capanna, copertura a scandole, pannelli e listelle di legno e con scandole
5


















