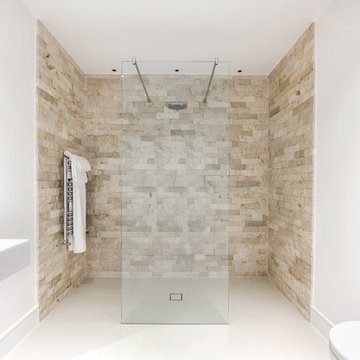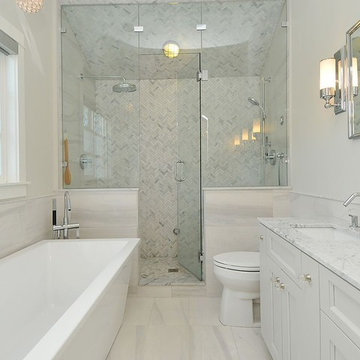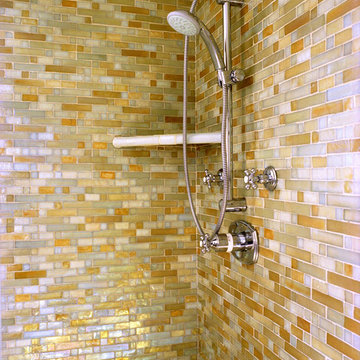Foto di case e interni contemporanei

Idee per una stanza da bagno minimal con lavabo integrato, doccia a filo pavimento, piastrelle bianche, piastrelle in pietra, pareti bianche, pavimento in marmo e pavimento grigio

Idee per una stanza da bagno contemporanea con lavabo a bacinella, ante lisce, ante bianche, vasca freestanding, piastrelle beige, pareti beige e doccia a filo pavimento

Idee per una lavanderia multiuso minimal di medie dimensioni con ante lisce, ante bianche, pareti bianche, lavatrice e asciugatrice affiancate, top in superficie solida, lavello integrato, paraspruzzi bianco, pavimento in ardesia, pavimento grigio e top bianco
Trova il professionista locale adatto per il tuo progetto
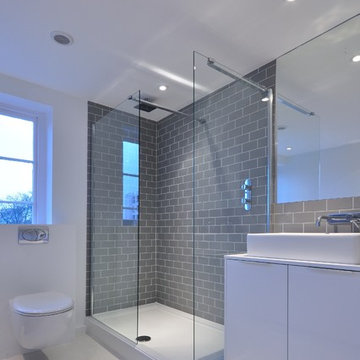
Synergy Property Design Consultants
Idee per una stanza da bagno design di medie dimensioni con lavabo a bacinella, ante lisce, ante bianche, doccia ad angolo, WC sospeso, piastrelle grigie, piastrelle diamantate e pareti bianche
Idee per una stanza da bagno design di medie dimensioni con lavabo a bacinella, ante lisce, ante bianche, doccia ad angolo, WC sospeso, piastrelle grigie, piastrelle diamantate e pareti bianche
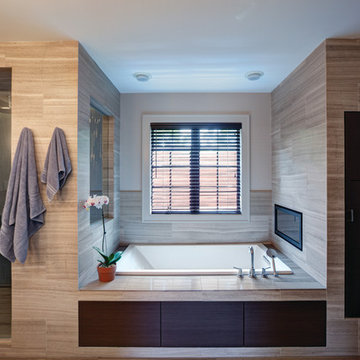
Our expansive home addition and remodel added nearly fifty percent more living space to this Highland Park residence. The sunken great room captures light from French doors, ceiling-high windows and a Majestic® fireplace. The mudroom was customized to accommodate the family dogs. Upstairs, the master bedroom features a sunny window seat, and a second fireplace warms a bubbling “airbath” in the master bathroom. The shower glows with automated LED lights and the natural stone vanity sparkles with quartzite. Cup-pull handles and a Kohler® apron sink provide rustic balance to the contemporary “red dragon” island countertop in the renovated kitchen. New oak floors seamlessly unite the entire home.

Idee per una stanza da bagno design di medie dimensioni con ante lisce, ante marroni, doccia aperta, pistrelle in bianco e nero, lavabo a bacinella, pavimento bianco, porta doccia a battente, WC sospeso, pareti bianche, top in legno e top marrone
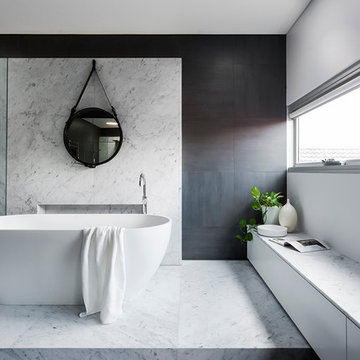
The Clovelly Bathroom Project - 2015 HIA CSR BATHROOM OF THE YEAR -
| BUILDER Liebke Projects | DESIGN Minosa Design | IMAGES Nicole England Photography

With the request of pastel colours which is evident on the floor tiles, copper fittings and hexagonal tiles, this gorgeous bathroom has been updated into a stylish, contemporary space. A solid surface bath and basin gives a modern feel and mirrored panelled cabinets provides confined storage which visually expands the space. A bespoke shower screen meets the ceiling, maintaining clean lines throughout.
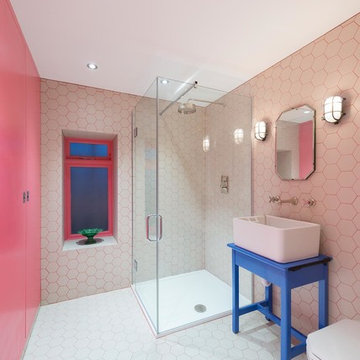
MLR PHOTO
Immagine di una stanza da bagno con doccia contemporanea con lavabo a bacinella, ante blu, doccia ad angolo, piastrelle bianche e pareti rosa
Immagine di una stanza da bagno con doccia contemporanea con lavabo a bacinella, ante blu, doccia ad angolo, piastrelle bianche e pareti rosa

Peter Landers
Immagine di una piccola stanza da bagno con doccia design con ante lisce, ante in legno scuro, WC sospeso, pareti bianche, doccia ad angolo, piastrelle marroni e piastrelle bianche
Immagine di una piccola stanza da bagno con doccia design con ante lisce, ante in legno scuro, WC sospeso, pareti bianche, doccia ad angolo, piastrelle marroni e piastrelle bianche
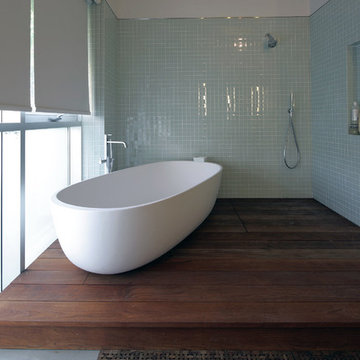
Scott Benedict
Ispirazione per una stanza da bagno design con vasca freestanding, doccia aperta e doccia aperta
Ispirazione per una stanza da bagno design con vasca freestanding, doccia aperta e doccia aperta
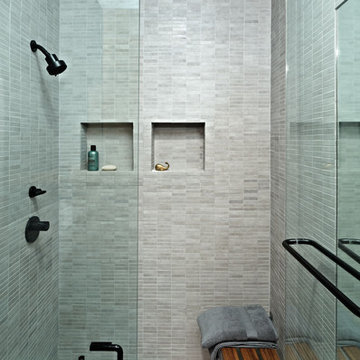
Idee per una stanza da bagno minimal con piastrelle grigie, piastrelle a mosaico, nicchia e panca da doccia
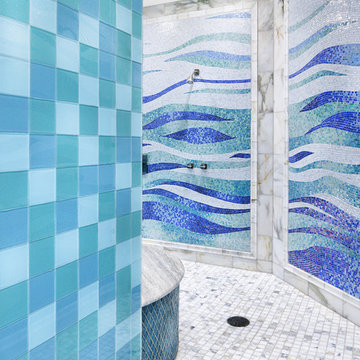
Mediterranean Modern
Ispirazione per una stanza da bagno design con piastrelle a mosaico, doccia aperta e doccia aperta
Ispirazione per una stanza da bagno design con piastrelle a mosaico, doccia aperta e doccia aperta

Contrasting materials in the master bathroom with a view from the shower.
Immagine di una stanza da bagno padronale contemporanea di medie dimensioni con lavabo a bacinella, ante lisce, ante in legno bruno, vasca da incasso, doccia ad angolo, piastrelle beige, parquet scuro, top in legno, piastrelle in pietra, pareti bianche e top nero
Immagine di una stanza da bagno padronale contemporanea di medie dimensioni con lavabo a bacinella, ante lisce, ante in legno bruno, vasca da incasso, doccia ad angolo, piastrelle beige, parquet scuro, top in legno, piastrelle in pietra, pareti bianche e top nero
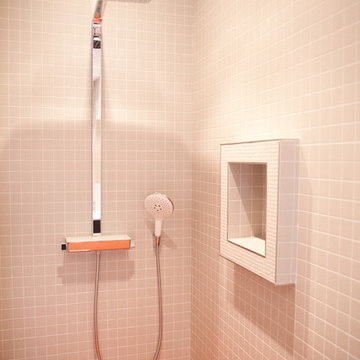
Idee per una stanza da bagno con doccia design di medie dimensioni con doccia alcova, piastrelle beige, piastrelle arancioni, piastrelle a mosaico e pavimento con piastrelle a mosaico
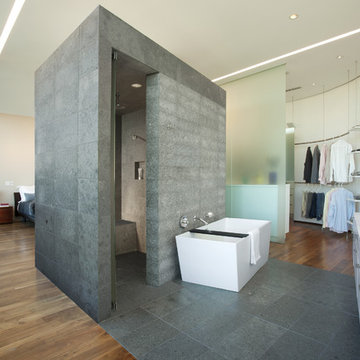
This sixth floor penthouse overlooks the city lakes, the Uptown retail district and the city skyline beyond. Designed for a young professional, the space is shaped by distinguishing the private and public realms through sculptural spatial gestures. Upon entry, a curved wall of white marble dust plaster pulls one into the space and delineates the boundary of the private master suite. The master bedroom space is screened from the entry by a translucent glass wall layered with a perforated veil creating optical dynamics and movement. This functions to privatize the master suite, while still allowing light to filter through the space to the entry. Suspended cabinet elements of Australian Walnut float opposite the curved white wall and Walnut floors lead one into the living room and kitchen spaces.
A custom perforated stainless steel shroud surrounds a spiral stair that leads to a roof deck and garden space above, creating a daylit lantern within the center of the space. The concept for the stair began with the metaphor of water as a connection to the chain of city lakes. An image of water was abstracted into a series of pixels that were translated into a series of varying perforations, creating a dynamic pattern cut out of curved stainless steel panels. The result creates a sensory exciting path of movement and light, allowing the user to move up and down through dramatic shadow patterns that change with the position of the sun, transforming the light within the space.
The kitchen is composed of Cherry and translucent glass cabinets with stainless steel shelves and countertops creating a progressive, modern backdrop to the interior edge of the living space. The powder room draws light through translucent glass, nestled behind the kitchen. Lines of light within, and suspended from the ceiling extend through the space toward the glass perimeter, defining a graphic counterpoint to the natural light from the perimeter full height glass.
Within the master suite a freestanding Burlington stone bathroom mass creates solidity and privacy while separating the bedroom area from the bath and dressing spaces. The curved wall creates a walk-in dressing space as a fine boutique within the suite. The suspended screen acts as art within the master bedroom while filtering the light from the full height windows which open to the city beyond.
The guest suite and office is located behind the pale blue wall of the kitchen through a sliding translucent glass panel. Natural light reaches the interior spaces of the dressing room and bath over partial height walls and clerestory glass.
Foto di case e interni contemporanei
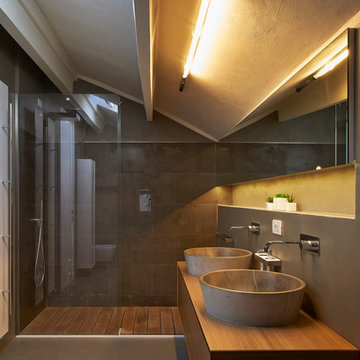
Leo Torri
Foto di una stanza da bagno con doccia contemporanea con ante lisce, ante in legno scuro, doccia alcova, pareti grigie, lavabo a bacinella, top in legno e top marrone
Foto di una stanza da bagno con doccia contemporanea con ante lisce, ante in legno scuro, doccia alcova, pareti grigie, lavabo a bacinella, top in legno e top marrone
1


















