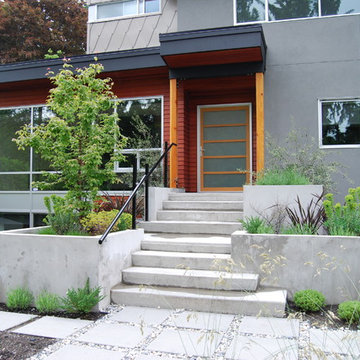Foto di case e interni contemporanei

Esempio di una stanza da bagno padronale design di medie dimensioni con lavabo sottopiano, ante lisce, ante in legno chiaro, vasca freestanding, WC a due pezzi, pareti bianche, doccia aperta, piastrelle beige, piastrelle in gres porcellanato, top in superficie solida e doccia aperta
etched glass create privacy in the shared shower and toilet room
Bruce Damonte photography
Idee per una grande stanza da bagno per bambini contemporanea con ante lisce, ante bianche, doccia a filo pavimento, piastrelle bianche, piastrelle di vetro, pareti bianche, pavimento in cemento, lavabo sottopiano, top in quarzo composito, WC a due pezzi e porta doccia a battente
Idee per una grande stanza da bagno per bambini contemporanea con ante lisce, ante bianche, doccia a filo pavimento, piastrelle bianche, piastrelle di vetro, pareti bianche, pavimento in cemento, lavabo sottopiano, top in quarzo composito, WC a due pezzi e porta doccia a battente
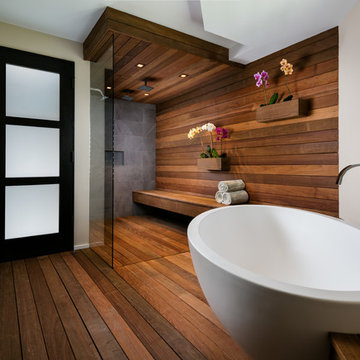
© Sargent Photography
Design by Hellman-Chang
Immagine di una grande stanza da bagno padronale design con vasca freestanding, doccia doppia, parquet scuro, doccia aperta, pareti beige, lavabo a bacinella, top in legno e pavimento marrone
Immagine di una grande stanza da bagno padronale design con vasca freestanding, doccia doppia, parquet scuro, doccia aperta, pareti beige, lavabo a bacinella, top in legno e pavimento marrone
Trova il professionista locale adatto per il tuo progetto
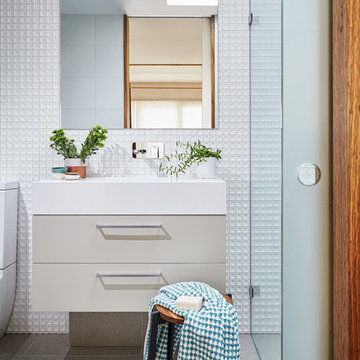
Jonathon Tabensky
Foto di una piccola stanza da bagno con doccia contemporanea con ante beige, piastrelle in gres porcellanato, pareti bianche, top in superficie solida, ante lisce, doccia a filo pavimento e lavabo integrato
Foto di una piccola stanza da bagno con doccia contemporanea con ante beige, piastrelle in gres porcellanato, pareti bianche, top in superficie solida, ante lisce, doccia a filo pavimento e lavabo integrato
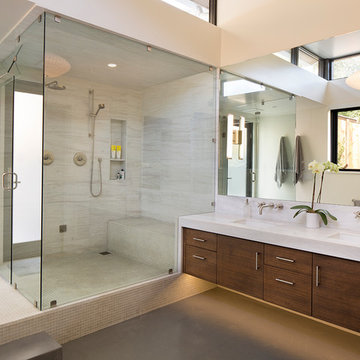
Paul Dyer
Foto di una grande stanza da bagno design con ante lisce, ante in legno bruno, lavabo sottopiano e porta doccia a battente
Foto di una grande stanza da bagno design con ante lisce, ante in legno bruno, lavabo sottopiano e porta doccia a battente
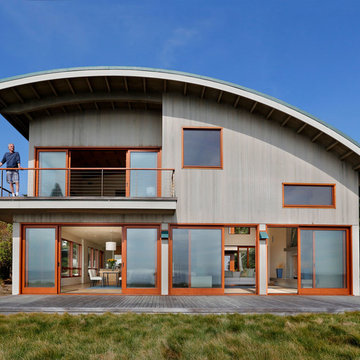
This 4,500 sq. foot house is set on a spectacular coastal site overlooking the Yankee Point and the rocky Carmel coastline. The house is comprised of three volumes, each with a distinctive roof shape, and is organized around an outdoor courtyard that is screened from ocean breezes. Built with sustainable materials, each space enjoys dramatic views of the ocean crashing against the jagged California coastline.
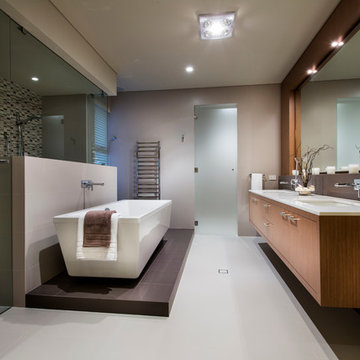
Esempio di una stanza da bagno padronale minimal con ante lisce, ante in legno scuro, vasca freestanding, doccia a filo pavimento, piastrelle multicolore, piastrelle a mosaico e pareti grigie
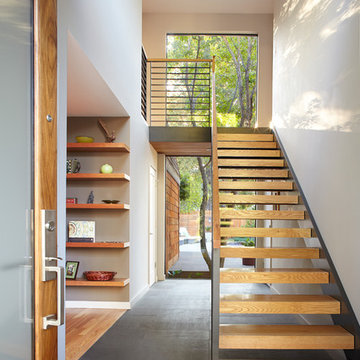
Located in Menlo Park, California, this 3,000 sf. remodel was carefully crafted to generate excitement and make maximum use of the owner’s strict budget and comply with the city’s stringent planning code. It was understood that not everything was to be redone from a prior owner’s quirky remodel which included odd inward angled walls, circular windows and cedar shingles.
Remedial work to remove and prevent dry rot ate into the budget as well. Studied alterations to the exterior include a new trellis over the garage door, pushing the entry out to create a new soaring stair hall and stripping the exterior down to simplify its appearance. The new steel entry stair leads to a floating bookcase that pivots to the family room. For budget reasons, it was decided to keep the existing cedar shingles.
Upstairs, a large oak multi-level staircase was replaced with the new simple run of stairs. The impact of angled bedroom walls and circular window in the bathroom were calmed with new clean white walls and tile.
Photo Credit: John Sutton Photography.
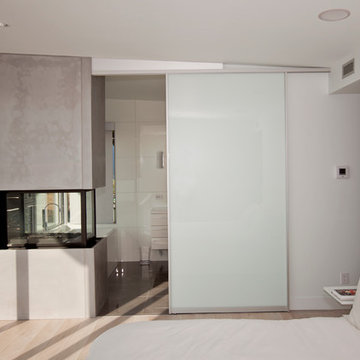
interiors: Tanya Schoenroth Design, architecture: Scott Mitchell, builder: Boffo Construction, photo: Janis Nicolay
Esempio di una camera da letto minimal con camino bifacciale
Esempio di una camera da letto minimal con camino bifacciale
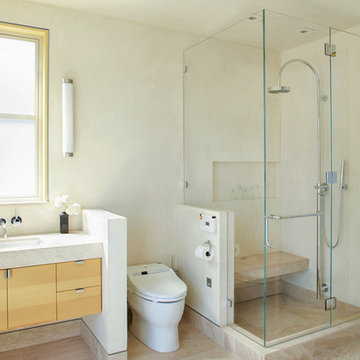
Helen Degenhardt, JSW/D Architects.
This newly constructed contemporary home in the Berkeley Hills has clean lines coupled with a peaceful assembly of light, color, and space. The many sustainable elements in this Green Point Rated structure include fly ash in concrete, super insulation, radiant heat, solar PV, solar hot water, grey water, rain water catchment for in-home use, FSC lumber, and a central vacuum. This ecologically sound home was published in the Fine Homebuilding, Houses Issue, 2011.
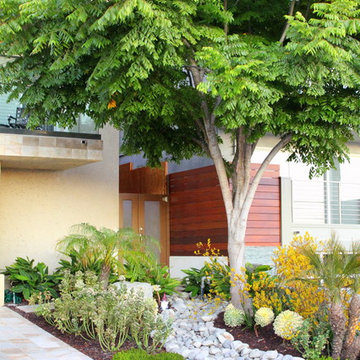
Idee per un vialetto d'ingresso contemporaneo davanti casa con sassi di fiume
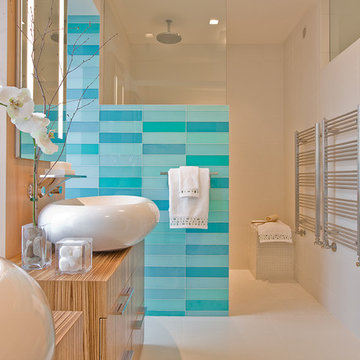
Photographer: Michael J. Lee
Ispirazione per una stanza da bagno minimal con lavabo a bacinella, piastrelle blu e piastrelle di vetro
Ispirazione per una stanza da bagno minimal con lavabo a bacinella, piastrelle blu e piastrelle di vetro
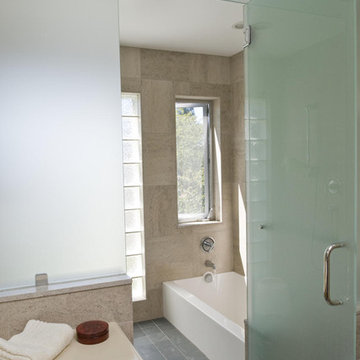
Kids bathroom has a sunken bathtub with open shower opposite. Frosted glass separates sink/toilet and shower/bath areas. Slate tile floors are rugged and water resistant.
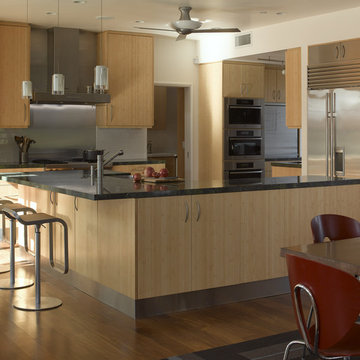
view of kitchen and breakfast nook beyond. cabinets are bamboo with stainless steel toe-kick.
Ken Gutmaker photographer
Foto di una cucina design con ante lisce, ante in legno chiaro, paraspruzzi a effetto metallico, paraspruzzi con piastrelle di metallo e elettrodomestici in acciaio inossidabile
Foto di una cucina design con ante lisce, ante in legno chiaro, paraspruzzi a effetto metallico, paraspruzzi con piastrelle di metallo e elettrodomestici in acciaio inossidabile
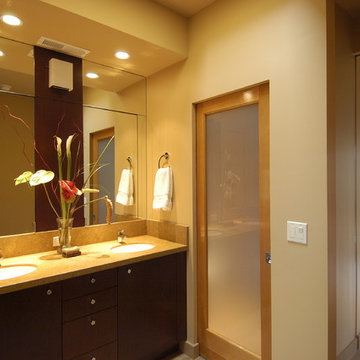
Two years after we completed our main floor remodel and addition project for a family from Washington D.C. they had grown dissatisfied with the rest of their house. In remodeling the upper floor, our greatest challenge was creating a clean modern interior feeling while dealing with seemingly random roof and ceiling slopes and traditional bay window forms. We managed to disguise these features and reworked the plan to create great bathrooms and bedrooms as well. The master suite includes a window seat and fireplace combination which can be enjoyed from multiple angles and a spacious bathroom. The children’s wing includes a clever bathroom designed to be shared by a teenage girl and boy. The two sink vanity is located in a niche off the hallway with separate rooms behind frosted glass pocket doors for the toilet and bath.

A master bathroom is often a place of peace and solitude, made even richer with luxurious accents. This homeowner was hoping for a serene, spa like atmosphere with modern amenities. Dipped in gold, this bathroom embodies the definition of luxury. From the oversized shower enclosure, to the oval freestanding soaking tub and private restroom facility, this bathroom incorporates it all.
The floor to ceiling white marble tile with gold veins is paired perfectly with a bronze mosaic feature wall behind the his and her vanity areas. The custom free-floating cabinetry continues from the vanities to a large make-up area featuring the same white marble countertops throughout.
A touch of gold is seamlessly tied into the design to create sophisticated accents throughout the space. From the gold crystal chandelier, vibrant gold fixtures and cabinet hardware, and the simple gold mirrors, the accents help bring the vision to life and tie in the esthetics of the concept.
This stunning white bathroom boasts of luxury and exceeded the homeowner’s expectations. It even included an automatic motorized drop-down television located in the ceiling, allowing the homeowner to relax and unwind after a long day, catching their favorite program.
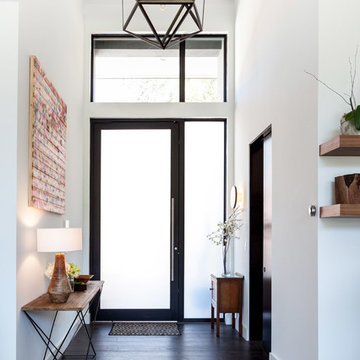
Kat Alves
Ispirazione per una porta d'ingresso minimal con pareti bianche, parquet scuro, una porta singola e una porta in vetro
Ispirazione per una porta d'ingresso minimal con pareti bianche, parquet scuro, una porta singola e una porta in vetro
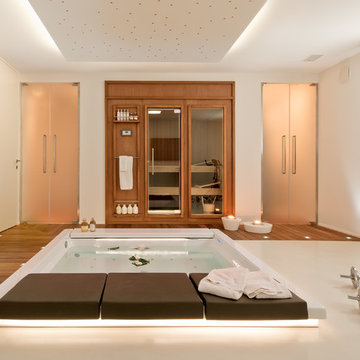
argadic@gmail.com
Foto di una palestra multiuso contemporanea con pareti bianche e pavimento in legno massello medio
Foto di una palestra multiuso contemporanea con pareti bianche e pavimento in legno massello medio
Foto di case e interni contemporanei
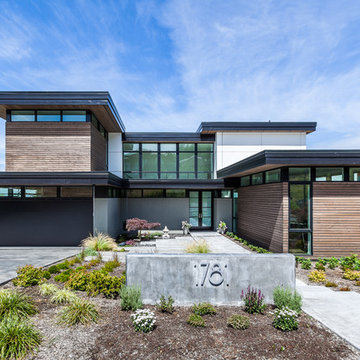
Esempio della facciata di una casa contemporanea con rivestimenti misti, tetto piano e abbinamento di colori
1


















