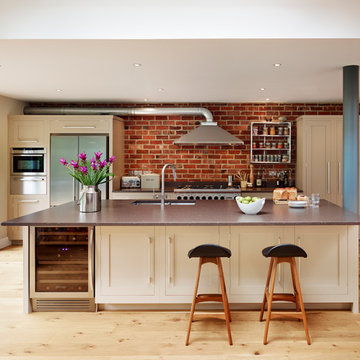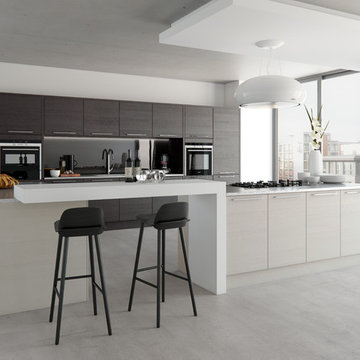Foto di case e interni contemporanei

The kitchen's sink area let's the cook talk with his guests. The stainless steel sink is fully integrated with the counter. A higher counter of butcher block is at the end for rolling pasta and cutting cookies. KR+H's Karla Monkevich designed the glass shelving that's framed in the same machine age aesthetic as the other metal components in the kitchen. Our customer wanted large, deep drawers to hold lots of things so top quality, heavy-duty hardware was used and moveable dividers were integrated into the drawers for easy re-organization. Cutouts in the shelving above allow light to flow but keep the kitchen's clutter out of sight from the living room. Builder: DeSimone Brothers / Photography from homeowner

The tiles come from Pental ( http://www.pentalonline.com/) and United Tile ( http://www.unitedtile.com/) in Portland. However, the red glass accent tiles are custom.

Ispirazione per una cucina minimal di medie dimensioni con lavello a doppia vasca, ante lisce, paraspruzzi grigio, elettrodomestici in acciaio inossidabile, parquet chiaro, pavimento beige e top bianco
Trova il professionista locale adatto per il tuo progetto

Design by SAOTA
Architects in Association TKD Architects
Engineers Acor Consultants
Immagine di una grande cucina minimal con ante lisce, top marrone, lavello sottopiano, ante in legno scuro, paraspruzzi nero, paraspruzzi con lastra di vetro, elettrodomestici da incasso, penisola e pavimento beige
Immagine di una grande cucina minimal con ante lisce, top marrone, lavello sottopiano, ante in legno scuro, paraspruzzi nero, paraspruzzi con lastra di vetro, elettrodomestici da incasso, penisola e pavimento beige
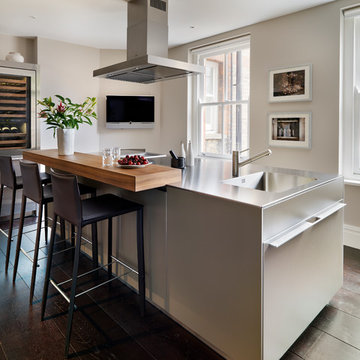
Kitchen Architecture’s bulthaup b3 furniture in clay laminate with 10 mm stainless steel work surface and a walnut bar.
Ispirazione per un cucina con isola centrale contemporaneo
Ispirazione per un cucina con isola centrale contemporaneo
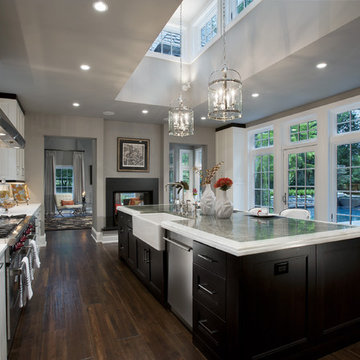
Jay Greene Photography.
Esempio di una cucina design con lavello stile country
Esempio di una cucina design con lavello stile country
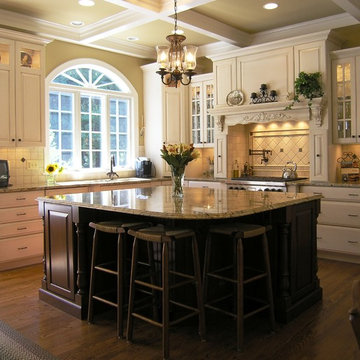
Features: Custom Wood Hood with Pull Out Spice Racks,
Mantel, Motif, and Corbels; Varied Height Cabinetry; Art for Everyday Turned Posts # F-1; Art for Everyday Corbels # CBL-TCY1, Beadboard; Wood Mullion and Clear Beveled Glass Doors; Bar Area; Double Panel Doors;Coffered Ceiling; Enhancement Window; Art for Everyday Mantels # MTL-A1 and # MTL-A0; Desk Area
Cabinets- Main Kitchen: Honey Brook Custom in Maple Wood with Seapearl Paint and Glaze; Voyager Full Overlay Door Style with C-2 Lip
Cabinets- Island & Bar Area: Honey Brook Custom in CherryWood with Colonial Finish; Voyager Full Overlay Door Style with C-2 Lip
Countertops- Main Kitchen: Golden Beach Granite with
Double Pencil Edge
Countertops- Island and Bar Area: Golden Beach Granite
with Waterfall Edge
Kitchen Designer: Tammy Clark
Photograph: Kelly Keul Duer

Immagine di un cucina con isola centrale minimal con lavello integrato, ante lisce, ante nere, paraspruzzi nero, paraspruzzi con piastrelle diamantate, elettrodomestici neri, pavimento grigio e top nero

Ispirazione per una cucina minimal con lavello integrato, ante lisce, ante in legno scuro, top in acciaio inossidabile, paraspruzzi bianco, pavimento in legno massello medio, penisola, pavimento marrone e top grigio

Hand-crafted using traditional joinery techniques, this outdoor kitchen is made from hard-wearing Iroko wood and finished with stainless steel hardware ensuring the longevity of this Markham cabinetry. With a classic contemporary design that suits the modern, manicured style of the country garden, this outdoor kitchen has the balance of simplicity, scale and proportion that H|M is known for.
Using an L-shape configuration set within a custom designed permanent timber gazebo, this outdoor kitchen is cleverly zoned to include all of the key spaces required in an indoor kitchen for food prep, grilling and clearing away. On the right-hand side of the kitchen is the cooking run featuring the mighty 107cm Wolf outdoor gas grill. Already internationally established as an industrial heavyweight in the luxury range cooker market, Wolf have taken outdoor cooking to the next level with this behemoth of a barbeque. Designed and built to stand the test of time and exponentially more accurate than a standard barbeque, the Wolf outdoor gas grill also comes with a sear zone and infrared rotisserie spit as standard.
To assist with food prep, positioned underneath the counter to the left of the Wolf outdoor grill is a pull-out bin with separate compartments for food waste and recycling. Additional storage to the right is utilised for storing the LPG gas canister ensuring the overall look and feel of the outdoor kitchen is free from clutter and from a practical point of view, protected from the elements.
Just like the indoor kitchen, the key to a successful outdoor kitchen design is the zoning of the space – think about all the usual things like food prep, cooking and clearing away and make provision for those activities accordingly. In terms of the actual positioning of the kitchen think about the sun and where it is during the afternoons and early evening which will be the time this outdoor kitchen is most in use. A timber gazebo will provide shelter from the direct sunlight and protection from the elements during the winter months. Stone flooring that can withstand a few spills here and there is essential, and always incorporate a seating area than can be scaled up or down according to your entertaining needs.
Photo Credit - Paul Craig

Trois chambres sous les toits ont été réunies pour créer ce petit studio de 21m2 : espace modulable par le lit sur roulettes qui se range sous la cuisine et qui peut aussi devenir canapé.
Ce studio offre tous les atouts d’un appartement en optimisant l'espace disponible - un grand dressing, une salle d'eau profitant de lumière naturelle par une vitre, un bureau qui s'insère derrière, cuisine et son bar créant une liaison avec l'espace de vie qui devient chambre lorsque l'on sort le lit.
Crédit photos : Fabienne Delafraye
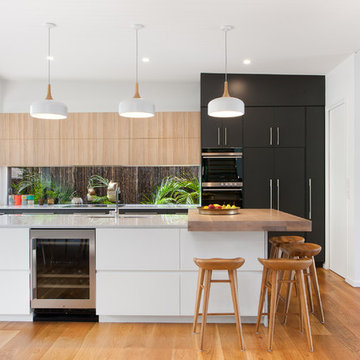
Builder - SX Constructions (www.sxconstructions.com.au) & Photography by Jason Smith ( http://www.jaseimages.com.au)

La cuisine entièrement noire est ouverte sur la salle à manger. Elle est séparée de l'escalier par une verrière de type atelier et sert de garde-corps. L'îlot qui intègre les plaque de cuisson et une hotte sous plan permet de prendre les repas en famille.
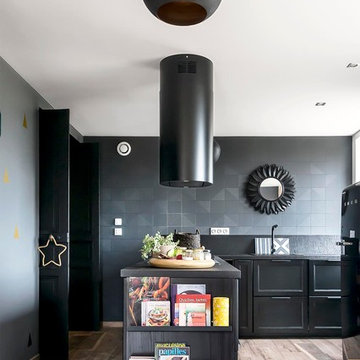
Benoit Alazard Photographe
Ispirazione per una cucina a L contemporanea chiusa e di medie dimensioni con ante nere, paraspruzzi nero, elettrodomestici neri, parquet chiaro e penisola
Ispirazione per una cucina a L contemporanea chiusa e di medie dimensioni con ante nere, paraspruzzi nero, elettrodomestici neri, parquet chiaro e penisola
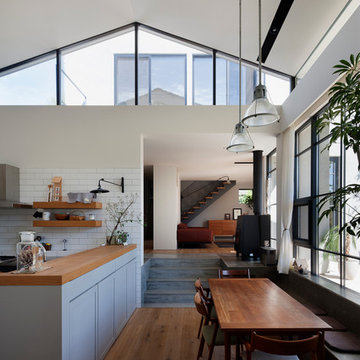
photo by :HIROSHI UEDA
Esempio di una sala da pranzo aperta verso la cucina contemporanea con pavimento in legno massello medio e stufa a legna
Esempio di una sala da pranzo aperta verso la cucina contemporanea con pavimento in legno massello medio e stufa a legna
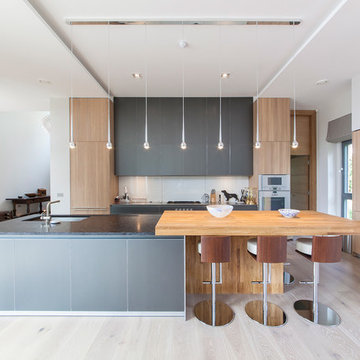
Earl Smith - Bannenberg & Rowell kitchen design http://bannenbergandrowell.com

A unique blend of visual, textural and practical design has come together to create this bright and enjoyable Clonfarf kitchen.
Working with the owners interior designer, Anita Mitchell, we decided to take inspiration from the spectacular view and make it a key feature of the design using a variety of finishes and textures to add visual interest to the space and work with the natural light. Photos by Eliot Cohen
Foto di case e interni contemporanei
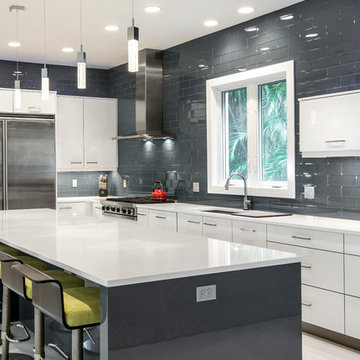
Esempio di una cucina minimal con ante lisce, ante bianche, paraspruzzi grigio, elettrodomestici in acciaio inossidabile, paraspruzzi con piastrelle di vetro, lavello sottopiano, top in superficie solida e pavimento in gres porcellanato
1
